262 foton på kök, med blå skåp och gult stänkskydd
Sortera efter:
Budget
Sortera efter:Populärt i dag
1 - 20 av 262 foton

Inspiration för ett eklektiskt blå blått kök, med släta luckor, blå skåp, laminatbänkskiva, gult stänkskydd, rostfria vitvaror, ljust trägolv, en köksö, en undermonterad diskho och beiget golv

Photographer - Ken Vaughn; Architect - Michael Lyons
Inspiration för klassiska parallellkök, med en undermonterad diskho, släta luckor, blå skåp, gult stänkskydd, rostfria vitvaror, travertin golv, bänkskiva i kvarts och stänkskydd i tunnelbanekakel
Inspiration för klassiska parallellkök, med en undermonterad diskho, släta luckor, blå skåp, gult stänkskydd, rostfria vitvaror, travertin golv, bänkskiva i kvarts och stänkskydd i tunnelbanekakel
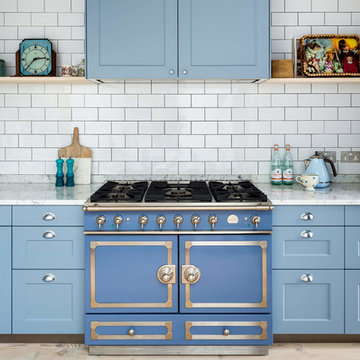
Andrew Beasley
Inspiration för klassiska grått kök, med skåp i shakerstil, blå skåp, gult stänkskydd, stänkskydd i tunnelbanekakel, färgglada vitvaror och ljust trägolv
Inspiration för klassiska grått kök, med skåp i shakerstil, blå skåp, gult stänkskydd, stänkskydd i tunnelbanekakel, färgglada vitvaror och ljust trägolv
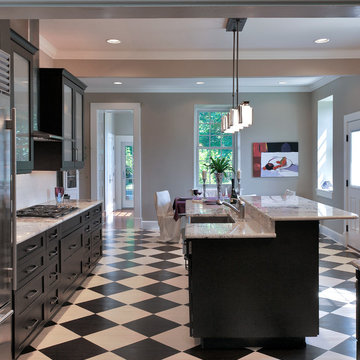
Exempel på ett mellanstort modernt kök, med en rustik diskho, luckor med infälld panel, blå skåp, granitbänkskiva, gult stänkskydd, stänkskydd i terrakottakakel, rostfria vitvaror, målat trägolv och en köksö
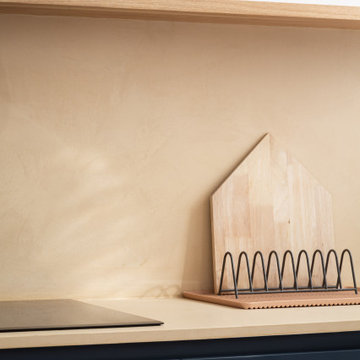
Dettaglio cucina
Idéer för mellanstora funkis gult kök, med släta luckor, blå skåp, bänkskiva i betong, gult stänkskydd, betonggolv och grått golv
Idéer för mellanstora funkis gult kök, med släta luckor, blå skåp, bänkskiva i betong, gult stänkskydd, betonggolv och grått golv

Idéer för avskilda, mellanstora eklektiska parallellkök, med en rustik diskho, skåp i shakerstil, blå skåp, gult stänkskydd, stänkskydd i mosaik, vita vitvaror, klinkergolv i terrakotta och brunt golv
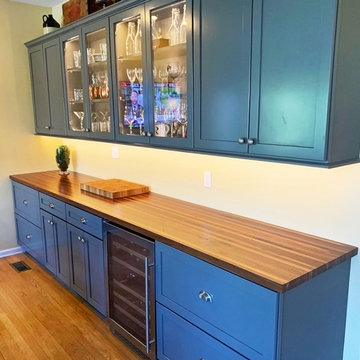
Idéer för ett stort lantligt brun linjärt kök, med släta luckor, blå skåp, träbänkskiva, gult stänkskydd, mellanmörkt trägolv och brunt golv

Extension and refurbishment of a semi-detached house in Hern Hill.
Extensions are modern using modern materials whilst being respectful to the original house and surrounding fabric.
Views to the treetops beyond draw occupants from the entrance, through the house and down to the double height kitchen at garden level.
From the playroom window seat on the upper level, children (and adults) can climb onto a play-net suspended over the dining table.
The mezzanine library structure hangs from the roof apex with steel structure exposed, a place to relax or work with garden views and light. More on this - the built-in library joinery becomes part of the architecture as a storage wall and transforms into a gorgeous place to work looking out to the trees. There is also a sofa under large skylights to chill and read.
The kitchen and dining space has a Z-shaped double height space running through it with a full height pantry storage wall, large window seat and exposed brickwork running from inside to outside. The windows have slim frames and also stack fully for a fully indoor outdoor feel.
A holistic retrofit of the house provides a full thermal upgrade and passive stack ventilation throughout. The floor area of the house was doubled from 115m2 to 230m2 as part of the full house refurbishment and extension project.
A huge master bathroom is achieved with a freestanding bath, double sink, double shower and fantastic views without being overlooked.
The master bedroom has a walk-in wardrobe room with its own window.
The children's bathroom is fun with under the sea wallpaper as well as a separate shower and eaves bath tub under the skylight making great use of the eaves space.
The loft extension makes maximum use of the eaves to create two double bedrooms, an additional single eaves guest room / study and the eaves family bathroom.
5 bedrooms upstairs.

This small kitchen and dining nook is packed full of character and charm (just like it's owner). Custom cabinets utilize every available inch of space with internal accessories
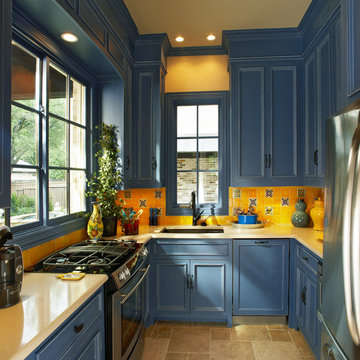
Inspiration för ett avskilt vintage gul gult u-kök, med en undermonterad diskho, luckor med infälld panel, blå skåp, gult stänkskydd, stänkskydd i keramik och rostfria vitvaror
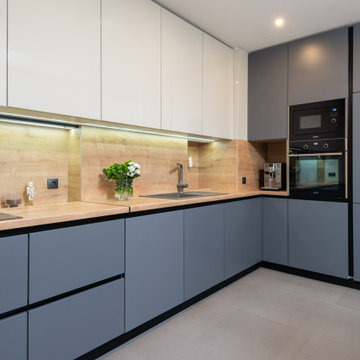
Exempel på ett stort modernt gul gult kök, med en nedsänkt diskho, släta luckor, blå skåp, bänkskiva i kvarts, gult stänkskydd och svarta vitvaror
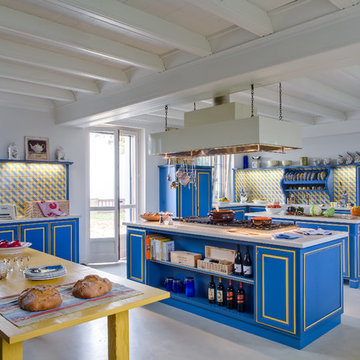
Exempel på ett mycket stort industriellt kök, med luckor med infälld panel, blå skåp, gult stänkskydd, flera köksöar och stänkskydd i keramik

Extension and refurbishment of a semi-detached house in Hern Hill.
Extensions are modern using modern materials whilst being respectful to the original house and surrounding fabric.
Views to the treetops beyond draw occupants from the entrance, through the house and down to the double height kitchen at garden level.
From the playroom window seat on the upper level, children (and adults) can climb onto a play-net suspended over the dining table.
The mezzanine library structure hangs from the roof apex with steel structure exposed, a place to relax or work with garden views and light. More on this - the built-in library joinery becomes part of the architecture as a storage wall and transforms into a gorgeous place to work looking out to the trees. There is also a sofa under large skylights to chill and read.
The kitchen and dining space has a Z-shaped double height space running through it with a full height pantry storage wall, large window seat and exposed brickwork running from inside to outside. The windows have slim frames and also stack fully for a fully indoor outdoor feel.
A holistic retrofit of the house provides a full thermal upgrade and passive stack ventilation throughout. The floor area of the house was doubled from 115m2 to 230m2 as part of the full house refurbishment and extension project.
A huge master bathroom is achieved with a freestanding bath, double sink, double shower and fantastic views without being overlooked.
The master bedroom has a walk-in wardrobe room with its own window.
The children's bathroom is fun with under the sea wallpaper as well as a separate shower and eaves bath tub under the skylight making great use of the eaves space.
The loft extension makes maximum use of the eaves to create two double bedrooms, an additional single eaves guest room / study and the eaves family bathroom.
5 bedrooms upstairs.

What does a designer do if you have client who loves color, loves mid-century, loves to cook and has a busy home life.....MAKE AN AMAZING KITCHEN~
Featuring Signature Custom Cabinetry in 4 colors, doors with mirror inserts, doors with metal union jack inserts, walnut trim, shelves, and wood top, custom color Blue Star french door ovens and custom Heath oval tile~ To add a little extra geometry to the floors, we took a standard 24" square tile and cut half of them into triangles and designed the floor to show the additional texture!
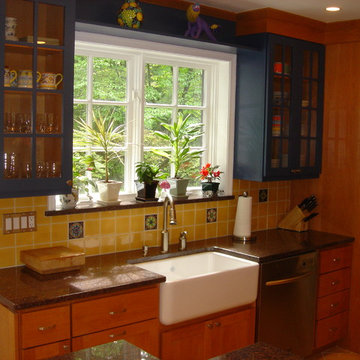
Inspiration för klassiska kök, med granitbänkskiva, en rustik diskho, luckor med glaspanel, blå skåp, gult stänkskydd och rostfria vitvaror
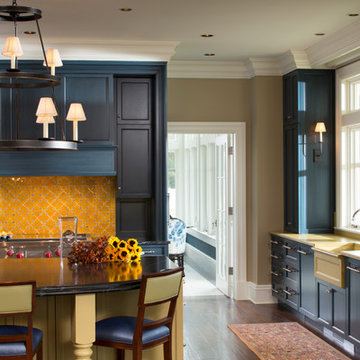
David Burroughs
Exempel på ett mycket stort klassiskt kök, med en rustik diskho, luckor med infälld panel, blå skåp, marmorbänkskiva, gult stänkskydd, stänkskydd i mosaik, rostfria vitvaror, mörkt trägolv och en köksö
Exempel på ett mycket stort klassiskt kök, med en rustik diskho, luckor med infälld panel, blå skåp, marmorbänkskiva, gult stänkskydd, stänkskydd i mosaik, rostfria vitvaror, mörkt trägolv och en köksö

Inredning av ett klassiskt avskilt, litet flerfärgad linjärt flerfärgat kök, med en undermonterad diskho, skåp i shakerstil, blå skåp, bänkskiva i kvarts, gult stänkskydd, stänkskydd i keramik, rostfria vitvaror, kalkstensgolv och beiget golv
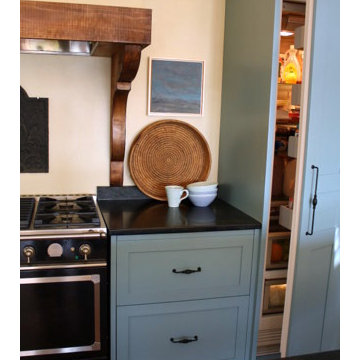
Keeping the appliances hidden (with the exception of that gorgeous range!!) feels like an extension of the living and dining area. The kitchen becomes quiet and soft and naturally flows.
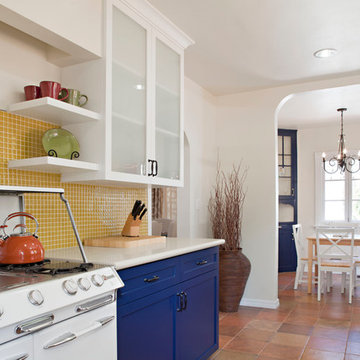
Inspiration för avskilda, mellanstora eklektiska parallellkök, med en rustik diskho, skåp i shakerstil, blå skåp, gult stänkskydd, stänkskydd i mosaik, vita vitvaror och klinkergolv i terrakotta
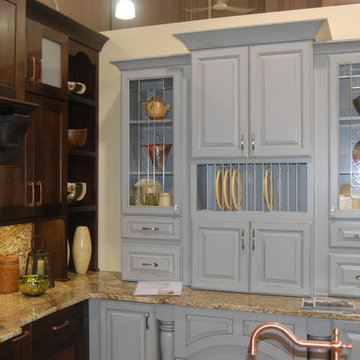
Inredning av ett klassiskt mellanstort kök, med en enkel diskho, luckor med upphöjd panel, blå skåp, granitbänkskiva, gult stänkskydd, stänkskydd i sten, rostfria vitvaror, klinkergolv i porslin och en köksö
262 foton på kök, med blå skåp och gult stänkskydd
1