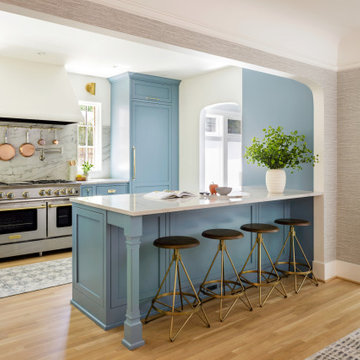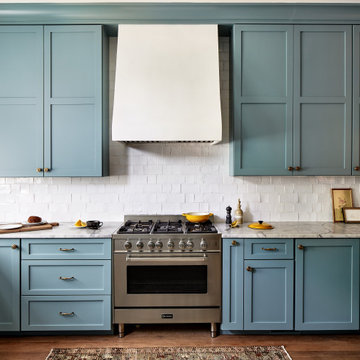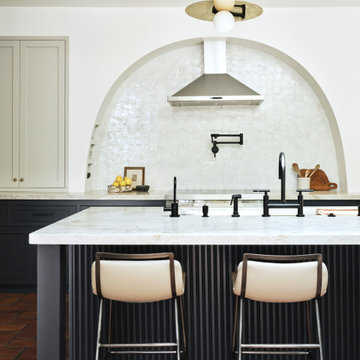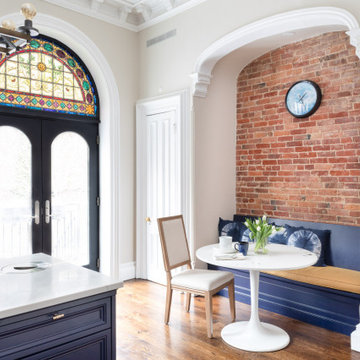44 663 foton på kök, med blå skåp
Sortera efter:
Budget
Sortera efter:Populärt i dag
101 - 120 av 44 663 foton

Coastal Luxe style kitchen in our Cremorne project features cabinetry in Dulux Blue Rapsody and Snowy Mountains Quarter, and timber veneer in Planked Oak.

Exempel på ett mellanstort klassiskt kök, med en undermonterad diskho, luckor med infälld panel, blå skåp, bänkskiva i kvartsit, stänkskydd i sten, integrerade vitvaror, ljust trägolv och en halv köksö

Кухня в приятных голубых оттенках, деревянным столом и стульями в стиле midcentury. От гостиной Столовая зона отделена раздвижными дверьми со стеклянной раскладкой.

In this Victorian home on Capitol Hill, the interior had been gut renovated by a developer to match a modern farmhouse aesthetic which did not reflect our client. Our scope included a complete overhaul of the primary bathroom and powder room, a heavy kitchen refresh, along with new hardware, doors, paint, lighting, furnishings and window treatments throughout the home. Our goal was to also elevate the home’s architectural details, including a new stair rail, back to what could have been original millwork while creating a feminine, sophisticated space for a family of 5 (plus one adorable furry friend).

Modern Spanish kitchen remodel
Idéer för mellanstora vintage kök, med blå skåp, vitt stänkskydd, svarta vitvaror och klinkergolv i terrakotta
Idéer för mellanstora vintage kök, med blå skåp, vitt stänkskydd, svarta vitvaror och klinkergolv i terrakotta

Open plan Kitchen, Living, Dining Room
Inspiration för stora klassiska kök, med en rustik diskho, luckor med profilerade fronter, blå skåp, träbänkskiva, vitt stänkskydd, svarta vitvaror, kalkstensgolv, en köksö och beiget golv
Inspiration för stora klassiska kök, med en rustik diskho, luckor med profilerade fronter, blå skåp, träbänkskiva, vitt stänkskydd, svarta vitvaror, kalkstensgolv, en köksö och beiget golv

The in-law suite kitchen could only be in a small corner of the basement. The kitchen design started with the question: how small can this kitchen be? The compact layout was designed to provide generous counter space, comfortable walking clearances, and abundant storage. The bold colors and fun patterns anchored by the warmth of the dark wood flooring create a happy and invigorating space.
SQUARE FEET: 140

Foto på ett litet funkis vit kök, med en undermonterad diskho, blå skåp, bänkskiva i kvarts, vitt stänkskydd, stänkskydd i keramik, svarta vitvaror, betonggolv, en köksö och grått golv

Bild på ett vintage vit vitt kök, med en undermonterad diskho, skåp i shakerstil, blå skåp, bänkskiva i kvarts, grått stänkskydd, rostfria vitvaror, mellanmörkt trägolv, en halv köksö och brunt golv

60 tals inredning av ett mellanstort vit vitt kök, med en undermonterad diskho, luckor med infälld panel, blå skåp, bänkskiva i kvarts, beige stänkskydd, stänkskydd i keramik, vita vitvaror, klinkergolv i porslin, en köksö och grått golv

Bild på ett litet funkis beige linjärt beige kök med öppen planlösning, med en nedsänkt diskho, luckor med profilerade fronter, blå skåp, laminatbänkskiva, rosa stänkskydd, stänkskydd i porslinskakel och vita vitvaror

Idéer för att renovera ett stort 50 tals vit vitt kök, med en undermonterad diskho, släta luckor, blå skåp, bänkskiva i kvarts, grått stänkskydd, stänkskydd i marmor, rostfria vitvaror, ljust trägolv och en halv köksö

Go bold with color when designing small spaces. Every item and every square inch has a purpose, form and function are on in the same. Open shelving holds everyday dishes and trailing plants to create a unique and liveable look.

Pantry featuring light blue/gray painted cabinetry with blue accent cabinetry. Steel mesh cabinet panels, brass fixtures and hardware, engineered quartz perimeter countertop. The white oak Dutch door opens out onto the backyard.

Dining area in coastal home with rattan textures and sideboard with scallop detail
Bild på ett stort maritimt grå grått kök, med en integrerad diskho, skåp i shakerstil, blå skåp, laminatbänkskiva, grått stänkskydd, stänkskydd i keramik, svarta vitvaror, laminatgolv och en köksö
Bild på ett stort maritimt grå grått kök, med en integrerad diskho, skåp i shakerstil, blå skåp, laminatbänkskiva, grått stänkskydd, stänkskydd i keramik, svarta vitvaror, laminatgolv och en köksö

The kitchen island painted in Sherwin Williams, ""Navel", boldly contrasts the stark white perimeter cabinets. By eliminating the formal dining room, we were able to incorporate a pantry and home office.

Bild på ett mellanstort vintage gul gult kök, med en nedsänkt diskho, skåp i shakerstil, blå skåp, bänkskiva i kvarts, gult stänkskydd, vita vitvaror, ljust trägolv, en köksö och vitt golv

Amos Goldreich Architecture has completed an asymmetric brick extension that celebrates light and modern life for a young family in North London. The new layout gives the family distinct kitchen, dining and relaxation zones, and views to the large rear garden from numerous angles within the home.
The owners wanted to update the property in a way that would maximise the available space and reconnect different areas while leaving them clearly defined. Rather than building the common, open box extension, Amos Goldreich Architecture created distinctly separate yet connected spaces both externally and internally using an asymmetric form united by pale white bricks.
Previously the rear plan of the house was divided into a kitchen, dining room and conservatory. The kitchen and dining room were very dark; the kitchen was incredibly narrow and the late 90’s UPVC conservatory was thermally inefficient. Bringing in natural light and creating views into the garden where the clients’ children often spend time playing were both important elements of the brief. Amos Goldreich Architecture designed a large X by X metre box window in the centre of the sitting room that offers views from both the sitting area and dining table, meaning the clients can keep an eye on the children while working or relaxing.
Amos Goldreich Architecture enlivened and lightened the home by working with materials that encourage the diffusion of light throughout the spaces. Exposed timber rafters create a clever shelving screen, functioning both as open storage and a permeable room divider to maintain the connection between the sitting area and kitchen. A deep blue kitchen with plywood handle detailing creates balance and contrast against the light tones of the pale timber and white walls.
The new extension is clad in white bricks which help to bounce light around the new interiors, emphasise the freshness and newness, and create a clear, distinct separation from the existing part of the late Victorian semi-detached London home. Brick continues to make an impact in the patio area where Amos Goldreich Architecture chose to use Stone Grey brick pavers for their muted tones and durability. A sedum roof spans the entire extension giving a beautiful view from the first floor bedrooms. The sedum roof also acts to encourage biodiversity and collect rainwater.
Continues
Amos Goldreich, Director of Amos Goldreich Architecture says:
“The Framework House was a fantastic project to work on with our clients. We thought carefully about the space planning to ensure we met the brief for distinct zones, while also keeping a connection to the outdoors and others in the space.
“The materials of the project also had to marry with the new plan. We chose to keep the interiors fresh, calm, and clean so our clients could adapt their future interior design choices easily without the need to renovate the space again.”
Clients, Tom and Jennifer Allen say:
“I couldn’t have envisioned having a space like this. It has completely changed the way we live as a family for the better. We are more connected, yet also have our own spaces to work, eat, play, learn and relax.”
“The extension has had an impact on the entire house. When our son looks out of his window on the first floor, he sees a beautiful planted roof that merges with the garden.”

Inredning av ett klassiskt mellanstort vit vitt kök, med en integrerad diskho, skåp i shakerstil, blå skåp, bänkskiva i kvartsit, vitt stänkskydd, stänkskydd i keramik, svarta vitvaror, vinylgolv, en halv köksö och grått golv

Foto på ett stort vintage vit l-kök, med en undermonterad diskho, luckor med infälld panel, blå skåp, bänkskiva i kvartsit, flerfärgad stänkskydd, stänkskydd i mosaik, integrerade vitvaror, mörkt trägolv, en köksö och brunt golv
44 663 foton på kök, med blå skåp
6