121 foton på kök, med en dubbel diskho och blått golv
Sortera efter:Populärt i dag
1 - 20 av 121 foton

Idéer för att renovera ett litet funkis vit vitt kök, med en dubbel diskho, skåp i shakerstil, grå skåp, bänkskiva i kvarts, vitt stänkskydd, färgglada vitvaror, klinkergolv i porslin och blått golv

Idéer för att renovera ett avskilt, mellanstort retro parallellkök, med en dubbel diskho, släta luckor, skåp i mellenmörkt trä, bänkskiva i kvarts, beige stänkskydd, stänkskydd i tunnelbanekakel, rostfria vitvaror, skiffergolv och blått golv

Idéer för att renovera ett mellanstort 50 tals vit vitt kök, med en dubbel diskho, släta luckor, skåp i mellenmörkt trä, bänkskiva i kvartsit, vitt stänkskydd, stänkskydd i keramik, rostfria vitvaror, vinylgolv, en köksö och blått golv
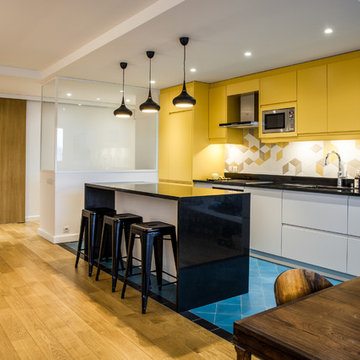
Bild på ett mellanstort skandinaviskt svart linjärt svart kök och matrum, med en dubbel diskho, gula skåp, gult stänkskydd, stänkskydd i porslinskakel, rostfria vitvaror, klinkergolv i keramik, en köksö och blått golv

Réaménagement total d'un duplex de 140m2, déplacement de trémie, Création d'escalier sur mesure, menuiseries sur mesure,création de la cuisine sur mesure, rangements optimisés et intégrés, création d'ambiances... Aménagement mobilier, mise en scène...
Creation dune cuisine sur mesure, de son ilot central qui combine a la bois un espace de travail, des assises hautes pour la partie bar, ainsi qu’une reelle table a manger pour 4 personnes
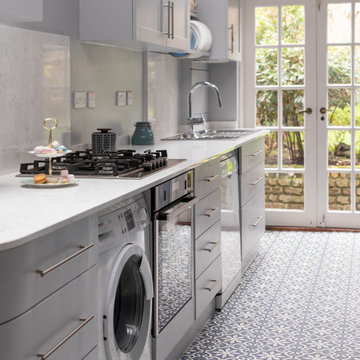
This kitchen has been upcycled: the cabinets and walls painted and the tiles changed for impactful design.
Bild på ett litet funkis vit vitt kök, med en dubbel diskho, skåp i shakerstil, grå skåp, bänkskiva i kvartsit, grått stänkskydd, vita vitvaror, klinkergolv i keramik och blått golv
Bild på ett litet funkis vit vitt kök, med en dubbel diskho, skåp i shakerstil, grå skåp, bänkskiva i kvartsit, grått stänkskydd, vita vitvaror, klinkergolv i keramik och blått golv

Wood cabinets will never go out of style. This kitchen design in a townhome in the city involved removing a wall housing plumbing from the also remodeled Master Bathroom and opening up the space to allow a beautiful flow into the the living and dining area.
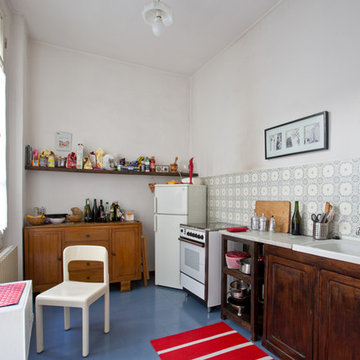
Cristina Cusani © Houzz 2018
Foto på ett stort eklektiskt vit linjärt kök och matrum, med en dubbel diskho, öppna hyllor, skåp i mörkt trä, kaklad bänkskiva, flerfärgad stänkskydd, stänkskydd i keramik, vita vitvaror, klinkergolv i keramik och blått golv
Foto på ett stort eklektiskt vit linjärt kök och matrum, med en dubbel diskho, öppna hyllor, skåp i mörkt trä, kaklad bänkskiva, flerfärgad stänkskydd, stänkskydd i keramik, vita vitvaror, klinkergolv i keramik och blått golv
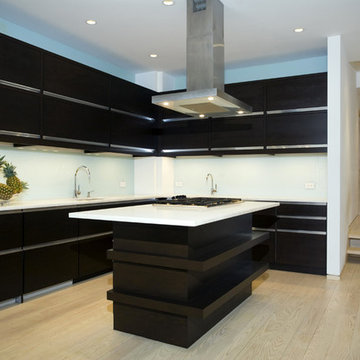
Inredning av ett modernt stort kök, med en dubbel diskho, släta luckor, svarta skåp, bänkskiva i koppar, vitt stänkskydd, rostfria vitvaror, ljust trägolv, en köksö och blått golv

THE PROBLEM
Our client came to use with a kitchen that was outdated, didn't flow well or use space efficiently and wasn't offering the best views of their bucolic backyard. Their stately colonial home in a beautiful West Newbury neighborhood was in need of an overhaul.
THE SOLUTION
The primary focus was creating a more open and accessible L-shaped layout with oversized island and seating for 4-5 people. The appliances were relocated to optimal placements and allowed for a full 48" range, double ovens, appliances cabinetry with hidden microwave, in-island beverage center as well as dishwasher. We were even able to supplement the walk-in pantry with a free standing pantry for additional storage.
In addition to a kitchen that performed better, we also increased the amount of natural light in the space with a larger window and through use of materials and paint, such as updating the trim to white, which reflects the light throughout the space.
Rather than replace the hardwood floors, we simply refinished the existing oak floors.
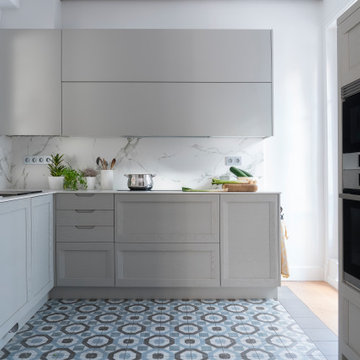
cocina de madera lacada con tirador oculto de Basar Cocinas. Encimera de dekton aura
Reportaje revista Micasa con estilismo de Cristina Rodríguez Goitia y fotos de David Montero.
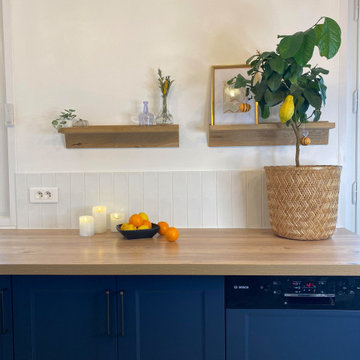
Une cuisine aux allures rétro mêlant des carreaux de ciment et du zellige. Sa couleur bleue mat contraste avec la faïence murale tout en hauteur.
Bild på ett stort 50 tals brun brunt kök, med en dubbel diskho, luckor med infälld panel, blå skåp, träbänkskiva, vitt stänkskydd, stänkskydd i keramik, integrerade vitvaror, cementgolv och blått golv
Bild på ett stort 50 tals brun brunt kök, med en dubbel diskho, luckor med infälld panel, blå skåp, träbänkskiva, vitt stänkskydd, stänkskydd i keramik, integrerade vitvaror, cementgolv och blått golv
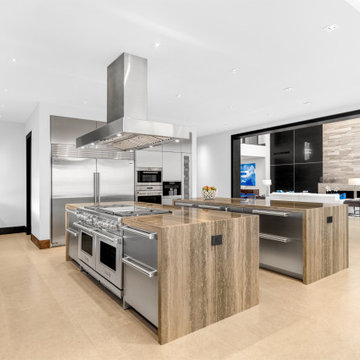
Inspiration för stora moderna beige kök, med en dubbel diskho, släta luckor, skåp i rostfritt stål, marmorbänkskiva, rostfria vitvaror, klinkergolv i porslin, flera köksöar och blått golv
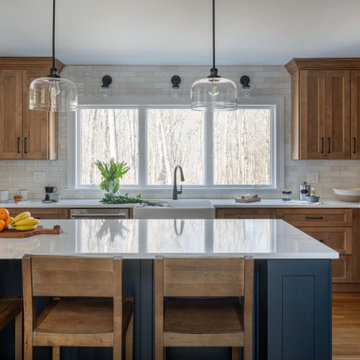
THE PROBLEM
Our client came to use with a kitchen that was outdated, didn't flow well or use space efficiently and wasn't offering the best views of their bucolic backyard. Their stately colonial home in a beautiful West Newbury neighborhood was in need of an overhaul.
THE SOLUTION
The primary focus was creating a more open and accessible L-shaped layout with oversized island and seating for 4-5 people. The appliances were relocated to optimal placements and allowed for a full 48" range, double ovens, appliances cabinetry with hidden microwave, in-island beverage center as well as dishwasher. We were even able to supplement the walk-in pantry with a free standing pantry for additional storage.
In addition to a kitchen that performed better, we also increased the amount of natural light in the space with a larger window and through use of materials and paint, such as updating the trim to white, which reflects the light throughout the space.
Rather than replace the hardwood floors, we simply refinished the existing oak floors.
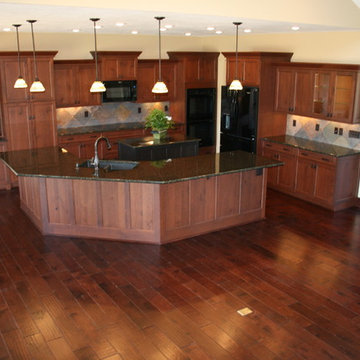
Anna Oseka
Bild på ett stort vintage kök, med en dubbel diskho, luckor med infälld panel, skåp i mörkt trä, granitbänkskiva, beige stänkskydd, stänkskydd i keramik, svarta vitvaror, mörkt trägolv, flera köksöar och blått golv
Bild på ett stort vintage kök, med en dubbel diskho, luckor med infälld panel, skåp i mörkt trä, granitbänkskiva, beige stänkskydd, stänkskydd i keramik, svarta vitvaror, mörkt trägolv, flera köksöar och blått golv
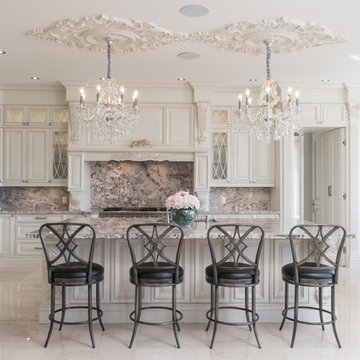
Stallone Media
Inspiration för stora klassiska kök, med en dubbel diskho, luckor med upphöjd panel, beige skåp, granitbänkskiva, flerfärgad stänkskydd, stänkskydd i marmor, rostfria vitvaror, marmorgolv, en köksö och blått golv
Inspiration för stora klassiska kök, med en dubbel diskho, luckor med upphöjd panel, beige skåp, granitbänkskiva, flerfärgad stänkskydd, stänkskydd i marmor, rostfria vitvaror, marmorgolv, en köksö och blått golv
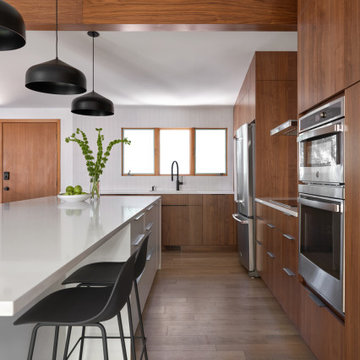
Bild på ett mellanstort 60 tals vit vitt kök, med en dubbel diskho, släta luckor, skåp i mellenmörkt trä, bänkskiva i kvartsit, vitt stänkskydd, stänkskydd i keramik, rostfria vitvaror, vinylgolv, en köksö och blått golv
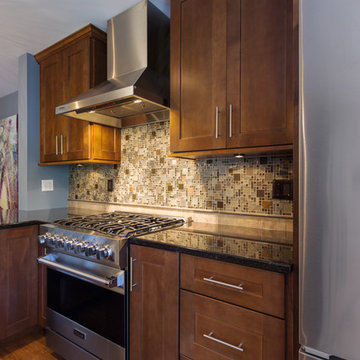
Wood cabinets will never go out of style. This kitchen design in a townhome in the city involved removing a wall housing plumbing from the also remodeled Master Bathroom and opening up the space to allow a beautiful flow into the the living and dining area.
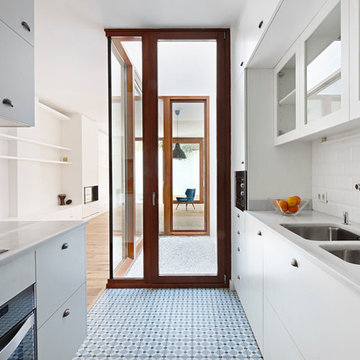
José Hevia
Idéer för mellanstora funkis kök, med en dubbel diskho, släta luckor, vita skåp, marmorbänkskiva, vitt stänkskydd, stänkskydd i keramik, rostfria vitvaror, en köksö och blått golv
Idéer för mellanstora funkis kök, med en dubbel diskho, släta luckor, vita skåp, marmorbänkskiva, vitt stänkskydd, stänkskydd i keramik, rostfria vitvaror, en köksö och blått golv
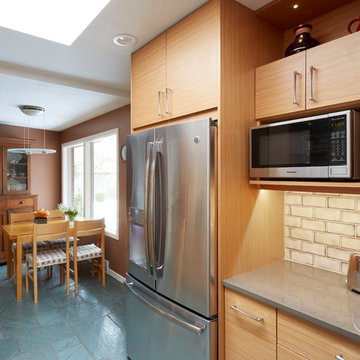
Idéer för ett avskilt, mellanstort 60 tals parallellkök, med en dubbel diskho, släta luckor, skåp i mellenmörkt trä, bänkskiva i kvarts, beige stänkskydd, stänkskydd i tunnelbanekakel, rostfria vitvaror, skiffergolv och blått golv
121 foton på kök, med en dubbel diskho och blått golv
1