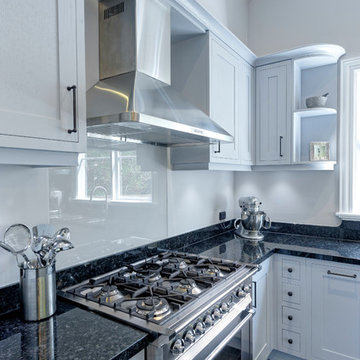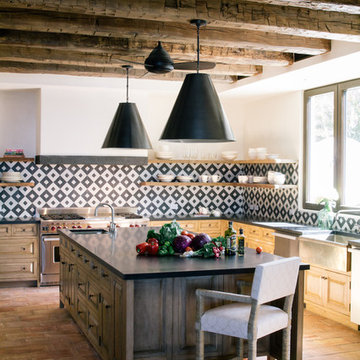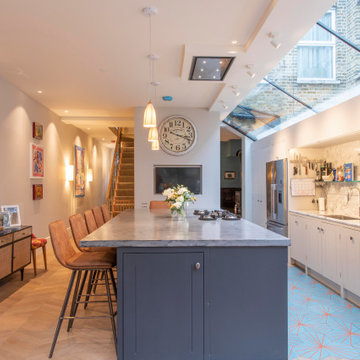2 265 foton på kök, med blått golv och rosa golv
Sortera efter:
Budget
Sortera efter:Populärt i dag
1 - 20 av 2 265 foton
Artikel 1 av 3

Antoine Tasselli
Idéer för vintage brunt kök, med en rustik diskho, luckor med upphöjd panel, svarta skåp, träbänkskiva, stänkskydd med metallisk yta, svarta vitvaror och blått golv
Idéer för vintage brunt kök, med en rustik diskho, luckor med upphöjd panel, svarta skåp, träbänkskiva, stänkskydd med metallisk yta, svarta vitvaror och blått golv

Francine Fleischer Photography
Idéer för att renovera ett avskilt, litet vintage parallellkök, med vita skåp, bänkskiva i täljsten, vitt stänkskydd, stänkskydd i porslinskakel, rostfria vitvaror, klinkergolv i porslin, blått golv, en integrerad diskho och släta luckor
Idéer för att renovera ett avskilt, litet vintage parallellkök, med vita skåp, bänkskiva i täljsten, vitt stänkskydd, stänkskydd i porslinskakel, rostfria vitvaror, klinkergolv i porslin, blått golv, en integrerad diskho och släta luckor

Projet livré fin novembre 2022, budget tout compris 100 000 € : un appartement de vieille dame chic avec seulement deux chambres et des prestations datées, à transformer en appartement familial de trois chambres, moderne et dans l'esprit Wabi-sabi : épuré, fonctionnel, minimaliste, avec des matières naturelles, de beaux meubles en bois anciens ou faits à la main et sur mesure dans des essences nobles, et des objets soigneusement sélectionnés eux aussi pour rappeler la nature et l'artisanat mais aussi le chic classique des ambiances méditerranéennes de l'Antiquité qu'affectionnent les nouveaux propriétaires.
La salle de bain a été réduite pour créer une cuisine ouverte sur la pièce de vie, on a donc supprimé la baignoire existante et déplacé les cloisons pour insérer une cuisine minimaliste mais très design et fonctionnelle ; de l'autre côté de la salle de bain une cloison a été repoussée pour gagner la place d'une très grande douche à l'italienne. Enfin, l'ancienne cuisine a été transformée en chambre avec dressing (à la place de l'ancien garde manger), tandis qu'une des chambres a pris des airs de suite parentale, grâce à une grande baignoire d'angle qui appelle à la relaxation.
Côté matières : du noyer pour les placards sur mesure de la cuisine qui se prolongent dans la salle à manger (avec une partie vestibule / manteaux et chaussures, une partie vaisselier, et une partie bibliothèque).
On a conservé et restauré le marbre rose existant dans la grande pièce de réception, ce qui a grandement contribué à guider les autres choix déco ; ailleurs, les moquettes et carrelages datés beiges ou bordeaux ont été enlevés et remplacés par du béton ciré blanc coco milk de chez Mercadier. Dans la salle de bain il est même monté aux murs dans la douche !
Pour réchauffer tout cela : de la laine bouclette, des tapis moelleux ou à l'esprit maison de vanaces, des fibres naturelles, du lin, de la gaze de coton, des tapisseries soixante huitardes chinées, des lampes vintage, et un esprit revendiqué "Mad men" mêlé à des vibrations douces de finca ou de maison grecque dans les Cyclades...

Cuisine blanche sous les toits de Paris, crédence effet terrazzo
Inspiration för ett litet funkis brun brunt kök, med en enkel diskho, luckor med profilerade fronter, vita skåp, träbänkskiva, flerfärgad stänkskydd, stänkskydd i keramik, integrerade vitvaror, klinkergolv i keramik och blått golv
Inspiration för ett litet funkis brun brunt kök, med en enkel diskho, luckor med profilerade fronter, vita skåp, träbänkskiva, flerfärgad stänkskydd, stänkskydd i keramik, integrerade vitvaror, klinkergolv i keramik och blått golv

Amplia cocina en la que los arquitectos han querido jugar con muy pocos materiales, potenciando la luminosidad y limpieza del espacio. Se apuesta por la funcionalidad y facilidad de limpieza de todas las superficies sin renunciar a un diseño atractivo y especial.

Дина Александрова
Idéer för att renovera ett litet funkis svart svart l-kök, med en enkel diskho, skåp i mörkt trä, bänkskiva i koppar, stänkskydd i keramik, rostfria vitvaror, klinkergolv i keramik, blått golv, luckor med infälld panel och blått stänkskydd
Idéer för att renovera ett litet funkis svart svart l-kök, med en enkel diskho, skåp i mörkt trä, bänkskiva i koppar, stänkskydd i keramik, rostfria vitvaror, klinkergolv i keramik, blått golv, luckor med infälld panel och blått stänkskydd

Inspiration för ett stort kök och matrum, med skåp i shakerstil, blå skåp, granitbänkskiva, rostfria vitvaror, en köksö och blått golv

Antique hand hewn ceiling beams.
Design by Chris Barrett Design
Idéer för ett medelhavsstil kök, med en rustik diskho, öppna hyllor, skåp i ljust trä, flerfärgad stänkskydd, rostfria vitvaror, klinkergolv i terrakotta, en köksö och rosa golv
Idéer för ett medelhavsstil kök, med en rustik diskho, öppna hyllor, skåp i ljust trä, flerfärgad stänkskydd, rostfria vitvaror, klinkergolv i terrakotta, en köksö och rosa golv

Our design process is set up to tease out what is unique about a project and a client so that we can create something peculiar to them. When we first went to see this client, we noticed that they used their fridge as a kind of notice board to put up pictures by the kids, reminders, lists, cards etc… with magnets onto the metal face of the old fridge. In their new kitchen they wanted integrated appliances and for things to be neat, but we felt these drawings and cards needed a place to be celebrated and we proposed a cork panel integrated into the cabinet fronts… the idea developed into a full band of cork, stained black to match the black front of the oven, to bind design together. It also acts as a bit of a sound absorber (important when you have 3yr old twins!) and sits over the splash back so that there is a lot of space to curate an evolving backdrop of things you might pin to it.
In this design, we wanted to design the island as big table in the middle of the room. The thing about thinking of an island like a piece of furniture in this way is that it allows light and views through and around; it all helps the island feel more delicate and elegant… and the room less taken up by island. The frame is made from solid oak and we stained it black to balance the composition with the stained cork.
The sink run is a set of floating drawers that project from the wall and the flooring continues under them - this is important because again, it makes the room feel more spacious. The full height cabinets are purposefully a calm, matt off white. We used Farrow and Ball ’School house white’… because its our favourite ‘white’ of course! All of the whitegoods are integrated into this full height run: oven, microwave, fridge, freezer, dishwasher and a gigantic pantry cupboard.
A sweet detail is the hand turned cabinet door knobs - The clients are music lovers and the knobs are enlarged versions of the volume knob from a 1970s record player.

Bespoke kitchen design - pill shaped fluted island with ink blue wall cabinetry. Zellige tiles clad the shelves and chimney breast, paired with patterned encaustic floor tiles.

Example of a minimalist concrete floor open concept kitchen design in Dallas, TX with flat-panel cabinets, medium wood cabinets, quartz countertops and white tile
backsplash,

Idéer för att renovera ett avskilt, mellanstort vintage vit vitt l-kök, med en undermonterad diskho, släta luckor, blå skåp, bänkskiva i kvarts, gult stänkskydd, stänkskydd i sten, färgglada vitvaror, klinkergolv i keramik och blått golv

Exempel på ett mellanstort skandinaviskt svart linjärt svart kök och matrum, med en dubbel diskho, gula skåp, gult stänkskydd, stänkskydd i porslinskakel, rostfria vitvaror, klinkergolv i keramik, en köksö och blått golv

In the heart of South West London this contemporary property had a full re-fit installing a range of bespoke concrete work to complement various spaces around the house. The kitchen features a custom island, worktop and matching splash-back. The handleless white units with brass detailing and matching Vola Taps/Accessories are complemented by the striking colour and thickness of our polished concrete.
Continuing through to the living room, there is a bespoke fire hearth and shelf counter spanning over five meters in length. Manufactured in two pieces this concrete counter enhances the feature wall with its overwhelming presence. Matching units and brass detailing combined with the same concrete thickness compliment the kitchen and keep a sense of fluidity throughout the property.
Following the brass detailing motif to the bathroom, we installed a white ‘Kern’ Kast Concrete Basin and matching bespoke shelf. The stunning combination of colours creates a bright, freshly modern space, perfect for a modern but classic bathroom.

Modern inredning av ett beige beige kök med öppen planlösning, med en undermonterad diskho, släta luckor, skåp i ljust trä, bänkskiva i kvartsit, beige stänkskydd, klinkergolv i keramik och rosa golv

Les niches ouvertes apportent la couleur chaleureuse du chêne cognac et allègent visuellement le bloc de colonnes qui aurait été trop massif si entièrement fermé!

Cucina a T con piano in gres, ante laccate per le basi mentre vetro retro laccato per i pensili.
Bild på ett stort funkis grå grått kök, med luckor med glaspanel, beige skåp, bänkskiva i koppar, grått stänkskydd, svarta vitvaror, marmorgolv, en köksö och rosa golv
Bild på ett stort funkis grå grått kök, med luckor med glaspanel, beige skåp, bänkskiva i koppar, grått stänkskydd, svarta vitvaror, marmorgolv, en köksö och rosa golv

Inredning av ett modernt grå grått parallellkök, med en undermonterad diskho, släta luckor, vita skåp, grått stänkskydd, stänkskydd i sten, rostfria vitvaror, en köksö och blått golv

Foto på ett retro grå kök, med en integrerad diskho, släta luckor, skåp i mellenmörkt trä, bänkskiva i täljsten, vitt stänkskydd, stänkskydd i keramik, rostfria vitvaror, linoleumgolv och blått golv

Cuisine scandinave sous véranda.
Meubles Ikea. Carreaux de ciment Bahya.
© Delphine LE MOINE
Idéer för mellanstora skandinaviska linjära kök med öppen planlösning, med en undermonterad diskho, släta luckor, vita skåp, träbänkskiva, vitt stänkskydd, stänkskydd i keramik, integrerade vitvaror, cementgolv och blått golv
Idéer för mellanstora skandinaviska linjära kök med öppen planlösning, med en undermonterad diskho, släta luckor, vita skåp, träbänkskiva, vitt stänkskydd, stänkskydd i keramik, integrerade vitvaror, cementgolv och blått golv
2 265 foton på kök, med blått golv och rosa golv
1