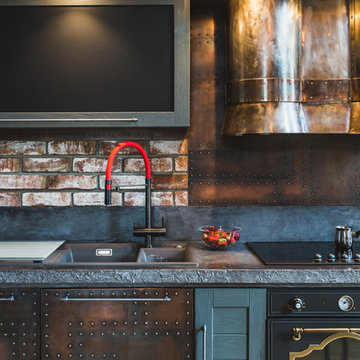1 548 foton på kök, med bruna skåp och brunt stänkskydd
Sortera efter:
Budget
Sortera efter:Populärt i dag
1 - 20 av 1 548 foton
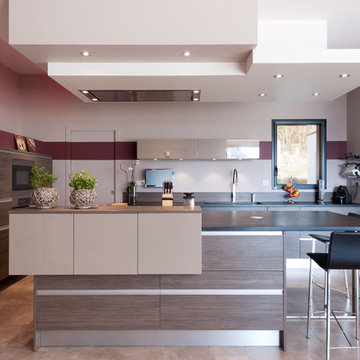
Exempel på ett mellanstort modernt kök, med en köksö, bruna skåp, granitbänkskiva, brunt stänkskydd, rostfria vitvaror och släta luckor
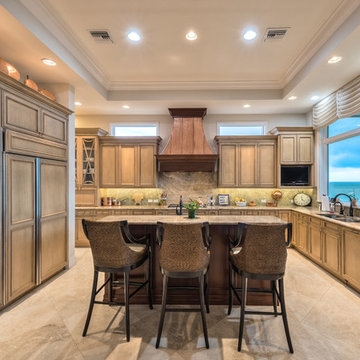
Matt Steeves Photography
Idéer för ett exotiskt l-kök, med en dubbel diskho, luckor med profilerade fronter, bruna skåp, brunt stänkskydd, rostfria vitvaror och en köksö
Idéer för ett exotiskt l-kök, med en dubbel diskho, luckor med profilerade fronter, bruna skåp, brunt stänkskydd, rostfria vitvaror och en köksö

Arquitectos: Ozcáriz-Lindstrom arquitectes
Fotógrafo: Manuel Queimados
Foto på ett stort funkis brun kök, med en undermonterad diskho, släta luckor, bruna skåp, marmorbänkskiva, brunt stänkskydd, stänkskydd i marmor, svarta vitvaror, klinkergolv i porslin, en köksö och beiget golv
Foto på ett stort funkis brun kök, med en undermonterad diskho, släta luckor, bruna skåp, marmorbänkskiva, brunt stänkskydd, stänkskydd i marmor, svarta vitvaror, klinkergolv i porslin, en köksö och beiget golv
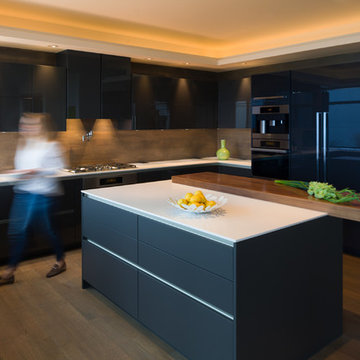
SieMatic Cabinetry in Stratus Grey Gloss Laminate at Perimeter and Stratus Grey Matt Laminate at Island. SieMatic Walnut Floating Bartop at Island. Silestone White Zeus Countertops.
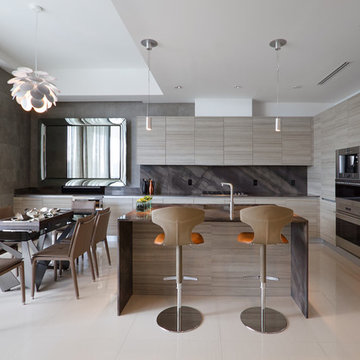
All photos by Mayra Roubach Photography - www.mayraroubach.com
Exempel på ett modernt kök och matrum, med släta luckor, bruna skåp, brunt stänkskydd, rostfria vitvaror, en köksö och beiget golv
Exempel på ett modernt kök och matrum, med släta luckor, bruna skåp, brunt stänkskydd, rostfria vitvaror, en köksö och beiget golv
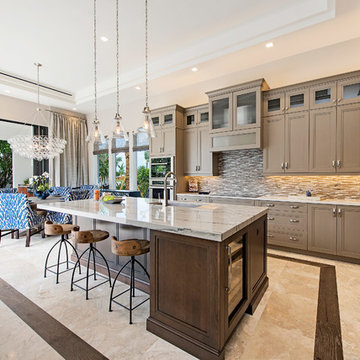
Idéer för ett mellanstort klassiskt kök, med en undermonterad diskho, luckor med infälld panel, bruna skåp, bänkskiva i kvartsit, brunt stänkskydd, stänkskydd i stenkakel, rostfria vitvaror, marmorgolv och en köksö

This kitchen is beautiful and inviting. The large kitchen island provides plenty of seating for guests and guest access to the beverage fridge. The The dark stained cabinets are offset nicely with the bright counters and glass backsplash. To tie it all together, a unique chandelier was added over the island.
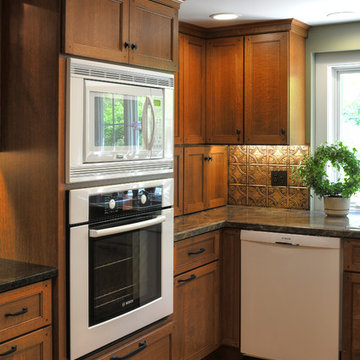
Foto på ett mellanstort vintage kök, med en dubbel diskho, luckor med glaspanel, bruna skåp, laminatbänkskiva, brunt stänkskydd, vita vitvaror, stänkskydd i metallkakel, mellanmörkt trägolv och brunt golv
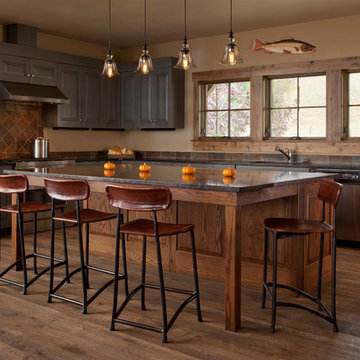
Rustik inredning av ett mellanstort l-kök, med en undermonterad diskho, luckor med upphöjd panel, bruna skåp, brunt stänkskydd, rostfria vitvaror, mörkt trägolv och en köksö
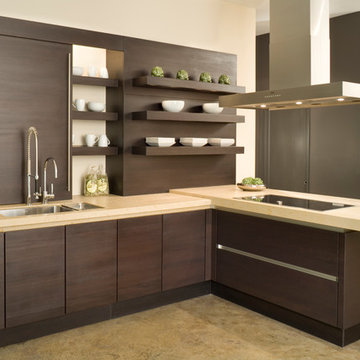
The front display at our Kansas City showroom features dark pine veneer on a slab door with the signature SieMatic channel system, meaning no visible hardware! The 4cm and 8cm countertops are created from a rough Limestone.
Photograph by Bob Greenspan
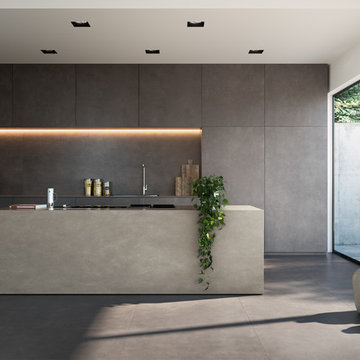
Cucina total-look effetto cemento, con gres porcellanato in grandi formati ( https://www.florim.com/en/large-format-tile/ ) utilizzato a: pavimento, rivestimento ante, top cucina isola, paraschizzi.
Concrete look kitchen, designed with large porcelain slabs for the following applications: doors, countertop, floor, wall and backsplash.

For this rustic interior design project our Principal Designer, Lori Brock, created a calming retreat for her clients by choosing structured and comfortable furnishings the home. Featured are custom dining and coffee tables, back patio furnishings, paint, accessories, and more. This rustic and traditional feel brings comfort to the homes space.
Photos by Blackstone Edge.
(This interior design project was designed by Lori before she worked for Affinity Home & Design and Affinity was not the General Contractor)
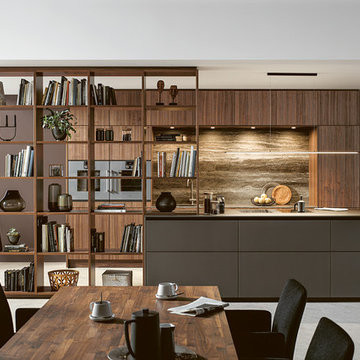
Die Küche als Spiel der Kontraste. Die wohnlich-natürliche Ausstrahlung des Nussbaum-Furniers korrespondiert bestens mit der eleganten Optik des matten High-Tech-Materials Fenix und der beleuchteten Nische in fein-gemasertem Travertindekor. Die deckenhohe Ausführung der Zeile mit extratiefen 56 cm Oberschränken bietet reichlich Stauraum. Aufgegriffen wird das Nussbaumfurnier ebenfalls in dem offenen Wangenregal, das für eine harmonische Verbindung zwischen Küche und Wohnbereich sorgt. Als minimalistischer Kontrast fungiert der Küchenblock aus Fenix in Single Line Optik. Für eine noch gleichmäßigere Frontoptik, beschränkt sich diese Ausführung auf ein horizontales Griffmuldenprofil unter der Arbeitsplatte, über das der erste Schubkasten oder Auszug geöffnet wird. Die darunterliegenden Schubkästen/Auszüge werden mithilfe des mechanischen Schub-/Zug-Öffnungssystem TIP-ON geöffnet.
The kitchen as a play of contrasts. The homely and elegant radiation of the veneer in natural walnut-merges perfectly with the elegant look of the matt High-Tech material Fenix and the illuminated recess in finely grained travertine decor. The ceiling-to-floor look of the kitchen block with extra-deep 56 cm wall units ensures lots pf storage space. The walnut veneer is also echoed by the open suport panel shelf which creates an harmonious connection between the kitchen and the living area. The kitchen block made from Fenix with its single line optic serves as a minimalist contrast. In order to ensure a more regular front view, this design features an horizontal grip ledge profile under the worktop used for the opening of the first pull-out or drawer. The drawers and pull-outs underneath open with the mechanical opening system TIP-ON.
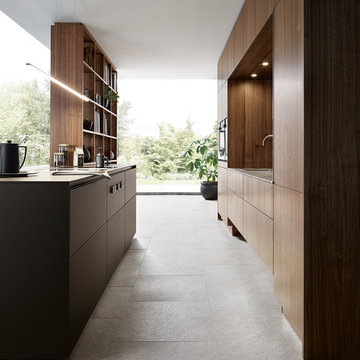
Die Küche als Spiel der Kontraste. Die wohnlich-natürliche Ausstrahlung des Nussbaum-Furniers korrespondiert bestens mit der eleganten Optik des matten High-Tech-Materials Fenix und der beleuchteten Nische in fein-gemasertem Travertindekor. Die deckenhohe Ausführung der Zeile mit extratiefen 56 cm Oberschränken bietet reichlich Stauraum. Aufgegriffen wird das Nussbaumfurnier ebenfalls in dem offenen Wangenregal, das für eine harmonische Verbindung zwischen Küche und Wohnbereich sorgt. Als minimalistischer Kontrast fungiert der Küchenblock aus Fenix in Single Line Optik. Für eine noch gleichmäßigere Frontoptik, beschränkt sich diese Ausführung auf ein horizontales Griffmuldenprofil unter der Arbeitsplatte, über das der erste Schubkasten oder Auszug geöffnet wird. Die darunterliegenden Schubkästen/Auszüge werden mithilfe des mechanischen Schub-/Zug-Öffnungssystem TIP-ON geöffnet.
The kitchen as a play of contrasts. The homely and elegant radiation of the veneer in natural walnut-merges perfectly with the elegant look of the matt High-Tech material Fenix and the illuminated recess in finely grained travertine decor. The ceiling-to-floor look of the kitchen block with extra-deep 56 cm wall units ensures lots pf storage space. The walnut veneer is also echoed by the open suport panel shelf which creates an harmonious connection between the kitchen and the living area. The kitchen block made from Fenix with its single line optic serves as a minimalist contrast. In order to ensure a more regular front view, this design features an horizontal grip ledge profile under the worktop used for the opening of the first pull-out or drawer. The drawers and pull-outs underneath open with the mechanical opening system TIP-ON.

The front display at our Kansas City showroom features dark pine veneer on a slab door with the signature SieMatic channel system, meaning no visible hardware! The 4cm and 8cm countertops are created from a rough Limestone.
Photograph by Bob Greenspan

Foto på ett stort vintage flerfärgad linjärt kök med öppen planlösning, med en dubbel diskho, luckor med infälld panel, bruna skåp, granitbänkskiva, rostfria vitvaror, travertin golv, en köksö, brunt stänkskydd, stänkskydd i stenkakel och brunt golv

World Renowned Architecture Firm Fratantoni Design created this beautiful home! They design home plans for families all over the world in any size and style. They also have in-house Interior Designer Firm Fratantoni Interior Designers and world class Luxury Home Building Firm Fratantoni Luxury Estates! Hire one or all three companies to design and build and or remodel your home!
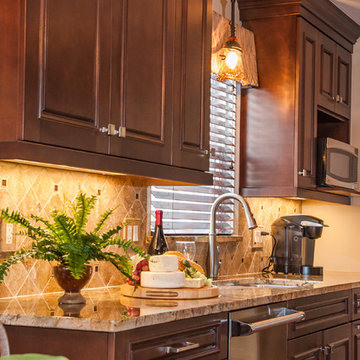
Designed by Justin Sharer
Custom Window Treatments designed by Bethann Gerlach, ASID
Photos by Besek Photography
Idéer för vintage kök, med en undermonterad diskho, luckor med upphöjd panel, bruna skåp, granitbänkskiva, brunt stänkskydd, stänkskydd i stenkakel och rostfria vitvaror
Idéer för vintage kök, med en undermonterad diskho, luckor med upphöjd panel, bruna skåp, granitbänkskiva, brunt stänkskydd, stänkskydd i stenkakel och rostfria vitvaror
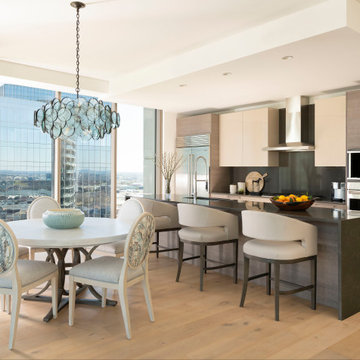
An exhilarating shift from a suburban traditional family home to a modern, high-rise condominium. We were excited to start with a clean slate and designed this 3,500sf space, transitioning this client into their next chapter. The overall color palette embraces a calm and serene aesthetic, while the furnishings and appointments ensure inviting spaces throughout the unit. Special details were strategically infused such as contrast chair back fabric, accent wall coverings, designer light fixtures, unique sculptures and no shortage of custom details on the furnishings, uniquely tailored to the customer. This luxury, high-rise condo now feels like home.
1 548 foton på kök, med bruna skåp och brunt stänkskydd
1
