7 271 foton på kök, med bruna skåp och granitbänkskiva
Sortera efter:
Budget
Sortera efter:Populärt i dag
1 - 20 av 7 271 foton
Artikel 1 av 3

Open plan kitchen with an island
Idéer för funkis grått kök, med släta luckor, bruna skåp, granitbänkskiva, en köksö, brunt golv, en undermonterad diskho, fönster som stänkskydd, integrerade vitvaror och mellanmörkt trägolv
Idéer för funkis grått kök, med släta luckor, bruna skåp, granitbänkskiva, en köksö, brunt golv, en undermonterad diskho, fönster som stänkskydd, integrerade vitvaror och mellanmörkt trägolv

Roehner + Ryan
Inredning av ett amerikanskt avskilt, stort brun brunt parallellkök, med en undermonterad diskho, luckor med upphöjd panel, bruna skåp, granitbänkskiva, brunt stänkskydd, stänkskydd i tegel, rostfria vitvaror, klinkergolv i keramik, en köksö och brunt golv
Inredning av ett amerikanskt avskilt, stort brun brunt parallellkök, med en undermonterad diskho, luckor med upphöjd panel, bruna skåp, granitbänkskiva, brunt stänkskydd, stänkskydd i tegel, rostfria vitvaror, klinkergolv i keramik, en köksö och brunt golv

Added a new backsplash, hardware, paint and lighting and boom you can save yourself from repainted cabinets and replacing them.
Idéer för att renovera ett mellanstort 50 tals beige beige kök, med en enkel diskho, skåp i shakerstil, bruna skåp, granitbänkskiva, vitt stänkskydd, stänkskydd i tunnelbanekakel, rostfria vitvaror, klinkergolv i porslin, en köksö och beiget golv
Idéer för att renovera ett mellanstort 50 tals beige beige kök, med en enkel diskho, skåp i shakerstil, bruna skåp, granitbänkskiva, vitt stänkskydd, stänkskydd i tunnelbanekakel, rostfria vitvaror, klinkergolv i porslin, en köksö och beiget golv

This was an extensive full home remodel completed in Tempe, AZ. The Kitchen used to be towards the front of the house. After some plumbing and electrical moves, we moved the kitchen to the back of the home to create an open concept living space with more usable space! Both bathrooms were entirely remodeled, and we created a zero threshold walk in shower in the master bathroom.
Everything in this home is brand new, including windows flooring, cabinets, counter tops, all of the beautiful fixtures and more!

Roger Wade Studio
Inspiration för ett u-kök, med en undermonterad diskho, släta luckor, bruna skåp, granitbänkskiva, grått stänkskydd, stänkskydd i kalk, integrerade vitvaror, mörkt trägolv, flera köksöar och brunt golv
Inspiration för ett u-kök, med en undermonterad diskho, släta luckor, bruna skåp, granitbänkskiva, grått stänkskydd, stänkskydd i kalk, integrerade vitvaror, mörkt trägolv, flera köksöar och brunt golv
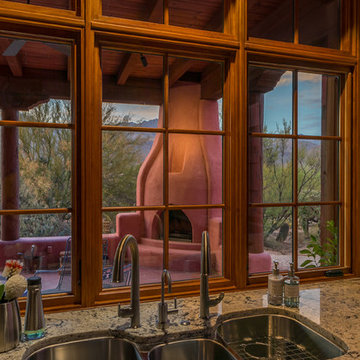
The kitchen sink window looks onto the covered patio with a kiva style fireplace.
Exempel på ett avskilt amerikanskt kök, med en trippel diskho, luckor med infälld panel, bruna skåp, granitbänkskiva, rostfria vitvaror, klinkergolv i terrakotta och rosa golv
Exempel på ett avskilt amerikanskt kök, med en trippel diskho, luckor med infälld panel, bruna skåp, granitbänkskiva, rostfria vitvaror, klinkergolv i terrakotta och rosa golv

Lighting, Furniture, Back Splash: Inspired Spaces
Foto på ett mellanstort funkis kök, med en dubbel diskho, skåp i shakerstil, bruna skåp, granitbänkskiva, grått stänkskydd, stänkskydd i glaskakel, rostfria vitvaror, mörkt trägolv, en köksö och brunt golv
Foto på ett mellanstort funkis kök, med en dubbel diskho, skåp i shakerstil, bruna skåp, granitbänkskiva, grått stänkskydd, stänkskydd i glaskakel, rostfria vitvaror, mörkt trägolv, en köksö och brunt golv
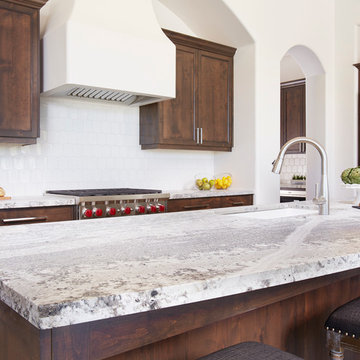
Monte Cristo Satin Granite @ Arizona Tile is a beautiful natural stone granite product from India. This product has beautiful veining that will vary from block to block.
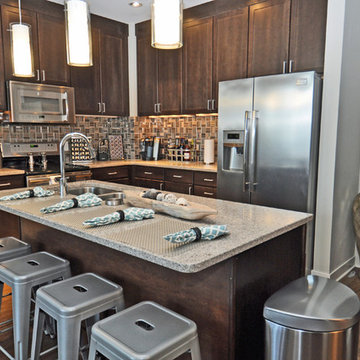
Tyler Vitosh | REALTOR®
Idéer för att renovera ett mellanstort funkis kök, med en undermonterad diskho, skåp i shakerstil, bruna skåp, granitbänkskiva, beige stänkskydd, stänkskydd i glaskakel, rostfria vitvaror, mörkt trägolv och en köksö
Idéer för att renovera ett mellanstort funkis kök, med en undermonterad diskho, skåp i shakerstil, bruna skåp, granitbänkskiva, beige stänkskydd, stänkskydd i glaskakel, rostfria vitvaror, mörkt trägolv och en köksö
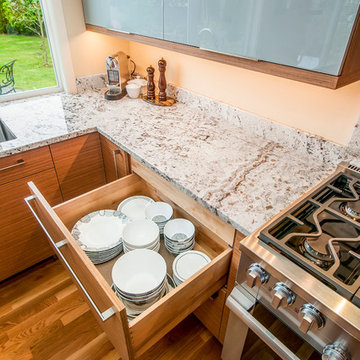
Featured on Houzz: 'Kitchen of the Week'
Photographer: Dan Farmer
Idéer för ett mellanstort modernt grå kök, med en undermonterad diskho, släta luckor, bruna skåp, granitbänkskiva, vitt stänkskydd, stänkskydd i sten, integrerade vitvaror, mellanmörkt trägolv, en köksö och brunt golv
Idéer för ett mellanstort modernt grå kök, med en undermonterad diskho, släta luckor, bruna skåp, granitbänkskiva, vitt stänkskydd, stänkskydd i sten, integrerade vitvaror, mellanmörkt trägolv, en köksö och brunt golv

Our client had the perfect lot with plenty of natural privacy and a pleasant view from every direction. What he didn’t have was a home that fit his needs and matched his lifestyle. The home he purchased was a 1980’s house lacking modern amenities and an open flow for movement and sight lines as well as inefficient use of space throughout the house.
After a great room remodel, opening up into a grand kitchen/ dining room, the first-floor offered plenty of natural light and a great view of the expansive back and side yards. The kitchen remodel continued that open feel while adding a number of modern amenities like solid surface tops, and soft close cabinet doors.
Kitchen Remodeling Specs:
Kitchen includes granite kitchen and hutch countertops.
Granite built-in counter and fireplace
surround.
3cm thick polished granite with 1/8″
V eased, 3/8″ radius, 3/8″ top &bottom,
bevel or full bullnose edge profile. 3cm
4″ backsplash with eased polished edges.
All granite treated with “Stain-Proof 15 year sealer. Oak flooring throughout.
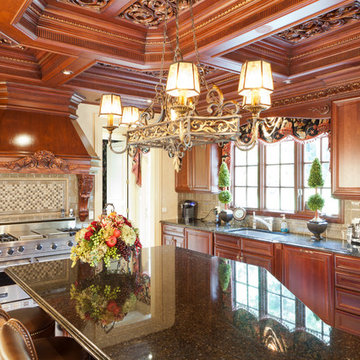
Kitchen with a coffered Ceiling NJ
Photo: © wlinteriors.us / Julian Buitrago
Klassisk inredning av ett stort kök, med en undermonterad diskho, luckor med upphöjd panel, bruna skåp, granitbänkskiva, rostfria vitvaror, klinkergolv i keramik och en köksö
Klassisk inredning av ett stort kök, med en undermonterad diskho, luckor med upphöjd panel, bruna skåp, granitbänkskiva, rostfria vitvaror, klinkergolv i keramik och en köksö

Island, Butler's Pantry and 2 wall units feature Brookhaven cabinets. These units use the Lace with Charcoal Glaze and Rub-through on the Square Edge Winfield Raised with detailed drawerheads door style. Wall units have seedy glass fronted cabinets with interior lighting for display. Center Butler's Pantry cabinets are glass framed for fine china display. The backsplash of the Butler's Pantry has a wood back with an Autumn with Black Glaze finish that matches the rest of the kitchen. This expansive kitchen houses two sink stations; a farmhouse sink facing the hood and a veggie sink on the island. The farmhouse sink area is designed with decorative leg posts and decorative toe kick valance. This beautiful traditional kitchen features a Verde Vecchio Granite. All cabinets are finished off with a 3-piece crown.
Cabinet Innovations Copyright 2012 Don A. Hoffman

View into kitchen from front entry hall which brings light and view to the front of the kitchen, along with full glass doors at the rear side of the kitchen.

The home was a very outdated Southwest style with Aztec architectural elements, and it was time for a transformation to the beautiful modern style you see now. We ripped out all the flooring throughout, squared off and removed a lot of the Aztec styled elements in the home, redesigned the fireplace and opened up the kitchen. In the kitchen, we opened up a wall that made the kitchen feel very closed in, allowing us room to make a more linear and open kitchen. Opening up the kitchen and its new layout allowed us to create a large accent island that is truly a statement piece. Our clients hand selected every finish you see, including the rare granite that has beautiful pops of purple and waterfall edges. To create some contrast, the island has a pretty neutral taupe acrylic cabinetry and the perimeter has textured laminate cabinets with a fun white geometric backsplash. Our clients use their TV in their kitchen, so we created a custom built in just for their TV on the backwall. For the fireplace to now match the homes new style, we reshaped it to have sleek lines and had custom metal pieces acid washed for the center with stacked stone on the sides for texture. Enjoy!

Inspiration för ett stort amerikanskt beige beige kök, med en undermonterad diskho, släta luckor, bruna skåp, granitbänkskiva, beige stänkskydd, stänkskydd i kalk, rostfria vitvaror, ljust trägolv, en köksö och brunt golv

Designer: Matt Yaney
Photo Credit: KC Creative Designs
Foto på ett mellanstort vintage beige kök, med en rustik diskho, släta luckor, bruna skåp, granitbänkskiva, beige stänkskydd, stänkskydd i cementkakel, svarta vitvaror, klinkergolv i terrakotta, en köksö och rött golv
Foto på ett mellanstort vintage beige kök, med en rustik diskho, släta luckor, bruna skåp, granitbänkskiva, beige stänkskydd, stänkskydd i cementkakel, svarta vitvaror, klinkergolv i terrakotta, en köksö och rött golv

Matt Greaves Photography
Idéer för stora vintage kök, med granitbänkskiva, en köksö, en nedsänkt diskho, luckor med infälld panel, bruna skåp och vitt stänkskydd
Idéer för stora vintage kök, med granitbänkskiva, en köksö, en nedsänkt diskho, luckor med infälld panel, bruna skåp och vitt stänkskydd
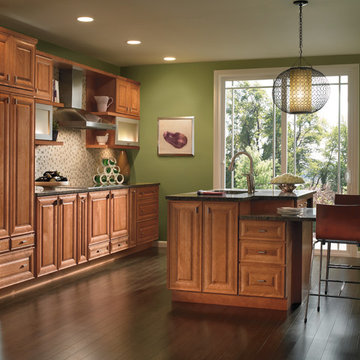
Genteel cherry kitchen with center island and seating for two. The Bellmont cabinetry by Kemper is finished in a warm cider glaze adding elegance and class.
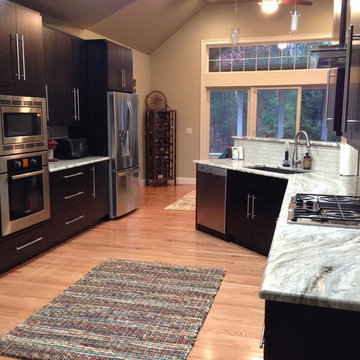
Foto på ett funkis kök, med en undermonterad diskho, släta luckor, bruna skåp, granitbänkskiva, beige stänkskydd, stänkskydd i tunnelbanekakel och rostfria vitvaror
7 271 foton på kök, med bruna skåp och granitbänkskiva
1