324 foton på kök, med luckor med glaspanel och bruna skåp
Sortera efter:
Budget
Sortera efter:Populärt i dag
1 - 20 av 324 foton
Artikel 1 av 3

Newly designed kitchen in remodeled open space Ranch House: custom designed cabinetry in two different finishes, Caesar stone countertop with Motivo Lace inlay, stainless steel appliances and farmhouse sink, polished concrete floor, hand fabricated glass backsplash tiles and big island.
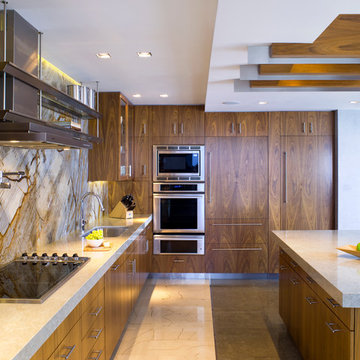
Noriata limestone tile flooring
Roma Imperiale quartz slabs backsplash
Mother of Pearl quartzite countertop
Exempel på ett stort modernt u-kök, med en nedsänkt diskho, luckor med glaspanel, bruna skåp, marmorbänkskiva, flerfärgad stänkskydd, stänkskydd i sten, rostfria vitvaror och kalkstensgolv
Exempel på ett stort modernt u-kök, med en nedsänkt diskho, luckor med glaspanel, bruna skåp, marmorbänkskiva, flerfärgad stänkskydd, stänkskydd i sten, rostfria vitvaror och kalkstensgolv

This kitchen was bumped out two feet to accommodate the owners' large family and to add a large island so that everyone could cook together. Large horizontal lift-up cabinets were illuminated to display family heirlooms and to keep the walnut cabinets from feeling too heavy. Photos: First Visible
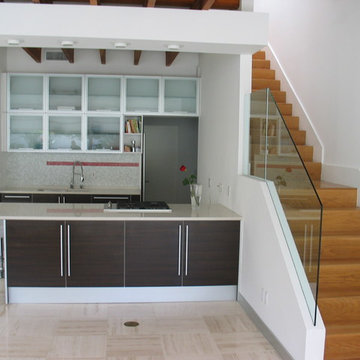
BATH AND KITCHEN TOWN
9265 Activity Rd. Suite 105
San Diego, CA 92126
t.858 5499700
www.kitchentown.com
Inredning av ett mellanstort kök, med en dubbel diskho, luckor med glaspanel, bruna skåp, vitt stänkskydd, integrerade vitvaror, linoleumgolv, stänkskydd i mosaik, en halv köksö och bänkskiva i koppar
Inredning av ett mellanstort kök, med en dubbel diskho, luckor med glaspanel, bruna skåp, vitt stänkskydd, integrerade vitvaror, linoleumgolv, stänkskydd i mosaik, en halv köksö och bänkskiva i koppar
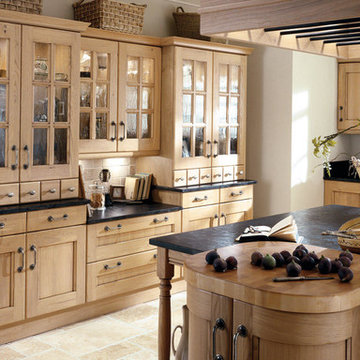
Lantlig inredning av ett stort kök med öppen planlösning, med luckor med glaspanel, bruna skåp, marmorbänkskiva, beige stänkskydd, stänkskydd i keramik, vinylgolv och en köksö
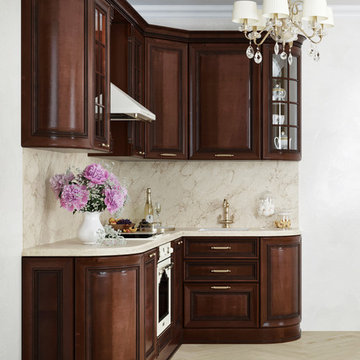
Klassisk inredning av ett avskilt, litet beige beige l-kök, med en undermonterad diskho, luckor med glaspanel, bruna skåp, bänkskiva i kvarts, beige stänkskydd, vita vitvaror, mellanmörkt trägolv och beiget golv
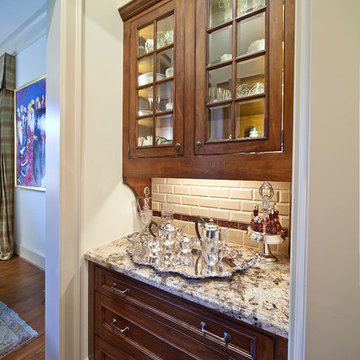
Butler's Pantry features all Wood-Mode inset cabinets with an Antique Leather finish on the Essex Recessed door style. All wall cabinets have clear beveled glass and glass shelves for crystal and fine china display and are illuminated by cabinet lighting. Corbels and a light valance is used under the wall cabinets. The piece is finished off with granite countertops, white subway tile and decorative toe kick valance.
Cabinet Innovations Copyright 2013 Don A. Hoffman
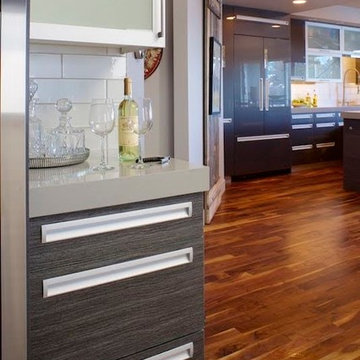
A place to prepare drinks and open wine bottles is intentionally located outside the kitchen's main traffic area. Integrated drawer pulls continue the kitchen's clean lines,
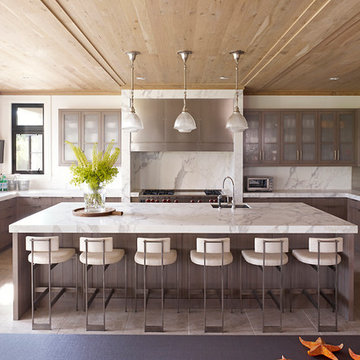
Peter Murdock
Foto på ett funkis u-kök, med luckor med glaspanel, en enkel diskho, bruna skåp, vitt stänkskydd, stänkskydd i sten och integrerade vitvaror
Foto på ett funkis u-kök, med luckor med glaspanel, en enkel diskho, bruna skåp, vitt stänkskydd, stänkskydd i sten och integrerade vitvaror
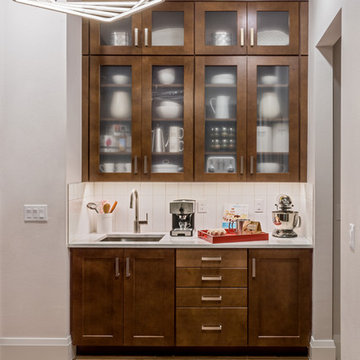
The messy kitchen is the secret to a clean and organized main kitchen! This is connected to the owner's entry through the garage before entering the kitchen so that owners can unload groceries with ease. The pantry is also located in this space, adjacent to the Messy Kitchen.
Porcelain tile floor from Daltile
Lighting fixture from Kichler
Quartz counter from Cambria
Maple Truffle cabinetry from Timberlake
Johnson Pictures, Inc.
Builder: Taylor Morrison
Architect: Deryl Patterson, AIA at Housing Design Matters, Inc.
Interior Designer/Merchandiser: Lita Dirks & Co.
Landscape Architect: Waldrop Engineering
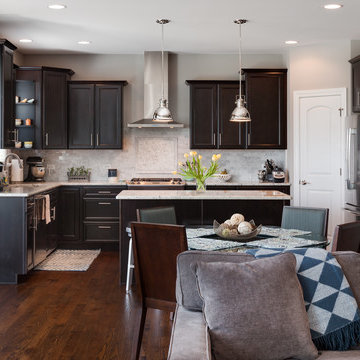
Michael Donovan | Reel Tour Media
Bild på ett stort vintage kök, med en undermonterad diskho, luckor med glaspanel, bruna skåp, bänkskiva i kvartsit, vitt stänkskydd, stänkskydd i stenkakel, rostfria vitvaror, mörkt trägolv och en köksö
Bild på ett stort vintage kök, med en undermonterad diskho, luckor med glaspanel, bruna skåp, bänkskiva i kvartsit, vitt stänkskydd, stänkskydd i stenkakel, rostfria vitvaror, mörkt trägolv och en köksö
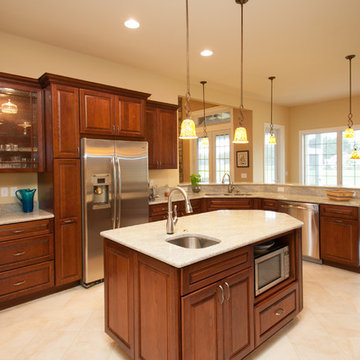
Carolyn Watson Photography
Foto på ett avskilt, mellanstort vintage l-kök, med en undermonterad diskho, luckor med glaspanel, bruna skåp, granitbänkskiva, rostfria vitvaror, klinkergolv i keramik, en köksö och beiget golv
Foto på ett avskilt, mellanstort vintage l-kök, med en undermonterad diskho, luckor med glaspanel, bruna skåp, granitbänkskiva, rostfria vitvaror, klinkergolv i keramik, en köksö och beiget golv
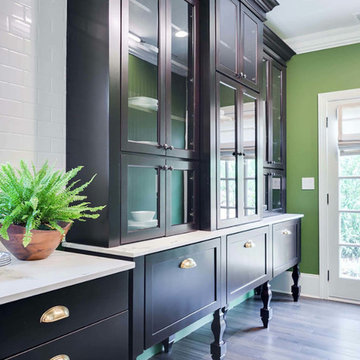
Idéer för ett mellanstort klassiskt linjärt kök och matrum, med bruna skåp, bänkskiva i kvartsit, vitt stänkskydd, stänkskydd i tunnelbanekakel, mellanmörkt trägolv, luckor med glaspanel och brunt golv
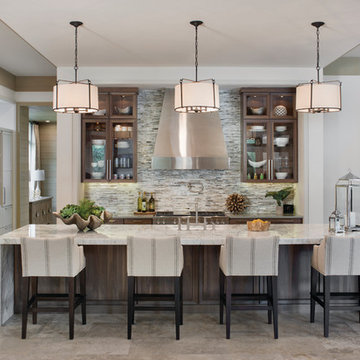
This home was featured in the January 2016 edition of HOME & DESIGN Magazine. To see the rest of the home tour as well as other luxury homes featured, visit http://www.homeanddesign.net/neapolitan-estuary-at-grey-oaks/
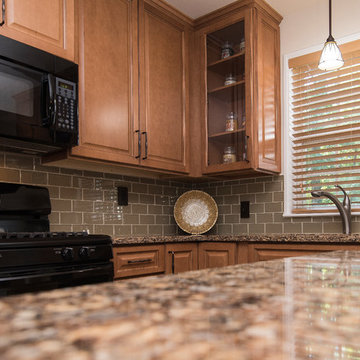
The natural maple wood cabinetry is accentuated with Toffee Stain and Ebony Glaze which is complemented by the beautiful oil bronzed hardware. The arc island offers a perfect seating area to enjoy this traditional American style kitchen.
Cabinetry: Echelon, Maple- Toffee Ebony Glazed
Hardware: Jeffrey Alexander, Durham- Oil Rubbed Bronze
Countertop: Cambria, Canterbury
Sink: Allora, Single bowl
Backsplash: American Olean, Oxford Tan
Cabinet Accessories: Deluxe roll-outs, Corner Super Susan
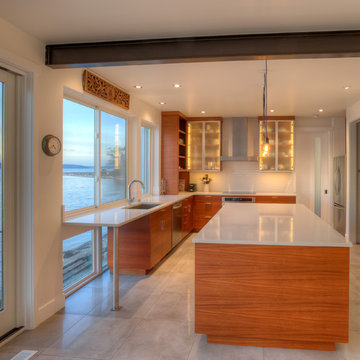
View to Kitchen from dining room. Saratoga passage at dusk. Photography by Lucas Henning.
Idéer för att renovera ett litet funkis vit vitt kök, med en undermonterad diskho, luckor med glaspanel, bruna skåp, bänkskiva i koppar, vitt stänkskydd, stänkskydd i keramik, rostfria vitvaror, klinkergolv i porslin, en köksö och beiget golv
Idéer för att renovera ett litet funkis vit vitt kök, med en undermonterad diskho, luckor med glaspanel, bruna skåp, bänkskiva i koppar, vitt stänkskydd, stänkskydd i keramik, rostfria vitvaror, klinkergolv i porslin, en köksö och beiget golv
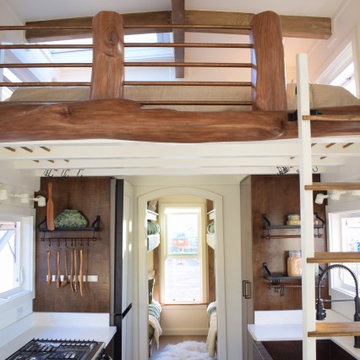
This Paradise Model. My heart. This was build for a family of 6. This 8x28' Paradise model ATU tiny home can actually sleep 8 people with the pull out couch. comfortably. There are 2 sets of bunk beds in the back room, and a king size bed in the loft. This family ordered a second unit that serves as the office and dance studio. They joined the two ATUs with a deck for easy go-between. The bunk room has built-in storage staircase mirroring one another for clothing and such (accessible from both the front of the stars and the bottom bunk). There is a galley kitchen with quarts countertops that waterfall down both sides enclosing the cabinets in stone. There was the desire for a tub so a tub they got! This gorgeous copper soaking tub sits centered in the bathroom so it's the first thing you see when looking through the pocket door. The tub sits nestled in the bump-out so does not intrude. We don't have it pictured here, but there is a round curtain rod and long fabric shower curtains drape down around the tub to catch any splashes when the shower is in use and also offer privacy doubling as window curtains for the long slender 1x6 windows that illuminate the shiny hammered metal. Accent beams above are consistent with the exposed ceiling beams and grant a ledge to place items and decorate with plants. The shower rod is drilled up through the beam, centered with the tub raining down from above. Glass shelves are waterproof, easy to clean and let the natural light pass through unobstructed. Thick natural edge floating wooden shelves shelves perfectly match the vanity countertop as if with no hard angles only smooth faces. The entire bathroom floor is tiled to you can step out of the tub wet.
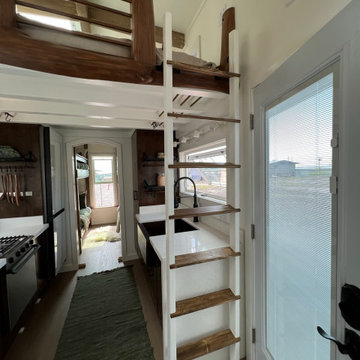
This Paradise Model. My heart. This was build for a family of 6. This 8x28' Paradise model ATU tiny home can actually sleep 8 people with the pull out couch. comfortably. There are 2 sets of bunk beds in the back room, and a king size bed in the loft. This family ordered a second unit that serves as the office and dance studio. They joined the two ATUs with a deck for easy go-between. The bunk room has built-in storage staircase mirroring one another for clothing and such (accessible from both the front of the stars and the bottom bunk). There is a galley kitchen with quarts countertops that waterfall down both sides enclosing the cabinets in stone. There was the desire for a tub so a tub they got! This gorgeous copper soaking tub sits centered in the bathroom so it's the first thing you see when looking through the pocket door. The tub sits nestled in the bump-out so does not intrude. We don't have it pictured here, but there is a round curtain rod and long fabric shower curtains drape down around the tub to catch any splashes when the shower is in use and also offer privacy doubling as window curtains for the long slender 1x6 windows that illuminate the shiny hammered metal. Accent beams above are consistent with the exposed ceiling beams and grant a ledge to place items and decorate with plants. The shower rod is drilled up through the beam, centered with the tub raining down from above. Glass shelves are waterproof, easy to clean and let the natural light pass through unobstructed. Thick natural edge floating wooden shelves shelves perfectly match the vanity countertop as if with no hard angles only smooth faces. The entire bathroom floor is tiled to you can step out of the tub wet.
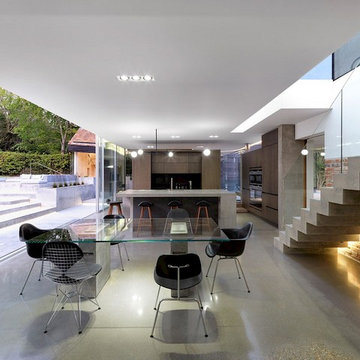
Inspiration för stora moderna linjära grått kök och matrum, med en nedsänkt diskho, luckor med glaspanel, bruna skåp, bänkskiva i betong, svart stänkskydd, glaspanel som stänkskydd, integrerade vitvaror, betonggolv och en köksö
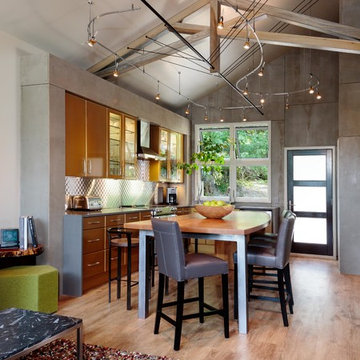
Photograph By: Lori Hamilton Photography
Inspiration för ett funkis brun brunt kök, med luckor med glaspanel, bruna skåp, stänkskydd med metallisk yta, mellanmörkt trägolv, en köksö och brunt golv
Inspiration för ett funkis brun brunt kök, med luckor med glaspanel, bruna skåp, stänkskydd med metallisk yta, mellanmörkt trägolv, en köksö och brunt golv
324 foton på kök, med luckor med glaspanel och bruna skåp
1