1 352 foton på kök, med gult stänkskydd och brunt golv
Sortera efter:
Budget
Sortera efter:Populärt i dag
1 - 20 av 1 352 foton

Retro inredning av ett mellanstort vit vitt kök, med en undermonterad diskho, släta luckor, vita skåp, bänkskiva i kvarts, gult stänkskydd, stänkskydd i keramik, rostfria vitvaror, mellanmörkt trägolv, en köksö och brunt golv

Photography by Brad Knipstein
Idéer för stora vintage vitt kök, med en rustik diskho, släta luckor, beige skåp, bänkskiva i kvartsit, gult stänkskydd, stänkskydd i terrakottakakel, rostfria vitvaror, mellanmörkt trägolv, en köksö och brunt golv
Idéer för stora vintage vitt kök, med en rustik diskho, släta luckor, beige skåp, bänkskiva i kvartsit, gult stänkskydd, stänkskydd i terrakottakakel, rostfria vitvaror, mellanmörkt trägolv, en köksö och brunt golv

When a client tells us they’re a mid-century collector and long for a kitchen design unlike any other we are only too happy to oblige. This kitchen is saturated in mid-century charm and its custom features make it difficult to pin-point our favorite aspect!
Cabinetry
We had the pleasure of partnering with one of our favorite Denver cabinet shops to make our walnut dreams come true! We were able to include a multitude of custom features in this kitchen including frosted glass doors in the island, open cubbies, a hidden cutting board, and great interior cabinet storage. But what really catapults these kitchen cabinets to the next level is the eye-popping angled wall cabinets with sliding doors, a true throwback to the magic of the mid-century kitchen. Streamline brushed brass cabinetry pulls provided the perfect lux accent against the handsome walnut finish of the slab cabinetry doors.
Tile
Amidst all the warm clean lines of this mid-century kitchen we wanted to add a splash of color and pattern, and a funky backsplash tile did the trick! We utilized a handmade yellow picket tile with a high variation to give us a bit of depth; and incorporated randomly placed white accent tiles for added interest and to compliment the white sliding doors of the angled cabinets, helping to bring all the materials together.
Counter
We utilized a quartz along the counter tops that merged lighter tones with the warm tones of the cabinetry. The custom integrated drain board (in a starburst pattern of course) means they won’t have to clutter their island with a large drying rack. As an added bonus, the cooktop is recessed into the counter, to create an installation flush with the counter surface.
Stair Rail
Not wanting to miss an opportunity to add a touch of geometric fun to this home, we designed a custom steel handrail. The zig-zag design plays well with the angles of the picket tiles and the black finish ties in beautifully with the black metal accents in the kitchen.
Lighting
We removed the original florescent light box from this kitchen and replaced it with clean recessed lights with accents of recessed undercabinet lighting and a terrifically vintage fixture over the island that pulls together the black and brushed brass metal finishes throughout the space.
This kitchen has transformed into a strikingly unique space creating the perfect home for our client’s mid-century treasures.

This kitchen blends two different finishes, materials, and colors together beautifully! The sheer contrast between both stones really focuses on the artwork of the kitchen- the Calacatta Gold marble on the island.
The island countertop in this kitchen is Calacatta Gold marble with a polished finish. The surrounding countertops are Via Lactea Granite with a leather finish.
To see full slabs of Calacatta Gold Options click here:
http://stoneaction.net/website/?s=calacatta+gold
See slabs of Via Lactea Granite:
http://stoneaction.net/website/?s=via+lactea
See other Leather finish options:
http://stoneaction.net/website/?s=leather
Thank you Sudbury Granite & Marble LLC for doing a great job fabricating and installing the stones used in this kitchen!
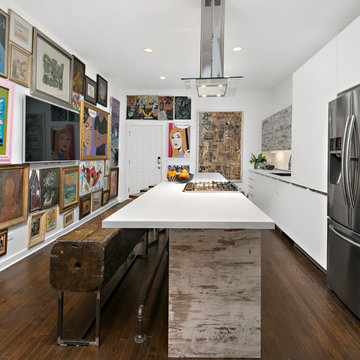
Adding character doesn't have to break the bank. We worked with the client to create a rustic cabinet finish which is just as artsy as he is. This client has great taste and he found cool stools and commissioned a bench made by an artist to blend in with the rest of the house. The artist also installed plumbing pipe as a footrail. The eclectic nature of the furnishings really compliments the custom cabinetry.
We really like the juxtaposition of industrial and rustic elements we used for this client. The modern lines of the glass and stainless hood and the white laminate cabinetry are clean and minimal while the textural island and uppers above the sink create a rustic look. All in all- a unique look for this art-filled home.
Photo by Jim Tschetter
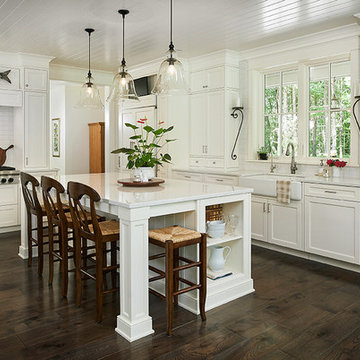
As a cottage, the Ridgecrest was designed to take full advantage of a property rich in natural beauty. Each of the main houses three bedrooms, and all of the entertaining spaces, have large rear facing windows with thick craftsman style casing. A glance at the front motor court reveals a guesthouse above a three-stall garage. Complete with separate entrance, the guesthouse features its own bathroom, kitchen, laundry, living room and bedroom. The columned entry porch of the main house is centered on the floor plan, but is tucked under the left side of the homes large transverse gable. Centered under this gable is a grand staircase connecting the foyer to the lower level corridor. Directly to the rear of the foyer is the living room. With tall windows and a vaulted ceiling. The living rooms stone fireplace has flanking cabinets that anchor an axis that runs through the living and dinning room, ending at the side patio. A large island anchors the open concept kitchen and dining space. On the opposite side of the main level is a private master suite, complete with spacious dressing room and double vanity master bathroom. Buffering the living room from the master bedroom, with a large built-in feature wall, is a private study. Downstairs, rooms are organized off of a linear corridor with one end being terminated by a shared bathroom for the two lower bedrooms and large entertainment spaces.
Photographer: Ashley Avila Photography
Builder: Douglas Sumner Builder, Inc.
Interior Design: Vision Interiors by Visbeen
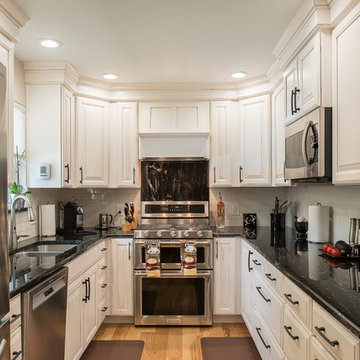
Morrell Construction
Tarrant County's Quality Kitchen & Bath Renovation Specialist
Location: 5959 Ross Road Suite A
North Richland Hills, TX 76180
Inspiration för klassiska u-kök, med en dubbel diskho, luckor med upphöjd panel, vita skåp, gult stänkskydd, stänkskydd i tunnelbanekakel, rostfria vitvaror och brunt golv
Inspiration för klassiska u-kök, med en dubbel diskho, luckor med upphöjd panel, vita skåp, gult stänkskydd, stänkskydd i tunnelbanekakel, rostfria vitvaror och brunt golv

Idéer för mellanstora vintage vitt kök, med en enkel diskho, skåp i shakerstil, vita skåp, bänkskiva i koppar, gult stänkskydd, stänkskydd i porslinskakel, integrerade vitvaror, ljust trägolv, en köksö och brunt golv

We designed this cosy grey family kitchen with reclaimed timber and elegant brass finishes, to work better with our clients’ style of living. We created this new space by knocking down an internal wall, to greatly improve the flow between the two rooms.
Our clients came to us with the vision of creating a better functioning kitchen with more storage for their growing family. We were challenged to design a more cost-effective space after the clients received some architectural plans which they thought were unnecessary. Storage and open space were at the forefront of this design.
Previously, this space was two rooms, separated by a wall. We knocked through to open up the kitchen and create a more communal family living area. Additionally, we knocked through into the area under the stairs to make room for an integrated fridge freezer.
The kitchen features reclaimed iroko timber throughout. The wood is reclaimed from old school lab benches, with the graffiti sanded away to reveal the beautiful grain underneath. It’s exciting when a kitchen has a story to tell. This unique timber unites the two zones, and is seen in the worktops, homework desk and shelving.
Our clients had two growing children and wanted a space for them to sit and do their homework. As a result of the lack of space in the previous room, we designed a homework bench to fit between two bespoke units. Due to lockdown, the clients children had spent most of the year in the dining room completing their school work. They lacked space and had limited storage for the children’s belongings. By creating a homework bench, we gave the family back their dining area, and the units on either side are valuable storage space. Additionally, the clients are now able to help their children with their work whilst cooking at the same time. This is a hugely important benefit of this multi-functional space.
The beautiful tiled splashback is the focal point of the kitchen. The combination of the teal and vibrant yellow into the muted colour palette brightens the room and ties together all of the brass accessories. Golden tones combined with the dark timber give the kitchen a cosy ambiance, creating a relaxing family space.
The end result is a beautiful new family kitchen-diner. The transformation made by knocking through has been enormous, with the reclaimed timber and elegant brass elements the stars of the kitchen. We hope that it will provide the family with a warm and homely space for many years to come.

Фото: Михаил Поморцев
Bild på ett litet eklektiskt beige beige kök, med en undermonterad diskho, släta luckor, bänkskiva i koppar, gult stänkskydd, stänkskydd i mosaik, vita vitvaror, klinkergolv i porslin, brunt golv och beige skåp
Bild på ett litet eklektiskt beige beige kök, med en undermonterad diskho, släta luckor, bänkskiva i koppar, gult stänkskydd, stänkskydd i mosaik, vita vitvaror, klinkergolv i porslin, brunt golv och beige skåp

The client wanted to re-use her existing pot rack in the design.
Inspiration för mellanstora klassiska grått kök, med en undermonterad diskho, skåp i shakerstil, vita skåp, bänkskiva i kvarts, gult stänkskydd, stänkskydd i keramik, rostfria vitvaror, mellanmörkt trägolv, en halv köksö och brunt golv
Inspiration för mellanstora klassiska grått kök, med en undermonterad diskho, skåp i shakerstil, vita skåp, bänkskiva i kvarts, gult stänkskydd, stänkskydd i keramik, rostfria vitvaror, mellanmörkt trägolv, en halv köksö och brunt golv
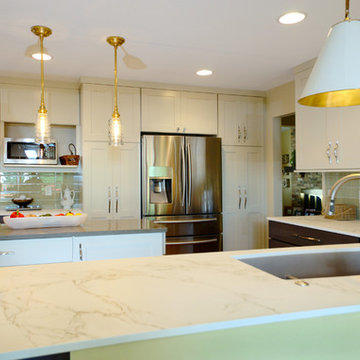
Stewart Crenshaw
Foto på ett mellanstort funkis vit kök, med en undermonterad diskho, skåp i shakerstil, vita skåp, bänkskiva i kvarts, gult stänkskydd, stänkskydd i glaskakel, rostfria vitvaror, mellanmörkt trägolv, en köksö och brunt golv
Foto på ett mellanstort funkis vit kök, med en undermonterad diskho, skåp i shakerstil, vita skåp, bänkskiva i kvarts, gult stänkskydd, stänkskydd i glaskakel, rostfria vitvaror, mellanmörkt trägolv, en köksö och brunt golv

Idéer för mellanstora, avskilda rustika grått l-kök, med en undermonterad diskho, luckor med upphöjd panel, vita skåp, bänkskiva i kvarts, gult stänkskydd, stänkskydd i trä, rostfria vitvaror, mellanmörkt trägolv, en köksö och brunt golv
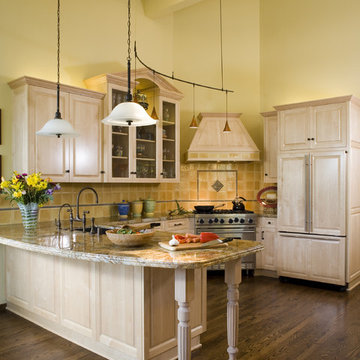
Foto på ett vintage kök, med luckor med upphöjd panel, skåp i ljust trä, gult stänkskydd, integrerade vitvaror, mellanmörkt trägolv och brunt golv
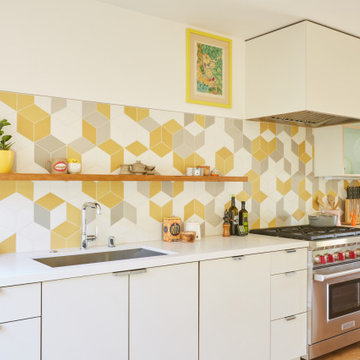
Remodel and addition to classic California bungalow.
Idéer för ett 60 tals vit kök, med en enkel diskho, släta luckor, vita skåp, bänkskiva i kvarts, gult stänkskydd, stänkskydd i keramik, rostfria vitvaror, ljust trägolv, en halv köksö och brunt golv
Idéer för ett 60 tals vit kök, med en enkel diskho, släta luckor, vita skåp, bänkskiva i kvarts, gult stänkskydd, stänkskydd i keramik, rostfria vitvaror, ljust trägolv, en halv köksö och brunt golv

This renovation transformed a dark cherry kitchen into an elegant space for cooking and entertaining. The working island features a prep sink and faces a Wolf 48” range and custom stainless steel hood with nickel strapping and rivet details. The eating island is differentiated by arched brackets and polished stainless steel boots on the elevated legs. A neutral, veined Quartzite for the islands and perimeter countertops was paired with a herringbone, ceramic tile backsplash, and rift oak textured cabinetry for style. Intelligent design features walnut drawer interiors and pull-out drawers for spices and condiments, along with another for lid storage. A water dispenser was expressly designed to be accessible yet hidden from view to offset the home’s well water system and was a favorite feature of the homeowner.
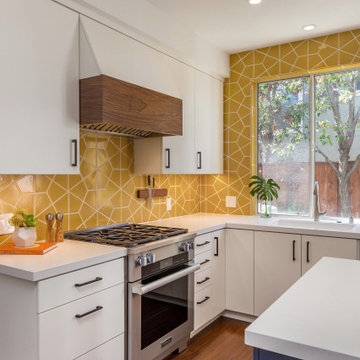
Inspiration för mellanstora 50 tals vitt kök, med en undermonterad diskho, släta luckor, vita skåp, bänkskiva i kvarts, gult stänkskydd, stänkskydd i keramik, rostfria vitvaror, mellanmörkt trägolv, en köksö och brunt golv
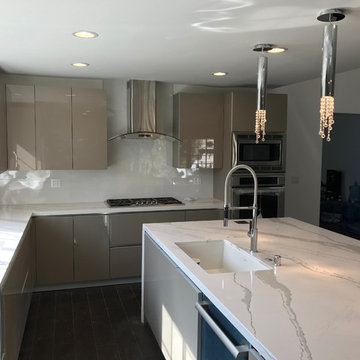
Idéer för ett stort modernt vit kök, med en undermonterad diskho, släta luckor, bänkskiva i kvartsit, gult stänkskydd, stänkskydd i keramik, rostfria vitvaror, mörkt trägolv, en köksö, brunt golv och grå skåp
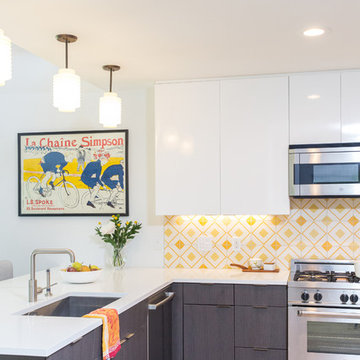
Foto på ett stort funkis kök, med en dubbel diskho, släta luckor, vita skåp, bänkskiva i kvarts, gult stänkskydd, stänkskydd i keramik, rostfria vitvaror, ljust trägolv, en halv köksö och brunt golv
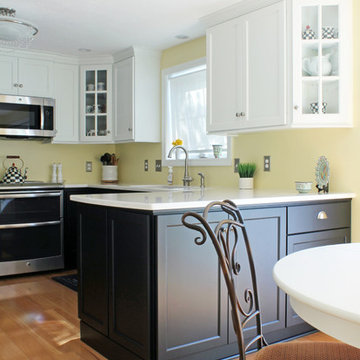
The contrast of black and white makes this space look very chic. Having all black cabinetry would make the space look smaller than it is, we decided to create contrast with black and white. The black cabinets anchor the space, while the white cabinets lift and create light feeling.
1 352 foton på kök, med gult stänkskydd och brunt golv
1