2 550 foton på kök, med skåp i slitet trä och brunt golv
Sortera efter:
Budget
Sortera efter:Populärt i dag
1 - 20 av 2 550 foton

Idéer för att renovera ett avskilt, mellanstort rustikt grå grått u-kök, med en rustik diskho, skåp i shakerstil, mörkt trägolv, en köksö, brunt golv, skåp i slitet trä, bänkskiva i betong, brunt stänkskydd, stänkskydd i stenkakel och integrerade vitvaror
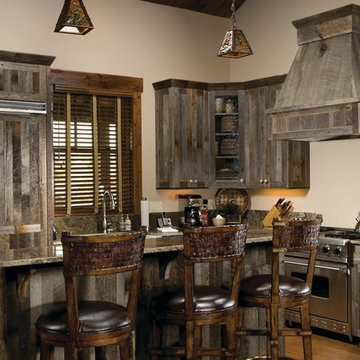
Idéer för mellanstora rustika kök, med integrerade vitvaror, en köksö, en rustik diskho, skåp i shakerstil, skåp i slitet trä, granitbänkskiva, mellanmörkt trägolv och brunt golv

Cold Spring Farm Kitchen. Photo by Angle Eye Photography.
Exempel på ett stort rustikt brun brunt kök, med rostfria vitvaror, luckor med upphöjd panel, skåp i slitet trä, vitt stänkskydd, stänkskydd i porslinskakel, ljust trägolv, en köksö, brunt golv, en rustik diskho och granitbänkskiva
Exempel på ett stort rustikt brun brunt kök, med rostfria vitvaror, luckor med upphöjd panel, skåp i slitet trä, vitt stänkskydd, stänkskydd i porslinskakel, ljust trägolv, en köksö, brunt golv, en rustik diskho och granitbänkskiva

The wood used in the cabinets throughout the kitchen was distressed to match the reclaimed stone and marble.
Bild på ett avskilt, stort medelhavsstil u-kök, med en rustik diskho, skåp i slitet trä, integrerade vitvaror, luckor med infälld panel, vitt stänkskydd, stänkskydd i marmor, marmorbänkskiva, travertin golv, en köksö och brunt golv
Bild på ett avskilt, stort medelhavsstil u-kök, med en rustik diskho, skåp i slitet trä, integrerade vitvaror, luckor med infälld panel, vitt stänkskydd, stänkskydd i marmor, marmorbänkskiva, travertin golv, en köksö och brunt golv

Beautiful remodel of this mountainside home. We recreated and designed this remodel of the kitchen adding these wonderful weathered light brown cabinets, wood floor, and beadboard ceiling. Large windows on two sides of the kitchen outstanding natural light and a gorgeous mountain view.

Inredning av ett rustikt mellanstort beige beige kök, med en undermonterad diskho, släta luckor, skåp i slitet trä, bänkskiva i kvarts, mellanmörkt trägolv, en köksö och brunt golv
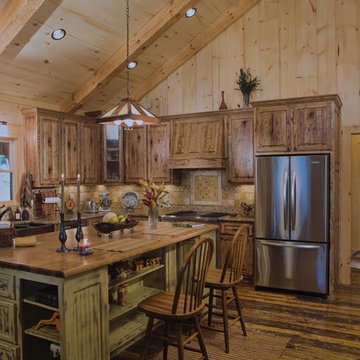
Inspiration för rustika beige kök, med en rustik diskho, skåp i slitet trä, träbänkskiva, beige stänkskydd, rostfria vitvaror, mörkt trägolv, en köksö, brunt golv och luckor med upphöjd panel

Inredning av ett rustikt avskilt, stort flerfärgad flerfärgat u-kök, med en undermonterad diskho, luckor med upphöjd panel, skåp i slitet trä, bänkskiva i kvartsit, beige stänkskydd, stänkskydd i porslinskakel, rostfria vitvaror, mörkt trägolv, en köksö och brunt golv

The most notable design component is the exceptional use of reclaimed wood throughout nearly every application. Sourced from not only one, but two different Indiana barns, this hand hewn and rough sawn wood is used in a variety of applications including custom cabinetry with a white glaze finish, dark stained window casing, butcher block island countertop and handsome woodwork on the fireplace mantel, range hood, and ceiling. Underfoot, Oak wood flooring is salvaged from a tobacco barn, giving it its unique tone and rich shine that comes only from the unique process of drying and curing tobacco.
To keep the design from being too monotonous, concrete countertops are selected to outline the perimeter cabinetry, while wire mesh cabinet frontage, aged bronze hardware, primitive light fixtures and playful bar stools liven the space and add a touch of elegance.
Photo Credit: Ashley Avila

beautifully handcrafted, painted and glazed custom Amish cabinets.
Nothing says organized like a spice cabinet.
Idéer för ett mellanstort lantligt kök, med en rustik diskho, skåp i slitet trä, rostfria vitvaror, luckor med upphöjd panel, bänkskiva i täljsten, grått stänkskydd, stänkskydd i keramik, mörkt trägolv, en köksö och brunt golv
Idéer för ett mellanstort lantligt kök, med en rustik diskho, skåp i slitet trä, rostfria vitvaror, luckor med upphöjd panel, bänkskiva i täljsten, grått stänkskydd, stänkskydd i keramik, mörkt trägolv, en köksö och brunt golv
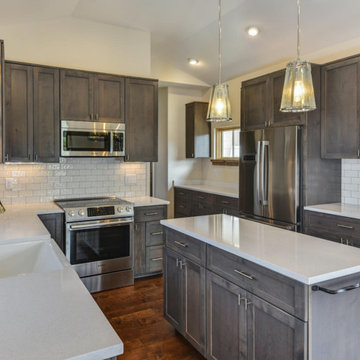
Perfectly settled in the shade of three majestic oak trees, this timeless homestead evokes a deep sense of belonging to the land. The Wilson Architects farmhouse design riffs on the agrarian history of the region while employing contemporary green technologies and methods. Honoring centuries-old artisan traditions and the rich local talent carrying those traditions today, the home is adorned with intricate handmade details including custom site-harvested millwork, forged iron hardware, and inventive stone masonry. Welcome family and guests comfortably in the detached garage apartment. Enjoy long range views of these ancient mountains with ample space, inside and out.
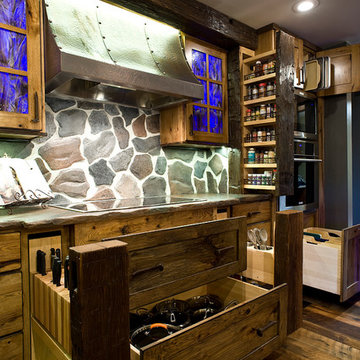
Cipher Imaging
Foto på ett mellanstort rustikt kök, med en rustik diskho, skåp i shakerstil, skåp i slitet trä, bänkskiva i betong, grått stänkskydd, stänkskydd i sten, rostfria vitvaror, mellanmörkt trägolv, en köksö och brunt golv
Foto på ett mellanstort rustikt kök, med en rustik diskho, skåp i shakerstil, skåp i slitet trä, bänkskiva i betong, grått stänkskydd, stänkskydd i sten, rostfria vitvaror, mellanmörkt trägolv, en köksö och brunt golv

Luxury condo kitchens well-equipped and designed for optimal function and flow in these stunning suites at the base of world-renowned Blue Mountain Ski Resort in Collingwood, Ontario. Photography by Nat Caron.

Whether you're preparing a Thanksgiving feast or grabbing breakfast on the go as you whirl out the door to work, having a highly functional kitchen requires an upfront attention to design detail that borders on fanatical. That's why Colorado Fine Woodworks' kitchen cabinet projects include an in-depth discussion about how you actually use your kitchen. Left-handed or right-handed? Doors or drawers? Concealing or revealing? We ask all the questions, listen to your answers, take our own measurements onsite, create 3D drawings, manage installation, and collaborate with you to ensure even the smallest elements are carefully considered. And, of course, we also make it beautiful, whether your tastes tend toward traditional or contemporary, incorporating influences from elegant to rustic to reclaimed.
Our work is:
- exclusively custom, built EXACTLY to the specifications of your kitchen
- designed to optimize every square inch, with no fillers or dead spaces
- crafted to highlight or hide any feature you wish - including your appliances
- thoughtfully and thoroughly plotted, from hinges to hardware
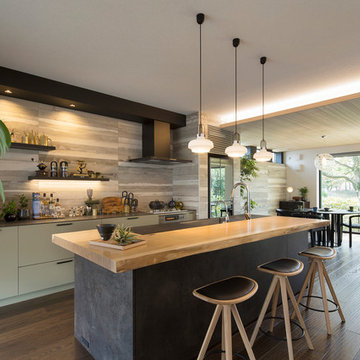
kitchenhouse
Idéer för ett asiatiskt svart linjärt kök med öppen planlösning, med en undermonterad diskho, skåp i slitet trä, svarta vitvaror, en köksö, brunt golv och släta luckor
Idéer för ett asiatiskt svart linjärt kök med öppen planlösning, med en undermonterad diskho, skåp i slitet trä, svarta vitvaror, en köksö, brunt golv och släta luckor

Builder: Brad DeHaan Homes
Photographer: Brad Gillette
Every day feels like a celebration in this stylish design that features a main level floor plan perfect for both entertaining and convenient one-level living. The distinctive transitional exterior welcomes friends and family with interesting peaked rooflines, stone pillars, stucco details and a symmetrical bank of windows. A three-car garage and custom details throughout give this compact home the appeal and amenities of a much-larger design and are a nod to the Craftsman and Mediterranean designs that influenced this updated architectural gem. A custom wood entry with sidelights match the triple transom windows featured throughout the house and echo the trim and features seen in the spacious three-car garage. While concentrated on one main floor and a lower level, there is no shortage of living and entertaining space inside. The main level includes more than 2,100 square feet, with a roomy 31 by 18-foot living room and kitchen combination off the central foyer that’s perfect for hosting parties or family holidays. The left side of the floor plan includes a 10 by 14-foot dining room, a laundry and a guest bedroom with bath. To the right is the more private spaces, with a relaxing 11 by 10-foot study/office which leads to the master suite featuring a master bath, closet and 13 by 13-foot sleeping area with an attractive peaked ceiling. The walkout lower level offers another 1,500 square feet of living space, with a large family room, three additional family bedrooms and a shared bath.
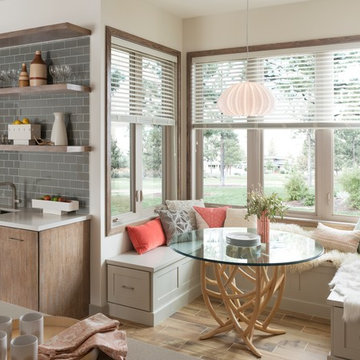
Idéer för ett klassiskt kök och matrum, med en undermonterad diskho, släta luckor, skåp i slitet trä, bänkskiva i kvarts, grått stänkskydd, stänkskydd i tunnelbanekakel, klinkergolv i porslin och brunt golv
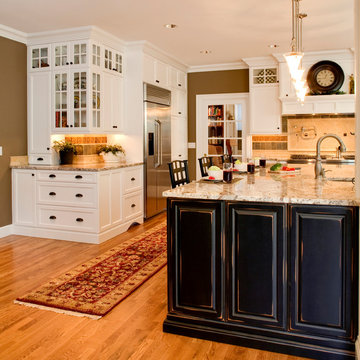
Where the owners were once puzzled by the angled refrigerator and at a loss with how to use the butler’s pantry, they are now presented each day with a sensible storage facility adjacent to a new sound-reducing divided light pocket door - matching existing double doors to the dining room. A mechanical chase behind the butler’s pantry was relocated to a new smaller void within the new configuration to provide for a much needed hall closet.

This Traditional style kitchen includes off-white distressed cabinetry, hand constructed and finished by Woodways builders. Corner cabinet maximizes storage space and includes a countertop appliance condo to hide toasters, coffee makers, etc. A roll out tray is an effective element to make access into the corner easy and effortless. Undercabinet lighting adds light to work surfaces and emphasizes the backsplash tile of choice.
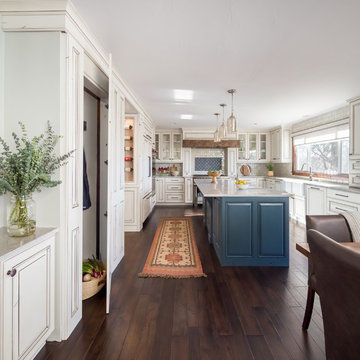
This is a lovely, 2 story home in Littleton, Colorado. It backs up to the High Line Canal and has truly stunning mountain views. When our clients purchased the home it was stuck in a 1980's time warp and didn't quite function for the family of 5. They hired us to to assist with a complete remodel. We took out walls, moved windows, added built-ins and cabinetry and worked with the clients more rustic, transitional taste. Check back for photos of the clients kitchen renovation! Photographs by Sara Yoder. Photo styling by Kristy Oatman.
FEATURED IN:
Colorado Homes & Lifestyles: A Divine Mix from the Kitchen Issue
Colorado Nest - The Living Room
Colorado Nest - The Bar
2 550 foton på kök, med skåp i slitet trä och brunt golv
1