439 foton på kök, med blå skåp och brunt stänkskydd
Sortera efter:
Budget
Sortera efter:Populärt i dag
1 - 20 av 439 foton
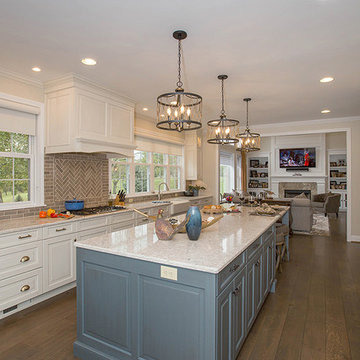
Inspiration för ett stort vintage vit vitt kök, med en rustik diskho, luckor med upphöjd panel, blå skåp, bänkskiva i kvarts, brunt stänkskydd, stänkskydd i tegel, rostfria vitvaror, mellanmörkt trägolv, en köksö och brunt golv

Inspiration för mycket stora industriella brunt u-kök, med en undermonterad diskho, luckor med glaspanel, blå skåp, brunt stänkskydd, stänkskydd i tegel, rostfria vitvaror och grått golv

Общая информация:
Модель Echo
Корпус - ЛДСП 18 мм влагостойкая, декор серый.
Фасады - эмалированные, основа МДФ 19 мм, лак глубоко матовый/высоко глянцевый.
Фасады и внутренняя отделка модуля - натуральный шпон ореха американского, основа - МДФ 19 мм, лак глубоко матовый.
Столешница - кварцевый агломерат.
Фартук - натуральный шпон ореха американского, основа - МДФ 18 мм, лак глубоко матовый.
Диодная подсветка рабочей зоны.
Диодная подсветка навесных шкафов.
Механизмы открывания ручка-профиль Gola.
Механизмы закрывания Blum Blumotion.
Ящики Blum Legrabox pure - 3 группы.
Сушилка для посуды.
Мусорная система.
Лоток для приборов.
Встраиваемые розетки для малой бытовой техники в столешнице EVOline BackFlip.
Мойка Blanco.
Смеситель Omoikiri.
Бытовая техника Neff.
Стоимость проекта - 642 тыс.руб. без учёта бытовой техники.

Michael Lee
Idéer för ett stort eklektiskt svart kök, med en undermonterad diskho, luckor med profilerade fronter, blå skåp, rostfria vitvaror, en köksö, bänkskiva i täljsten, brunt stänkskydd och stänkskydd i trä
Idéer för ett stort eklektiskt svart kök, med en undermonterad diskho, luckor med profilerade fronter, blå skåp, rostfria vitvaror, en köksö, bänkskiva i täljsten, brunt stänkskydd och stänkskydd i trä
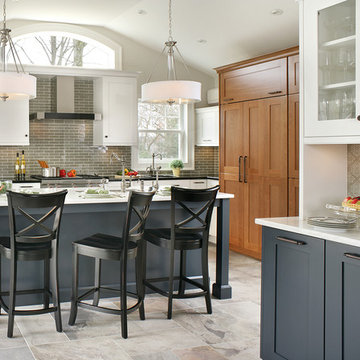
Ulrich Desginer: Don DiNovi, CKD
Photography by Peter Rymwid
This lovely new kitchen incorporates defined work areas to accommodate the multi-tasking activities of a busy family. Four work stations fit and function easily and beautifully in a tidy 300 SF space: (1) cooking, including separate gas and electric cooking surfaces; (2) prep/cleaning, on the island; and (3) food storage, in the cherry wood armoire concealing both refrigerator and pantry. (4) is the area between the food storage and double ovens (around the corner from the formal serving hutch) and is devoted to baking.
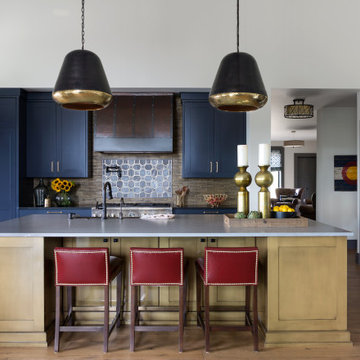
Inspiration för ett vintage svart svart kök, med en rustik diskho, skåp i shakerstil, blå skåp, brunt stänkskydd, integrerade vitvaror, mellanmörkt trägolv, en köksö och brunt golv

Inredning av ett modernt stort brun brunt kök, med en undermonterad diskho, släta luckor, blå skåp, träbänkskiva, brunt stänkskydd, stänkskydd i trä, rostfria vitvaror, mellanmörkt trägolv, en köksö och brunt golv

Studio Chevojon
Idéer för att renovera ett funkis brun brunt kök, med en dubbel diskho, släta luckor, blå skåp, träbänkskiva, brunt stänkskydd, stänkskydd i trä, integrerade vitvaror, mellanmörkt trägolv, en köksö och brunt golv
Idéer för att renovera ett funkis brun brunt kök, med en dubbel diskho, släta luckor, blå skåp, träbänkskiva, brunt stänkskydd, stänkskydd i trä, integrerade vitvaror, mellanmörkt trägolv, en köksö och brunt golv

Inspiration för ett stort lantligt vit vitt u-kök, med en rustik diskho, luckor med profilerade fronter, blå skåp, bänkskiva i koppar, brunt stänkskydd, stänkskydd i sten, skiffergolv, grått golv och integrerade vitvaror

Alterations to an idyllic Cotswold Cottage in Gloucestershire. The works included complete internal refurbishment, together with an entirely new panelled Dining Room, a small oak framed bay window extension to the Kitchen and a new Boot Room / Utility extension.
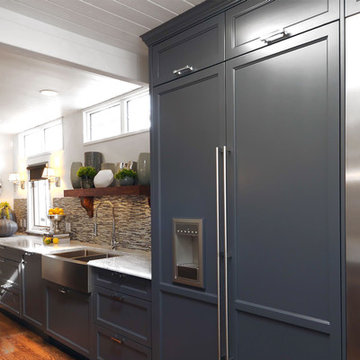
D&M Images
Bild på ett vintage kök, med en rustik diskho, luckor med infälld panel, brunt stänkskydd, stänkskydd i stickkakel, integrerade vitvaror och blå skåp
Bild på ett vintage kök, med en rustik diskho, luckor med infälld panel, brunt stänkskydd, stänkskydd i stickkakel, integrerade vitvaror och blå skåp

The navy and camel color kitchen with layered rugs and deep blue and brown grass cloth covered walls is the perfect space for casual entertainment.
Exempel på ett modernt beige beige l-kök, med en dubbel diskho, blå skåp, marmorbänkskiva, brunt stänkskydd, rostfria vitvaror, ljust trägolv, en köksö, beiget golv och skåp i shakerstil
Exempel på ett modernt beige beige l-kök, med en dubbel diskho, blå skåp, marmorbänkskiva, brunt stänkskydd, rostfria vitvaror, ljust trägolv, en köksö, beiget golv och skåp i shakerstil
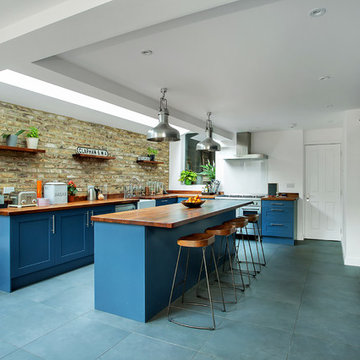
Fine House Photography
Exempel på ett stort klassiskt brun brunt kök, med en rustik diskho, skåp i shakerstil, blå skåp, träbänkskiva, rostfria vitvaror, klinkergolv i keramik, en köksö, grått golv, brunt stänkskydd och stänkskydd i tegel
Exempel på ett stort klassiskt brun brunt kök, med en rustik diskho, skåp i shakerstil, blå skåp, träbänkskiva, rostfria vitvaror, klinkergolv i keramik, en köksö, grått golv, brunt stänkskydd och stänkskydd i tegel

Francis Combes
Idéer för avskilda, mellanstora medelhavsstil parallellkök, med en undermonterad diskho, skåp i shakerstil, blå skåp, bänkskiva i kvarts, brunt stänkskydd, stänkskydd i keramik, rostfria vitvaror och vinylgolv
Idéer för avskilda, mellanstora medelhavsstil parallellkök, med en undermonterad diskho, skåp i shakerstil, blå skåp, bänkskiva i kvarts, brunt stänkskydd, stänkskydd i keramik, rostfria vitvaror och vinylgolv

The homeowners of this wanted to create an informal year-round residence for their active family that reflected their love of the outdoors and time spent in ski and camping lodges. The result is a luxurious, yet understated, comfortable kitchen/dining area that exudes a feeling of warmth and relaxation. The open floor plan offers views throughout the first floor, while large picture windows integrate the outdoors and fill the space with light. A door to the three-season room offers easy access to an outdoor kitchen and living area. The dark wood floors, cabinets with natural wood grain, leathered stone counters, and coffered ceilings offer the ambiance of a 19th century mountain lodge, yet this is combined with painted wainscoting and woodwork to brighten and modernize the space. A blue center island in the kitchen adds a fun splash of color, while a gas fireplace and lit upper cabinets adds a cozy feeling. A separate butler’s pantry contains additional refrigeration, storage, and a wine cooler. Challenges included integrating the perimeter cabinetry into the crown moldings and coffered ceilings, so the lines of millwork are aligned through multiple living spaces. In particular, there is a structural steel column on the corner of the raised island around which oak millwork was wrapped to match the living room columns. Another challenge was concealing second floor plumbing in the beams of the coffered ceiling.

Inspiration för mycket stora eklektiska brunt l-kök, med luckor med infälld panel, blå skåp, brunt stänkskydd, stänkskydd i keramik, svarta vitvaror, klinkergolv i terrakotta, en köksö och bänkskiva i akrylsten
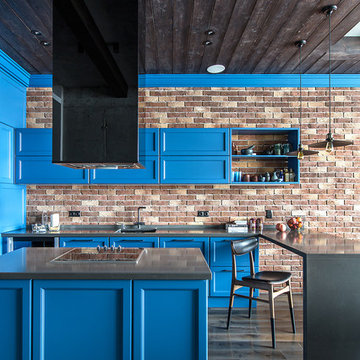
архитектор - Анна Святославская
фотограф - Борис Бочкарев
Отделочные работы - Олимпстройсервис
Idéer för ett industriellt grå kök, med bänkskiva i kvartsit, en köksö, en undermonterad diskho, luckor med infälld panel, blå skåp, stänkskydd i tegel, mörkt trägolv och brunt stänkskydd
Idéer för ett industriellt grå kök, med bänkskiva i kvartsit, en köksö, en undermonterad diskho, luckor med infälld panel, blå skåp, stänkskydd i tegel, mörkt trägolv och brunt stänkskydd

When refurbishing, the goal was clearly defined: plenty of room for the whole family with children, in a beautiful kitchen designed and manufactured locally in Denmark. The owners like to simply contemplate their kitchen from their office space in the corner of the room, or from the couch in the next room. “We love to admire the kitchen and consider it a piece of furniture in and of itself as well as a tool for daily cooking."

Our clients created a new glazed link between two parts of their home and wanted to relocate the kitchen within this space, integrating it with their existing dining area. It was important to them – and to us – that our design was in keeping with the period property, and the end result was magnificent fusion between old and new, creating a fluid link to the rest of their home.
The large breakfast bar was finished in solid American walnut and incorporated a bespoke pop-up gin bar, another playful touch. This makes for a stunning showpiece, a surprising feature that acts as a real talking point.
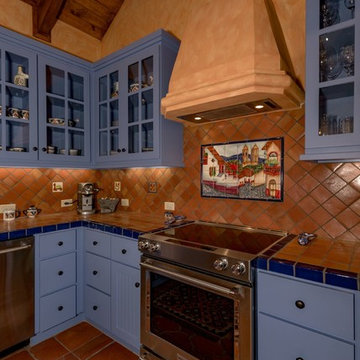
Amerikansk inredning av ett mellanstort kök, med en undermonterad diskho, släta luckor, blå skåp, kaklad bänkskiva, brunt stänkskydd, stänkskydd i terrakottakakel, rostfria vitvaror, klinkergolv i terrakotta, en köksö och brunt golv
439 foton på kök, med blå skåp och brunt stänkskydd
1