296 foton på kök, med brunt stänkskydd och skiffergolv
Sortera efter:
Budget
Sortera efter:Populärt i dag
1 - 20 av 296 foton

Inspiration för ett stort lantligt vit vitt u-kök, med en rustik diskho, luckor med profilerade fronter, blå skåp, bänkskiva i koppar, brunt stänkskydd, stänkskydd i sten, skiffergolv, grått golv och integrerade vitvaror

Idéer för ett avskilt, mellanstort modernt svart linjärt kök, med en undermonterad diskho, skåp i shakerstil, skåp i ljust trä, brunt stänkskydd, stänkskydd i trä, rostfria vitvaror, skiffergolv, en köksö och svart golv

Inredning av ett rustikt litet svart svart kök, med en undermonterad diskho, luckor med upphöjd panel, skåp i mellenmörkt trä, granitbänkskiva, brunt stänkskydd, stänkskydd i skiffer, rostfria vitvaror, skiffergolv, en köksö och flerfärgat golv

A professional chef's kitchen was designed for hard work. End grain butcher block top on the island, matching Sub-Zero fridge and freezers bookend a 6-burner Wolf range with French top and pot-filler faucet. The sandblasted glass door leads to the chef's pantry. A Blanco stainless steel farm-style sink with deep apron has a KWC dishwashing faucet. Dark brown subway tile covers the walls. The large sliding window allows passing through food to the outdoor kitchen. Caesarstone countertops and teak cabinets with slate floors complete the color palette.

Bild på ett avskilt, mellanstort industriellt vit vitt parallellkök, med skåp i shakerstil, gröna skåp, bänkskiva i kvartsit, skiffergolv, brunt stänkskydd, stänkskydd i tegel, integrerade vitvaror, en halv köksö och brunt golv

PB Kitchen Design showroom. Conference Room featuring Sub Zero column refrigerator and matching door that leads to pantry. White wainscot paneling to match refrigerator paneling and trim.
Butler's Pantry in soft willow green on black slate floor.
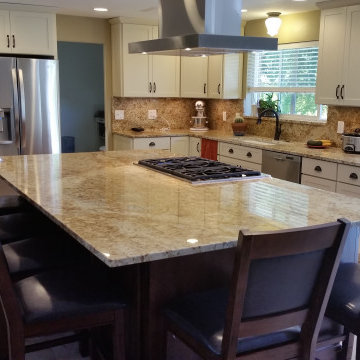
This kitchen features a unique island. It's large enough for six people, and even a couple more if necessary. Imagine cooking in this kitchen with the island range hood on, while conversing with your guests! Simply turn it to one of the lower speeds and it'll be easy to socialize. The white shaker style cabinets and granite countertops complement each other beautifully – and the island range hood is a great focal point.
The PLFI 750 is a beautiful island range hood for your kitchen. It features a unique, sleek rectangular design that looks great in any kitchen. The PLFI 750 includes an 1100 CFM blower. With this powerful blower, you can cook fried, greasy, Chinese, and other high-heat foods with ease. Your kitchen air will stay incredibly clean and you'll be comfortable while cooking. This island hood is also versatile, allowing you to adjust between six different blower speeds.
The PLFI 750 includes dishwasher-safe stainless steel baffle filters. This saves you time cleaning and gives you more time to spend with your family or guests. Four LED lights brighten your range, keeping you on task while cooking. There's no need to find additional lighting!
Take a look at the specs below:
Hood depth: 23.6"
Hood height: 3.2"
Sones: 7.8
Duct size: 10"
Number of lights: 4
Power: 110v / 60 hz
For more information, click on the link below.
https://www.prolinerangehoods.com/catalogsearch/result/?q=PLFI%20750
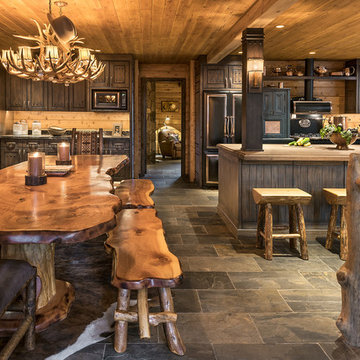
Exempel på ett litet rustikt kök, med en rustik diskho, skåp i slitet trä, granitbänkskiva, brunt stänkskydd, svarta vitvaror, skiffergolv och grått golv
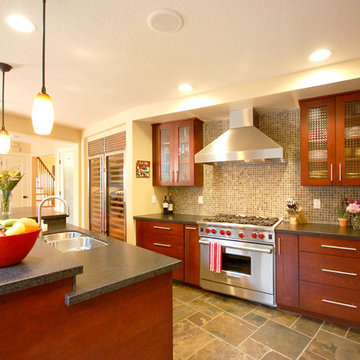
Idéer för mellanstora funkis kök, med rostfria vitvaror, en undermonterad diskho, skåp i shakerstil, skåp i mellenmörkt trä, granitbänkskiva, brunt stänkskydd, stänkskydd i mosaik, skiffergolv och en köksö
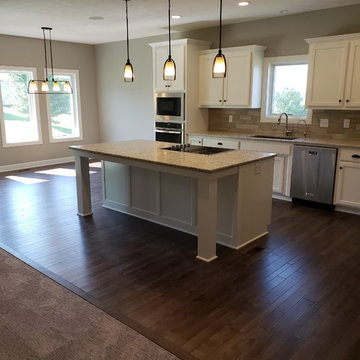
New home kitchen. open floor plan with dinette area. stainless steal appliances
Inspiration för stora klassiska beige kök, med en undermonterad diskho, skåp i shakerstil, vita skåp, bänkskiva i kvarts, brunt stänkskydd, stänkskydd i trä, rostfria vitvaror, skiffergolv, en köksö och brunt golv
Inspiration för stora klassiska beige kök, med en undermonterad diskho, skåp i shakerstil, vita skåp, bänkskiva i kvarts, brunt stänkskydd, stänkskydd i trä, rostfria vitvaror, skiffergolv, en köksö och brunt golv
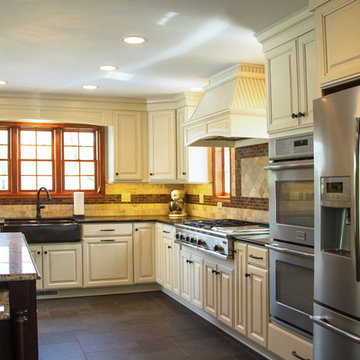
The dream kitchen! A full addition to the house was in order for this new spacious kitchen with a faux tile slate floor, new Wellborn 2 tone traditional cabinets, and mixed stone tops of granite and quartz.

Mitchell Kearney Photography
Inspiration för ett stort funkis vit vitt kök, med en undermonterad diskho, släta luckor, skåp i mellenmörkt trä, marmorbänkskiva, brunt stänkskydd, stänkskydd i trä, rostfria vitvaror, skiffergolv, en köksö och grått golv
Inspiration för ett stort funkis vit vitt kök, med en undermonterad diskho, släta luckor, skåp i mellenmörkt trä, marmorbänkskiva, brunt stänkskydd, stänkskydd i trä, rostfria vitvaror, skiffergolv, en köksö och grått golv
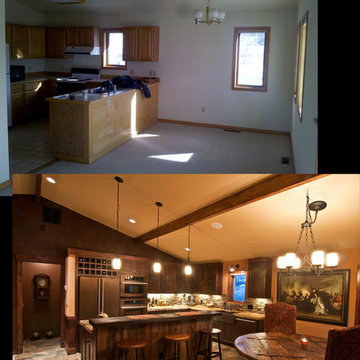
The before and afters... We like the after!
Photo by: Trent Bona Photography
Bild på ett stort rustikt kök, med en rustik diskho, luckor med upphöjd panel, skåp i mellenmörkt trä, granitbänkskiva, brunt stänkskydd, färgglada vitvaror, skiffergolv och en köksö
Bild på ett stort rustikt kök, med en rustik diskho, luckor med upphöjd panel, skåp i mellenmörkt trä, granitbänkskiva, brunt stänkskydd, färgglada vitvaror, skiffergolv och en köksö
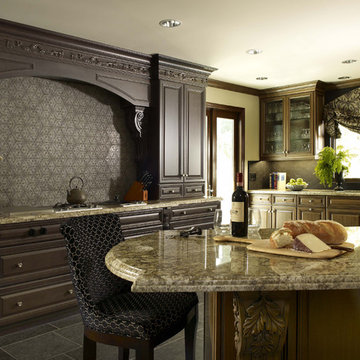
Intricately carved spice pull-outs and corbels introduce an oak leaf and acorn motif that can be found throughout the home.
Photo by: Scott Van Dyke
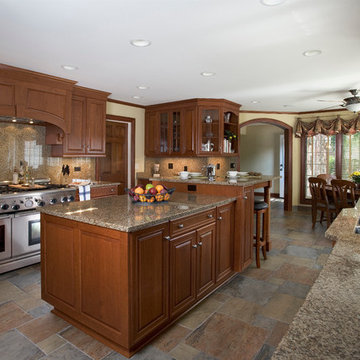
http://www.pickellbuilders.com Photography by Linda Oyama Bryan
Brookhaven raised panel Cherry cabinet kitchen with granite counters and slate tile flooring. Two-level center island.
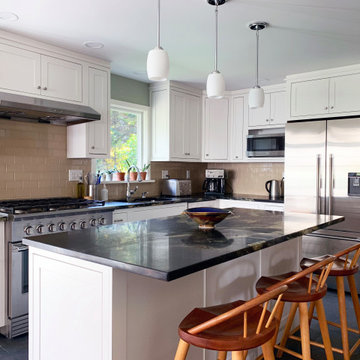
The rich, dark granite countertops are contrasted by white upper and base cabinets, the stainless steel appliances, and a warm beige subway tile backsplash.
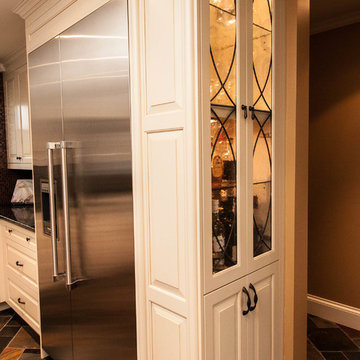
As part of the kitchen cabinetry, but facing the entrance to the living room, this beautiful cabinet provides liquor storage along with a splash of elegance when looking toward the kitchen. Design by Bea Doucet of Doucet, Watts, & Davis and manufactured by Halifax Cabinetry
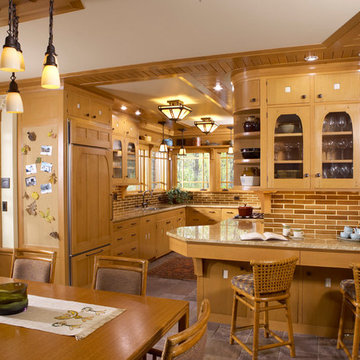
Architecture & Interior Design: David Heide Design Studio -- Photos: Susan Gilmore
Inspiration för ett amerikanskt kök, med en undermonterad diskho, släta luckor, skåp i ljust trä, brunt stänkskydd, integrerade vitvaror, skiffergolv och en halv köksö
Inspiration för ett amerikanskt kök, med en undermonterad diskho, släta luckor, skåp i ljust trä, brunt stänkskydd, integrerade vitvaror, skiffergolv och en halv köksö
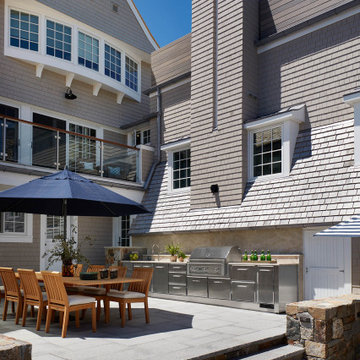
The clients were looking to use this second home for entertaining friends and family, so it was critical to be able to comfortably host groups while still feeling intimate and maintaining privacy. DEANE designed an outdoor kitchen using exceptionally engineered and crafted polished and brushed stainless-steel outdoor cabinetry with a waterproof, weathertight case that was also insect/vermin-proof, ensuring performance in all conditions. The 16 linear feet of functional cooking and entertaining space houses a set of refrigeration drawers and icemaker, a built-in grill, full sink, trash & recycling receptacles, topped with Taj Mahal Quartzite countertops. DEANE collaborated with the general contractor, architect, and landscape architect to cohesively work with other crucial outdoor elements, which included an outdoor tv, spa, as well as separate seating and dining areas to create memorable times together.
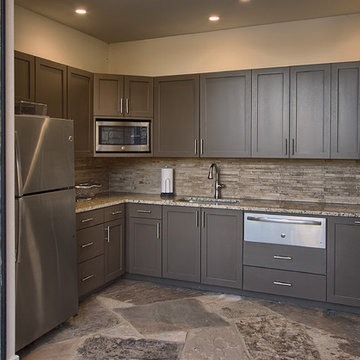
Sink: Pro Flo Single Bowl; undermound; stainless steel; 30x17 3/4
Valve: Delta Cassidy Pull Down; stainless steel
Ceiling: Behr Semi Transparent Exterior Stain
Cabinets: Paint Grade; Match Danver; semi gloss
Countertops: Granite; Santa Cecilia; flat polish; 3cm
Backsplash: Costa Rei Interlooking Accent 12x20; Oromiele
Refrigerator: GE Top-Freezer Refrigerator; stianless steel
Microwave: GE Profile Series countertop micro; stainless steel
Warming Drawer: GE Profile Series 30"; stainless steel
Roll Up Shutters: Texas Sun & Shade/ Rollac Shutter of Texas; Medium Bronze
296 foton på kök, med brunt stänkskydd och skiffergolv
1