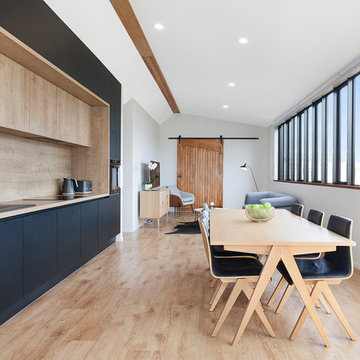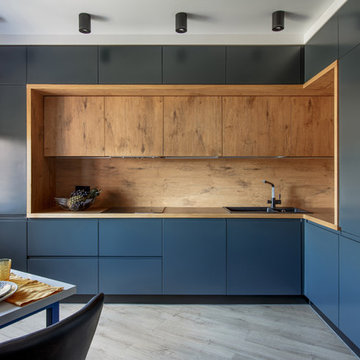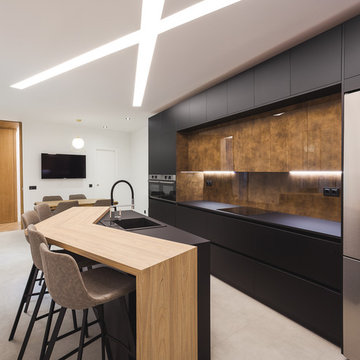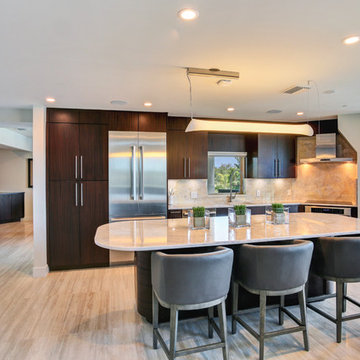35 934 foton på kök, med brunt stänkskydd
Sortera efter:
Budget
Sortera efter:Populärt i dag
21 - 40 av 35 934 foton
Artikel 1 av 2

Brantley Photography
Bild på ett funkis beige beige kök, med en undermonterad diskho, släta luckor, vita skåp, brunt stänkskydd, vita vitvaror, mellanmörkt trägolv, en köksö och brunt golv
Bild på ett funkis beige beige kök, med en undermonterad diskho, släta luckor, vita skåp, brunt stänkskydd, vita vitvaror, mellanmörkt trägolv, en köksö och brunt golv

Idéer för att renovera ett avskilt, mellanstort rustikt grå grått u-kök, med en rustik diskho, skåp i shakerstil, mörkt trägolv, en köksö, brunt golv, skåp i slitet trä, bänkskiva i betong, brunt stänkskydd, stänkskydd i stenkakel och integrerade vitvaror

Idéer för ett stort klassiskt vit kök, med en undermonterad diskho, vita skåp, bänkskiva i kvarts, brunt stänkskydd, stänkskydd i tegel, rostfria vitvaror, en köksö, luckor med infälld panel, mellanmörkt trägolv och brunt golv

Exempel på ett mellanstort industriellt brun brunt kök, med en nedsänkt diskho, luckor med infälld panel, svarta skåp, träbänkskiva, brunt stänkskydd, stänkskydd i tegel, svarta vitvaror, mellanmörkt trägolv, en köksö och grått golv

Idéer för ett stort klassiskt brun kök, med en rustik diskho, luckor med upphöjd panel, vita skåp, träbänkskiva, brunt stänkskydd, stänkskydd i stickkakel, mellanmörkt trägolv, en köksö och brunt golv

Inredning av ett modernt mellanstort kök, med en undermonterad diskho, släta luckor, grå skåp, träbänkskiva, brunt stänkskydd, stänkskydd i trä, integrerade vitvaror, mellanmörkt trägolv och en halv köksö

Inredning av ett modernt svart svart kök och matrum, med släta luckor, grå skåp, brunt stänkskydd, svarta vitvaror och grått golv

The kitchen of a large country house is not what it used to be. Dark, dingy and squirrelled away out of sight of the homeowners, the kitchen was purely designed to cater for the masses. Today, the ultimate country kitchen is a light, airy open room for actually living in, with space to relax and spend time in each other’s company while food can be easily prepared and served, and enjoyed all within a single space. And while catering for large shooting parties, and weekend entertaining is still essential, the kitchen also needs to feel homely enough for the family to enjoy themselves on a quiet mid-week evening.
This main kitchen of a large country house in the Cotswolds is the perfect example of a respectful renovation that brings an outdated layout up to date and provides an incredible open plan space for the whole family to enjoy together. When we design a kitchen, we want to capture the scale and proportion of the room while incorporating the client’s brief of how they like to cook, dine and live.
Photo Credit: Paul Craig

Modern inredning av ett mellanstort grå grått kök, med en nedsänkt diskho, släta luckor, svarta skåp, bänkskiva i kvarts, brunt stänkskydd, stänkskydd i trä, integrerade vitvaror, ljust trägolv, en halv köksö och beiget golv

Idéer för att renovera ett mellanstort lantligt vit vitt kök, med en undermonterad diskho, skåp i shakerstil, turkosa skåp, bänkskiva i kvarts, brunt stänkskydd, stänkskydd i tegel, rostfria vitvaror, ljust trägolv, en köksö och beiget golv

In a successful small kitchen, every element must pull its weight. We installed new cabinets from floor to ceiling, fitting a combination of shelves, deep drawers and custom pullouts, making every cabinet usable. Stealing the show is tile above the cooktop, it provides a visual drawing card with its textural beauty and a creative layout. Convenient can lighting, modern stainless-steel appliances and a new glass laundry door bring in lots of natural light for this stunning petite kitchen.

Jamie Armstrong Photography
Idéer för funkis linjära brunt kök med öppen planlösning, med en nedsänkt diskho, släta luckor, svarta skåp, brunt stänkskydd, svarta vitvaror och brunt golv
Idéer för funkis linjära brunt kök med öppen planlösning, med en nedsänkt diskho, släta luckor, svarta skåp, brunt stänkskydd, svarta vitvaror och brunt golv

Роман Спиридонов
Foto på ett funkis brun l-kök, med en dubbel diskho, släta luckor, grå skåp, brunt stänkskydd, svarta vitvaror och grått golv
Foto på ett funkis brun l-kök, med en dubbel diskho, släta luckor, grå skåp, brunt stänkskydd, svarta vitvaror och grått golv

Idéer för ett modernt svart kök, med en nedsänkt diskho, släta luckor, svarta skåp, brunt stänkskydd, rostfria vitvaror, en köksö och grått golv

Exempel på ett modernt svart svart parallellkök, med släta luckor, svarta skåp, rostfria vitvaror, en köksö, en nedsänkt diskho, brunt stänkskydd, glaspanel som stänkskydd och grått golv

Offene, schwarze Küche mit großer Kochinsel.
Inspiration för ett avskilt, mellanstort funkis svart svart l-kök, med en nedsänkt diskho, släta luckor, brunt stänkskydd, stänkskydd i trä, svarta vitvaror, mellanmörkt trägolv, en köksö, brunt golv och grå skåp
Inspiration för ett avskilt, mellanstort funkis svart svart l-kök, med en nedsänkt diskho, släta luckor, brunt stänkskydd, stänkskydd i trä, svarta vitvaror, mellanmörkt trägolv, en köksö, brunt golv och grå skåp

Realisierung durch WerkraumKüche, Fotos Frank Schneider
Idéer för avskilda, mellanstora skandinaviska vitt u-kök, med en integrerad diskho, släta luckor, vita skåp, brunt stänkskydd, stänkskydd i trä, svarta vitvaror, mellanmörkt trägolv, en halv köksö och brunt golv
Idéer för avskilda, mellanstora skandinaviska vitt u-kök, med en integrerad diskho, släta luckor, vita skåp, brunt stänkskydd, stänkskydd i trä, svarta vitvaror, mellanmörkt trägolv, en halv köksö och brunt golv

Designer: Kelly Taaffe Design, Inc.
Photographer: Andrea Hope
Idéer för stora funkis brunt kök, med en undermonterad diskho, släta luckor, skåp i mörkt trä, marmorbänkskiva, brunt stänkskydd, stänkskydd i sten, rostfria vitvaror, ljust trägolv, en köksö och beiget golv
Idéer för stora funkis brunt kök, med en undermonterad diskho, släta luckor, skåp i mörkt trä, marmorbänkskiva, brunt stänkskydd, stänkskydd i sten, rostfria vitvaror, ljust trägolv, en köksö och beiget golv

In this 1930’s home, the kitchen had been previously remodeled in the 90’s. The goal was to make the kitchen more functional, add storage and bring back the original character of the home. This was accomplished by removing the adjoining wall between the kitchen and dining room and adding a peninsula with a breakfast bar where the wall once existed. A redesign of the original breakfast nook created a space for the refrigerator, pantry, utility closet and coffee bar which camouflages the radiator. An exterior door was added so the homeowner could gain access to their back patio. The homeowner also desired a better solution for their coats, so a small mudroom nook was created in their hallway. The products installed were Waypoint 630F Cherry Spice Cabinets, Sangda Falls Quartz with Double Roundover Edge on the Countertop, Crystal Shores Random Linear Glass Tile - Sapphire Lagoon Backsplash,
and Hendrik Pendant Lights.

My client for this project was a builder/ developer. He had purchased a flat two acre parcel with vineyards that was within easy walking distance of downtown St. Helena. He planned to “build for sale” a three bedroom home with a separate one bedroom guest house, a pool and a pool house. He wanted a modern type farmhouse design that opened up to the site and to the views of the hills beyond and to keep as much of the vineyards as possible. The house was designed with a central Great Room consisting of a kitchen area, a dining area, and a living area all under one roof with a central linear cupola to bring natural light into the middle of the room. One approaches the entrance to the home through a small garden with water features on both sides of a path that leads to a covered entry porch and the front door. The entry hall runs the length of the Great Room and serves as both a link to the bedroom wings, the garage, the laundry room and a small study. The entry hall also serves as an art gallery for the future owner. An interstitial space between the entry hall and the Great Room contains a pantry, a wine room, an entry closet, an electrical room and a powder room. A large deep porch on the pool/garden side of the house extends most of the length of the Great Room with a small breakfast Room at one end that opens both to the kitchen and to this porch. The Great Room and porch open up to a swimming pool that is on on axis with the front door.
The main house has two wings. One wing contains the master bedroom suite with a walk in closet and a bathroom with soaking tub in a bay window and separate toilet room and shower. The other wing at the opposite end of the househas two children’s bedrooms each with their own bathroom a small play room serving both bedrooms. A rear hallway serves the children’s wing, a Laundry Room and a Study, the garage and a stair to an Au Pair unit above the garage.
A separate small one bedroom guest house has a small living room, a kitchen, a toilet room to serve the pool and a small covered porch. The bedroom is ensuite with a full bath. This guest house faces the side of the pool and serves to provide privacy and block views ofthe neighbors to the east. A Pool house at the far end of the pool on the main axis of the house has a covered sitting area with a pizza oven, a bar area and a small bathroom. Vineyards were saved on all sides of the house to help provide a private enclave within the vines.
The exterior of the house has simple gable roofs over the major rooms of the house with sloping ceilings and large wooden trusses in the Great Room and plaster sloping ceilings in the bedrooms. The exterior siding through out is painted board and batten siding similar to farmhouses of other older homes in the area.
Clyde Construction: General Contractor
Photographed by: Paul Rollins
35 934 foton på kök, med brunt stänkskydd
2