909 foton på kök, med cementgolv och en halv köksö
Sortera efter:
Budget
Sortera efter:Populärt i dag
1 - 20 av 909 foton
Artikel 1 av 3

Réalisation d'une cuisine Cesar avec façades laquées blanc brillant, plans de travail en Granit Noir du Zimbabwe effet cuir et table en chêne massif vernis mat.
Le tout totalement sans poignées, avec gorges en aluminium.
L'encadrement des meubles hauts est réalisé avec des panneaux en chêne de la même finition que la table mange debout galbée en bois massif.
La table de cuisson est une BORA Pure.
La crédence miroir bronze apporte une touche d'originalité et de profondeur à la pièce.
Enfin, le meuble bas une porte, situé au dos de la péninsule, est réalisé sur-mesure avec une façade allant jusqu'au sol pour qu'il s'intègre et se dissimule parfaitement côté salle à manger.
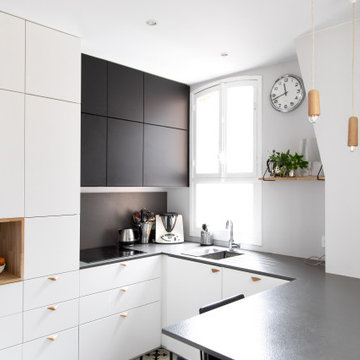
Exempel på ett mellanstort nordiskt svart svart u-kök, med en undermonterad diskho, släta luckor, laminatbänkskiva, svart stänkskydd, cementgolv, en halv köksö, flerfärgat golv och svarta skåp

Rénovation d'un studio à Cannes
Bild på ett litet funkis brun brunt kök, med vita skåp, träbänkskiva, vitt stänkskydd, stänkskydd i keramik, cementgolv, en nedsänkt diskho, släta luckor, rostfria vitvaror, en halv köksö och flerfärgat golv
Bild på ett litet funkis brun brunt kök, med vita skåp, träbänkskiva, vitt stänkskydd, stänkskydd i keramik, cementgolv, en nedsänkt diskho, släta luckor, rostfria vitvaror, en halv köksö och flerfärgat golv
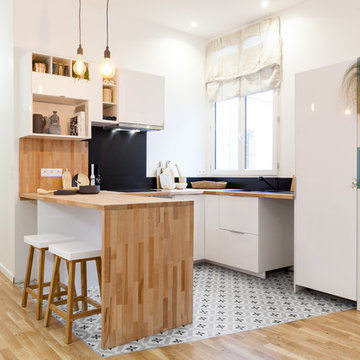
Gilles de Caevel
Idéer för att renovera ett u-kök, med släta luckor, vita skåp, träbänkskiva, svart stänkskydd, cementgolv, en halv köksö och flerfärgat golv
Idéer för att renovera ett u-kök, med släta luckor, vita skåp, träbänkskiva, svart stänkskydd, cementgolv, en halv köksö och flerfärgat golv
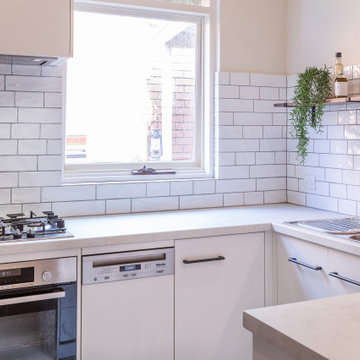
Inspiration för ett litet funkis grå grått u-kök, med en dubbel diskho, släta luckor, vita skåp, laminatbänkskiva, vitt stänkskydd, stänkskydd i tunnelbanekakel, rostfria vitvaror, cementgolv, en halv köksö och grått golv
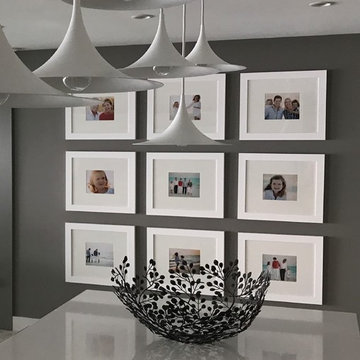
Inredning av ett modernt avskilt, mellanstort u-kök, med en rustik diskho, släta luckor, grå skåp, beige stänkskydd, stänkskydd i keramik, rostfria vitvaror, en halv köksö, cementgolv, grått golv och bänkskiva i kvarts

Located in an 1890 Wells Fargo stable and warehouse in the Hamilton Park historic district, this intervention focused on creating a personal, comfortable home in an unusually tall loft space. The living room features 45’ high ceilings. The mezzanine level was conceived as a porous, space-making element that allowed pockets of closed storage, open display, and living space to emerge from pushing and pulling the floor plane.
The newly cantilevered mezzanine breaks up the immense height of the loft and creates a new TV nook and work space. An updated master suite and kitchen streamline the core functions of this loft while the addition of a new window adds much needed daylight to the space. Photo by Nick Glimenakis.
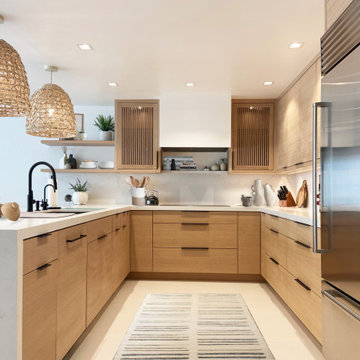
Inspiration för mellanstora moderna vitt kök, med en undermonterad diskho, luckor med infälld panel, skåp i ljust trä, bänkskiva i kvarts, vitt stänkskydd, rostfria vitvaror, cementgolv, en halv köksö och vitt golv
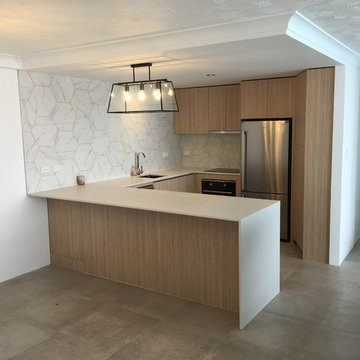
Exempel på ett mellanstort modernt kök, med släta luckor, skåp i ljust trä, bänkskiva i kvarts, vitt stänkskydd, stänkskydd i marmor, rostfria vitvaror, en halv köksö, grått golv, en undermonterad diskho och cementgolv

Foto på ett litet funkis vit kök, med en undermonterad diskho, släta luckor, skåp i ljust trä, glaspanel som stänkskydd, rostfria vitvaror, en halv köksö, beiget golv, marmorbänkskiva, grönt stänkskydd och cementgolv

shootin
Inredning av ett klassiskt vit vitt kök, med en undermonterad diskho, släta luckor, vita skåp, vitt stänkskydd, stänkskydd i tunnelbanekakel, rostfria vitvaror, cementgolv, en halv köksö och flerfärgat golv
Inredning av ett klassiskt vit vitt kök, med en undermonterad diskho, släta luckor, vita skåp, vitt stänkskydd, stänkskydd i tunnelbanekakel, rostfria vitvaror, cementgolv, en halv köksö och flerfärgat golv
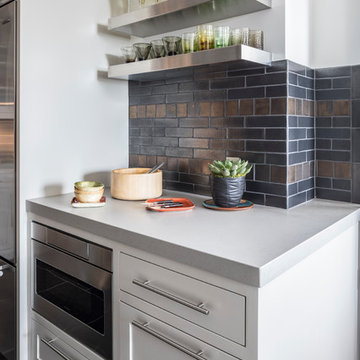
Marco Ricca
Bild på ett avskilt, mellanstort retro u-kök, med en undermonterad diskho, luckor med profilerade fronter, vita skåp, bänkskiva i kvarts, brunt stänkskydd, stänkskydd i keramik, rostfria vitvaror, cementgolv, en halv köksö och brunt golv
Bild på ett avskilt, mellanstort retro u-kök, med en undermonterad diskho, luckor med profilerade fronter, vita skåp, bänkskiva i kvarts, brunt stänkskydd, stänkskydd i keramik, rostfria vitvaror, cementgolv, en halv köksö och brunt golv
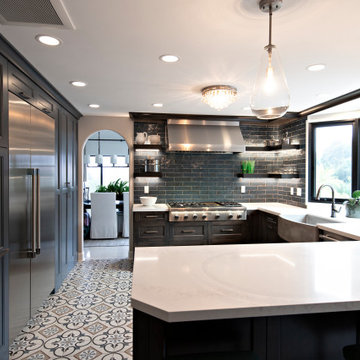
A U Shaped kitchen gets a modern twist with patterned floor tiles, heritage blue cabinetry, elongated burnt blue backsplash tiles and polished off with classic dark wood cabinets with white quartz countertops. Omitting the upper wall cabinets, the blue tile wraps the space, and dark wood floating shelves provide storage and pops of color and contrast. A walk in pantry is disguised with doors that look like cabinetry that surrounds the fridge. A big bay window brings in lots of light and animates the cement tile design underfoot.
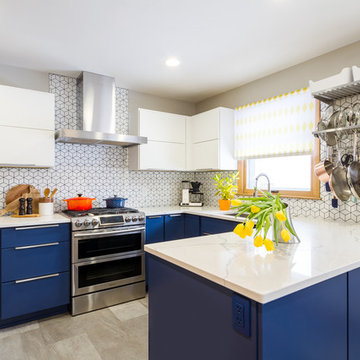
Foto på ett avskilt, mellanstort 50 tals vit u-kök, med en undermonterad diskho, släta luckor, blå skåp, bänkskiva i kvarts, vitt stänkskydd, stänkskydd i keramik, rostfria vitvaror, cementgolv, en halv köksö och grått golv

Our overall design concept for the renovation of this space was to optimize the functional space for a family of five and accentuate the existing window. In the renovation, we eliminated a huge centrally located kitchen island which acted as an obstacle to the feeling of the space and focused on creating an elegant and balanced plan promoting movement, simplicity and precisely executed details. We held strong to having the kitchen cabinets, wherever possible, float off the floor to give the subtle impression of lightness avoiding a bottom heavy look. The cabinets were painted a pale tinted green to reduce the empty effect of light flooding a white kitchen leaving a softness and complementing the gray tiles.
To integrate the existing dining room with the kitchen, we simply added some classic dining chairs and a dynamic light fixture, juxtaposing the geometry of the boxy kitchen with organic curves and triangular lights to balance the clean design with an inviting warmth.

Daylight from multiple directions, alongside yellow accents in the interior of cabinetry create a bright and inviting space, all while providing the practical benefit of well illuminated work surfaces.

Nous avons rénové cet appartement à Pantin pour un homme célibataire. Toutes les tendances fortes de l'année sont présentes dans ce projet : une chambre bleue avec verrière industrielle, une salle de bain black & white à carrelage blanc et robinetterie chromée noire et une cuisine élégante aux teintes vertes.

Rénovation de la cuisine suite au réaménagement de la salle d'eau.
Photo : Léandre Cheron
Inspiration för små moderna beige kök, med en enkel diskho, släta luckor, grå skåp, träbänkskiva, stänkskydd i cementkakel, cementgolv, svart golv, flerfärgad stänkskydd, rostfria vitvaror och en halv köksö
Inspiration för små moderna beige kök, med en enkel diskho, släta luckor, grå skåp, träbänkskiva, stänkskydd i cementkakel, cementgolv, svart golv, flerfärgad stänkskydd, rostfria vitvaror och en halv köksö

Gilles de Caevel
Inspiration för ett mellanstort funkis kök, med en undermonterad diskho, vita skåp, träbänkskiva, svart stänkskydd, integrerade vitvaror, cementgolv, flerfärgat golv, en halv köksö och släta luckor
Inspiration för ett mellanstort funkis kök, med en undermonterad diskho, vita skåp, träbänkskiva, svart stänkskydd, integrerade vitvaror, cementgolv, flerfärgat golv, en halv köksö och släta luckor

Foto på ett litet industriellt vit linjärt kök och matrum, med en undermonterad diskho, luckor med infälld panel, svarta skåp, bänkskiva i kvarts, brunt stänkskydd, stänkskydd i tegel, rostfria vitvaror, cementgolv, en halv köksö och grått golv
909 foton på kök, med cementgolv och en halv köksö
1