6 128 foton på kök, med en dubbel diskho och integrerade vitvaror
Sortera efter:
Budget
Sortera efter:Populärt i dag
1 - 20 av 6 128 foton

Photos by Roehner + Ryan
Inspiration för moderna kök, med en dubbel diskho, släta luckor, skåp i mellenmörkt trä, bänkskiva i kvarts, integrerade vitvaror, klinkergolv i porslin, en köksö och grått golv
Inspiration för moderna kök, med en dubbel diskho, släta luckor, skåp i mellenmörkt trä, bänkskiva i kvarts, integrerade vitvaror, klinkergolv i porslin, en köksö och grått golv

Jacob Snavely
Bild på ett mellanstort funkis kök, med en dubbel diskho, släta luckor, grå skåp, bänkskiva i kvarts, integrerade vitvaror, ljust trägolv, en köksö och vitt golv
Bild på ett mellanstort funkis kök, med en dubbel diskho, släta luckor, grå skåp, bänkskiva i kvarts, integrerade vitvaror, ljust trägolv, en köksö och vitt golv

Inspiration för ett funkis svart svart kök, med en dubbel diskho, släta luckor, svarta skåp, svart stänkskydd, integrerade vitvaror, mellanmörkt trägolv, en köksö och brunt golv

Photograph ©Stephani Buchman
Idéer för ett modernt vit kök, med en dubbel diskho, skåp i shakerstil, vita skåp, flerfärgad stänkskydd, stänkskydd i sten, integrerade vitvaror, ljust trägolv, en köksö och beiget golv
Idéer för ett modernt vit kök, med en dubbel diskho, skåp i shakerstil, vita skåp, flerfärgad stänkskydd, stänkskydd i sten, integrerade vitvaror, ljust trägolv, en köksö och beiget golv

Inredning av ett modernt litet grå linjärt grått skafferi, med en dubbel diskho, släta luckor, vita skåp, bänkskiva i kvarts, vitt stänkskydd, stänkskydd i keramik, integrerade vitvaror, ljust trägolv, en halv köksö och beiget golv

Photo: Jessie Preza Photography
Klassisk inredning av ett stort vit vitt l-kök, med en dubbel diskho, luckor med profilerade fronter, vita skåp, bänkskiva i kvarts, beige stänkskydd, stänkskydd i porslinskakel, integrerade vitvaror, mörkt trägolv, en köksö och brunt golv
Klassisk inredning av ett stort vit vitt l-kök, med en dubbel diskho, luckor med profilerade fronter, vita skåp, bänkskiva i kvarts, beige stänkskydd, stänkskydd i porslinskakel, integrerade vitvaror, mörkt trägolv, en köksö och brunt golv

Bild på ett stort rustikt svart svart kök, med en dubbel diskho, släta luckor, skåp i ljust trä, träbänkskiva, integrerade vitvaror, mellanmörkt trägolv och en köksö
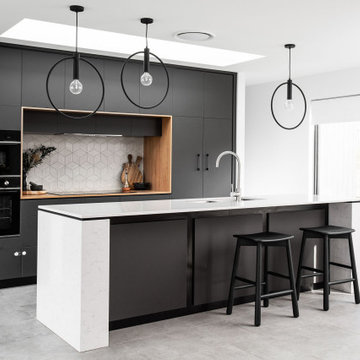
Inspiration för moderna vitt parallellkök, med en köksö, en dubbel diskho, släta luckor, svarta skåp, vitt stänkskydd, integrerade vitvaror, betonggolv och grått golv

Bild på ett retro vit vitt l-kök, med en dubbel diskho, släta luckor, svarta skåp, flerfärgad stänkskydd, integrerade vitvaror, en halv köksö och brunt golv

Idéer för stora funkis svart kök, med en dubbel diskho, släta luckor, svarta skåp, bänkskiva i täljsten, vitt stänkskydd, stänkskydd i sten, integrerade vitvaror, ljust trägolv, en köksö och beiget golv

Elayne Barre
Exempel på ett mellanstort, avskilt modernt vit vitt parallellkök, med en dubbel diskho, släta luckor, grå skåp, vitt stänkskydd, stänkskydd i marmor, grått golv och integrerade vitvaror
Exempel på ett mellanstort, avskilt modernt vit vitt parallellkök, med en dubbel diskho, släta luckor, grå skåp, vitt stänkskydd, stänkskydd i marmor, grått golv och integrerade vitvaror

A series of porthole openings are created, starting in the bar area and following through to the dining area, to evoke an open airy feeling that is both functional and metaphoric in reflecting back on the real portholes it mirrors.
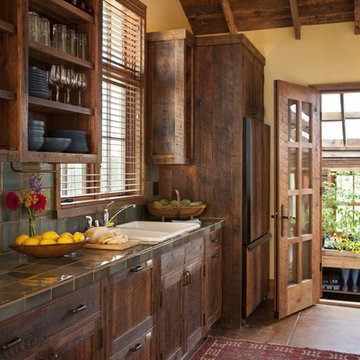
MillerRoodell Architects // Gordon Gregory Photography
Idéer för ett rustikt kök, med en dubbel diskho, skåp i mörkt trä, fönster som stänkskydd och integrerade vitvaror
Idéer för ett rustikt kök, med en dubbel diskho, skåp i mörkt trä, fönster som stänkskydd och integrerade vitvaror
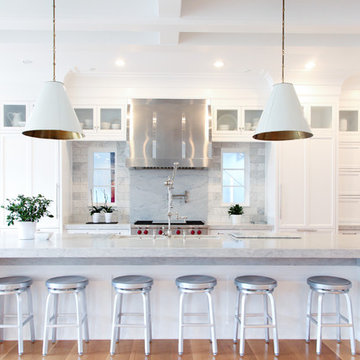
Benjamin Blackwelder Cabinetry Kitchen Design
Inspiration för stora klassiska parallellkök, med vita skåp, marmorbänkskiva, stänkskydd i stenkakel, integrerade vitvaror, mellanmörkt trägolv, en köksö, en dubbel diskho, skåp i shakerstil och grått stänkskydd
Inspiration för stora klassiska parallellkök, med vita skåp, marmorbänkskiva, stänkskydd i stenkakel, integrerade vitvaror, mellanmörkt trägolv, en köksö, en dubbel diskho, skåp i shakerstil och grått stänkskydd

This formerly small and cramped kitchen switched roles with the extra large eating area resulting in a dramatic transformation that takes advantage of the nice view of the backyard. The small kitchen window was changed to a new patio door to the terrace and the rest of the space was “sculpted” to suit the new layout.
A Classic U-shaped kitchen layout with the sink facing the window was the best of many possible combinations. The primary components were treated as “elements” which combine for a very elegant but warm design. The fridge column, custom hood and the expansive backsplash tile in a fabric pattern, combine for an impressive focal point. The stainless oven tower is flanked by open shelves and surrounded by a pantry “bridge”; the eating bar and drywall enclosure in the breakfast room repeat this “bridge” shape. The walnut island cabinets combine with a walnut butchers block and are mounted on a pedestal for a lighter, less voluminous feeling. The TV niche & corkboard are a unique blend of old and new technologies for staying in touch, from push pins to I-pad.
The light walnut limestone floor complements the cabinet and countertop colors and the two ceiling designs tie the whole space together.

• A busy family wanted to rejuvenate their entire first floor. As their family was growing, their spaces were getting more cramped and finding comfortable, usable space was no easy task. The goal of their remodel was to create a warm and inviting kitchen and family room, great room-like space that worked with the rest of the home’s floor plan.
The focal point of the new kitchen is a large center island around which the family can gather to prepare meals. Exotic granite countertops and furniture quality light-colored cabinets provide a warm, inviting feel. Commercial-grade stainless steel appliances make this gourmet kitchen a great place to prepare large meals.
A wide plank hardwood floor continues from the kitchen to the family room and beyond, tying the spaces together. The focal point of the family room is a beautiful stone fireplace hearth surrounded by built-in bookcases. Stunning craftsmanship created this beautiful wall of cabinetry which houses the home’s entertainment system. French doors lead out to the home’s deck and also let a lot of natural light into the space.
From its beautiful, functional kitchen to its elegant, comfortable family room, this renovation achieved the homeowners’ goals. Now the entire family has a great space to gather and spend quality time.
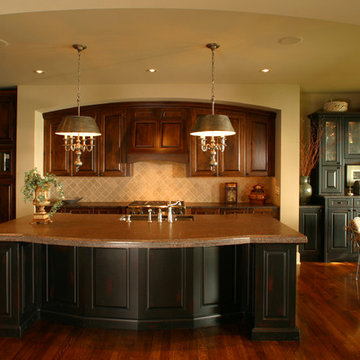
Bild på ett mellanstort vintage kök, med en dubbel diskho, luckor med upphöjd panel, skåp i mörkt trä, granitbänkskiva, beige stänkskydd, stänkskydd i keramik, integrerade vitvaror, mörkt trägolv, en köksö och brunt golv
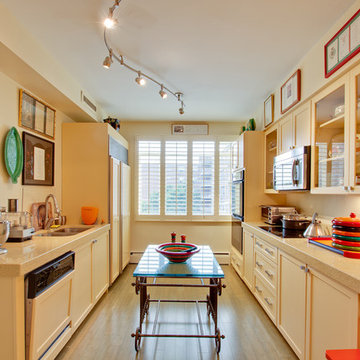
Designed by Connie Siegel of Reico Kitchen & Bath's Elkridge, MD location, this modern transitional kitchen design features Woodharbor cabinetry in Madison with a Buttermilk Yellow finish.

February and March 2011 Mpls/St. Paul Magazine featured Byron and Janet Richard's kitchen in their Cross Lake retreat designed by JoLynn Johnson.
Honorable Mention in Crystal Cabinet Works Design Contest 2011
A vacation home built in 1992 on Cross Lake that was made for entertaining.
The problems
• Chipped floor tiles
• Dated appliances
• Inadequate counter space and storage
• Poor lighting
• Lacking of a wet bar, buffet and desk
• Stark design and layout that didn't fit the size of the room
Our goal was to create the log cabin feeling the homeowner wanted, not expanding the size of the kitchen, but utilizing the space better. In the redesign, we removed the half wall separating the kitchen and living room and added a third column to make it visually more appealing. We lowered the 16' vaulted ceiling by adding 3 beams allowing us to add recessed lighting. Repositioning some of the appliances and enlarge counter space made room for many cooks in the kitchen, and a place for guests to sit and have conversation with the homeowners while they prepare meals.
Key design features and focal points of the kitchen
• Keeping the tongue-and-groove pine paneling on the walls, having it
sandblasted and stained to match the cabinetry, brings out the
woods character.
• Balancing the room size we staggered the height of cabinetry reaching to
9' high with an additional 6” crown molding.
• A larger island gained storage and also allows for 5 bar stools.
• A former closet became the desk. A buffet in the diningroom was added
and a 13' wet bar became a room divider between the kitchen and
living room.
• We added several arched shapes: large arched-top window above the sink,
arch valance over the wet bar and the shape of the island.
• Wide pine wood floor with square nails
• Texture in the 1x1” mosaic tile backsplash
Balance of color is seen in the warm rustic cherry cabinets combined with accents of green stained cabinets, granite counter tops combined with cherry wood counter tops, pine wood floors, stone backs on the island and wet bar, 3-bronze metal doors and rust hardware.

Inredning av ett modernt vit vitt kök, med en dubbel diskho, släta luckor, svarta skåp, marmorbänkskiva, vitt stänkskydd, stänkskydd i marmor, integrerade vitvaror, ljust trägolv, en köksö och beiget golv
6 128 foton på kök, med en dubbel diskho och integrerade vitvaror
1