601 foton på kök, med en dubbel diskho och stänkskydd i tegel
Sortera efter:
Budget
Sortera efter:Populärt i dag
1 - 20 av 601 foton

Кухня с комбинацией фасадов из керамики Naturali pietra di savoia grigia с фасадами шпонированными дубом под глянцевым лаком.
Exempel på ett modernt l-kök, med laminatbänkskiva, vitt stänkskydd, stänkskydd i tegel, svarta vitvaror, klinkergolv i keramik, en dubbel diskho, släta luckor, grå skåp och flerfärgat golv
Exempel på ett modernt l-kök, med laminatbänkskiva, vitt stänkskydd, stänkskydd i tegel, svarta vitvaror, klinkergolv i keramik, en dubbel diskho, släta luckor, grå skåp och flerfärgat golv
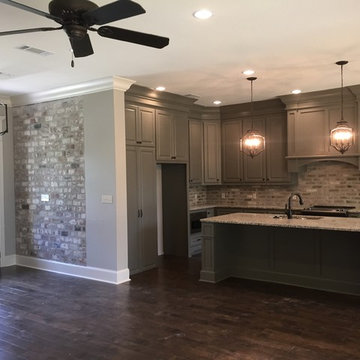
Idéer för att renovera ett amerikanskt kök, med en dubbel diskho, luckor med upphöjd panel, grå skåp, granitbänkskiva, grått stänkskydd, stänkskydd i tegel, rostfria vitvaror, mörkt trägolv och en köksö

Idéer för små industriella vitt l-kök, med en dubbel diskho, skåp i shakerstil, svarta skåp, träbänkskiva, rostfria vitvaror, en köksö, rött stänkskydd, stänkskydd i tegel, ljust trägolv och brunt golv

McKenna Hutchinson
Inspiration för mellanstora rustika svart kök, med en dubbel diskho, luckor med upphöjd panel, vita skåp, granitbänkskiva, beige stänkskydd, stänkskydd i tegel, rostfria vitvaror, klinkergolv i keramik och grått golv
Inspiration för mellanstora rustika svart kök, med en dubbel diskho, luckor med upphöjd panel, vita skåp, granitbänkskiva, beige stänkskydd, stänkskydd i tegel, rostfria vitvaror, klinkergolv i keramik och grått golv
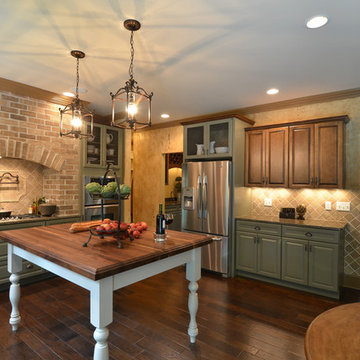
Cobblestone Homes
Klassisk inredning av ett stort kök, med luckor med upphöjd panel, gröna skåp, beige stänkskydd, rostfria vitvaror, en dubbel diskho, granitbänkskiva, stänkskydd i tegel och mörkt trägolv
Klassisk inredning av ett stort kök, med luckor med upphöjd panel, gröna skåp, beige stänkskydd, rostfria vitvaror, en dubbel diskho, granitbänkskiva, stänkskydd i tegel och mörkt trägolv
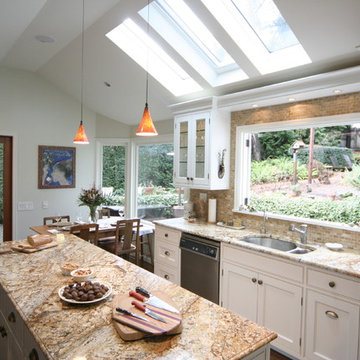
Inredning av ett klassiskt mellanstort linjärt kök och matrum, med en dubbel diskho, vita skåp, granitbänkskiva, beige stänkskydd, rostfria vitvaror, mellanmörkt trägolv, en köksö, luckor med infälld panel och stänkskydd i tegel
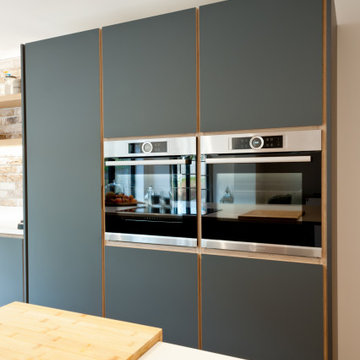
This is a contemporary kitchen using dark grey Fenix laminated on plywood. The wood flooring, doors and shelves complement the plywood details around the units.
The worktops are Corian White Glacier.

Inspiration för ett lantligt beige linjärt beige kök med öppen planlösning, med en dubbel diskho, släta luckor, skåp i rostfritt stål, träbänkskiva, rött stänkskydd, stänkskydd i tegel, rostfria vitvaror, ljust trägolv och beiget golv
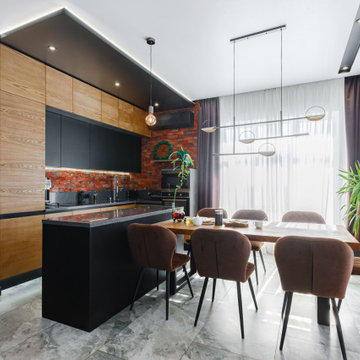
Modern inredning av ett stort grå grått kök, med en dubbel diskho, släta luckor, skåp i mellenmörkt trä, rött stänkskydd, stänkskydd i tegel, rostfria vitvaror, klinkergolv i keramik, en köksö och grått golv
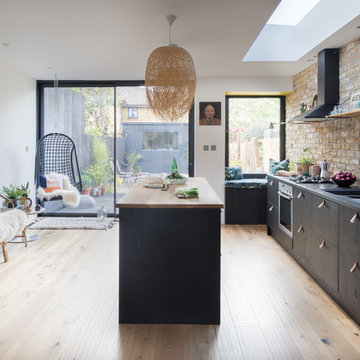
Paul Craig
Exempel på ett mellanstort skandinaviskt linjärt kök, med en dubbel diskho, släta luckor, svarta skåp, träbänkskiva, beige stänkskydd, stänkskydd i tegel, rostfria vitvaror, ljust trägolv, en köksö och beiget golv
Exempel på ett mellanstort skandinaviskt linjärt kök, med en dubbel diskho, släta luckor, svarta skåp, träbänkskiva, beige stänkskydd, stänkskydd i tegel, rostfria vitvaror, ljust trägolv, en köksö och beiget golv

LALUZ Home offers more than just distinctively beautiful home products. We've also backed each style with award-winning craftsmanship, unparalleled quality
and superior service. We believe that the products you choose from LALUZ Home should exceed functionality and transform your spaces into stunning, inspiring settings.
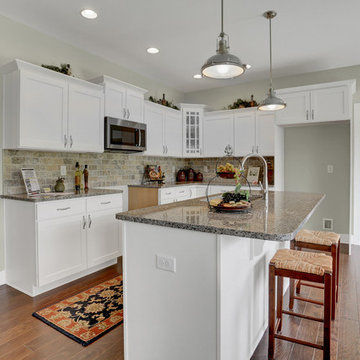
This spacious 2-story home with welcoming front porch includes a 3-car Garage with a mudroom entry complete with built-in lockers. Upon entering the home, the Foyer is flanked by the Living Room to the right and, to the left, a formal Dining Room with tray ceiling and craftsman style wainscoting and chair rail. The dramatic 2-story Foyer opens to Great Room with cozy gas fireplace featuring floor to ceiling stone surround. The Great Room opens to the Breakfast Area and Kitchen featuring stainless steel appliances, attractive cabinetry, and granite countertops with tile backsplash. Sliding glass doors off of the Kitchen and Breakfast Area provide access to the backyard patio. Also on the 1st floor is a convenient Study with coffered ceiling.
The 2nd floor boasts all 4 bedrooms, 3 full bathrooms, a laundry room, and a large Rec Room.
The Owner's Suite with elegant tray ceiling and expansive closet includes a private bathroom with tile shower and whirlpool tub.
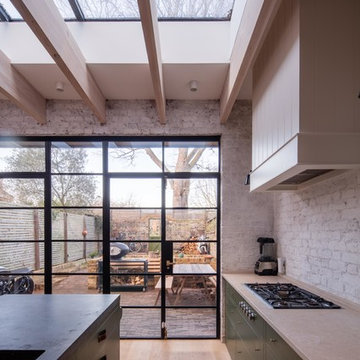
Luke Hayes
Skandinavisk inredning av ett linjärt kök med öppen planlösning, med en dubbel diskho, skåp i shakerstil, gröna skåp, bänkskiva i kalksten, vitt stänkskydd, stänkskydd i tegel, integrerade vitvaror, mellanmörkt trägolv och en köksö
Skandinavisk inredning av ett linjärt kök med öppen planlösning, med en dubbel diskho, skåp i shakerstil, gröna skåp, bänkskiva i kalksten, vitt stänkskydd, stänkskydd i tegel, integrerade vitvaror, mellanmörkt trägolv och en köksö

Воссоздание кирпичной кладки: BRICKTILES.ru
Дизайн кухни: VIRS ARCH
Фото: Никита Теплицкий
Стилист: Кира Прохорова
Foto på ett mellanstort industriellt svart kök, med en dubbel diskho, marmorbänkskiva, rött stänkskydd, stänkskydd i tegel, svarta vitvaror, en köksö och grått golv
Foto på ett mellanstort industriellt svart kök, med en dubbel diskho, marmorbänkskiva, rött stänkskydd, stänkskydd i tegel, svarta vitvaror, en köksö och grått golv

Idéer för ett mellanstort modernt vit parallellkök, med en dubbel diskho, släta luckor, skåp i mellenmörkt trä, bänkskiva i kvarts, vitt stänkskydd, stänkskydd i tegel, rostfria vitvaror, betonggolv och grått golv

A corroded pipe in the 2nd floor bathroom was the original prompt to begin extensive updates on this 109 year old heritage home in Elbow Park. This craftsman home was build in 1912 and consisted of scattered design ideas that lacked continuity. In order to steward the original character and design of this home while creating effective new layouts, we found ourselves faced with extensive challenges including electrical upgrades, flooring height differences, and wall changes. This home now features a timeless kitchen, site finished oak hardwood through out, 2 updated bathrooms, and a staircase relocation to improve traffic flow. The opportunity to repurpose exterior brick that was salvaged during a 1960 addition to the home provided charming new backsplash in the kitchen and walk in pantry.

Bild på ett stort funkis svart svart parallellkök, med en dubbel diskho, släta luckor, svarta skåp, brunt stänkskydd, stänkskydd i tegel, rostfria vitvaror, en köksö och brunt golv
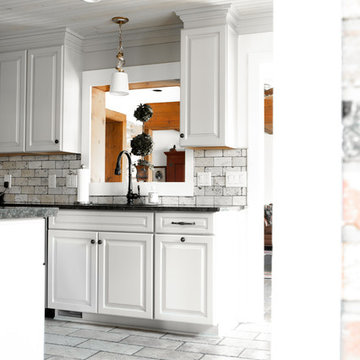
McKenna Hutchinson
Idéer för mellanstora rustika svart kök, med en dubbel diskho, luckor med upphöjd panel, vita skåp, granitbänkskiva, beige stänkskydd, stänkskydd i tegel, rostfria vitvaror, klinkergolv i keramik och grått golv
Idéer för mellanstora rustika svart kök, med en dubbel diskho, luckor med upphöjd panel, vita skåp, granitbänkskiva, beige stänkskydd, stänkskydd i tegel, rostfria vitvaror, klinkergolv i keramik och grått golv

The raw exposed brick contrasts with the beautifully made cabinetry to create a warm look to this kitchen, a perfect place to entertain family and friends. The wire scroll handle in burnished brass with matching hinges is the final flourish that perfects the design.
The Kavanagh has a stunning central showpiece in its island. Well-considered and full of practical details, the island features impeccable carpentry with high-end appliances and ample storage. The shark tooth edge worktop in Lapitec (REG) Arabescato Michelangelo is in stunning relief to the dark nightshade finish of the cabinets.
Whether you treat cooking as an art form or as a necessary evil, the integrated Pro Appliances will help you to make the most of your kitchen. The Kavanagh includes’ Wolf M Series Professional Single Oven, Wolf Transitional Induction Hob, Miele Integrated Dishwasher and a Sub-Zero Integrated Wine Fridge.

Cabinetry: Out with the old and in with the new! We installed brand-new cabinets to revitalize the kitchen's storage and aesthetics. The upper cabinets were replaced with taller 36" or 42" ones, elegantly enhancing the room's vertical space while preserving its original design integrity. The addition of lower cabinet drawers maximized convenience and accessibility.
Countertops: The existing dark granite countertops spanning 67 square feet were replaced with stunning Quartz surfaces. This upgrade not only refreshed the kitchen's appearance but also elevated its durability and ease of maintenance.
Flooring: To modernize the flooring, we incorporated Luxury Vinyl Tile (LVT) over the existing 550 square feet of tile. This transformation brought contemporary elegance while preserving the integrity of the space.
601 foton på kök, med en dubbel diskho och stänkskydd i tegel
1