126 600 foton på kök, med en dubbel diskho
Sortera efter:
Budget
Sortera efter:Populärt i dag
101 - 120 av 126 600 foton
Artikel 1 av 2

Most people would relate to the typical floor plan of a 1980's Brick Veneer home. Disconnected living spaces with closed off rooms, the original layout comprised of a u shaped kitchen with an archway leading to the adjoining dining area that hooked around to a living room behind the kitchen wall.
The client had put a lot of thought into their requirements for the renovation, knowing building works would be involved. After seeing Ultimate Kitchens and Bathrooms projects feature in various magazines, they approached us confidently, knowing we would be able to manage this scale of work alongside their new dream kitchen.
Our designer, Beata Brzozowska worked closely with the client to gauge their ideals. The space was transformed with the archway wall between the being replaced by a beam to open up the run of the space to allow for a galley style kitchen. An idealistic walk in pantry was then cleverly incorporated to the design, where all storage needs could be concealed behind sliding doors. This gave scope for the bench top to be clutter free leading out to an alfresco space via bi-fold bay windows which acted as a servery.
An island bench at the living end side creates a great area for children to sit engaged in their homework or for another servery area to the interior zone.
A lot of research had been undertaken by this client before contacting us at Ultimate Kitchens & Bathrooms.
Photography: Marcel Voestermans

Idéer för att renovera ett funkis vit vitt kök med öppen planlösning, med en dubbel diskho, släta luckor, svarta skåp, spegel som stänkskydd, svarta vitvaror, en köksö och ljust trägolv

Photography: Damian Bennett
Styling: Jack Milenkovic
Bild på ett funkis vit vitt parallellkök, med en dubbel diskho, släta luckor, skåp i mellenmörkt trä, marmorbänkskiva, fönster som stänkskydd, terrazzogolv, en köksö och grått golv
Bild på ett funkis vit vitt parallellkök, med en dubbel diskho, släta luckor, skåp i mellenmörkt trä, marmorbänkskiva, fönster som stänkskydd, terrazzogolv, en köksö och grått golv

Lillie Thompson
Idéer för stora funkis grått kök, med marmorbänkskiva, rostfria vitvaror, betonggolv, en köksö, grått golv, en dubbel diskho, släta luckor, vita skåp och grått stänkskydd
Idéer för stora funkis grått kök, med marmorbänkskiva, rostfria vitvaror, betonggolv, en köksö, grått golv, en dubbel diskho, släta luckor, vita skåp och grått stänkskydd
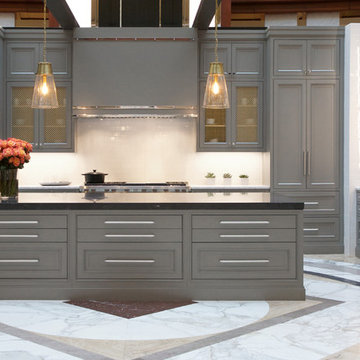
Barbara Brown Photography
Bild på ett stort funkis vit vitt kök, med en dubbel diskho, luckor med infälld panel, grå skåp, marmorbänkskiva, vitt stänkskydd, stänkskydd i tunnelbanekakel, färgglada vitvaror och en köksö
Bild på ett stort funkis vit vitt kök, med en dubbel diskho, luckor med infälld panel, grå skåp, marmorbänkskiva, vitt stänkskydd, stänkskydd i tunnelbanekakel, färgglada vitvaror och en köksö

Photography: @emily_bartlett_photography, Builder: @charley_li
Idéer för skandinaviska vitt l-kök, med en dubbel diskho, släta luckor, vitt stänkskydd, svarta vitvaror, betonggolv, en köksö och grått golv
Idéer för skandinaviska vitt l-kök, med en dubbel diskho, släta luckor, vitt stänkskydd, svarta vitvaror, betonggolv, en köksö och grått golv

MULTIPLE AWARD WINNING KITCHEN. 2019 Westchester Home Design Awards Best Traditional Kitchen. KBDN magazine Award winner. Houzz Kitchen of the Week January 2019. Kitchen design and cabinetry – Studio Dearborn. This historic colonial in Edgemont NY was home in the 1930s and 40s to the world famous Walter Winchell, gossip commentator. The home underwent a 2 year gut renovation with an addition and relocation of the kitchen, along with other extensive renovations. Cabinetry by Studio Dearborn/Schrocks of Walnut Creek in Rockport Gray; Bluestar range; custom hood; Quartzmaster engineered quartz countertops; Rejuvenation Pendants; Waterstone faucet; Equipe subway tile; Foundryman hardware. Photos, Adam Kane Macchia.
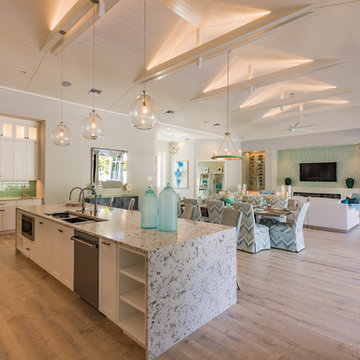
Exempel på ett maritimt flerfärgad flerfärgat kök, med en dubbel diskho, skåp i shakerstil, vita skåp, grönt stänkskydd, rostfria vitvaror, ljust trägolv, en köksö och brunt golv
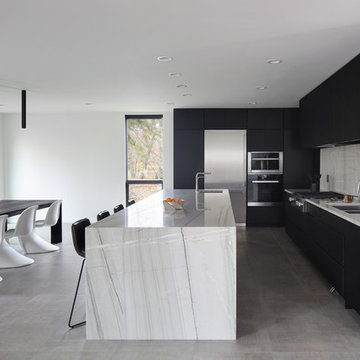
Tricia Shay Photography
Bild på ett funkis vit vitt kök, med en dubbel diskho, släta luckor, svarta skåp, vitt stänkskydd, rostfria vitvaror, en köksö och grått golv
Bild på ett funkis vit vitt kök, med en dubbel diskho, släta luckor, svarta skåp, vitt stänkskydd, rostfria vitvaror, en köksö och grått golv

In a successful small kitchen, every element must pull its weight. We installed new cabinets from floor to ceiling, fitting a combination of shelves, deep drawers and custom pullouts, making every cabinet usable. Stealing the show is tile above the cooktop, it provides a visual drawing card with its textural beauty and a creative layout. Convenient can lighting, modern stainless-steel appliances and a new glass laundry door bring in lots of natural light for this stunning petite kitchen.

I wanted to paint the lower kitchen cabinets navy or teal, but I thought black would hide the dishwasher and stove better. The blue ceiling makes up for it though! We also covered the peeling particle-board countertop next to the stove with a polished marble remnant.
Photo © Bethany Nauert

The natural wood floors beautifully accent the design of this gorgeous gourmet kitchen, complete with vaulted ceilings, brass lighting and a dark wood island.
Photo Credit: Shane Organ Photography
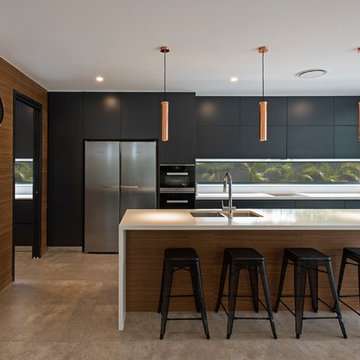
Inspiration för ett funkis vit vitt parallellkök, med svarta skåp, fönster som stänkskydd, klinkergolv i keramik, en köksö, grått golv, en dubbel diskho, släta luckor och rostfria vitvaror
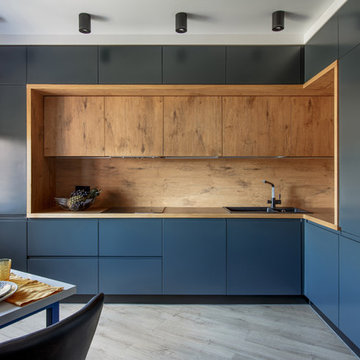
Роман Спиридонов
Foto på ett funkis brun l-kök, med en dubbel diskho, släta luckor, grå skåp, brunt stänkskydd, svarta vitvaror och grått golv
Foto på ett funkis brun l-kök, med en dubbel diskho, släta luckor, grå skåp, brunt stänkskydd, svarta vitvaror och grått golv

Photo by: Darren Chung
Bild på ett skandinaviskt vit vitt kök, med en dubbel diskho, släta luckor, vita skåp, vitt stänkskydd, rostfria vitvaror, en köksö och grått golv
Bild på ett skandinaviskt vit vitt kök, med en dubbel diskho, släta luckor, vita skåp, vitt stänkskydd, rostfria vitvaror, en köksö och grått golv

Exempel på ett mellanstort modernt vit vitt kök, med en dubbel diskho, släta luckor, grått stänkskydd, rostfria vitvaror, ljust trägolv, en köksö och beiget golv

Abundant storage under and over the bench handles all the items required for busy family life. The custom bookshelf houses the library.
Image: Nicole England
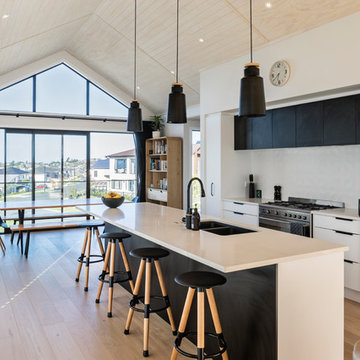
Jo Smith
Modern inredning av ett vit vitt kök, med en dubbel diskho, släta luckor, svarta skåp, vitt stänkskydd, svarta vitvaror, ljust trägolv, en köksö och beiget golv
Modern inredning av ett vit vitt kök, med en dubbel diskho, släta luckor, svarta skåp, vitt stänkskydd, svarta vitvaror, ljust trägolv, en köksö och beiget golv

Inspiration för ett mellanstort lantligt vit vitt kök, med en dubbel diskho, skåp i shakerstil, vita skåp, bänkskiva i kvarts, vitt stänkskydd, stänkskydd i keramik, rostfria vitvaror, mellanmörkt trägolv, en köksö och brunt golv
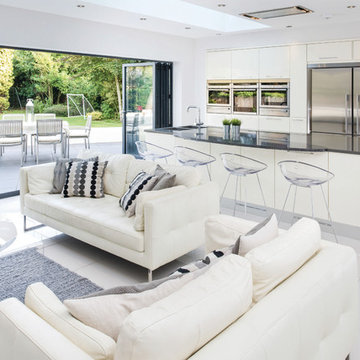
Inredning av ett modernt stort svart linjärt svart kök med öppen planlösning, med en dubbel diskho, beige skåp, bänkskiva i kvartsit, rostfria vitvaror, en halv köksö och beiget golv
126 600 foton på kök, med en dubbel diskho
6