748 foton på kök, med en dubbel diskho
Sortera efter:
Budget
Sortera efter:Populärt i dag
1 - 20 av 748 foton
Artikel 1 av 3

A complete makeover of a tired 1990s mahogany kitchen in a stately Greenwich back country manor.
We couldn't change the windows in this project due to exterior restrictions but the fix was clear.
We transformed the entire space of the kitchen and adjoining grand family room space by removing the dark cabinetry and painting over all the mahogany millwork in the entire space. The adjoining family walls with a trapezoidal vaulted ceiling needed some definition to ground the room. We added painted paneled walls 2/3rds of the way up to entire family room perimeter and reworked the entire fireplace wall with new surround, new stone and custom cabinetry around it with room for an 85" TV.
The end wall in the family room had floor to ceiling gorgeous windows and Millowrk details. Once everything installed, painted and furnished the entire space became connected and cohesive as the central living area in the home.

Inredning av ett modernt mellanstort grön linjärt grönt kök med öppen planlösning, med en dubbel diskho, släta luckor, gula skåp, kaklad bänkskiva, grönt stänkskydd, stänkskydd i porslinskakel, integrerade vitvaror, marmorgolv och flerfärgat golv
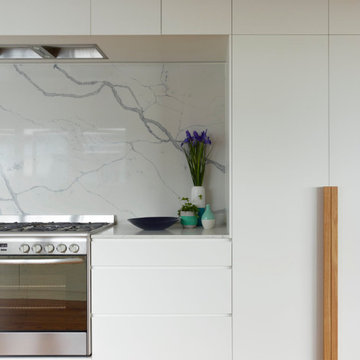
Idéer för att renovera ett mellanstort funkis vit vitt kök, med en dubbel diskho, luckor med infälld panel, vita skåp, bänkskiva i kvarts, vitt stänkskydd, rostfria vitvaror, ljust trägolv och brunt golv

Exempel på ett stort modernt vit vitt kök, med en dubbel diskho, släta luckor, grå skåp, bänkskiva i kvarts, beige stänkskydd, stänkskydd i keramik, färgglada vitvaror, klinkergolv i porslin, en köksö och grått golv

Bild på ett stort maritimt vit vitt kök, med en dubbel diskho, skåp i shakerstil, blå skåp, bänkskiva i kvarts, vitt stänkskydd, stänkskydd i mosaik, rostfria vitvaror, ljust trägolv, en köksö och flerfärgat golv

Liadesign
Inspiration för ett avskilt, litet funkis vit vitt parallellkök, med en dubbel diskho, släta luckor, blå skåp, bänkskiva i kvarts, vitt stänkskydd, rostfria vitvaror, cementgolv och grönt golv
Inspiration för ett avskilt, litet funkis vit vitt parallellkök, med en dubbel diskho, släta luckor, blå skåp, bänkskiva i kvarts, vitt stänkskydd, rostfria vitvaror, cementgolv och grönt golv

Three small rooms were demolished to enable a new kitchen and open plan living space to be designed. The kitchen has a drop-down ceiling to delineate the space. A window became french doors to the garden. The former kitchen was re-designed as a mudroom. The laundry had new cabinetry. New flooring throughout. A linen cupboard was opened to become a study nook with dramatic wallpaper. Custom ottoman were designed and upholstered for the drop-down dining and study nook. A family of five now has a fantastically functional open plan kitchen/living space, family study area, and a mudroom for wet weather gear and lots of storage.

a fresh bohemian open kitchen design.
this design is intended to bring life and color to its surroundings, with bright green cabinets that imitate nature and the fluted island front that creates a beautiful contrast between the elegant marble backsplash and the earthiness of the natural wood.
this kitchen design is the perfect combination between classic elegance and Boho-chic.

Воссоздание кирпичной кладки: BRICKTILES.ru
Дизайн кухни: VIRS ARCH
Фото: Никита Теплицкий
Стилист: Кира Прохорова
Foto på ett mellanstort industriellt svart kök, med en dubbel diskho, marmorbänkskiva, rött stänkskydd, stänkskydd i tegel, svarta vitvaror, en köksö och grått golv
Foto på ett mellanstort industriellt svart kök, med en dubbel diskho, marmorbänkskiva, rött stänkskydd, stänkskydd i tegel, svarta vitvaror, en köksö och grått golv

Idéer för att renovera ett stort funkis vit vitt kök, med en dubbel diskho, släta luckor, vita skåp, kaklad bänkskiva, rostfria vitvaror, klinkergolv i porslin, en köksö och vitt golv

Contemporary Kitchen Remodel featuring DeWils cabinetry in Maple with Just White finish and Kennewick door style, sleek concrete quartz countertop at the main counter and jet black quartz countertop at the island, stainless steel and glass pendant lighting, recessed ceiling detail | Photo: CAGE Design Build

Una cucina parallela, con zona lavoro e colonna forno da un lato e colonna frigo, dispensa e tavolo sull'altro lato. Per guadagnare spazio è stata realizzata una panca su misura ad angolo. Il tavolo è in noce americato come il parquet del soggiorno. Lo stesso materiale è stato ripreso anche sul soffitto della zona pranzo. Cucina di Cesar e lampade sopra al tavolo di Axolight.
Foto di Simone Marulli
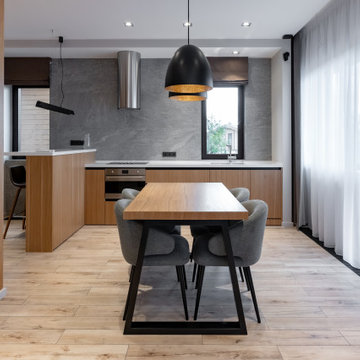
А знали ли Вы, что шпон намного практичнее фасадов из МДФ и ЛДСП. В отличие от МДФ, его можно реставрировать. Так же шпон более устойчив к влаге и перепадам температуры. Он не выгорает под прямыми солнечными лучами. Его можно размещать вблизи мойки, духового шкафа и варочной панели.
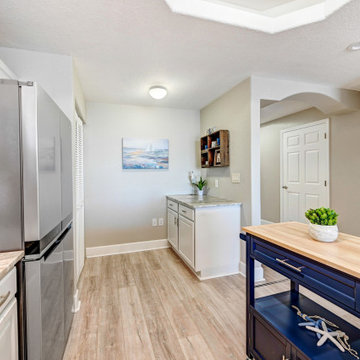
A 2005 built Cape Canaveral condo updated to 2021 Coastal Chic. The oversized existing island was relocated to create a functional Coffee/Wine bar with a new Tarra Bianca granite countertop accented with fresh white cabinets. Freshly painted Agreeable Gray walls, new Dorchester laminate plank flooring and blue rolling island further compliment the beautiful new kitchen countertops and gorgeous backsplash.

Werner Straube Photography
Idéer för ett stort klassiskt svart kök, med luckor med infälld panel, vitt stänkskydd, marmorgolv, flerfärgat golv, en dubbel diskho, bänkskiva i onyx, stänkskydd i kalk, rostfria vitvaror och en halv köksö
Idéer för ett stort klassiskt svart kök, med luckor med infälld panel, vitt stänkskydd, marmorgolv, flerfärgat golv, en dubbel diskho, bänkskiva i onyx, stänkskydd i kalk, rostfria vitvaror och en halv köksö

Мебель в стиле "неоклассика " во всем своем великолепии, Карниз верхний с подкарнизником. Цоколь- МДФ с фрезировкой. Цвет эмали по RAL9003.
Подсветка- врезной профиль в навесных корпусах и колонках.

A complete makeover of a tired 1990s mahogany kitchen in a stately Greenwich back country manor.
We couldn't change the windows in this project due to exterior restrictions but the fix was clear.
We transformed the entire space of the kitchen and adjoining grand family room space by removing the dark cabinetry and painting over all the mahogany millwork in the entire space. The adjoining family walls with a trapezoidal vaulted ceiling needed some definition to ground the room. We added painted paneled walls 2/3rds of the way up to entire family room perimeter and reworked the entire fireplace wall with new surround, new stone and custom cabinetry around it with room for an 85" TV.
The end wall in the family room had floor to ceiling gorgeous windows and Millowrk details. Once everything installed, painted and furnished the entire space became connected and cohesive as the central living area in the home.
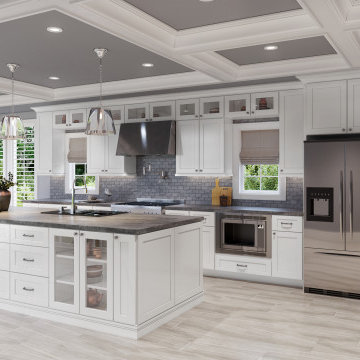
Inredning av ett modernt mycket stort brun linjärt brunt kök och matrum, med en dubbel diskho, skåp i shakerstil, vita skåp, bänkskiva i kvarts, grått stänkskydd, stänkskydd i keramik, rostfria vitvaror, vinylgolv, en köksö och brunt golv

Liadesign
Exempel på ett avskilt, litet modernt vit vitt parallellkök, med en dubbel diskho, släta luckor, blå skåp, bänkskiva i kvarts, vitt stänkskydd, rostfria vitvaror, cementgolv och grönt golv
Exempel på ett avskilt, litet modernt vit vitt parallellkök, med en dubbel diskho, släta luckor, blå skåp, bänkskiva i kvarts, vitt stänkskydd, rostfria vitvaror, cementgolv och grönt golv
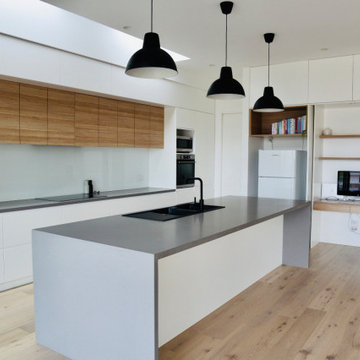
Form & Frame oversaw the Design & Project Management of this new family home kitchen. The design included lots of light, plentiful storage with a handle-free design. Caesarstone benchtops and Polytec Natural Oak feature details
748 foton på kök, med en dubbel diskho
1