213 foton på kök, med en enkel diskho och fönster som stänkskydd
Sortera efter:
Budget
Sortera efter:Populärt i dag
1 - 20 av 213 foton
Artikel 1 av 3

Modern inredning av ett beige beige kök, med en enkel diskho, släta luckor, vita skåp, träbänkskiva, beige stänkskydd, fönster som stänkskydd, svarta vitvaror, betonggolv, en halv köksö och grått golv

Inspiration för mellanstora moderna svart kök, med släta luckor, betonggolv, en köksö, grått golv, en enkel diskho, skåp i mörkt trä, granitbänkskiva, fönster som stänkskydd och svarta vitvaror

Exempel på ett litet retro vit vitt u-kök, med en enkel diskho, släta luckor, skåp i mellenmörkt trä, bänkskiva i kvarts, fönster som stänkskydd, rostfria vitvaror och mellanmörkt trägolv

timber veneer kitchen with polished concrete tops, mirror splash back reflecting views of marina
Idéer för att renovera ett mellanstort funkis grå grått kök, med skåp i ljust trä, bänkskiva i betong, svart stänkskydd, kalkstensgolv, en köksö, grått golv, en enkel diskho, släta luckor och fönster som stänkskydd
Idéer för att renovera ett mellanstort funkis grå grått kök, med skåp i ljust trä, bänkskiva i betong, svart stänkskydd, kalkstensgolv, en köksö, grått golv, en enkel diskho, släta luckor och fönster som stänkskydd
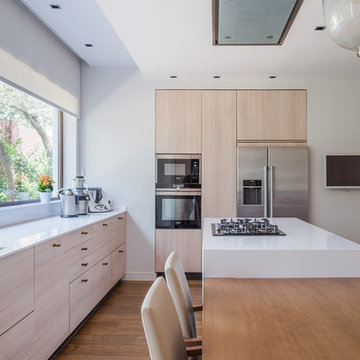
Idéer för att renovera ett avskilt funkis vit vitt u-kök, med en enkel diskho, släta luckor, skåp i ljust trä, fönster som stänkskydd, rostfria vitvaror, mörkt trägolv, en köksö och brunt golv
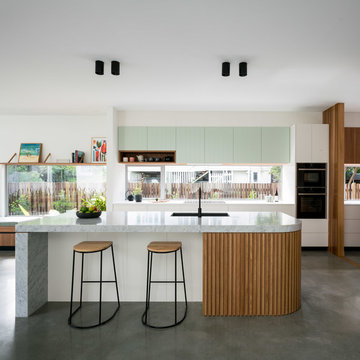
Angus Martin
Idéer för 60 tals grått kök, med en enkel diskho, släta luckor, vita skåp, fönster som stänkskydd, betonggolv, en köksö och grått golv
Idéer för 60 tals grått kök, med en enkel diskho, släta luckor, vita skåp, fönster som stänkskydd, betonggolv, en köksö och grått golv

The homeowner felt closed-in with a small entry to the kitchen which blocked off all visual and audio connections to the rest of the first floor. The small and unimportant entry to the kitchen created a bottleneck of circulation between rooms. Our goal was to create an open connection between 1st floor rooms, make the kitchen a focal point and improve general circulation.
We removed the major wall between the kitchen & dining room to open up the site lines and expose the full extent of the first floor. We created a new cased opening that framed the kitchen and made the rear Palladian style windows a focal point. White cabinetry was used to keep the kitchen bright and a sharp contrast against the wood floors and exposed brick. We painted the exposed wood beams white to highlight the hand-hewn character.
The open kitchen has created a social connection throughout the entire first floor. The communal effect brings this family of four closer together for all occasions. The island table has become the hearth where the family begins and ends there day. It's the perfect room for breaking bread in the most casual and communal way.
Lauren Colton
Inspiration för 60 tals kök, med en enkel diskho, släta luckor, skåp i mellenmörkt trä, marmorbänkskiva, integrerade vitvaror, mellanmörkt trägolv, en köksö, fönster som stänkskydd och orange golv
Inspiration för 60 tals kök, med en enkel diskho, släta luckor, skåp i mellenmörkt trä, marmorbänkskiva, integrerade vitvaror, mellanmörkt trägolv, en köksö, fönster som stänkskydd och orange golv
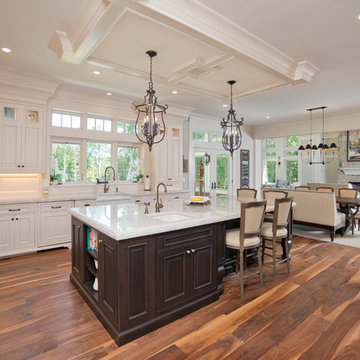
The homeowners fell in love with Wood-Mode Fine Custom Cabinetry.
Klassisk inredning av ett kök, med en enkel diskho, luckor med upphöjd panel, vita skåp, fönster som stänkskydd, rostfria vitvaror, mellanmörkt trägolv och en köksö
Klassisk inredning av ett kök, med en enkel diskho, luckor med upphöjd panel, vita skåp, fönster som stänkskydd, rostfria vitvaror, mellanmörkt trägolv och en köksö
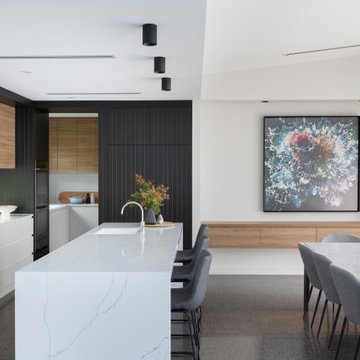
Idéer för att renovera ett funkis vit vitt kök och matrum, med en enkel diskho, släta luckor, vita skåp, fönster som stänkskydd, en köksö och grått golv
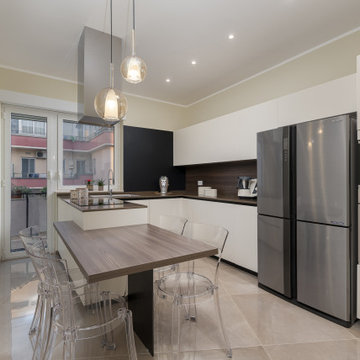
Inspiration för ett mycket stort funkis brun brunt kök, med en enkel diskho, luckor med profilerade fronter, beige skåp, brunt stänkskydd, fönster som stänkskydd, rostfria vitvaror, klinkergolv i porslin, en halv köksö och beiget golv

Owner Mark Gruber photographed this decorative white tin ceiling installed by his company Abingdon Construction Inc. in Brooklyn, New York The white tin ceilings was a natural fit for this modern space with brown wood tones, stainless steel applainces and large windows.
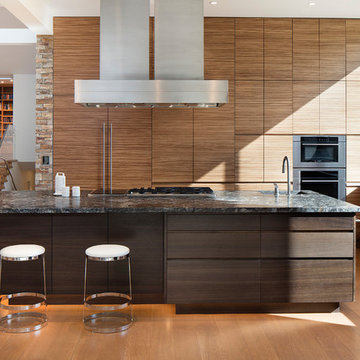
Foto på ett mellanstort funkis flerfärgad kök med öppen planlösning, med en enkel diskho, släta luckor, bänkskiva i kvarts, rostfria vitvaror, mellanmörkt trägolv, en köksö, skåp i mellenmörkt trä och fönster som stänkskydd
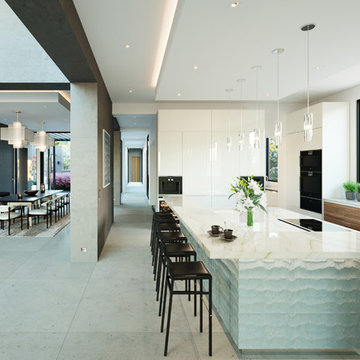
quartzite kitchen with waterfall
Modern inredning av ett mycket stort vit vitt kök, med en enkel diskho, släta luckor, vita skåp, fönster som stänkskydd, svarta vitvaror, en köksö och grått golv
Modern inredning av ett mycket stort vit vitt kök, med en enkel diskho, släta luckor, vita skåp, fönster som stänkskydd, svarta vitvaror, en köksö och grått golv
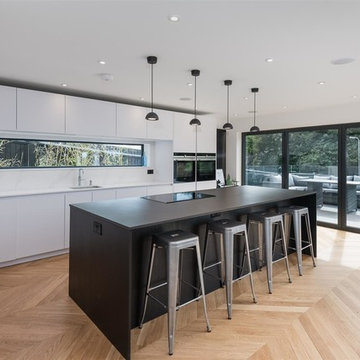
Foto på ett mellanstort funkis vit l-kök, med en enkel diskho, släta luckor, fönster som stänkskydd, svarta vitvaror, ljust trägolv och en köksö

Petite cuisine parisienne mais avec le confort d'une grande.
Elle a été créée en 2 blocs parallèles car le passage nous permet d'avoir une fluidité entre la salle à manger et la cuisine.
Le mur de gauche a été doublé afin de dissimuler toute la tuyauterie anciennement apparente et des placards encastrés dissimulent les équipements techniques.
Nous avons également eu le souci de tout intégrer dans la cuisine (four, plaque 3 feux, frigo, grand évier, robinet avec douchette) sauf un lave vaisselle car les clients ne souhaitaient pas en avoir et le lave linge se trouvait déjà dans la salle de bains.
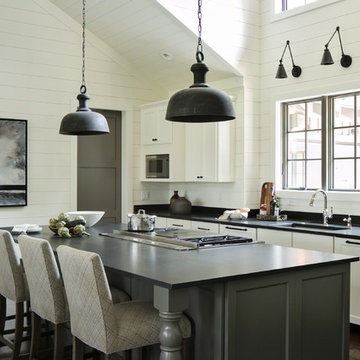
Native House Photography
Idéer för vintage kök, med en enkel diskho, luckor med infälld panel, vita skåp, fönster som stänkskydd, mörkt trägolv, en köksö och brunt golv
Idéer för vintage kök, med en enkel diskho, luckor med infälld panel, vita skåp, fönster som stänkskydd, mörkt trägolv, en köksö och brunt golv
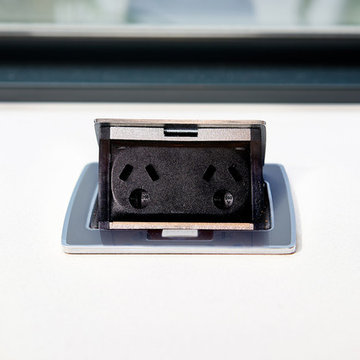
Aaron
Idéer för att renovera ett stort funkis kök, med en enkel diskho, släta luckor, svarta skåp, bänkskiva i kvarts, fönster som stänkskydd, rostfria vitvaror, mörkt trägolv och en köksö
Idéer för att renovera ett stort funkis kök, med en enkel diskho, släta luckor, svarta skåp, bänkskiva i kvarts, fönster som stänkskydd, rostfria vitvaror, mörkt trägolv och en köksö
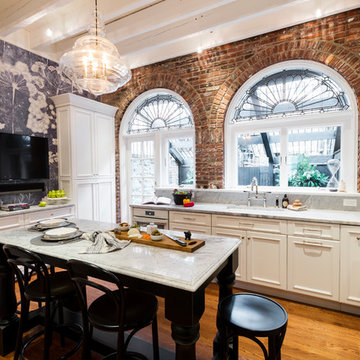
The homeowner felt closed-in with a small entry to the kitchen which blocked off all visual and audio connections to the rest of the first floor. The small and unimportant entry to the kitchen created a bottleneck of circulation between rooms. Our goal was to create an open connection between 1st floor rooms, make the kitchen a focal point and improve general circulation.
We removed the major wall between the kitchen & dining room to open up the site lines and expose the full extent of the first floor. We created a new cased opening that framed the kitchen and made the rear Palladian style windows a focal point. White cabinetry was used to keep the kitchen bright and a sharp contrast against the wood floors and exposed brick. We painted the exposed wood beams white to highlight the hand-hewn character.
The open kitchen has created a social connection throughout the entire first floor. The communal effect brings this family of four closer together for all occasions. The island table has become the hearth where the family begins and ends there day. It's the perfect room for breaking bread in the most casual and communal way.
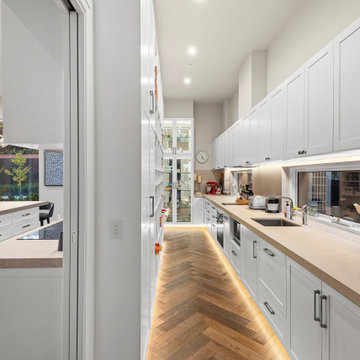
Inspiration för ett stort funkis beige beige kök, med en enkel diskho, luckor med infälld panel, vita skåp, fönster som stänkskydd, rostfria vitvaror, mellanmörkt trägolv, brunt golv och granitbänkskiva
213 foton på kök, med en enkel diskho och fönster som stänkskydd
1