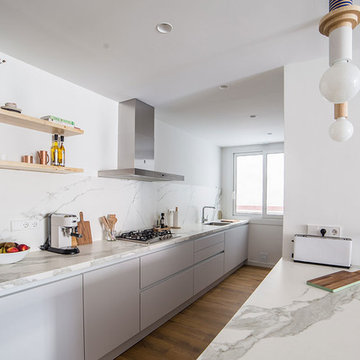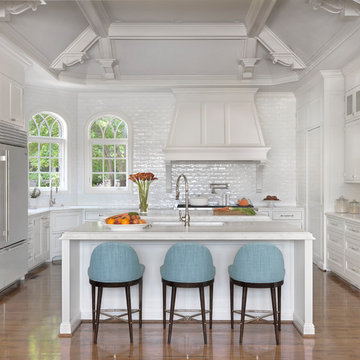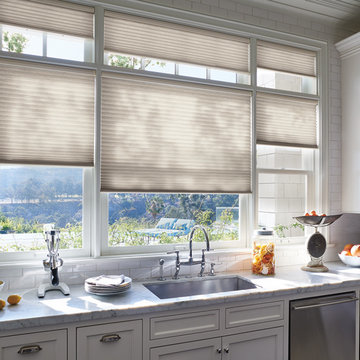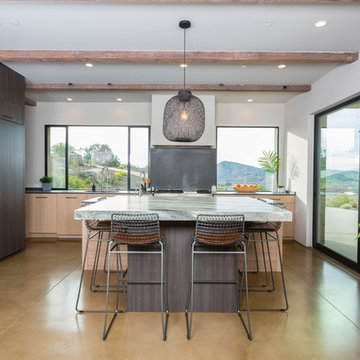6 225 foton på kök, med en enkel diskho och marmorbänkskiva
Sortera efter:
Budget
Sortera efter:Populärt i dag
1 - 20 av 6 225 foton
Artikel 1 av 3

Free ebook, Creating the Ideal Kitchen. DOWNLOAD NOW
Our clients and their three teenage kids had outgrown the footprint of their existing home and felt they needed some space to spread out. They came in with a couple of sets of drawings from different architects that were not quite what they were looking for, so we set out to really listen and try to provide a design that would meet their objectives given what the space could offer.
We started by agreeing that a bump out was the best way to go and then decided on the size and the floor plan locations of the mudroom, powder room and butler pantry which were all part of the project. We also planned for an eat-in banquette that is neatly tucked into the corner and surrounded by windows providing a lovely spot for daily meals.
The kitchen itself is L-shaped with the refrigerator and range along one wall, and the new sink along the exterior wall with a large window overlooking the backyard. A large island, with seating for five, houses a prep sink and microwave. A new opening space between the kitchen and dining room includes a butler pantry/bar in one section and a large kitchen pantry in the other. Through the door to the left of the main sink is access to the new mudroom and powder room and existing attached garage.
White inset cabinets, quartzite countertops, subway tile and nickel accents provide a traditional feel. The gray island is a needed contrast to the dark wood flooring. Last but not least, professional appliances provide the tools of the trade needed to make this one hardworking kitchen.
Designed by: Susan Klimala, CKD, CBD
Photography by: Mike Kaskel
For more information on kitchen and bath design ideas go to: www.kitchenstudio-ge.com

Our Snug Kitchens showroom display combines bespoke traditional joinery, seamless modern appliances and a touch of art deco from the fluted glass walk in larder.
The 'Studio Green' painted cabinetry creates a bold background that highlights the kitchens brass accents. Including Armac Martin Sparkbrook brass handles and patinated brass Quooker fusion tap.
The Neolith Calacatta Luxe worktop uniquely combines deep grey tones, browns and subtle golds on a pure white base. The veneered oak cabinet internals and breakfast bar are stained in a dark wash to compliment the dark green door and drawer fronts.
As part of this display we included a double depth walk-in larder, complete with suspended open shelving, u-shaped worktop slab and fluted glass paneling. We hand finished the support rods to patina the brass ensuring they matched the other antique brass accents in the kitchen. The decadent fluted glass panels draw you into the space, obscuring the view into the larder, creating intrigue to see what is hidden behind the door.

Beautiful white kitchen with vaulted ceiling and two of the best gold gilded lanterns above the large island. Love the Calacatta marble featured on the countertops and backsplash which keep this kitchen fresh, clean, and updated. Plenty of room to seat three or four at the island. Modern with traditional lines for a transitional look. Additional friends and family can sit at the banquette in the bay window.
Lauren Colton
Idéer för små retro kök, med en enkel diskho, släta luckor, skåp i mellenmörkt trä, marmorbänkskiva, vitt stänkskydd, stänkskydd i sten, integrerade vitvaror, mellanmörkt trägolv, en köksö och brunt golv
Idéer för små retro kök, med en enkel diskho, släta luckor, skåp i mellenmörkt trä, marmorbänkskiva, vitt stänkskydd, stänkskydd i sten, integrerade vitvaror, mellanmörkt trägolv, en köksö och brunt golv

Exempel på ett klassiskt kök, med en enkel diskho, skåp i shakerstil, vita skåp, marmorbänkskiva, vitt stänkskydd, stänkskydd i sten, rostfria vitvaror, travertin golv och flera köksöar

Inspiration för mellanstora klassiska grått kök, med en enkel diskho, marmorbänkskiva, vitt stänkskydd, stänkskydd i keramik, rostfria vitvaror och en köksö

Modern kitchen with hidden Miele fridge and freezer. Electric push-2-open. Corner appliance garage has vertically folding doors,
Inspiration för ett mellanstort funkis vit vitt kök, med en enkel diskho, släta luckor, skåp i mellenmörkt trä, marmorbänkskiva, vitt stänkskydd, stänkskydd i marmor, integrerade vitvaror, ljust trägolv, en köksö och beiget golv
Inspiration för ett mellanstort funkis vit vitt kök, med en enkel diskho, släta luckor, skåp i mellenmörkt trä, marmorbänkskiva, vitt stänkskydd, stänkskydd i marmor, integrerade vitvaror, ljust trägolv, en köksö och beiget golv

cucina con isola
Exempel på ett mellanstort modernt vit linjärt vitt kök med öppen planlösning, med en enkel diskho, släta luckor, blå skåp, marmorbänkskiva, vitt stänkskydd, stänkskydd i keramik, ljust trägolv, en köksö och brunt golv
Exempel på ett mellanstort modernt vit linjärt vitt kök med öppen planlösning, med en enkel diskho, släta luckor, blå skåp, marmorbänkskiva, vitt stänkskydd, stänkskydd i keramik, ljust trägolv, en köksö och brunt golv

This beauty of a kitchen blends vintage and modern-day
Idéer för att renovera ett litet vintage vit vitt parallellkök, med en enkel diskho, skåp i shakerstil, gröna skåp, marmorbänkskiva, vitt stänkskydd, stänkskydd i marmor, vita vitvaror, klinkergolv i porslin och flerfärgat golv
Idéer för att renovera ett litet vintage vit vitt parallellkök, med en enkel diskho, skåp i shakerstil, gröna skåp, marmorbänkskiva, vitt stänkskydd, stänkskydd i marmor, vita vitvaror, klinkergolv i porslin och flerfärgat golv

TEAM:
Architect: LDa Architecture & Interiors
Interior Design: LDa Architecture & Interiors
Builder: Curtin Construction
Landscape Architect: Gregory Lombardi Design
Photographer: Greg Premru Photography

The design of this remodel of a small two-level residence in Noe Valley reflects the owner's passion for Japanese architecture. Having decided to completely gut the interior partitions, we devised a better-arranged floor plan with traditional Japanese features, including a sunken floor pit for dining and a vocabulary of natural wood trim and casework. Vertical grain Douglas Fir takes the place of Hinoki wood traditionally used in Japan. Natural wood flooring, soft green granite and green glass backsplashes in the kitchen further develop the desired Zen aesthetic. A wall to wall window above the sunken bath/shower creates a connection to the outdoors. Privacy is provided through the use of switchable glass, which goes from opaque to clear with a flick of a switch. We used in-floor heating to eliminate the noise associated with forced-air systems.

Exempel på ett modernt grå grått kök, med en enkel diskho, släta luckor, skåp i ljust trä, marmorbänkskiva, grått stänkskydd, stänkskydd i marmor, svarta vitvaror, ljust trägolv, en köksö och brunt golv

Idéer för att renovera ett mellanstort funkis vit vitt kök, med en enkel diskho, släta luckor, skåp i ljust trä, marmorbänkskiva, vitt stänkskydd, stänkskydd i marmor, integrerade vitvaror, ljust trägolv och en köksö

Idéer för att renovera ett skandinaviskt vit linjärt vitt kök, med en enkel diskho, släta luckor, grå skåp, marmorbänkskiva, vitt stänkskydd, stänkskydd i marmor, mellanmörkt trägolv och en halv köksö

Alise O'Brien
Idéer för att renovera ett stort vintage vit vitt u-kök, med en enkel diskho, luckor med infälld panel, vita skåp, marmorbänkskiva, vitt stänkskydd, stänkskydd i tunnelbanekakel, rostfria vitvaror, mellanmörkt trägolv, en köksö och brunt golv
Idéer för att renovera ett stort vintage vit vitt u-kök, med en enkel diskho, luckor med infälld panel, vita skåp, marmorbänkskiva, vitt stänkskydd, stänkskydd i tunnelbanekakel, rostfria vitvaror, mellanmörkt trägolv, en köksö och brunt golv

Roman shades originated in ancient Rome, when homeowners hung wet cloths over their windows to trap dust from the outside and keep the heat in check. Over time, this practical solution evolved into an aesthetic expression of the homeowner. Today, Roman shades are a great combination of utility and fashion.
Somewhere between hard window treatments like blinds or shutters, and soft treatments like curtains or drapes, Roman shades combine the best of both into a unique solution for almost any window! With a variety of lift options and a virtually unlimited line of fabrics to choose from, we can help you find the right Roman shades that perfectly accentuate your living space and reflect your personal style.
Whether your personal style leans more toward casual, classic, or elegant, there’s a Roman shade style that’s perfect for your home. The choices are limitless—classic, flat, relaxed, and more! Roman shades (or Roman blinds, as they are sometimes called) give you the look of costly custom shades at an affordable price that will surprise you. All the Roman fabric shades from Gotcha Covered lay smoothly, evenly, and gracefully into soft folds.
Additionally, Top down, Bottom Up gives you the flexibility to have open window space when and where you want it to expose those views or allow more natural light in while still maintaining privacy.

Remy Haynes
Exempel på ett stort modernt kök och matrum, med en enkel diskho, släta luckor, skåp i ljust trä, marmorbänkskiva, rostfria vitvaror, betonggolv, en köksö och brunt golv
Exempel på ett stort modernt kök och matrum, med en enkel diskho, släta luckor, skåp i ljust trä, marmorbänkskiva, rostfria vitvaror, betonggolv, en köksö och brunt golv

Bethany Nauert Photography
Exempel på ett stort klassiskt kök och matrum, med en enkel diskho, skåp i shakerstil, grå skåp, marmorbänkskiva, vitt stänkskydd, stänkskydd i keramik, svarta vitvaror, cementgolv, en köksö och svart golv
Exempel på ett stort klassiskt kök och matrum, med en enkel diskho, skåp i shakerstil, grå skåp, marmorbänkskiva, vitt stänkskydd, stänkskydd i keramik, svarta vitvaror, cementgolv, en köksö och svart golv
Lauren Colton
Idéer för att renovera ett litet 60 tals kök, med en enkel diskho, släta luckor, skåp i mellenmörkt trä, marmorbänkskiva, vitt stänkskydd, stänkskydd i sten, integrerade vitvaror, mellanmörkt trägolv, en köksö och brunt golv
Idéer för att renovera ett litet 60 tals kök, med en enkel diskho, släta luckor, skåp i mellenmörkt trä, marmorbänkskiva, vitt stänkskydd, stänkskydd i sten, integrerade vitvaror, mellanmörkt trägolv, en köksö och brunt golv

Idéer för stora vintage vitt kök, med skåp i shakerstil, vita skåp, grått stänkskydd, integrerade vitvaror, en köksö, en enkel diskho, ljust trägolv, marmorbänkskiva, stänkskydd i marmor och beiget golv
6 225 foton på kök, med en enkel diskho och marmorbänkskiva
1