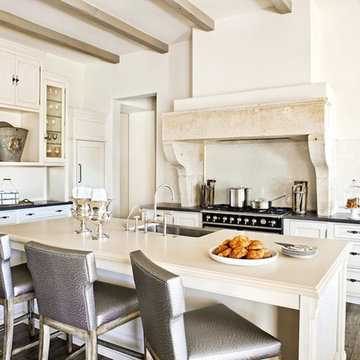64 foton på kök, med en enkel diskho
Sortera efter:
Budget
Sortera efter:Populärt i dag
1 - 20 av 64 foton
Artikel 1 av 3

Photo by Grey Crawford
Inspiration för ett litet maritimt parallellkök, med en enkel diskho, skåp i shakerstil, vita skåp, svart stänkskydd och mörkt trägolv
Inspiration för ett litet maritimt parallellkök, med en enkel diskho, skåp i shakerstil, vita skåp, svart stänkskydd och mörkt trägolv
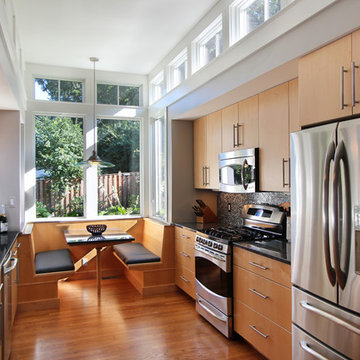
Inredning av ett modernt kök, med rostfria vitvaror, en enkel diskho, släta luckor och skåp i ljust trä
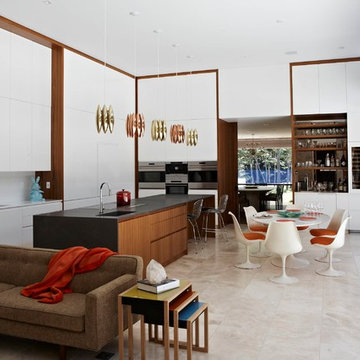
Foto på ett stort funkis kök, med en enkel diskho, släta luckor, vita skåp, bänkskiva i koppar, vitt stänkskydd, rostfria vitvaror, klinkergolv i keramik och en halv köksö
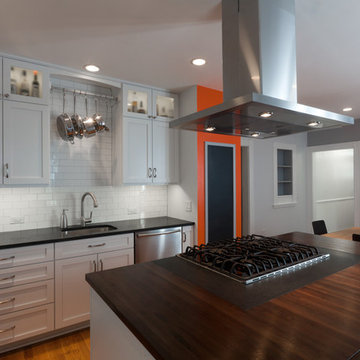
View of kitchen looking across the island.
photos, Horne Visual Media, http://www.hornevisual.com/
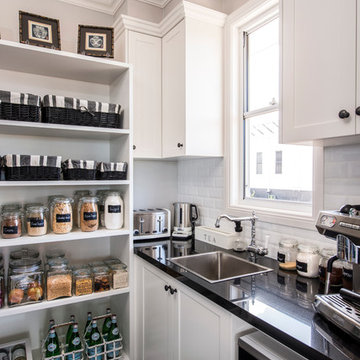
RixRyan Photography
Klassisk inredning av ett kök, med en enkel diskho, skåp i shakerstil, vitt stänkskydd och stänkskydd i tunnelbanekakel
Klassisk inredning av ett kök, med en enkel diskho, skåp i shakerstil, vitt stänkskydd och stänkskydd i tunnelbanekakel
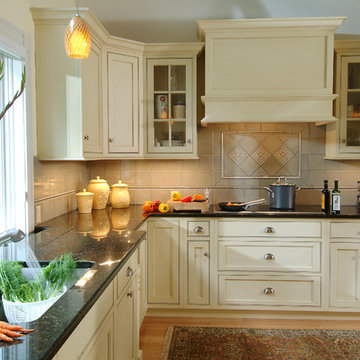
Inspiration för klassiska svart kök, med granitbänkskiva, en enkel diskho, luckor med infälld panel, beige skåp och beige stänkskydd
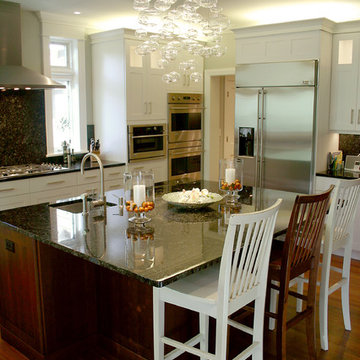
View across island showing built-in appliances and door leading to butler's pantry
Idéer för ett mellanstort klassiskt kök, med skåp i shakerstil, vita skåp, rostfria vitvaror, en enkel diskho, marmorbänkskiva, svart stänkskydd, mellanmörkt trägolv, en köksö och stänkskydd i sten
Idéer för ett mellanstort klassiskt kök, med skåp i shakerstil, vita skåp, rostfria vitvaror, en enkel diskho, marmorbänkskiva, svart stänkskydd, mellanmörkt trägolv, en köksö och stänkskydd i sten
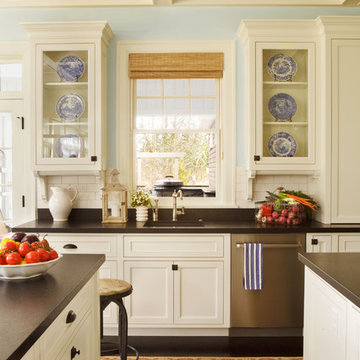
Idéer för mycket stora vintage kök och matrum, med luckor med glaspanel, rostfria vitvaror, granitbänkskiva, en enkel diskho, vita skåp, vitt stänkskydd, stänkskydd i keramik, mörkt trägolv och flera köksöar

Design by Nick Noyes Architect
Kirt Gittings Photography
Foto på ett rustikt svart kök och matrum, med en enkel diskho, skåp i shakerstil, skåp i ljust trä, rostfria vitvaror, granitbänkskiva, svart stänkskydd, glaspanel som stänkskydd, betonggolv och en köksö
Foto på ett rustikt svart kök och matrum, med en enkel diskho, skåp i shakerstil, skåp i ljust trä, rostfria vitvaror, granitbänkskiva, svart stänkskydd, glaspanel som stänkskydd, betonggolv och en köksö
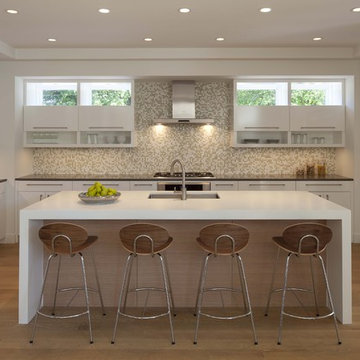
Exempel på ett modernt kök, med bänkskiva i koppar, en enkel diskho, släta luckor, vita skåp, stänkskydd i mosaik och rostfria vitvaror
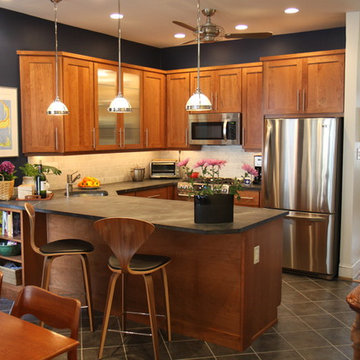
Voted best of Houzz 2014, 2015, 2016 & 2017!
Since 1974, Performance Kitchens & Home has been re-inventing spaces for every room in the home. Specializing in older homes for Kitchens, Bathrooms, Den, Family Rooms and any room in the home that needs creative storage solutions for cabinetry.
We offer color rendering services to help you see what your space will look like, so you can be comfortable with your choices! Our Design team is ready help you see your vision and guide you through the entire process!
Photography by: Juniper Wind Designs LLC
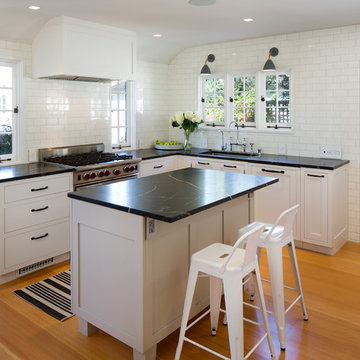
The wide plank floor was matched to the original floor throughout the home and brought into the kitchen for continuity and flow.
Designer: Margaret Dean
Brady Architectural Photography
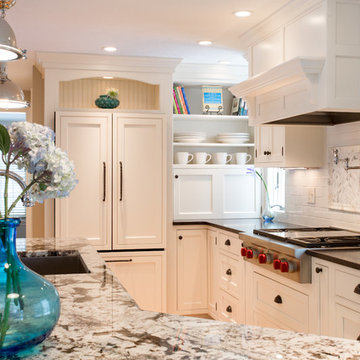
Traditional Painted Inset Cabinetry with all the classic details
Inspiration för mellanstora klassiska kök, med granitbänkskiva, en enkel diskho, skåp i shakerstil, vita skåp, vitt stänkskydd, stänkskydd i tunnelbanekakel, rostfria vitvaror, mellanmörkt trägolv, en köksö och beiget golv
Inspiration för mellanstora klassiska kök, med granitbänkskiva, en enkel diskho, skåp i shakerstil, vita skåp, vitt stänkskydd, stänkskydd i tunnelbanekakel, rostfria vitvaror, mellanmörkt trägolv, en köksö och beiget golv
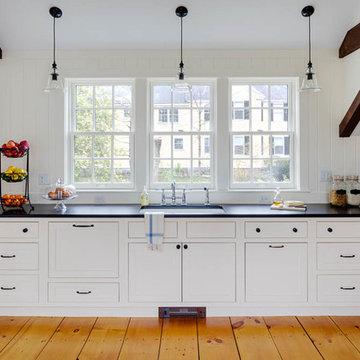
Foto på ett vintage l-kök, med en enkel diskho, skåp i shakerstil, vita skåp och mellanmörkt trägolv
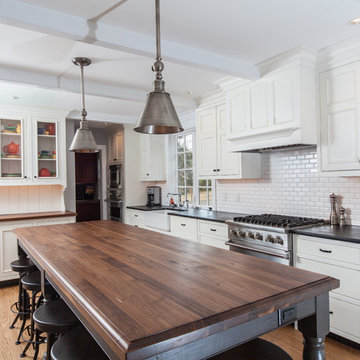
Betsy Barron
Idéer för ett stort klassiskt svart kök, med en enkel diskho, vitt stänkskydd, stänkskydd i tunnelbanekakel, rostfria vitvaror, luckor med infälld panel, vita skåp, ljust trägolv, en köksö, brunt golv och bänkskiva i täljsten
Idéer för ett stort klassiskt svart kök, med en enkel diskho, vitt stänkskydd, stänkskydd i tunnelbanekakel, rostfria vitvaror, luckor med infälld panel, vita skåp, ljust trägolv, en köksö, brunt golv och bänkskiva i täljsten
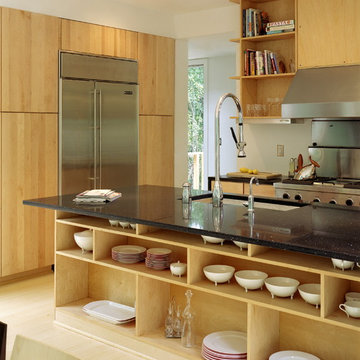
The winning entry of the Dwell Home Design Invitational is situated on a hilly site in North Carolina among seven wooded acres. The home takes full advantage of it’s natural surroundings: bringing in the woodland views and natural light through plentiful windows, generously sized decks off the front and rear facades, and a roof deck with an outdoor fireplace. With 2,400 sf divided among five prefabricated modules, the home offers compact and efficient quarters made up of large open living spaces and cozy private enclaves.
To meet the necessity of creating a livable floor plan and a well-orchestrated flow of space, the ground floor is an open plan module containing a living room, dining area, and a kitchen that can be entirely open to the outside or enclosed by a curtain. Sensitive to the clients’ desire for more defined communal/private spaces, the private spaces are more compartmentalized making up the second floor of the home. The master bedroom at one end of the volume looks out onto a grove of trees, and two bathrooms and a guest/office run along the same axis.
The design of the home responds specifically to the location and immediate surroundings in terms of solar orientation and footprint, therefore maximizing the microclimate. The construction process also leveraged the efficiency of wood-frame modulars, where approximately 80% of the house was built in a factory. By utilizing the opportunities available for off-site construction, the time required of crews on-site was significantly diminished, minimizing the environmental impact on the local ecosystem, the waste that is typically deposited on or near the site, and the transport of crews and materials.
The Dwell Home has become a precedent in demonstrating the superiority of prefabricated building technology over site-built homes in terms of environmental factors, quality and efficiency of building, and the cost and speed of construction and design.
Architects: Joseph Tanney, Robert Luntz
Project Architect: Michael MacDonald
Project Team: Shawn Brown, Craig Kim, Jeff Straesser, Jerome Engelking, Catarina Ferreira
Manufacturer: Carolina Building Solutions
Contractor: Mount Vernon Homes
Photographer: © Jerry Markatos, © Roger Davies, © Wes Milholen

A new contemporary kitchen for a family that loves to cook. The owners ' European preferences lead to the selection of the German made cabinets by Bulthaup. The crisp cabinet styling and sophisticated engineering allowed for a clean, minimal style. White cabinets and backsplash defined the walls. Darker cabinets and appliances defined areas of focus. Folding exterior doors enabled the entire corner to open to the deck and rear yard. Remote controlled screens lower from the ceiling to create a screened breakfast area.
DLux Images
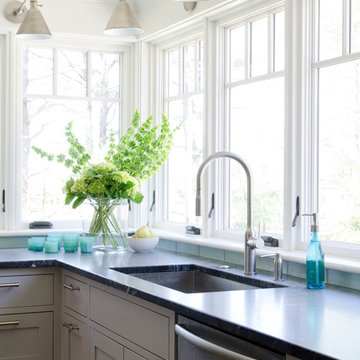
This New England home has the essence of a traditional home, yet offers a modern appeal. The home renovation and addition involved moving the kitchen to the addition, leaving the resulting space to become a formal dining and living area.
The extension over the garage created an expansive open space on the first floor. The large, cleverly designed space seamlessly integrates the kitchen, a family room, and an eating area.
A substantial center island made of soapstone slabs has ample space to accommodate prepping for dinner on one side, and the kids doing their homework on the other. The pull-out drawers at the end contain extra refrigerator and freezer space. Additionally, the glass backsplash tile offers a refreshing luminescence to the area. A custom designed informal dining table fills the space adjacent to the center island.
Paint colors in keeping with the overall color scheme were given to the children. Their resulting artwork sits above the family computers. Chalkboard paint covers the wall opposite the kitchen area creating a drawing wall for the kids. Around the corner from this, a reclaimed door from the grandmother's home hangs in the opening to the pantry. Details such as these provide a sense of family and history to the central hub of the home.
Builder: Anderson Contracting Service
Interior Designer: Kristina Crestin
Photographer: Jamie Salomon
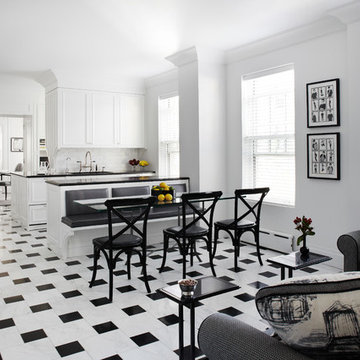
Werner Straube Photography
Idéer för att renovera ett funkis kök och matrum, med en enkel diskho, vita skåp, granitbänkskiva, vitt stänkskydd och stänkskydd i tunnelbanekakel
Idéer för att renovera ett funkis kök och matrum, med en enkel diskho, vita skåp, granitbänkskiva, vitt stänkskydd och stänkskydd i tunnelbanekakel
64 foton på kök, med en enkel diskho
1
