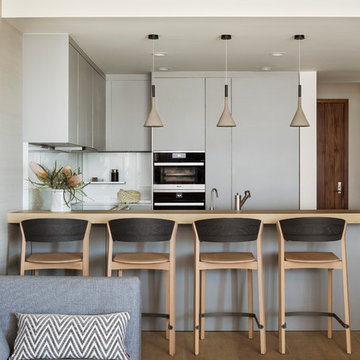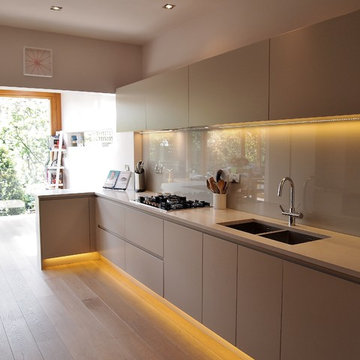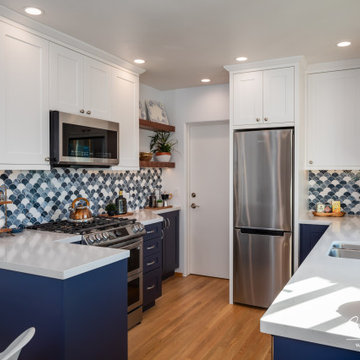5 884 foton på kök, med glaspanel som stänkskydd och en halv köksö
Sortera efter:
Budget
Sortera efter:Populärt i dag
1 - 20 av 5 884 foton

In 1949, one of mid-century modern’s most famous NW architects, Paul Hayden Kirk, built this early “glass house” in Hawthorne Hills. Rather than flattening the rolling hills of the Northwest to accommodate his structures, Kirk sought to make the least impact possible on the building site by making use of it natural landscape. When we started this project, our goal was to pay attention to the original architecture--as well as designing the home around the client’s eclectic art collection and African artifacts. The home was completely gutted, since most of the home is glass, hardly any exterior walls remained. We kept the basic footprint of the home the same—opening the space between the kitchen and living room. The horizontal grain matched walnut cabinets creates a natural continuous movement. The sleek lines of the Fleetwood windows surrounding the home allow for the landscape and interior to seamlessly intertwine. In our effort to preserve as much of the design as possible, the original fireplace remains in the home and we made sure to work with the natural lines originally designed by Kirk.

Jacob Snavely
Inspiration för mellanstora moderna vitt kök, med släta luckor, vita skåp, bänkskiva i koppar, vitt stänkskydd, rostfria vitvaror, grått golv, en undermonterad diskho, en halv köksö, glaspanel som stänkskydd och vinylgolv
Inspiration för mellanstora moderna vitt kök, med släta luckor, vita skåp, bänkskiva i koppar, vitt stänkskydd, rostfria vitvaror, grått golv, en undermonterad diskho, en halv köksö, glaspanel som stänkskydd och vinylgolv

Sandrine Rivière
Inredning av ett modernt litet brun brunt kök, med grå skåp, träbänkskiva, glaspanel som stänkskydd, rostfria vitvaror, klinkergolv i keramik, grått golv, en nedsänkt diskho, släta luckor, vitt stänkskydd och en halv köksö
Inredning av ett modernt litet brun brunt kök, med grå skåp, träbänkskiva, glaspanel som stänkskydd, rostfria vitvaror, klinkergolv i keramik, grått golv, en nedsänkt diskho, släta luckor, vitt stänkskydd och en halv köksö

Idéer för ett modernt kök, med släta luckor, grå skåp, träbänkskiva, vitt stänkskydd, glaspanel som stänkskydd, ljust trägolv och en halv köksö

This small kitchen packs a powerful punch. By replacing an oversized sliding glass door with a 24" cantilever which created additional floor space. We tucked a large Reid Shaw farm sink with a wall mounted faucet into this recess. A 7' peninsula was added for storage, work counter and informal dining. A large oversized window floods the kitchen with light. The color of the Eucalyptus painted and glazed cabinets is reflected in both the Najerine stone counter tops and the glass mosaic backsplash tile from Oceanside Glass Tile, "Devotion" series. All dishware is stored in drawers and the large to the counter cabinet houses glassware, mugs and serving platters. Tray storage is located above the refrigerator. Bottles and large spices are located to the left of the range in a pull out cabinet. Pots and pans are located in large drawers to the left of the dishwasher. Pantry storage was created in a large closet to the left of the peninsula for oversized items as well as the microwave. Additional pantry storage for food is located to the right of the refrigerator in an alcove. Cooking ventilation is provided by a pull out hood so as not to distract from the lines of the kitchen.

Inspiration för moderna svart l-kök, med en nedsänkt diskho, släta luckor, svarta skåp, grått stänkskydd, glaspanel som stänkskydd, svarta vitvaror, en halv köksö och beiget golv

Before
Bild på ett litet industriellt kök, med en dubbel diskho, släta luckor, skåp i mörkt trä, granitbänkskiva, stänkskydd med metallisk yta, glaspanel som stänkskydd, rostfria vitvaror, mellanmörkt trägolv, en halv köksö och brunt golv
Bild på ett litet industriellt kök, med en dubbel diskho, släta luckor, skåp i mörkt trä, granitbänkskiva, stänkskydd med metallisk yta, glaspanel som stänkskydd, rostfria vitvaror, mellanmörkt trägolv, en halv köksö och brunt golv

Inspiration för ett stort funkis parallellkök, med en undermonterad diskho, släta luckor, skåp i ljust trä, rostfria vitvaror, mellanmörkt trägolv, en halv köksö, brunt golv, bänkskiva i koppar, vitt stänkskydd och glaspanel som stänkskydd

Foto på ett vintage vit u-kök, med en nedsänkt diskho, skåp i shakerstil, vita skåp, vitt stänkskydd, glaspanel som stänkskydd, rostfria vitvaror, mellanmörkt trägolv, en halv köksö och brunt golv

Design by SAOTA
Architects in Association TKD Architects
Engineers Acor Consultants
Idéer för att renovera ett stort funkis brun brunt kök, med släta luckor, en undermonterad diskho, skåp i mellenmörkt trä, svart stänkskydd, glaspanel som stänkskydd, integrerade vitvaror, en halv köksö och beiget golv
Idéer för att renovera ett stort funkis brun brunt kök, med släta luckor, en undermonterad diskho, skåp i mellenmörkt trä, svart stänkskydd, glaspanel som stänkskydd, integrerade vitvaror, en halv köksö och beiget golv

Idéer för ett litet modernt kök, med en undermonterad diskho, släta luckor, grå skåp, bänkskiva i kvarts, grönt stänkskydd, glaspanel som stänkskydd, rostfria vitvaror, ljust trägolv och en halv köksö

Starting with a small enclosed kitchenette, our team transformed this compact space into an open and connected kitchen and dining room fitted with all the essential modern appliances in a relaxing, beachy style.

These modern, handle-less kitchens are a stunning blend of crisp white finishes and warm wood accents. Its clean lines and minimalist aesthetic are accentuated by the absence of handles, giving the space a sleek, streamlined look. The white cabinetry and surfaces create a bright, airy atmosphere, while the wooden elements inject a natural warmth, striking a perfect balance between modern sophistication and homely charm. The kitchens offer not just a stylish cooking area but a seamless, contemporary living space where functionality meets design.

This white high-glass lacquer kitchen utilizes a true-lacquered 19mm, with 6 layers of lacquer and lacquered rounded edges. An aluminum horizontal handle-less gola is used to open drawers and doors. Features of this kitchen include: Blum Legrabox deep pan drawers, inner drawers, dishwasher with door panel, grey tinted glass wall units with glass shelves and under-cabinet LED lights, built-in refrigerator with door panel and built-in oven tall units.

Exempel på ett stort modernt svart svart u-kök, med en undermonterad diskho, integrerade vitvaror, mörkt trägolv, släta luckor, svarta skåp, vitt stänkskydd, glaspanel som stänkskydd, en halv köksö och brunt golv

Idéer för att renovera ett funkis vit vitt parallellkök, med en undermonterad diskho, släta luckor, grå skåp, grått stänkskydd, glaspanel som stänkskydd, rostfria vitvaror, en halv köksö och beiget golv

Julia Crawley
4 cm starke Front mit elektrischer Öfnung über die Griffmulde.
12 mm Quarzstein-Arbeitsplatte
Exempel på ett stort modernt grå grått kök, med en undermonterad diskho, släta luckor, grå skåp, vitt stänkskydd, glaspanel som stänkskydd, rostfria vitvaror, marmorgolv, en halv köksö och bänkskiva i kvarts
Exempel på ett stort modernt grå grått kök, med en undermonterad diskho, släta luckor, grå skåp, vitt stänkskydd, glaspanel som stänkskydd, rostfria vitvaror, marmorgolv, en halv köksö och bänkskiva i kvarts

Trois chambres sous les toits ont été réunies pour créer ce petit studio de 21m2 : espace modulable par le lit sur roulettes qui se range sous la cuisine et qui peut aussi devenir canapé.
Ce studio offre tous les atouts d’un appartement en optimisant l'espace disponible - un grand dressing, une salle d'eau profitant de lumière naturelle par une vitre, un bureau qui s'insère derrière, cuisine et son bar créant une liaison avec l'espace de vie qui devient chambre lorsque l'on sort le lit.
Crédit photos : Fabienne Delafraye

David Brown Photography
Foto på ett mellanstort 50 tals beige kök, med en dubbel diskho, skåp i ljust trä, träbänkskiva, grönt stänkskydd, glaspanel som stänkskydd, rostfria vitvaror, släta luckor, en halv köksö och beiget golv
Foto på ett mellanstort 50 tals beige kök, med en dubbel diskho, skåp i ljust trä, träbänkskiva, grönt stänkskydd, glaspanel som stänkskydd, rostfria vitvaror, släta luckor, en halv köksö och beiget golv

La cucina realizzata sotto al soppalco è interamente laccata di colore bianco con il top in massello di rovere e penisola bianca con sgabelli.
Foto di Simone Marulli
5 884 foton på kök, med glaspanel som stänkskydd och en halv köksö
1