3 325 foton på kök, med grönt stänkskydd och en halv köksö
Sortera efter:
Budget
Sortera efter:Populärt i dag
1 - 20 av 3 325 foton

Ryan Dausch
Bild på ett stort funkis l-kök, med släta luckor, blå skåp, en halv köksö, en undermonterad diskho, grönt stänkskydd, stänkskydd i tunnelbanekakel, rostfria vitvaror, grått golv, bänkskiva i täljsten och klinkergolv i porslin
Bild på ett stort funkis l-kök, med släta luckor, blå skåp, en halv köksö, en undermonterad diskho, grönt stänkskydd, stänkskydd i tunnelbanekakel, rostfria vitvaror, grått golv, bänkskiva i täljsten och klinkergolv i porslin

Architecture & Interior Design: David Heide Design Studio -- Photos: Karen Melvin
Foto på ett amerikanskt grå kök, med skåp i ljust trä, grönt stänkskydd, stänkskydd i tunnelbanekakel, luckor med infälld panel, granitbänkskiva och en halv köksö
Foto på ett amerikanskt grå kök, med skåp i ljust trä, grönt stänkskydd, stänkskydd i tunnelbanekakel, luckor med infälld panel, granitbänkskiva och en halv köksö

Mid-Century Modern Kitchen that transcends decades of modernism from 1950's to 21st Century. Combine an "L" shaped kitchen with a bar pass through to the dining room

Idéer för små skandinaviska vitt kök, med en nedsänkt diskho, släta luckor, vita skåp, bänkskiva i kvarts, grönt stänkskydd, stänkskydd i keramik, svarta vitvaror, ljust trägolv, en halv köksö och beiget golv
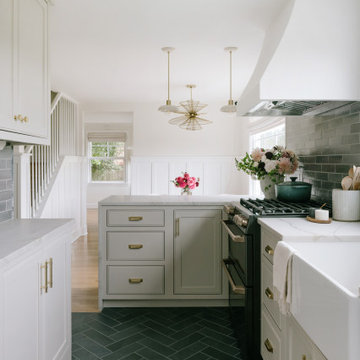
Lovely kitchen remodel featuring inset cabinetry, herringbone patterned tile, Cedar & Moss lighting, and freshened up surfaces throughout. Design: Cohesively Curated. Photos: Carina Skrobecki. Build: Blue Sound Construction, Inc.
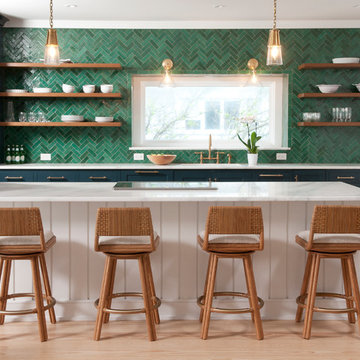
Idéer för vintage vitt parallellkök, med en undermonterad diskho, skåp i shakerstil, gröna skåp, grönt stänkskydd, stänkskydd i mosaik, ljust trägolv, en halv köksö och brunt golv
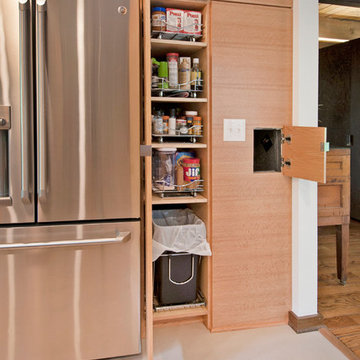
What this Mid-century modern home originally lacked in kitchen appeal it made up for in overall style and unique architectural home appeal. That appeal which reflects back to the turn of the century modernism movement was the driving force for this sleek yet simplistic kitchen design and remodel.
Stainless steel aplliances, cabinetry hardware, counter tops and sink/faucet fixtures; removed wall and added peninsula with casual seating; custom cabinetry - horizontal oriented grain with quarter sawn red oak veneer - flat slab - full overlay doors; full height kitchen cabinets; glass tile - installed countertop to ceiling; floating wood shelving; Karli Moore Photography

A truly soft contemporary look -- clean lines without fuss mix with warm colors and light wood finishes for an inviting whole. A kitchen that you want to cook in. We combined the kitchen entry and pass-thru into one big opening, removing the short hanging cabinets and adding a bar peninsula, to create an open plan kitchen/dining/living area. Next, we moved the refrigerator down, centering it on the wall, removing it from its former cramped corner position. On either side of the refrigerator the homeowner’s wife requested extra wide (42”) deep drawers and more counter space. The range remained in place and gained a stylish stainless chimney hood. For great storage access we added corner swing-out shelves, lots of deep drawers, roll-out shelves and a pull-out trash cabinet. The wall corner cabinets were flared for extra storage and optional lazy susans.
The new counter is engineered quartz with a textured finish in a dark charcoal color. The backsplash features large format tile in a variegated pattern of beige and green while the floor tile harmonizes in tones of mossy green. We added a nice new stainless dishwasher and undermount stainless sink and finished off the remodel with a tray ceiling and recessed lights.
Wood-Mode Fine Custom Cabinetry: Brookhaven's Vista
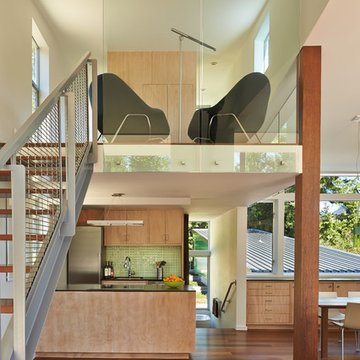
View from the living room up to the reading area of the sleeping loft - photo: Ben Benschneider
Idéer för att renovera ett funkis kök, med släta luckor, skåp i ljust trä, grönt stänkskydd, rostfria vitvaror, mörkt trägolv och en halv köksö
Idéer för att renovera ett funkis kök, med släta luckor, skåp i ljust trä, grönt stänkskydd, rostfria vitvaror, mörkt trägolv och en halv köksö

Boho meets Portuguese design in a stunning transformation of this Van Ness tudor in the upper northwest neighborhood of Washington, DC. Our team’s primary objectives were to fill space with natural light, period architectural details, and cohesive selections throughout the main level and primary suite. At the entry, new archways are created to maximize light and flow throughout the main level while ensuring the space feels intimate. A new kitchen layout along with a peninsula grounds the chef’s kitchen while securing its part in the everyday living space. Well-appointed dining and living rooms infuse dimension and texture into the home, and a pop of personality in the powder room round out the main level. Strong raw wood elements, rich tones, hand-formed elements, and contemporary nods make an appearance throughout the newly renovated main level and primary suite of the home.

Full kitchen remodel. Main goal = open the space (removed overhead wooden structure). New configuration, cabinetry, countertops, backsplash, panel-ready appliances (GE Monogram), farmhouse sink, faucet, oil-rubbed bronze hardware, track and sconce lighting, paint, bar stools, accessories.

Inspiration för 50 tals grått u-kök, med en dubbel diskho, släta luckor, skåp i ljust trä, grönt stänkskydd, stänkskydd i mosaik, rostfria vitvaror, en halv köksö och beiget golv

A quietly elegant and ultimately fashionable colour scheme with fresh aqua accents for this lovely modern kitchen extension in Lee. German kitchen furniture from Ballerina-Küchen coupled with Compac Moon Quartz worksurfaces and a backpainted glass splashback work well with the warm wooden floor. The addition of a peninsular kitchen island creates a sociable seating area in the space.

Compact galley kitchen. All appliances are under-counter. Slate tile flooring, hand-glazed ceramic tile backsplash, custom walnut cabinetry, and quartzite countertop.

Saturday, September 21, 2019
10:00 AM - Noon
1280 Sixth Street, Berkeley CA 94710
RSVP: juliem@mcbuild.com or calls only 510.558.3906 (Please no text messages - its an office phone)
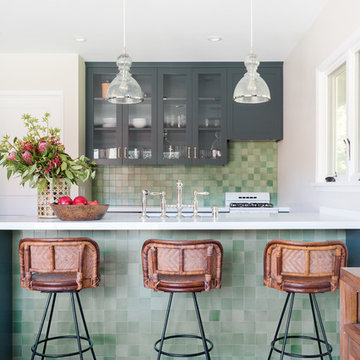
Heath tile on Backsplash and Kick, Island, Custom Stools
Farrow and Ball Inchyra cabinets
Vintage stools, Home Bar, Pool House Bar
Idéer för ett litet maritimt vit kök, med luckor med infälld panel, grå skåp, grönt stänkskydd, stänkskydd i mosaik, mellanmörkt trägolv, en halv köksö, brunt golv, en rustik diskho, bänkskiva i kvartsit och integrerade vitvaror
Idéer för ett litet maritimt vit kök, med luckor med infälld panel, grå skåp, grönt stänkskydd, stänkskydd i mosaik, mellanmörkt trägolv, en halv köksö, brunt golv, en rustik diskho, bänkskiva i kvartsit och integrerade vitvaror
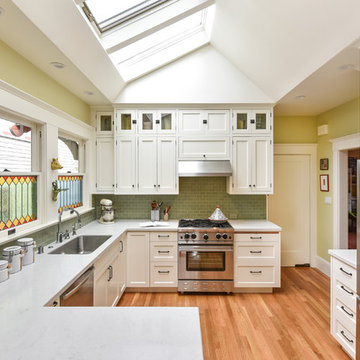
Skylight provides extra light on cloudy day. Very bright kitchen with painted white cabinets. Preserved and repaired the original stained glass windows.

This kitchen features updated appliances, fixtures, and completely new finishes. We eliminated the uppers at the peninsula to open the kitchen to the eat-in nook as well as to let light in from the bay window area

What this Mid-century modern home originally lacked in kitchen appeal it made up for in overall style and unique architectural home appeal. That appeal which reflects back to the turn of the century modernism movement was the driving force for this sleek yet simplistic kitchen design and remodel.
Stainless steel aplliances, cabinetry hardware, counter tops and sink/faucet fixtures; removed wall and added peninsula with casual seating; custom cabinetry - horizontal oriented grain with quarter sawn red oak veneer - flat slab - full overlay doors; full height kitchen cabinets; glass tile - installed countertop to ceiling; floating wood shelving; Karli Moore Photography
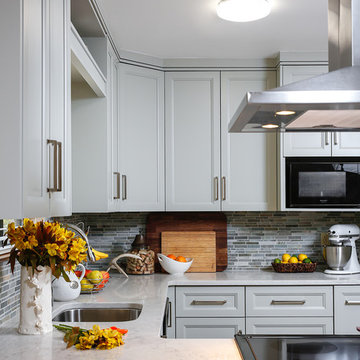
Idéer för små rustika kök, med en undermonterad diskho, luckor med upphöjd panel, gröna skåp, bänkskiva i kvarts, grönt stänkskydd, stänkskydd i stenkakel, svarta vitvaror, klinkergolv i keramik och en halv köksö
3 325 foton på kök, med grönt stänkskydd och en halv köksö
1