1 271 foton på kök, med skiffergolv och en halv köksö
Sortera efter:
Budget
Sortera efter:Populärt i dag
1 - 20 av 1 271 foton

When we drove out to Mukilteo for our initial consultation, we immediately fell in love with this house. With its tall ceilings, eclectic mix of wood, glass and steel, and gorgeous view of the Puget Sound, we quickly nicknamed this project "The Mukilteo Gem". Our client, a cook and baker, did not like her existing kitchen. The main points of issue were short runs of available counter tops, lack of storage and shortage of light. So, we were called in to implement some big, bold ideas into a small footprint kitchen with big potential. We completely changed the layout of the room by creating a tall, built-in storage wall and a continuous u-shape counter top. Early in the project, we took inventory of every item our clients wanted to store in the kitchen and ensured that every spoon, gadget, or bowl would have a dedicated "home" in their new kitchen. The finishes were meticulously selected to ensure continuity throughout the house. We also played with the color scheme to achieve a bold yet natural feel.This kitchen is a prime example of how color can be used to both make a statement and project peace and balance simultaneously. While busy at work on our client's kitchen improvement, we also updated the entry and gave the homeowner a modern laundry room with triple the storage space they originally had.
End result: ecstatic clients and a very happy design team. That's what we call a big success!
John Granen.

Compact galley kitchen. All appliances are under-counter. Slate tile flooring, hand-glazed ceramic tile backsplash, custom walnut cabinetry, and quartzite countertop.

Located in Whitefish, Montana near one of our nation’s most beautiful national parks, Glacier National Park, Great Northern Lodge was designed and constructed with a grandeur and timelessness that is rarely found in much of today’s fast paced construction practices. Influenced by the solid stacked masonry constructed for Sperry Chalet in Glacier National Park, Great Northern Lodge uniquely exemplifies Parkitecture style masonry. The owner had made a commitment to quality at the onset of the project and was adamant about designating stone as the most dominant material. The criteria for the stone selection was to be an indigenous stone that replicated the unique, maroon colored Sperry Chalet stone accompanied by a masculine scale. Great Northern Lodge incorporates centuries of gained knowledge on masonry construction with modern design and construction capabilities and will stand as one of northern Montana’s most distinguished structures for centuries to come.

The U-shaped kitchen features a peninsula for extra countertop prep space and a "hidden" cabinet-panel dishwasher. The new, sliding glass doors flood warm light into the breakfast area, creating a cozy spot for morning coffee. A cabinetry-style pantry is tucked into a formerly unused wall void at the far left, adding extra storage space that our clients have always desired.

This client needed a place to entertain by the pool. They had already done their “inside” kitchen with Bilotta and so returned to design their outdoor space. All summer they spend a lot of time in their backyard entertaining guests, day and night. But before they had their fully designed outdoor space, whoever was in charge of grilling would feel isolated from everyone else. They needed one cohesive space to prep, mingle, eat and drink, alongside their pool. They did not skimp on a thing – they wanted all the bells and whistles: a big Wolf grill, plenty of weather resistant countertop space for dining (Lapitec - Grigio Cemento, by Eastern Stone), an awning (Durasol Pinnacle II by Gregory Sahagain & Sons, Inc.) that would also keep bright light out of the family room, lights, and an indoor space where they could escape the bugs if needed and even watch TV. The client was thrilled with the outcome - their complete vision for an ideal outdoor entertaining space came to life. Cabinetry is Lynx Professional Storage Line. Refrigerator drawers and sink by Lynx. Faucet is stainless by MGS Nerhas. Bilotta Designer: Randy O’Kane with Clark Neuringer Architects, posthumously. Photo Credit: Peter Krupenye
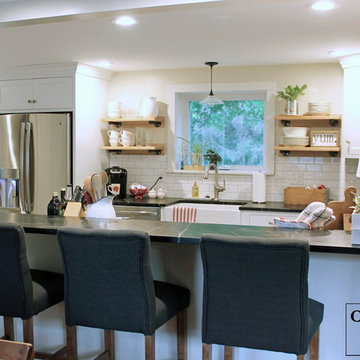
An open kitchen was a must for these homeowners, so the design featured a galley layout to maximize the amount of space in the kitchen. In order to further open up the kitchen, the designer removed the kitchen’s original soffits to make the space appear even more spacious.
The addition of counter top seating allows family and friends to be seated comfortably, and out of the way of people cooking in the kitchen. Creating an upper and lower level in the peninsula optimizes the functionality of the counter top space, so people eating at the bar stools don’t interfere with the cooking zone below.

Idéer för ett stort modernt kök, med en undermonterad diskho, släta luckor, vita skåp, rostfria vitvaror, en halv köksö, marmorbänkskiva, fönster som stänkskydd och skiffergolv
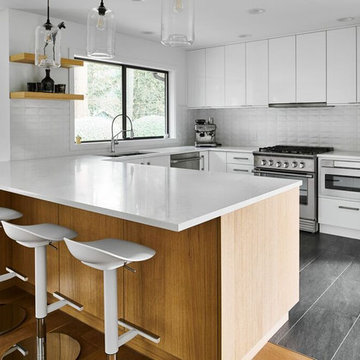
Inspiration för mellanstora moderna vitt kök, med en undermonterad diskho, släta luckor, vita skåp, bänkskiva i kvarts, vitt stänkskydd, stänkskydd i keramik, rostfria vitvaror, skiffergolv, en halv köksö och svart golv

Phase 2 of our Modern Cottage project was the complete renovation of a small, impractical kitchen and dining nook. The client asked for a fresh, bright kitchen with natural light, a pop of color, and clean modern lines. The resulting kitchen features all of the above and incorporates fun details such as a scallop tile backsplash behind the range and artisan touches such as a custom walnut island and floating shelves; a custom metal range hood and hand-made lighting. This kitchen is all that the client asked for and more!

Wing Wong/Memories TTL
Exempel på ett mellanstort klassiskt kök, med en rustik diskho, luckor med infälld panel, vita skåp, marmorbänkskiva, vitt stänkskydd, stänkskydd i tegel, integrerade vitvaror, skiffergolv, en halv köksö och grått golv
Exempel på ett mellanstort klassiskt kök, med en rustik diskho, luckor med infälld panel, vita skåp, marmorbänkskiva, vitt stänkskydd, stänkskydd i tegel, integrerade vitvaror, skiffergolv, en halv köksö och grått golv
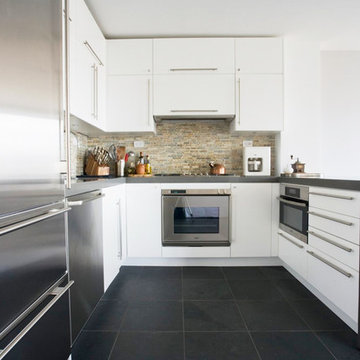
Exempel på ett mellanstort modernt grå grått kök, med en undermonterad diskho, släta luckor, vita skåp, bänkskiva i kvarts, flerfärgad stänkskydd, stänkskydd i stickkakel, rostfria vitvaror, skiffergolv, en halv köksö och svart golv

Amerikansk inredning av ett mellanstort kök, med en enkel diskho, luckor med upphöjd panel, skåp i mellenmörkt trä, bänkskiva i kvartsit, grått stänkskydd, stänkskydd i stenkakel, rostfria vitvaror, skiffergolv, en halv köksö och brunt golv
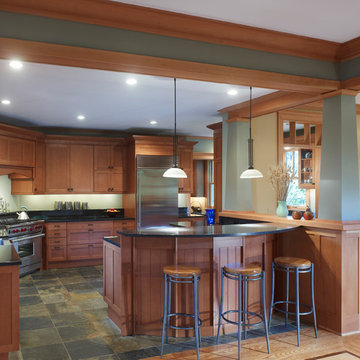
Anice Hoachlander, Hoachlander Davis Photography
Foto på ett stort amerikanskt kök, med skåp i shakerstil, rostfria vitvaror, en rustik diskho, skåp i mörkt trä, bänkskiva i kvarts, skiffergolv och en halv köksö
Foto på ett stort amerikanskt kök, med skåp i shakerstil, rostfria vitvaror, en rustik diskho, skåp i mörkt trä, bänkskiva i kvarts, skiffergolv och en halv köksö
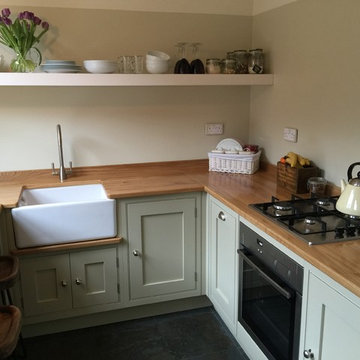
Idéer för att renovera ett avskilt, litet vintage u-kök, med en rustik diskho, skåp i shakerstil, beige skåp, träbänkskiva, grönt stänkskydd, rostfria vitvaror, skiffergolv och en halv köksö

Architect - Scott Tulay, AIA
Contractor-Roger Clark
Cabinetry-Jim Picardi
Inredning av ett klassiskt mellanstort l-kök, med en rustik diskho, luckor med infälld panel, vita skåp, granitbänkskiva, stänkskydd med metallisk yta, stänkskydd i metallkakel, rostfria vitvaror, skiffergolv och en halv köksö
Inredning av ett klassiskt mellanstort l-kök, med en rustik diskho, luckor med infälld panel, vita skåp, granitbänkskiva, stänkskydd med metallisk yta, stänkskydd i metallkakel, rostfria vitvaror, skiffergolv och en halv köksö

Drawing inspiration from Japanese architecture, we combined painted maple cabinet door frames with inset panels clad with a rice paper-based covering. The countertops were fabricated from a Southwestern golden granite. The green apothecary jar came from Japan.

John Granen.
Inspiration för stora moderna vitt u-kök, med en rustik diskho, skåp i shakerstil, blå skåp, bänkskiva i kvartsit, vitt stänkskydd, stänkskydd i tunnelbanekakel, rostfria vitvaror, skiffergolv, en halv köksö och svart golv
Inspiration för stora moderna vitt u-kök, med en rustik diskho, skåp i shakerstil, blå skåp, bänkskiva i kvartsit, vitt stänkskydd, stänkskydd i tunnelbanekakel, rostfria vitvaror, skiffergolv, en halv köksö och svart golv
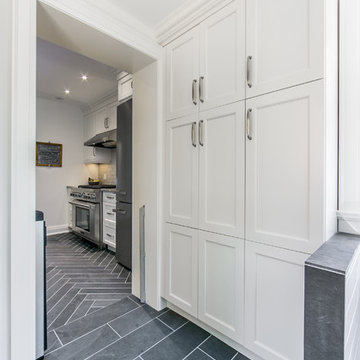
Inredning av ett klassiskt mellanstort kök, med skåp i shakerstil, vita skåp, rostfria vitvaror, bänkskiva i kvartsit, en halv köksö, en undermonterad diskho, grått stänkskydd, stänkskydd i keramik och skiffergolv

Location: Bethesda, MD, USA
We completely revamped the kitchen and breakfast areas and gave these spaces more natural light. They wanted a place that is both aesthetic and practical and we achieved this by having space for sitting in the breakfast space and the peninsulas on both sides of the kitchen, not to mention there is extra sitting space along the bay window with extra storage.
Finecraft Contractors, Inc.
Soleimani Photography

Inspiration för ett mellanstort funkis kök, med träbänkskiva, en rustik diskho, släta luckor, skåp i mellenmörkt trä, flerfärgad stänkskydd, stänkskydd i keramik, svarta vitvaror, skiffergolv och en halv köksö
1 271 foton på kök, med skiffergolv och en halv köksö
1