1 042 foton på kök, med en integrerad diskho och flera köksöar
Sortera efter:
Budget
Sortera efter:Populärt i dag
121 - 140 av 1 042 foton
Artikel 1 av 3
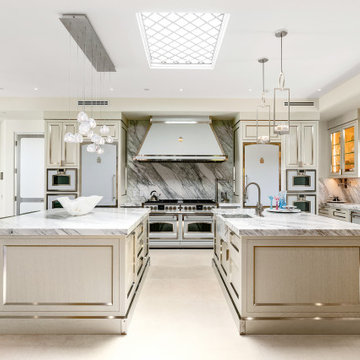
Two Officine Gullo Kitchens, one indoor and one outdoor, embody the heart and soul of the living area of
a stunning Rancho Santa Fe Villa, curated by the American interior designer Susan Spath and her studio.
For this project, Susan Spath and her studio were looking for a company that could recreate timeless
settings that could be completely in line with the functional needs, lifestyle, and culinary habits of the client.
Officine Gullo, with its endless possibilities for customized style was the perfect answer to the needs of the US
designer, creating two unique kitchen solutions: indoor and outdoor.
The indoor kitchen is the main feature of a large living area that includes kitchen and dining room. Its
design features an elegant combination of materials and colors, where Pure White (RAL9010) woodwork,
Grey Vein marble, Light Grey (RAL7035) steel painted finishes, and iconic chromed brass finishes all come
together and blend in harmony.
The main cooking area consists of a Fiorentina 150 cooker, an extremely versatile, high-tech, and
functional model. It is flanked by two wood columns with a white lacquered finish for domestic appliances. The
cooking area has been completed with a sophisticated professional hood and enhanced with a Carrara
marble wall panel, which can be found on both countertops and cooking islands.
In the center of the living area are two symmetrical cooking islands, each one around 6.5 ft/2 meters long. The first cooking island acts as a recreational space and features a breakfast area with a cantilever top. The owners needed this area to be a place to spend everyday moments with family and friends and, at the occurrence, become a functional area for large ceremonies and banquets. The second island has been dedicated to preparing and washing food and has been specifically designed to be used by the chefs. The islands also contain a wine refrigerator and a pull-out TV.
The kitchen leads out directly into a leafy garden that can also be seen from the washing area window.
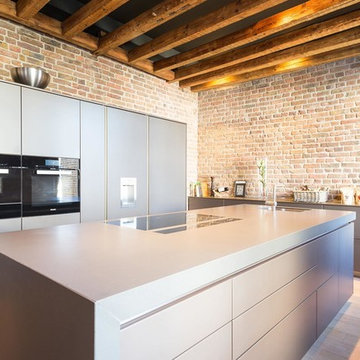
Inspiration för ett stort industriellt kök, med en integrerad diskho, släta luckor, grå skåp, svarta vitvaror, ljust trägolv, flera köksöar och beiget golv
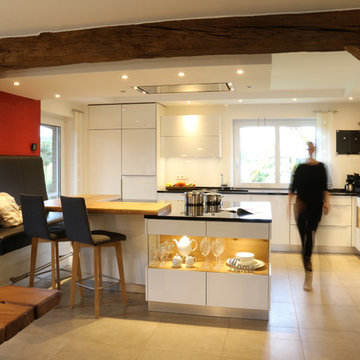
Inspiration för ett stort rustikt kök, med en integrerad diskho, släta luckor, vita skåp, granitbänkskiva, vitt stänkskydd, glaspanel som stänkskydd, rostfria vitvaror, marmorgolv, flera köksöar och beiget golv
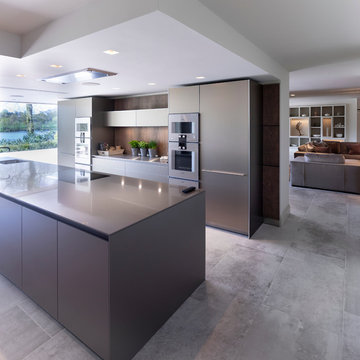
The total re design & interior layout of this expansive lakeside luxury mansion home by Llama Group and Janey Butler Interiors. With stunning B3 Bulthaup Kitchen with Large Pantry and hidden Bulthaup Home bar.. With stunning Janey Butler Interiors furniture design and style throughout. Lake View House can be viewed on the projects page of the Llama Group Website.
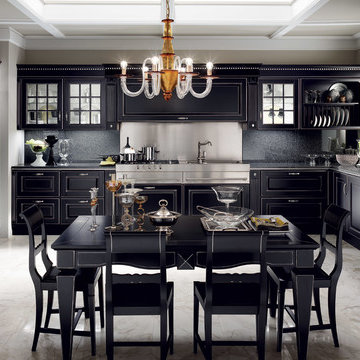
Baltimora
design by Vuesse with M. Pareschi
New classic for a contemporary home
Sophisticated appeal and love for tradition in a living kitchen that blends the fascination of the past with an elegant contemporary concept. The Baltimora kitchen in Absolute White Oak features all the warmth of wood and harmony of form together with unprecedented finishes and technological solutions.
See more at: http://www.scavolini.us/Kitchens/Baltimora#sthash.RFFG5bCJ.dpuf
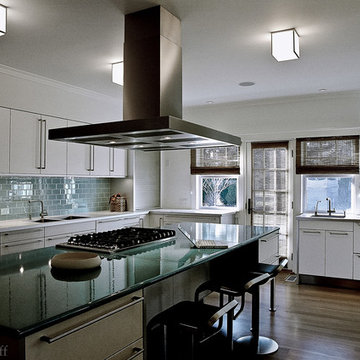
Paul F. Shurtleff
Idéer för stora vintage kök, med en integrerad diskho, bänkskiva i koppar, blått stänkskydd, stänkskydd i keramik, rostfria vitvaror, ljust trägolv och flera köksöar
Idéer för stora vintage kök, med en integrerad diskho, bänkskiva i koppar, blått stänkskydd, stänkskydd i keramik, rostfria vitvaror, ljust trägolv och flera köksöar
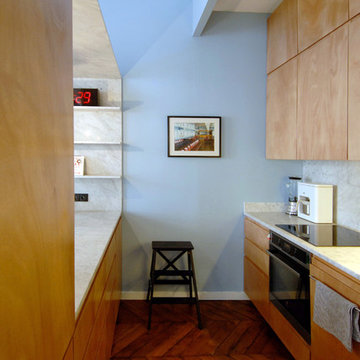
© François Texier Architecte
Inredning av ett modernt litet kök, med en integrerad diskho, luckor med profilerade fronter, skåp i ljust trä, marmorbänkskiva, vitt stänkskydd, stänkskydd i sten, rostfria vitvaror, mörkt trägolv och flera köksöar
Inredning av ett modernt litet kök, med en integrerad diskho, luckor med profilerade fronter, skåp i ljust trä, marmorbänkskiva, vitt stänkskydd, stänkskydd i sten, rostfria vitvaror, mörkt trägolv och flera köksöar
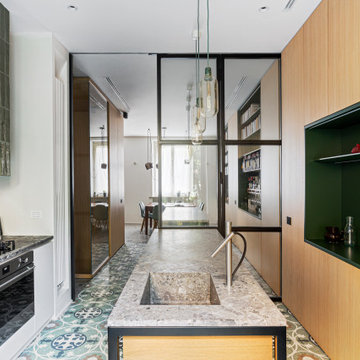
Cucina e sala da pranzo. Separazione dei due ambienti tramite una porta in vetro a tutta altezza, suddivisa in tre ante. Isola cucina e isola soggiorno realizzate su misura, come tutta la parete di armadi. Piano isola realizzato in marmo CEPPO DI GRE.
Pavimentazione realizzata in marmo APARICI modello VENEZIA ELYSEE LAPPATO.
Illuminazione FLOS.
Falegnameria di IGOR LECCESE.
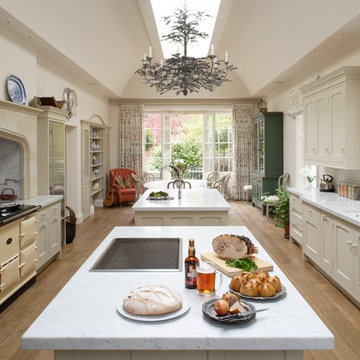
Twin islands sit centrally in this large estate kitchen.
Idéer för ett stort klassiskt kök, med en integrerad diskho, luckor med infälld panel, vita skåp, marmorbänkskiva, vitt stänkskydd, stänkskydd i stenkakel, integrerade vitvaror, ljust trägolv och flera köksöar
Idéer för ett stort klassiskt kök, med en integrerad diskho, luckor med infälld panel, vita skåp, marmorbänkskiva, vitt stänkskydd, stänkskydd i stenkakel, integrerade vitvaror, ljust trägolv och flera köksöar
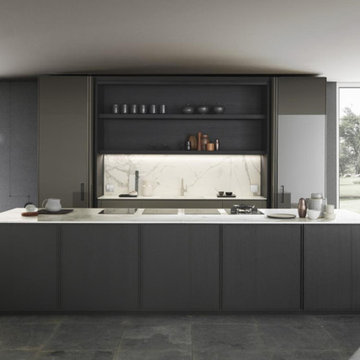
This line highlights linearity and new proportions. Combining materials with different thicknesses to create a new concept of extraordinary beauty.
Kitchen concept in aluminum, raw oak, open-pore lacquered raw oak, Kerlite, lime, fenix, lacquered, dust metals, glass finishes.
https://www.modulnova.com/modern-kitchens/frame

This gorgeous estate home is located in Parkland, Florida. The open two story volume creates spaciousness while defining each activity center. Whether entertaining or having quiet family time, this home reflects the lifestyle and personalities of the owners.
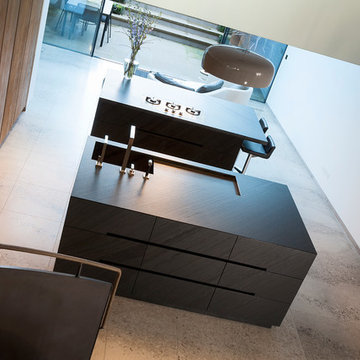
www.eggersmanndesign.com/richmond
Idéer för stora funkis kök med öppen planlösning, med en integrerad diskho, släta luckor, skåp i ljust trä, bänkskiva i kvartsit, kalkstensgolv och flera köksöar
Idéer för stora funkis kök med öppen planlösning, med en integrerad diskho, släta luckor, skåp i ljust trä, bänkskiva i kvartsit, kalkstensgolv och flera köksöar
Photography by Meredith Heuer
Idéer för ett mellanstort industriellt svart linjärt kök med öppen planlösning, med en integrerad diskho, öppna hyllor, svarta skåp, bänkskiva i koppar, rostfria vitvaror, mellanmörkt trägolv, flera köksöar och brunt golv
Idéer för ett mellanstort industriellt svart linjärt kök med öppen planlösning, med en integrerad diskho, öppna hyllor, svarta skåp, bänkskiva i koppar, rostfria vitvaror, mellanmörkt trägolv, flera köksöar och brunt golv

Wohnküche mit Insel in hellem Design
Idéer för mycket stora funkis kök, med en integrerad diskho, släta luckor, vita skåp, bänkskiva i glas, vitt stänkskydd, stänkskydd i trä, rostfria vitvaror, mörkt trägolv, flera köksöar och brunt golv
Idéer för mycket stora funkis kök, med en integrerad diskho, släta luckor, vita skåp, bänkskiva i glas, vitt stänkskydd, stänkskydd i trä, rostfria vitvaror, mörkt trägolv, flera köksöar och brunt golv

Modern inredning av ett mycket stort linjärt kök med öppen planlösning, med en integrerad diskho, släta luckor, vita skåp, bänkskiva i kvarts, ljust trägolv och flera köksöar
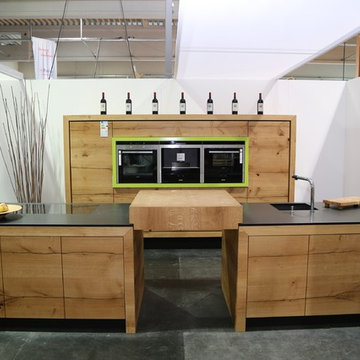
Schreinerküche "la cucina" Donaueiche, Oberfläche geölt. Kombiniert mit dezenter Kunststoff-Front, Arbeitsplatte Naturstein. Besonderheit: Schiebeblock als Sitzplatzerweiterung und Schneidebrett.
Bild: H. Eder
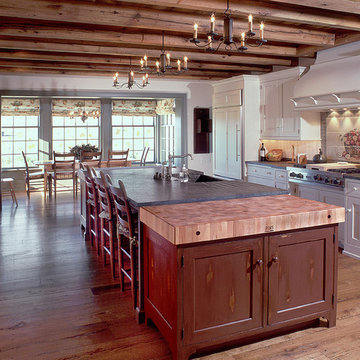
Exempel på ett avskilt, stort lantligt u-kök, med en integrerad diskho, luckor med infälld panel, vita skåp, bänkskiva i täljsten, grått stänkskydd, rostfria vitvaror, mellanmörkt trägolv och flera köksöar
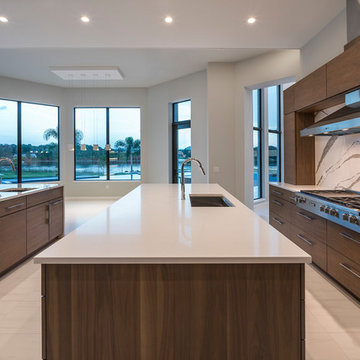
In the large, open kitchen, an 18-foot wood grain laminate feature wall seamlessly integrates appliances in a T-formation. Two kitchen islands are crafted in the contrasting countertop material, one with a wraparound white and gray quartz countertop that matches the backsplash. The second kitchen island has a white quartz surface.
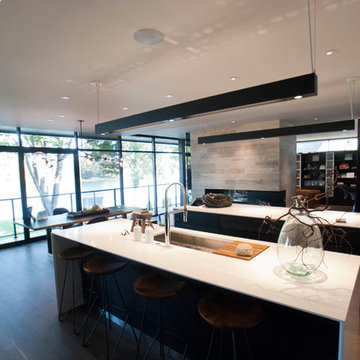
C & C Custom Builders
Inspiration för stora moderna kök, med en integrerad diskho, släta luckor, skåp i mörkt trä, granitbänkskiva, stänkskydd med metallisk yta, stänkskydd i porslinskakel, svarta vitvaror, mellanmörkt trägolv och flera köksöar
Inspiration för stora moderna kök, med en integrerad diskho, släta luckor, skåp i mörkt trä, granitbänkskiva, stänkskydd med metallisk yta, stänkskydd i porslinskakel, svarta vitvaror, mellanmörkt trägolv och flera köksöar
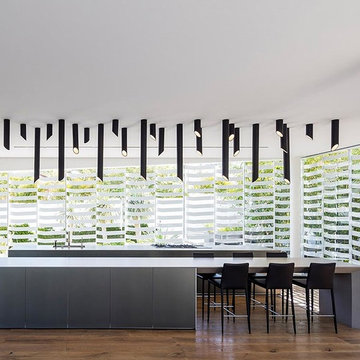
Idéer för mycket stora funkis linjära kök med öppen planlösning, med en integrerad diskho, släta luckor, vita skåp, bänkskiva i kvarts, ljust trägolv och flera köksöar
1 042 foton på kök, med en integrerad diskho och flera köksöar
7