1 042 foton på kök, med en integrerad diskho och flera köksöar
Sortera efter:
Budget
Sortera efter:Populärt i dag
41 - 60 av 1 042 foton
Artikel 1 av 3
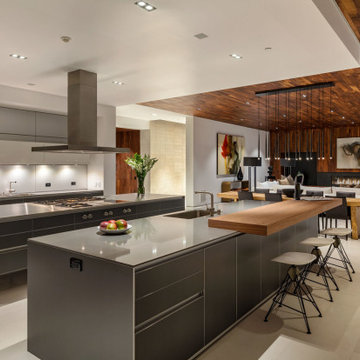
Bulthaup kitchen boasts stainless steel and stone countertops, and Gaggenau appliances
Idéer för ett mycket stort modernt grå kök och matrum, med en integrerad diskho, släta luckor, svarta skåp, marmorbänkskiva, grått stänkskydd, stänkskydd i stenkakel, rostfria vitvaror, flera köksöar och beiget golv
Idéer för ett mycket stort modernt grå kök och matrum, med en integrerad diskho, släta luckor, svarta skåp, marmorbänkskiva, grått stänkskydd, stänkskydd i stenkakel, rostfria vitvaror, flera köksöar och beiget golv
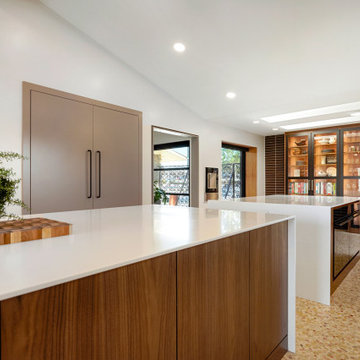
The original kitchen in this 1968 Lakewood home was cramped and dark. The new homeowners wanted an open layout with a clean, modern look that was warm rather than sterile. This was accomplished with custom cabinets, waterfall-edge countertops and stunning light fixtures.
Crystal Cabinet Works, Inc - custom paint on Celeste door style; natural walnut on Springfield door style.
Design by Heather Evans, BKC Kitchen and Bath.
RangeFinder Photography.
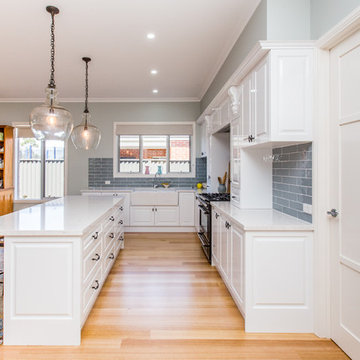
Lauren Spolding
Inspiration för ett mellanstort lantligt l-kök, med en integrerad diskho, luckor med upphöjd panel, vita skåp, grått stänkskydd, stänkskydd i keramik, mellanmörkt trägolv, flera köksöar och brunt golv
Inspiration för ett mellanstort lantligt l-kök, med en integrerad diskho, luckor med upphöjd panel, vita skåp, grått stänkskydd, stänkskydd i keramik, mellanmörkt trägolv, flera köksöar och brunt golv
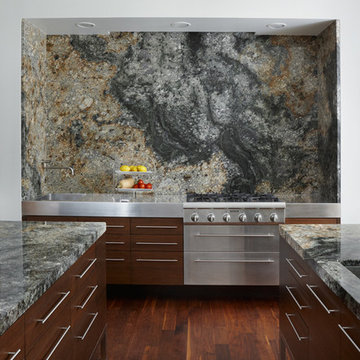
Exempel på ett modernt kök, med en integrerad diskho, släta luckor, skåp i mörkt trä, bänkskiva i täljsten, svart stänkskydd, stänkskydd i sten, rostfria vitvaror, mörkt trägolv och flera köksöar
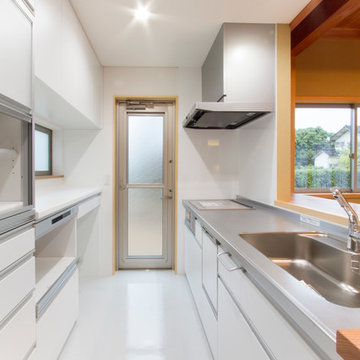
Inspiration för ett mellanstort funkis vit linjärt vitt kök och matrum, med en integrerad diskho, vita skåp, bänkskiva i rostfritt stål, vitt stänkskydd, vita vitvaror, vinylgolv, flera köksöar och vitt golv
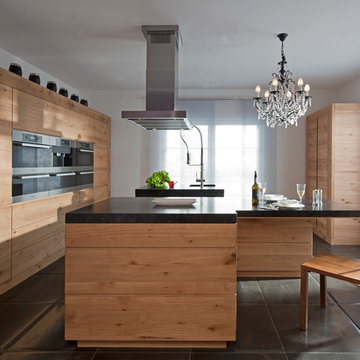
Massives Eichenholz, Naturstein und hochwertigste Technik sind die Zutaten unserer modern gestalteten Massivholzküche Atrium.
Idéer för avskilda, mycket stora funkis kök, med en integrerad diskho, släta luckor, skåp i mellenmörkt trä, rostfria vitvaror och flera köksöar
Idéer för avskilda, mycket stora funkis kök, med en integrerad diskho, släta luckor, skåp i mellenmörkt trä, rostfria vitvaror och flera köksöar

New Leicht kitchen cabinets, Concrete and Lacquer painted
Idéer för stora funkis vitt kök, med en integrerad diskho, släta luckor, grå skåp, bänkskiva i kvarts, vitt stänkskydd, rostfria vitvaror, klinkergolv i keramik, flera köksöar och vitt golv
Idéer för stora funkis vitt kök, med en integrerad diskho, släta luckor, grå skåp, bänkskiva i kvarts, vitt stänkskydd, rostfria vitvaror, klinkergolv i keramik, flera köksöar och vitt golv
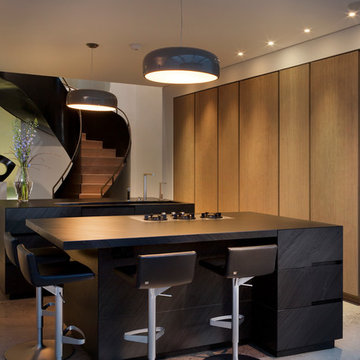
Inredning av ett modernt stort kök med öppen planlösning, med en integrerad diskho, släta luckor, skåp i ljust trä, bänkskiva i kvartsit, kalkstensgolv och flera köksöar
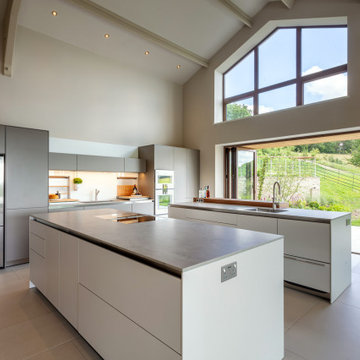
Island one features plenty of preparation space plus a large sink, Quooker boiling hot-water tap and second dishwasher. On the rear is a beautiful bulthaup walnut breakfast bar, which adds further warmth to the bulthaup colour scheme of Flint and Gravel.
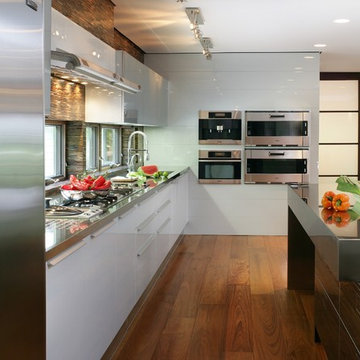
Photo: Peter Rymwid
Idéer för att renovera ett stort funkis kök, med en integrerad diskho, släta luckor, grå skåp, bänkskiva i rostfritt stål, brunt stänkskydd, stänkskydd i glaskakel, rostfria vitvaror, mellanmörkt trägolv och flera köksöar
Idéer för att renovera ett stort funkis kök, med en integrerad diskho, släta luckor, grå skåp, bänkskiva i rostfritt stål, brunt stänkskydd, stänkskydd i glaskakel, rostfria vitvaror, mellanmörkt trägolv och flera köksöar
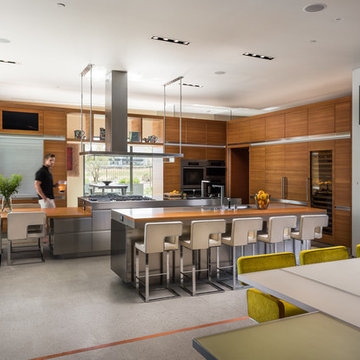
Kitchen
Inspiration för stora moderna kök och matrum, med en integrerad diskho, släta luckor, skåp i mellenmörkt trä, bänkskiva i rostfritt stål, integrerade vitvaror och flera köksöar
Inspiration för stora moderna kök och matrum, med en integrerad diskho, släta luckor, skåp i mellenmörkt trä, bänkskiva i rostfritt stål, integrerade vitvaror och flera köksöar
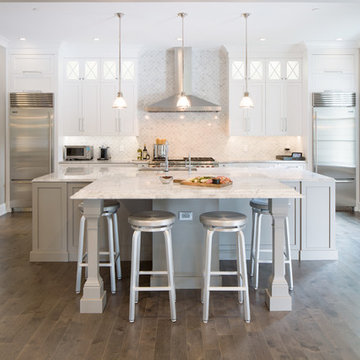
JMB Photoworks
Bild på ett stort vintage kök och matrum, med flera köksöar, luckor med infälld panel, grå skåp, marmorbänkskiva, grått stänkskydd, stänkskydd i mosaik, rostfria vitvaror, en integrerad diskho och mellanmörkt trägolv
Bild på ett stort vintage kök och matrum, med flera köksöar, luckor med infälld panel, grå skåp, marmorbänkskiva, grått stänkskydd, stänkskydd i mosaik, rostfria vitvaror, en integrerad diskho och mellanmörkt trägolv
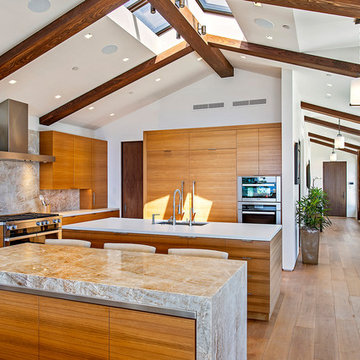
Realtor: Casey Lesher, Contractor: Robert McCarthy, Interior Designer: White Design
Bild på ett stort funkis beige beige kök, med en integrerad diskho, släta luckor, skåp i mellenmörkt trä, bänkskiva i rostfritt stål, beige stänkskydd, stänkskydd i sten, rostfria vitvaror, mellanmörkt trägolv, flera köksöar och brunt golv
Bild på ett stort funkis beige beige kök, med en integrerad diskho, släta luckor, skåp i mellenmörkt trä, bänkskiva i rostfritt stål, beige stänkskydd, stänkskydd i sten, rostfria vitvaror, mellanmörkt trägolv, flera köksöar och brunt golv
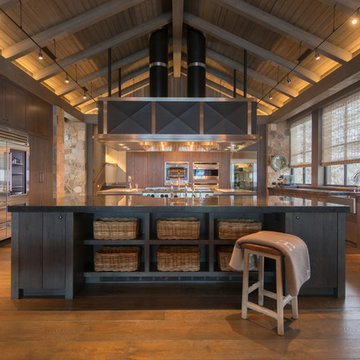
Cristof Eigelberger
Bild på ett mycket stort vintage kök med öppen planlösning, med en integrerad diskho, släta luckor, skåp i mörkt trä, bänkskiva i kalksten, svart stänkskydd, mörkt trägolv och flera köksöar
Bild på ett mycket stort vintage kök med öppen planlösning, med en integrerad diskho, släta luckor, skåp i mörkt trä, bänkskiva i kalksten, svart stänkskydd, mörkt trägolv och flera köksöar
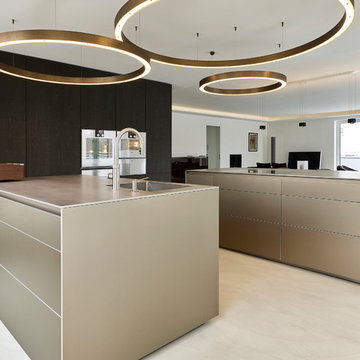
Bodo Mertuglo
Idéer för stora funkis kök, med en integrerad diskho, släta luckor, bruna skåp, rostfria vitvaror, betonggolv, flera köksöar och beiget golv
Idéer för stora funkis kök, med en integrerad diskho, släta luckor, bruna skåp, rostfria vitvaror, betonggolv, flera köksöar och beiget golv
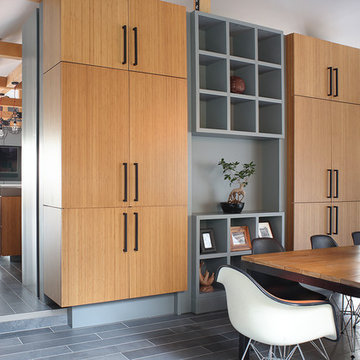
Image by Peter Rymwid Architectural Photography © 2014
Exempel på ett stort modernt grå grått kök, med en integrerad diskho, släta luckor, skåp i ljust trä, bänkskiva i betong, integrerade vitvaror, cementgolv, flera köksöar och grått golv
Exempel på ett stort modernt grå grått kök, med en integrerad diskho, släta luckor, skåp i ljust trä, bänkskiva i betong, integrerade vitvaror, cementgolv, flera köksöar och grått golv
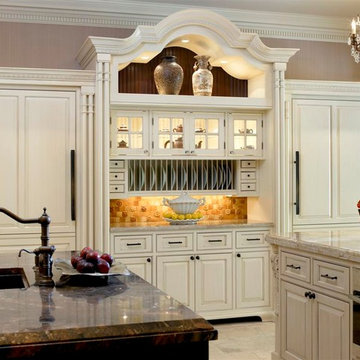
Tony Soluri Photography
Exempel på ett avskilt klassiskt u-kök, med en integrerad diskho, luckor med infälld panel, vita skåp, granitbänkskiva, beige stänkskydd, stänkskydd i keramik, rostfria vitvaror, klinkergolv i keramik och flera köksöar
Exempel på ett avskilt klassiskt u-kök, med en integrerad diskho, luckor med infälld panel, vita skåp, granitbänkskiva, beige stänkskydd, stänkskydd i keramik, rostfria vitvaror, klinkergolv i keramik och flera köksöar
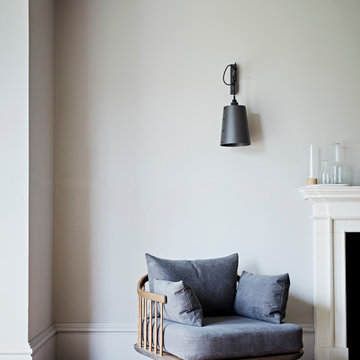
The seamless indoor-outdoor transition in this Oxfordshire country home provides the perfect setting for all-season entertaining. The elevated setting of the bulthaup kitchen overlooking the connected soft seating and dining allows conversation to effortlessly flow. A large bar presents a useful touch down point where you can be the centre of the room.

Two Officine Gullo Kitchens, one indoor and one outdoor, embody the heart and soul of the living area of
a stunning Rancho Santa Fe Villa, curated by the American interior designer Susan Spath and her studio.
For this project, Susan Spath and her studio were looking for a company that could recreate timeless
settings that could be completely in line with the functional needs, lifestyle, and culinary habits of the client.
Officine Gullo, with its endless possibilities for customized style was the perfect answer to the needs of the US
designer, creating two unique kitchen solutions: indoor and outdoor.
The indoor kitchen is the main feature of a large living area that includes kitchen and dining room. Its
design features an elegant combination of materials and colors, where Pure White (RAL9010) woodwork,
Grey Vein marble, Light Grey (RAL7035) steel painted finishes, and iconic chromed brass finishes all come
together and blend in harmony.
The main cooking area consists of a Fiorentina 150 cooker, an extremely versatile, high-tech, and
functional model. It is flanked by two wood columns with a white lacquered finish for domestic appliances. The
cooking area has been completed with a sophisticated professional hood and enhanced with a Carrara
marble wall panel, which can be found on both countertops and cooking islands.
In the center of the living area are two symmetrical cooking islands, each one around 6.5 ft/2 meters long. The first cooking island acts as a recreational space and features a breakfast area with a cantilever top. The owners needed this area to be a place to spend everyday moments with family and friends and, at the occurrence, become a functional area for large ceremonies and banquets. The second island has been dedicated to preparing and washing food and has been specifically designed to be used by the chefs. The islands also contain a wine refrigerator and a pull-out TV.
The kitchen leads out directly into a leafy garden that can also be seen from the washing area window.
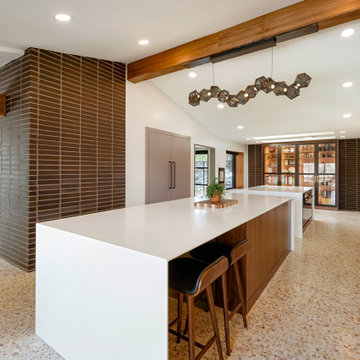
The original kitchen in this 1968 Lakewood home was cramped and dark. The new homeowners wanted an open layout with a clean, modern look that was warm rather than sterile. This was accomplished with custom cabinets, waterfall-edge countertops and stunning light fixtures.
Crystal Cabinet Works, Inc - custom paint on Celeste door style; natural walnut on Springfield door style.
Design by Heather Evans, BKC Kitchen and Bath.
RangeFinder Photography.
1 042 foton på kök, med en integrerad diskho och flera köksöar
3