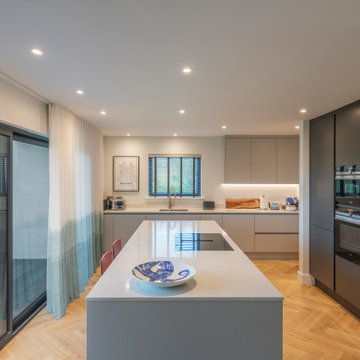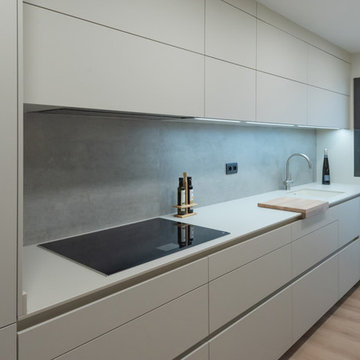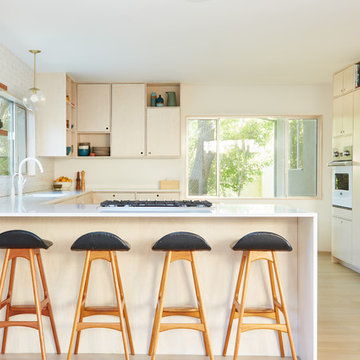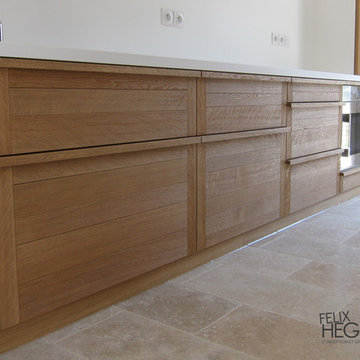6 298 foton på kök, med en integrerad diskho och integrerade vitvaror
Sortera efter:
Budget
Sortera efter:Populärt i dag
1 - 20 av 6 298 foton

Denash Photography, Designed by Jenny Rausch
Kitchen view of angled corner granite undermount sink. Wood paneled refrigerator, wood flooring, island wood countertop, perimeter granite countertop, inset cabinetry, and decorative accents.

Contemporary kitchen with terrazzo floor and central island and hidden pantry
Idéer för mellanstora funkis rosa kök, med en integrerad diskho, luckor med infälld panel, skåp i mellenmörkt trä, bänkskiva i koppar, beige stänkskydd, stänkskydd i skiffer, integrerade vitvaror, klinkergolv i keramik, en köksö och grått golv
Idéer för mellanstora funkis rosa kök, med en integrerad diskho, luckor med infälld panel, skåp i mellenmörkt trä, bänkskiva i koppar, beige stänkskydd, stänkskydd i skiffer, integrerade vitvaror, klinkergolv i keramik, en köksö och grått golv

Exempel på ett stort, avskilt modernt vit vitt u-kök, med en integrerad diskho, släta luckor, grå skåp, vitt stänkskydd, integrerade vitvaror, betonggolv och beiget golv

Located less than a quarter of a mile from the iconic Widemouth Bay in North Cornwall, this innovative development of five detached dwellings is sympathetic to the local landscape character, whilst providing sustainable and healthy spaces to inhabit.
As a collection of unique custom-built properties, the success of the scheme depended on the quality of both design and construction, utilising a palette of colours and textures that addressed the local vernacular and proximity to the Atlantic Ocean.
A fundamental objective was to ensure that the new houses made a positive contribution towards the enhancement of the area and used environmentally friendly materials that would be low-maintenance and highly robust – capable of withstanding a harsh maritime climate.
Externally, bonded Porcelanosa façade at ground level and articulated, ventilated Porcelanosa façade on the first floor proved aesthetically flexible but practical. Used alongside natural stone and slate, the Porcelanosa façade provided a colourfast alternative to traditional render.
Internally, the streamlined design of the buildings is further emphasized by Porcelanosa worktops in the kitchens and tiling in the bathrooms, providing a durable but elegant finish.
The sense of community was reinforced with an extensive landscaping scheme that includes a communal garden area sown with wildflowers and the planting of apple, pear, lilac and lime trees. Cornish stone hedge bank boundaries between properties further improves integration with the indigenous terrain.
This pioneering project allows occupants to enjoy life in contemporary, state-of-the-art homes in a landmark development that enriches its environs.
Photographs: Richard Downer
Interior Design: McMillan Interiors

See https://blackandmilk.co.uk/interior-design-portfolio/ for more details.

The kitchen was all designed to be integrated to the garden. The client made great emphasis to have the sink facing the garden so an L shaped kitchen was designed which also serves as kitchen bar. An enormous rooflight brings lots of light into the space.

Idéer för ett mellanstort eklektiskt vit kök, med en integrerad diskho, släta luckor, gröna skåp, bänkskiva i kvartsit, stänkskydd i cementkakel, integrerade vitvaror, ljust trägolv, en köksö och beiget golv

Beautiful Satin Grey Kitchen with raised Breakfast Bar area.
Idéer för att renovera ett mellanstort funkis vit vitt kök, med en integrerad diskho, släta luckor, grå skåp, bänkskiva i kvartsit, integrerade vitvaror, mellanmörkt trägolv och en halv köksö
Idéer för att renovera ett mellanstort funkis vit vitt kök, med en integrerad diskho, släta luckor, grå skåp, bänkskiva i kvartsit, integrerade vitvaror, mellanmörkt trägolv och en halv köksö

This kitchen is full of colour and pattern clashes and we love it!
This kitchen is full of tricks to make the most out of all the space. We have created a breakfast cupboard behind 2 pocket doors to give a sense of luxury to the space.
A hidden extractor is a must for us at Studio Dean, and in this property it is hidden behind the peach wooden latting.
Another feature of this space was the bench seat, added so the client could have their breakfasts in the morning in their new kitchen.
We love how playful and fun this space in!

SieMatic similaque gloss white and gloss graphite grey cabinets, Solid surface gloss white countertop with waterfall ends and integrated white sink, hidden breakfast bar inside tall cabinets, paneled hidden appliances, SieMatic internal wood and metal accessories, interior custom shelving

This 1950s Fairfax home underwent a dramatic transformation with clean, modern lines and warm and stylish midcentury modern touches. The floor plan was opened up to create an open plan kitchen and dining room.

Idéer för ett avskilt, mellanstort modernt beige parallellkök, med en integrerad diskho, släta luckor, beige skåp, grått stänkskydd, integrerade vitvaror, ljust trägolv och brunt golv

Proyecto realizado por Meritxell Ribé - The Room Studio
Construcción: The Room Work
Fotografías: Mauricio Fuertes
Idéer för ett mellanstort medelhavsstil grå kök, med luckor med upphöjd panel, beige skåp, bänkskiva i kalksten, klinkergolv i keramik, en köksö, flerfärgat golv, en integrerad diskho och integrerade vitvaror
Idéer för ett mellanstort medelhavsstil grå kök, med luckor med upphöjd panel, beige skåp, bänkskiva i kalksten, klinkergolv i keramik, en köksö, flerfärgat golv, en integrerad diskho och integrerade vitvaror

48" Wolf rangetop in traditional showroom vignette
Bild på ett avskilt, mellanstort vintage grå grått l-kök, med en integrerad diskho, släta luckor, grå skåp, bänkskiva i kvarts, flerfärgad stänkskydd, stänkskydd i porslinskakel, integrerade vitvaror, mellanmörkt trägolv, en köksö och svart golv
Bild på ett avskilt, mellanstort vintage grå grått l-kök, med en integrerad diskho, släta luckor, grå skåp, bänkskiva i kvarts, flerfärgad stänkskydd, stänkskydd i porslinskakel, integrerade vitvaror, mellanmörkt trägolv, en köksö och svart golv

Kasia Fiszer
Idéer för avskilda, små eklektiska l-kök, med en integrerad diskho, skåp i shakerstil, vita skåp, marmorbänkskiva, grönt stänkskydd, stänkskydd i keramik, integrerade vitvaror, cementgolv och vitt golv
Idéer för avskilda, små eklektiska l-kök, med en integrerad diskho, skåp i shakerstil, vita skåp, marmorbänkskiva, grönt stänkskydd, stänkskydd i keramik, integrerade vitvaror, cementgolv och vitt golv

Madeline Tolle
Design by Tandem Designs
Inredning av ett 50 tals u-kök, med släta luckor, skåp i ljust trä, vitt stänkskydd, stänkskydd i keramik, integrerade vitvaror, en integrerad diskho, ljust trägolv, en halv köksö och beiget golv
Inredning av ett 50 tals u-kök, med släta luckor, skåp i ljust trä, vitt stänkskydd, stänkskydd i keramik, integrerade vitvaror, en integrerad diskho, ljust trägolv, en halv köksö och beiget golv

Allen Russ Photography
Idéer för mellanstora funkis kök, med en integrerad diskho, släta luckor, bänkskiva i kvarts, vitt stänkskydd, integrerade vitvaror, en köksö, skåp i mellenmörkt trä, mellanmörkt trägolv, stänkskydd i sten och grått golv
Idéer för mellanstora funkis kök, med en integrerad diskho, släta luckor, bänkskiva i kvarts, vitt stänkskydd, integrerade vitvaror, en köksö, skåp i mellenmörkt trä, mellanmörkt trägolv, stänkskydd i sten och grått golv

... une cuisine haut de gamme fabriquée dans notre atelier. Les façades en chêne massif sablé (pour un rendu brut et naturel) ont été entièrement fabriquées à la main.

Durham Road is our minimal and contemporary extension and renovation of a Victorian house in East Finchley, North London.
Custom joinery hides away all the typical kitchen necessities, and an all-glass box seat will allow the owners to enjoy their garden even when the weather isn’t on their side.
Despite a relatively tight budget we successfully managed to find resources for high-quality materials and finishes, underfloor heating, a custom kitchen, Domus tiles, and the modern oriel window by one finest glassworkers in town.

BESPOKE
Bild på ett stort minimalistiskt kök, med släta luckor, vita skåp, ljust trägolv, flera köksöar, en integrerad diskho, bänkskiva i koppar, vitt stänkskydd, stänkskydd i trä, integrerade vitvaror och brunt golv
Bild på ett stort minimalistiskt kök, med släta luckor, vita skåp, ljust trägolv, flera köksöar, en integrerad diskho, bänkskiva i koppar, vitt stänkskydd, stänkskydd i trä, integrerade vitvaror och brunt golv
6 298 foton på kök, med en integrerad diskho och integrerade vitvaror
1