1 749 foton på kök, med en integrerad diskho och laminatbänkskiva
Sortera efter:
Budget
Sortera efter:Populärt i dag
1 - 20 av 1 749 foton

Le salon autrefois séparé de la cuisine a laissé place à une pièce unique. L'ouverture du mur porteur a pris la forme d'une arche pour faire écho a celle présente dans l'entrée. Les courbes se sont invitées dans le dessin de la verrière et le choix du papier peint. Le coin repas s'est immiscé entre la cuisine et le salon. L'ensemble a été conçu sur mesure pour notre studio.

As part of a refurbishment of their 1930’s house, our clients wanted a bright, elegant contemporary kitchen to sit comfortably in a new modern rear extension. Older rooms in the property were also knocked through to create a large family room with living and dining areas and an entertaining space that includes a subterranean wine cellar and a bespoke cocktail cabinet.
The slab-style soft-close kitchen door fronts are finished in matt lacquer in Alpine White for tall cabinetry, and Dust Grey for door and deep drawer fronts in the three-metre island, all with matching-coloured carcases. We designed the island to feature a recessed mirrored plinth and with LED strip lights at the base to provide a floating effect to the island when illuminated at night. To combine the two cabinetry colours, the extra-long worktop is comprised of two pieces of bookmatched 20mm thick Dekton, a proprietary blend of natural quartz stone, porcelain and glass in Aura, a white surface with a feint grey vein running through it. The surface of the island is split into two zones for food preparation and cooking.
On the prep side is a one and half sized undermount sink and from the 1810 Company, together with an InSinkerator waste disposal unit and a Quooker Flex 3-in1 Boiling Water Tap. Installed within the island is a 60cm integrated dishwasher by Miele. On the cooking side is a flush-mounted 90cm Novy Panorama vented downdraft induction hob, which features a ventilation tower within the surface of the hob that rises up to 30cm to extract grease and cooking vapours at source, directly next to the pans. When cooking has ended, the tower retracts back into the surface to be completely concealed.
Within the run of tall cabinetry are storage cupboards, plus and integrated larder fridge and tall freezer, both by Siemens. Housed at the centre is a bank of ovens, all by Neff. These comprise two 60cm Slide&Hide pyrolytic ovens, one beneath 45cm a CircoTherm Steam Oven and the other beneath a 45cm Combination Microwave. At the end of the run is a large breakfast cupboard with pocket doors that open fully to reveal interior shelving with LED lighting and a stylish grey mirror back panel.
A further freestanding cocktail bar was designed for the open plan living space.

As keen cooks, the couple requested that the cooking and sink zones be separated so several people can use the kitchen without disrupting each other. The island and sink run have bulthaup b3 laminate worktops and a Quooker Cube that provides, boiling, filtered and sparkling water in one tap.

Bild på ett mellanstort funkis grå linjärt grått kök med öppen planlösning, med en integrerad diskho, luckor med infälld panel, skåp i ljust trä, laminatbänkskiva, grått stänkskydd, stänkskydd i travertin, rostfria vitvaror, travertin golv, en köksö och grått golv

Idéer för att renovera ett avskilt, litet funkis svart svart l-kök, med en integrerad diskho, släta luckor, beige skåp, laminatbänkskiva, vitt stänkskydd, glaspanel som stänkskydd, svarta vitvaror, laminatgolv och brunt golv
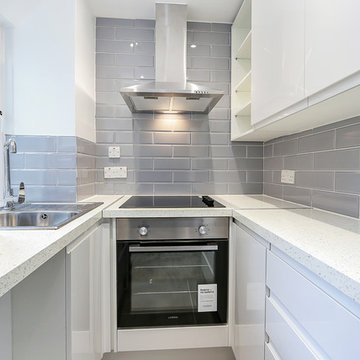
Compact U-Shaped Kitchen that houses electric hob, oven & extractor fan.
White gloss finished cabinets with laminate white glass speckled worktop.
Photograph taken by SpacePhoto
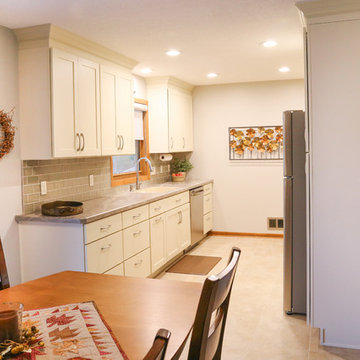
Bild på ett avskilt, litet vintage parallellkök, med en integrerad diskho, skåp i shakerstil, vita skåp, laminatbänkskiva, beige stänkskydd, stänkskydd i glaskakel, rostfria vitvaror och vinylgolv
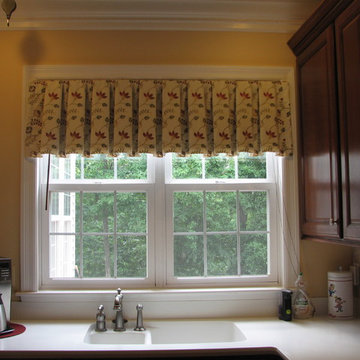
Inspiration för avskilda, små moderna kök, med en integrerad diskho, luckor med upphöjd panel, skåp i mörkt trä, laminatbänkskiva, beige stänkskydd och stänkskydd i keramik

Un appartement des années 70 à la vue spectaculaire sur Paris retrouve une seconde jeunesse et gagne en caractère après une rénovation totale. Exit le côté austère et froid et bienvenue dans un univers très féminin qui ose la couleur et les courbes avec style.

Dining area in coastal home with rattan textures and sideboard with scallop detail
Bild på ett stort maritimt grå grått kök, med en integrerad diskho, skåp i shakerstil, blå skåp, laminatbänkskiva, grått stänkskydd, stänkskydd i keramik, svarta vitvaror, laminatgolv och en köksö
Bild på ett stort maritimt grå grått kök, med en integrerad diskho, skåp i shakerstil, blå skåp, laminatbänkskiva, grått stänkskydd, stänkskydd i keramik, svarta vitvaror, laminatgolv och en köksö
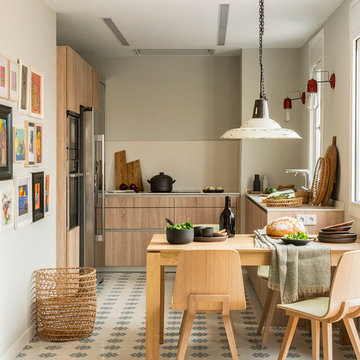
Proyecto realizado por Meritxell Ribé - The Room Studio
Construcción: The Room Work
Fotografías: Mauricio Fuertes
Maritim inredning av ett mellanstort beige beige kök, med en integrerad diskho, släta luckor, skåp i ljust trä, laminatbänkskiva, beige stänkskydd, rostfria vitvaror och flerfärgat golv
Maritim inredning av ett mellanstort beige beige kök, med en integrerad diskho, släta luckor, skåp i ljust trä, laminatbänkskiva, beige stänkskydd, rostfria vitvaror och flerfärgat golv

Résolument Déco
Exempel på ett avskilt, mellanstort modernt grå grått parallellkök, med en integrerad diskho, luckor med profilerade fronter, skåp i ljust trä, laminatbänkskiva, orange stänkskydd, glaspanel som stänkskydd, rostfria vitvaror, klinkergolv i keramik och grått golv
Exempel på ett avskilt, mellanstort modernt grå grått parallellkök, med en integrerad diskho, luckor med profilerade fronter, skåp i ljust trä, laminatbänkskiva, orange stänkskydd, glaspanel som stänkskydd, rostfria vitvaror, klinkergolv i keramik och grått golv
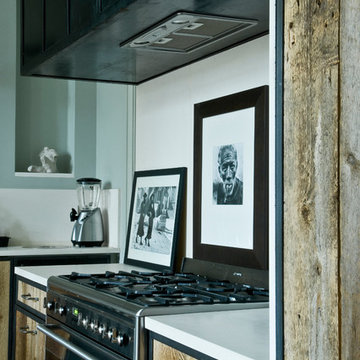
Stephen Clément
Eklektisk inredning av ett stort kök, med en integrerad diskho, släta luckor, skåp i mellenmörkt trä, laminatbänkskiva, vitt stänkskydd, rostfria vitvaror, mellanmörkt trägolv och beiget golv
Eklektisk inredning av ett stort kök, med en integrerad diskho, släta luckor, skåp i mellenmörkt trä, laminatbänkskiva, vitt stänkskydd, rostfria vitvaror, mellanmörkt trägolv och beiget golv
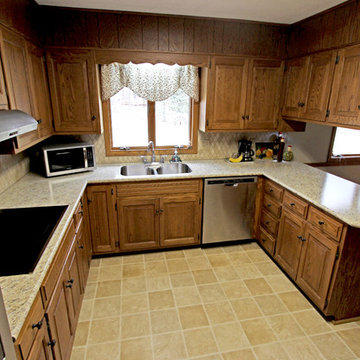
In this kitchen we installed a new Formica premium laminate Santa Cecilia Gold/Etchings finish with an ideal edge countertop with Durango Harlequin tile backsplash. A new Karran undermount integrated sink was installed. The customer installed new appliances and needed to modify the existing cabinet above the oven. In that cabinet, dividers and shelves were added.
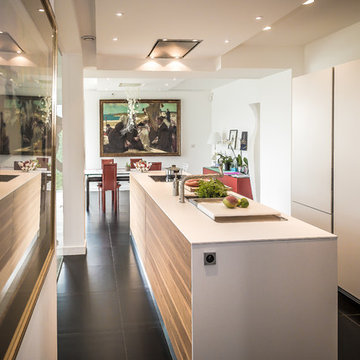
Idéer för ett mellanstort modernt vit linjärt kök och matrum, med en köksö, en integrerad diskho, vita skåp, laminatbänkskiva, integrerade vitvaror och svart golv
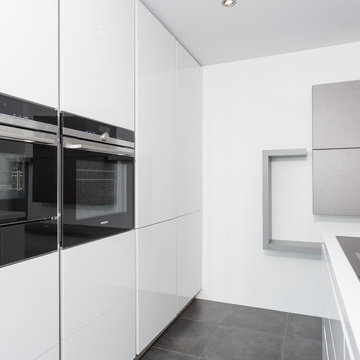
The crisp white finish is modern yet elegant – the gloss lacquered furniture is now available from Schmidt in a sleek, handleless option.
Appliances: Siemens
Worktop: Corian
Tap: Gessi
Designed by Schmidt Kitchens Palmers Green
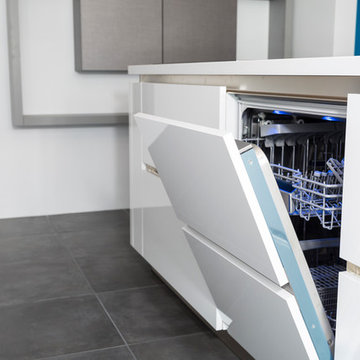
The crisp white finish is modern yet elegant – the gloss lacquered furniture is now available from Schmidt in a sleek, handleless option.
Appliances: Siemens
Worktop: Corian
Tap: Gessi
Designed by Schmidt Kitchens Palmers Green
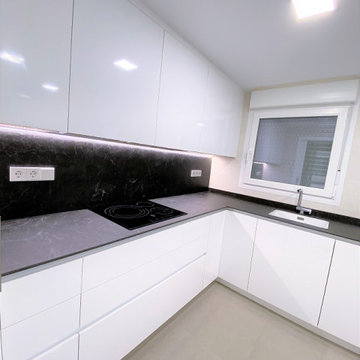
El objetivo de esta reforma fue aprovechar el mayor espacio posible quitando la despensa y cambiando puerta abatible por corredera.
Combinamos el pavimento y revestimiento en tonos grises los muebles de en blanco brillo y la bancada en negro consiguiendo una perfecta combinación.

bulthaup b1 kitchen with island and corner barter arrangement. Exposed brickwork add colour and texture to the space ensuring the white kitchen doesn't appear too stark.
Darren Chung
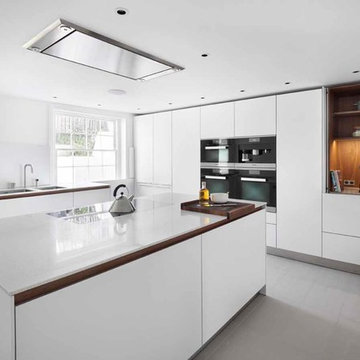
This b3 kitchen was designed in bulthaup b3 Alpine White Laminate with Aluminium Edges. The appliances are Miele.
Photo credit: Alex James
Modern inredning av ett mellanstort kök, med vita skåp, laminatbänkskiva, svarta vitvaror, en köksö, släta luckor, en integrerad diskho, vitt stänkskydd och glaspanel som stänkskydd
Modern inredning av ett mellanstort kök, med vita skåp, laminatbänkskiva, svarta vitvaror, en köksö, släta luckor, en integrerad diskho, vitt stänkskydd och glaspanel som stänkskydd
1 749 foton på kök, med en integrerad diskho och laminatbänkskiva
1