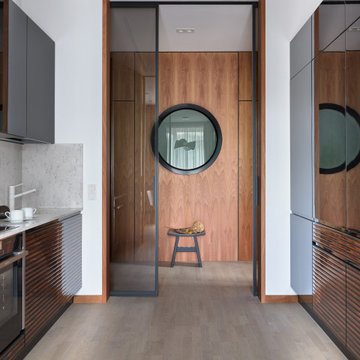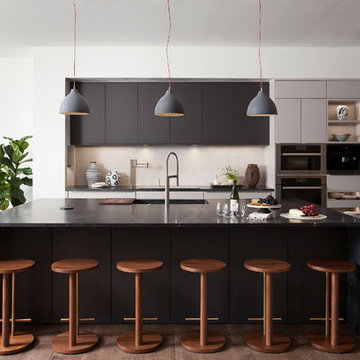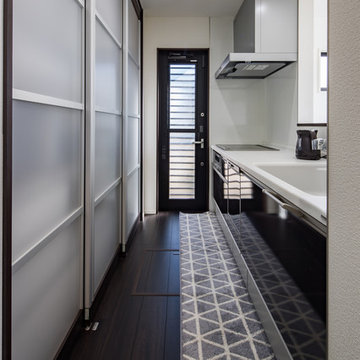2 654 foton på kök, med en integrerad diskho och svarta skåp
Sortera efter:
Budget
Sortera efter:Populärt i dag
1 - 20 av 2 654 foton
Artikel 1 av 3

Inredning av ett modernt avskilt grå grått l-kök, med släta luckor, svarta skåp, träbänkskiva, svart stänkskydd, svarta vitvaror, mellanmörkt trägolv, brunt golv och en integrerad diskho

Idéer för stora funkis flerfärgat kök, med en integrerad diskho, släta luckor, svarta skåp, marmorbänkskiva, flerfärgad stänkskydd, stänkskydd i sten, terrazzogolv, en köksö och grått golv

Inspiration för stora moderna flerfärgat kök, med en integrerad diskho, svarta skåp, marmorbänkskiva, flerfärgad stänkskydd, stänkskydd i marmor, svarta vitvaror, klinkergolv i porslin, en köksö och grått golv

A stylish and contemporary rear and side return kitchen extension in East Dulwich. Modern monochrome handle less kitchen furniture has been combined with warm slated wood veneer panelling, a blush pink back painted full height splashback and stone work surfaces from Caesarstone (Cloudburst Concrete). This design cleverly conceals the door through to the utility room and downstairs cloakroom and features bespoke larder storage, a breakfast bar unit and alcove seating.

Проект компактной квартиры (73 кв.м.) в московской новостройке. Дизайнер - Татьяна Виталина, студия Decoround. Дизайнер решила превратить московскую квартиру в средиземноморскую яхту.
Стиль: Татьяна Виталина.
Проект был опубликован на сайте журнала "Интерьер+Дизайн".
https://www.interior.ru/place/12285-tatiyana-vitalina-kvartira-v-moskovskoi-novostroike.html
@natalie.vershinina

Inredning av ett modernt mellanstort vit vitt kök, med en integrerad diskho, släta luckor, svarta skåp, beige stänkskydd, stänkskydd i glaskakel, integrerade vitvaror, en köksö och flerfärgat golv

Inspiration för moderna svart kök, med en integrerad diskho, släta luckor, svarta skåp, svart stänkskydd, stänkskydd i tunnelbanekakel, svarta vitvaror, en köksö och grått golv

Cette réalisation met en valeur le souci du détail propre à Mon Conseil Habitation. L’agencement des armoires de cuisine a été pensé au millimètre près tandis que la rénovation des boiseries témoigne du savoir-faire de nos artisans. Cet appartement haussmannien a été intégralement repensé afin de rendre l’espace plus fonctionnel.

Exklusive, schwarze Wohnküche mit Holzakzenten für die ganze Familie in Erlangen. Zu einer gelungenen Küchenplanung tragen nicht nur hochwertige Materialien, sondern auch eine durchdachte Linienführung bei den Fronten und ein Beleuchtungskonzept bei.

bla architekten / Steffen Junghans
Modern inredning av ett mellanstort kök, med en integrerad diskho, släta luckor, svarta skåp, träbänkskiva, svart stänkskydd, stänkskydd i trä, ljust trägolv, en halv köksö, brunt golv och svarta vitvaror
Modern inredning av ett mellanstort kök, med en integrerad diskho, släta luckor, svarta skåp, träbänkskiva, svart stänkskydd, stänkskydd i trä, ljust trägolv, en halv köksö, brunt golv och svarta vitvaror

This classically styled in-framed kitchen has drawn upon art deco and contemporary influences to create an evolutionary design that delivers microscopic detail at every turn. The kitchen uses exotic finishes both inside and out with the cabinetry posts being specially designed to feature mirrored collars and the inside of the larder unit being custom lined with a specially commissioned crushed glass.
The kitchen island is completely bespoke, a unique installation that has been designed to maximise the functional potential of the space whilst delivering a powerful visual aesthetic. The island was positioned diagonally across the room which created enough space to deliver a design that was not restricted by the architecture and which surpassed expectations. This also maximised the functional potential of the space and aided movement throughout the room.
The soft geometry and fluid nature of the island design originates from the cylindrical drum unit which is set in the foreground as you enter the room. This dark ebony unit is positioned at the main entry point into the kitchen and can be seen from the front entrance hallway. This dark cylinder unit contrasts deeply against the floor and the surrounding cabinetry and is designed to be a very powerful visual hook drawing the onlooker into the space.
The drama of the island is enhanced further through the complex array of bespoke cabinetry that effortlessly flows back into the room drawing the onlooker deeper into the space.
Each individual island section was uniquely designed to reflect the opulence required for this exclusive residence. The subtle mixture of door profiles and finishes allowed the island to straddle the boundaries between traditional and contemporary design whilst the acute arrangement of angles and curves melt together to create a luxurious mix of materials, layers and finishes. All of which aid the functionality of the kitchen providing the user with multiple preparation zones and an area for casual seating.
In order to enhance the impact further we carefully considered the lighting within the kitchen including the design and installation of a bespoke bulkhead ceiling complete with plaster cornice and colour changing LED lighting.
Photos by: Derek Robinson

La cuisine entièrement noire est ouverte sur la salle à manger. Elle est séparée de l'escalier par une verrière de type atelier et sert de garde-corps. L'îlot qui intègre les plaque de cuisson et une hotte sous plan permet de prendre les repas en famille.

DOT + POP: Mills St. Albert Park // Simon Shiff
Idéer för mellanstora funkis grått parallellkök, med en integrerad diskho, släta luckor, svarta skåp, grått stänkskydd, integrerade vitvaror, ljust trägolv, en halv köksö och beiget golv
Idéer för mellanstora funkis grått parallellkök, med en integrerad diskho, släta luckor, svarta skåp, grått stänkskydd, integrerade vitvaror, ljust trägolv, en halv köksö och beiget golv

Idéer för att renovera ett funkis svart svart kök, med en integrerad diskho, släta luckor, svarta skåp, beige stänkskydd, rostfria vitvaror, mellanmörkt trägolv, en köksö och brunt golv

On vous présente, un projet de rénovation complète d'une maison sur l'Isle Adam.
tout à été refait dans cette habitation de l'électricité et la plomberie, en passant par l'aménagement des différentes pièces; chambres, cuisine, salle de bains, salon, entrée, etc.

食事の支度をしながら、お子様の勉強を見てあげられる
配置にしています。
Idéer för avskilda, mellanstora funkis linjära vitt kök, med en integrerad diskho, svarta skåp, bänkskiva i återvunnet glas, brunt stänkskydd, integrerade vitvaror, plywoodgolv, en köksö, grått golv och släta luckor
Idéer för avskilda, mellanstora funkis linjära vitt kök, med en integrerad diskho, svarta skåp, bänkskiva i återvunnet glas, brunt stänkskydd, integrerade vitvaror, plywoodgolv, en köksö, grått golv och släta luckor

キッチンの背面収納でスッキリとした印象に
Idéer för funkis linjära kök med öppen planlösning, med en köksö, brunt golv, en integrerad diskho, släta luckor, svarta skåp och mörkt trägolv
Idéer för funkis linjära kök med öppen planlösning, med en köksö, brunt golv, en integrerad diskho, släta luckor, svarta skåp och mörkt trägolv

Im ehemaligen Hühnerstall findet sich nun die Küche. Ein Küchenblock mit einer Natursteinplatte mit eingefrästem Becken und Fronten aus Zinn wird ergänzt durch eine offene Zeile aus Stahl und Holz gegenüber, die zusammen die freundliche "Kochwerkstatt" bilden.
Foto: Sorin Morar

Photo credit Veronica Rodriguez Interior Photography
Idéer för stora funkis vitt kök, med en integrerad diskho, släta luckor, svarta skåp, bänkskiva i koppar, vitt stänkskydd, stänkskydd i marmor, integrerade vitvaror, klinkergolv i keramik, en köksö och beiget golv
Idéer för stora funkis vitt kök, med en integrerad diskho, släta luckor, svarta skåp, bänkskiva i koppar, vitt stänkskydd, stänkskydd i marmor, integrerade vitvaror, klinkergolv i keramik, en köksö och beiget golv

SieMatic similaque gloss white and gloss graphite grey cabinets, Solid surface gloss white countertop with waterfall ends and integrated white sink, hidden breakfast bar inside tall cabinets, paneled hidden appliances, SieMatic internal wood and metal accessories, interior custom shelving
2 654 foton på kök, med en integrerad diskho och svarta skåp
1