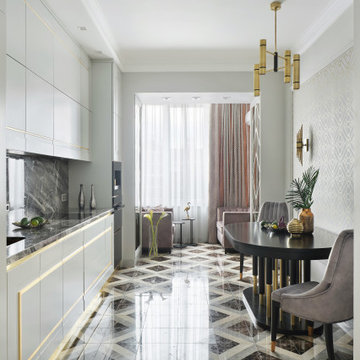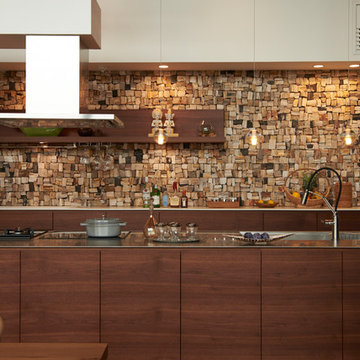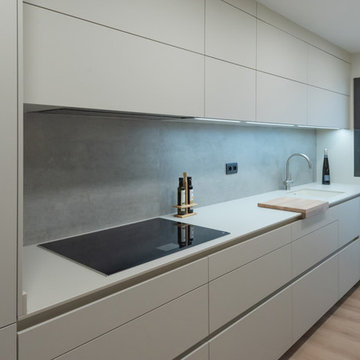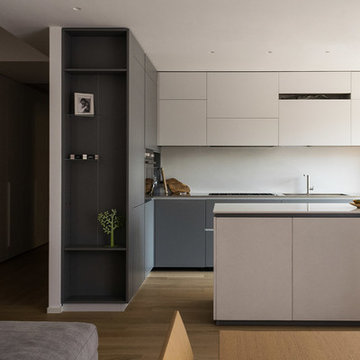44 593 foton på kök, med en integrerad diskho

A new side extension allows for a generous new kitchen with direct link to the garden. Big generous sliding doors allow for fluid movement between the interior and the exterior. A big roof light was designed to flood the space with natural light. An exposed beam crossed the roof light and ceiling and gave us the opportunity to express it with a nice vivid colour which gives personality to the space.

SieMatic similaque gloss white and gloss graphite grey cabinets, Solid surface gloss white countertop with waterfall ends and integrated white sink, hidden breakfast bar inside tall cabinets, paneled hidden appliances, SieMatic internal wood and metal accessories, interior custom shelving

This classic Queenslander home in Red Hill, was a major renovation and therefore an opportunity to meet the family’s needs. With three active children, this family required a space that was as functional as it was beautiful, not forgetting the importance of it feeling inviting.
The resulting home references the classic Queenslander in combination with a refined mix of modern Hampton elements.

This 1950s Fairfax home underwent a dramatic transformation with clean, modern lines and warm and stylish midcentury modern touches. The floor plan was opened up to create an open plan kitchen and dining room.

Counter cabinets with bi-fold retractable doors for microwave housing and kitchen storage.
Bild på ett vintage vit vitt l-kök, med en integrerad diskho, skåp i shakerstil, grå skåp, bänkskiva i kvartsit, flerfärgad stänkskydd, rostfria vitvaror, klinkergolv i porslin, en köksö, grått golv och spegel som stänkskydd
Bild på ett vintage vit vitt l-kök, med en integrerad diskho, skåp i shakerstil, grå skåp, bänkskiva i kvartsit, flerfärgad stänkskydd, rostfria vitvaror, klinkergolv i porslin, en köksö, grått golv och spegel som stänkskydd

Bild på ett stort rustikt grå grått kök, med en integrerad diskho, skåp i shakerstil, blå skåp, granitbänkskiva, rostfria vitvaror, mellanmörkt trägolv, en köksö och grått golv

Foto på ett retro grå kök, med en integrerad diskho, släta luckor, skåp i mellenmörkt trä, bänkskiva i täljsten, vitt stänkskydd, stänkskydd i keramik, rostfria vitvaror, linoleumgolv och blått golv

Inredning av ett asiatiskt grå grått kök, med en integrerad diskho, släta luckor, skåp i mellenmörkt trä, bänkskiva i rostfritt stål, vitt stänkskydd, stänkskydd i mosaik, mellanmörkt trägolv, en köksö och brunt golv

Inredning av ett modernt mellanstort grå linjärt grått kök och matrum, med en integrerad diskho, släta luckor, grå skåp, grått stänkskydd, stänkskydd i porslinskakel, svarta vitvaror, klinkergolv i porslin och flerfärgat golv

Built in 1949, this Edina home had a strong horizontal presence on the site, but through subsequent renovations the overall massing was lacking clarity and refinement and the entry was diminutive and uninviting. The roof and siding materials were aging, and important interior spaces were cramped and closed in. The house needed better light, better connection internally and out, and exterior updates to clarify and enhance the strengths of the home.
The primary design evolved out of a celebration of the existing horizontality of the home and a recognition that a bigger home was not needed. By layering materiality and color, a new identity was created. A new cedar entry canopy slips out from under the previous roof line, extending further towards the street. This added warmth at the entry is echoed along the facade, creating a graceful rhythm and texture. The previous additions were re-clad with a darker material palette in order to anchor and unify the ends of the home. As the grade slopes down towards the back yard, horizontal bands are exposed, revealing the layering top to bottom. Combined, these few shifts in color and materiality allowed for a complete transformation of the home.
The interior is reflective of the material and color palette used outside. The main living spaces are opened up and connected while strengthening the original symmetry of the more formal linear alignment of rooms. A whole new kitchen relocates the center of the home and makes more fluid the daily life of this young family. The house is fully transformed inside and out, all without adding more square feet.
Project Team:
Ben Awes, AIA, Principal-in-Charge
Nate Dodge

Range: Glacier Gloss - Vero
Colour; White
Worktops: White Quartz
Idéer för ett avskilt, mellanstort modernt vit l-kök, med en integrerad diskho, släta luckor, vita skåp, bänkskiva i kvartsit, stänkskydd med metallisk yta, glaspanel som stänkskydd, svarta vitvaror, laminatgolv och grått golv
Idéer för ett avskilt, mellanstort modernt vit l-kök, med en integrerad diskho, släta luckor, vita skåp, bänkskiva i kvartsit, stänkskydd med metallisk yta, glaspanel som stänkskydd, svarta vitvaror, laminatgolv och grått golv

すご~く広いリビングで心置きなく寛ぎたい。
くつろぐ場所は、ほど良くプライバシーを保つように。
ゆっくり本を読んだり、家族団らんしたり、たのしさを詰め込んだ暮らしを考えた。
ひとつひとつ動線を考えたら、私たち家族のためだけの「平屋」のカタチにたどり着いた。
流れるような回遊動線は、きっと日々の家事を楽しくしてくれる。
そんな家族の想いが、またひとつカタチになりました。

Квартира-студия 45 кв.м. с выделенной спальней. Идеальная планировка на небольшой площади.
Автор интерьера - Александра Карабатова, Фотограф - Дина Александрова, Стилист - Александра Пыленкова (Happy Collections)

気が化石化してできた「木化石」をモザイク状に張り巡らしたキッチンの壁。薄い色と濃い色のグラデーションか、ほかのインテリアや建具とつなぎ役として重要な役割を担っています。
Idéer för orientaliska linjära brunt kök, med en integrerad diskho, släta luckor, skåp i mörkt trä, bänkskiva i rostfritt stål, en köksö och brunt golv
Idéer för orientaliska linjära brunt kök, med en integrerad diskho, släta luckor, skåp i mörkt trä, bänkskiva i rostfritt stål, en köksö och brunt golv

Idéer för ett avskilt, mellanstort modernt beige parallellkök, med en integrerad diskho, släta luckor, beige skåp, grått stänkskydd, integrerade vitvaror, ljust trägolv och brunt golv

coin cuisine intégré réalisé sur-mesure. Plan de travail arrondi en quartz, façades laquées et chêne. Claustra chêne. Lampe Gubi.
photo OPM
Idéer för ett mellanstort modernt vit kök och matrum, med en integrerad diskho, luckor med profilerade fronter, blå skåp, bänkskiva i kvartsit, blått stänkskydd, rostfria vitvaror, klinkergolv i keramik, en köksö och grått golv
Idéer för ett mellanstort modernt vit kök och matrum, med en integrerad diskho, luckor med profilerade fronter, blå skåp, bänkskiva i kvartsit, blått stänkskydd, rostfria vitvaror, klinkergolv i keramik, en köksö och grått golv

Антон Соколов
Inspiration för avskilda, mellanstora klassiska vitt l-kök, med en integrerad diskho, luckor med infälld panel, turkosa skåp, bänkskiva i koppar, vitt stänkskydd, stänkskydd i tunnelbanekakel, vita vitvaror, laminatgolv och brunt golv
Inspiration för avskilda, mellanstora klassiska vitt l-kök, med en integrerad diskho, luckor med infälld panel, turkosa skåp, bänkskiva i koppar, vitt stänkskydd, stänkskydd i tunnelbanekakel, vita vitvaror, laminatgolv och brunt golv

Inspiration för ett mellanstort funkis kök, med en integrerad diskho, släta luckor, grå skåp, bänkskiva i rostfritt stål, vitt stänkskydd, rostfria vitvaror, ljust trägolv och en köksö

Proyecto realizado por Meritxell Ribé - The Room Studio
Construcción: The Room Work
Fotografías: Mauricio Fuertes
Idéer för ett mellanstort medelhavsstil grå kök, med luckor med upphöjd panel, beige skåp, bänkskiva i kalksten, klinkergolv i keramik, en köksö, flerfärgat golv, en integrerad diskho och integrerade vitvaror
Idéer för ett mellanstort medelhavsstil grå kök, med luckor med upphöjd panel, beige skåp, bänkskiva i kalksten, klinkergolv i keramik, en köksö, flerfärgat golv, en integrerad diskho och integrerade vitvaror

48" Wolf rangetop in traditional showroom vignette
Bild på ett avskilt, mellanstort vintage grå grått l-kök, med en integrerad diskho, släta luckor, grå skåp, bänkskiva i kvarts, flerfärgad stänkskydd, stänkskydd i porslinskakel, integrerade vitvaror, mellanmörkt trägolv, en köksö och svart golv
Bild på ett avskilt, mellanstort vintage grå grått l-kök, med en integrerad diskho, släta luckor, grå skåp, bänkskiva i kvarts, flerfärgad stänkskydd, stänkskydd i porslinskakel, integrerade vitvaror, mellanmörkt trägolv, en köksö och svart golv
44 593 foton på kök, med en integrerad diskho
3