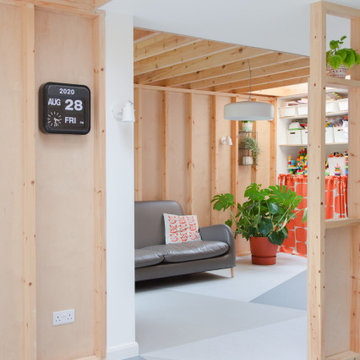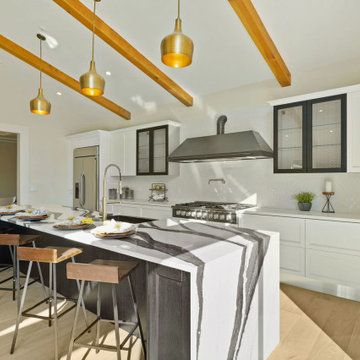744 foton på kök, med en integrerad diskho
Sortera efter:
Budget
Sortera efter:Populärt i dag
1 - 20 av 744 foton
Artikel 1 av 3

The large open space continues the themes set out in the Living and Dining areas with a similar palette of darker surfaces and finishes, chosen to create an effect that is highly evocative of past centuries, linking new and old with a poetic approach.
The dark grey concrete floor is a paired with traditional but luxurious Tadelakt Moroccan plaster, chose for its uneven and natural texture as well as beautiful earthy hues.
The supporting structure is exposed and painted in a deep red hue to suggest the different functional areas and create a unique interior which is then reflected on the exterior of the extension.

Inspiration för ett stort funkis beige beige kök och matrum, med en integrerad diskho, luckor med infälld panel, blå skåp, bänkskiva i kvartsit, beige stänkskydd, stänkskydd i sten, svarta vitvaror, ljust trägolv, flera köksöar och beiget golv

This open professional kitchen is for a chef who enjoys sharing the duties.
Foto på ett stort medelhavsstil grön skafferi, med en integrerad diskho, luckor med infälld panel, skåp i ljust trä, bänkskiva i kvartsit, vitt stänkskydd, stänkskydd i keramik, rostfria vitvaror, kalkstensgolv, en köksö och grått golv
Foto på ett stort medelhavsstil grön skafferi, med en integrerad diskho, luckor med infälld panel, skåp i ljust trä, bänkskiva i kvartsit, vitt stänkskydd, stänkskydd i keramik, rostfria vitvaror, kalkstensgolv, en köksö och grått golv

Idéer för ett lantligt grå parallellkök, med en integrerad diskho, släta luckor, grå skåp, bänkskiva i rostfritt stål, en köksö och grått golv

Fully custom kitchen remodel with red marble countertops, red Fireclay tile backsplash, white Fisher + Paykel appliances, and a custom wrapped brass vent hood. Pendant lights by Anna Karlin, styling and design by cityhomeCOLLECTIVE

This beautiful Berkshire farmhouse was built by 377 Builders and architect Clark and Green Architecture. Photographed by © Lisa Vollmer in 2019.
Foto på ett stort lantligt grå kök, med mellanmörkt trägolv, en köksö, en integrerad diskho, skåp i shakerstil, skåp i mellenmörkt trä, integrerade vitvaror och beiget golv
Foto på ett stort lantligt grå kök, med mellanmörkt trägolv, en köksö, en integrerad diskho, skåp i shakerstil, skåp i mellenmörkt trä, integrerade vitvaror och beiget golv

Dining Chairs by Coastal Living Sorrento
Styling by Rhiannon Orr & Mel Hasic
Laminex Doors & Drawers in "Super White"
Display Shelves in Laminex "American Walnut Veneer Random cut Mismatched
Benchtop - Caesarstone Staturio Maximus'
Splashback - Urban Edge - "Brique" in Green
Floor Tiles - Urban Edge - Xtreme Concrete

Pivot and slide opening window seat
Idéer för ett mellanstort modernt vit linjärt kök och matrum, med en integrerad diskho, släta luckor, skåp i ljust trä, bänkskiva i terrazo, rosa stänkskydd, stänkskydd i keramik, svarta vitvaror, linoleumgolv, en köksö och grått golv
Idéer för ett mellanstort modernt vit linjärt kök och matrum, med en integrerad diskho, släta luckor, skåp i ljust trä, bänkskiva i terrazo, rosa stänkskydd, stänkskydd i keramik, svarta vitvaror, linoleumgolv, en köksö och grått golv

This open-plan kitchen diner is the hub of the house. We kept the country Cotswolds feel but incorporated some contemporary elements to update the decor, playing with the colours that the owner particularly loves, blue and green. The large round table fits up to 10 people, ideal for large diner parties from day time to evening.

Rénover une ancienne longère, c’est le rêve de nombreux français.
Nous avons réalisé celui de M. & Mme S en intégrant dans ce grand espace une superbe cuisine blanche & bois.
L’électricité et la plomberie ont été modifiées avant l’installation des meubles, au millimètre près, autour des poutres, du pilier et de la chaudière. Les finitions sont impeccables.
La lumière naturelle se reflète dans le travertin au sol qui illumine toute la pièce.
Chaque espace de rangement semble quasiment invisible grâce aux poignées fines et discrètes intégrées sur les meubles bas.
La nouvelle cuisine de M. & Mme S est épurée, lumineuse et fonctionnelle. C’est exactement ce qu’ils recherchaient.
Si vous aussi vous souhaitez aménager votre cuisine de rêve dans une ancienne bâtisse, contactez-moi dès maintenant.

A new side extension allows for a generous new kitchen with direct link to the garden. Big generous sliding doors allow for fluid movement between the interior and the exterior. A big roof light was designed to flood the space with natural light. An exposed beam crossed the roof light and ceiling and gave us the opportunity to express it with a nice vivid colour which gives personality to the space.

Inredning av ett amerikanskt stort svart svart kök, med en integrerad diskho, luckor med infälld panel, skåp i mellenmörkt trä, stänkskydd i trä, rostfria vitvaror, mörkt trägolv och en köksö

Inspiration för stora moderna vitt kök, med en integrerad diskho, släta luckor, vita skåp, rostfria vitvaror, klinkergolv i terrakotta, en köksö och beiget golv

Wine refrigerators, Coffee bar, and storage in the kitchen
Inspiration för stora medelhavsstil grönt kök och matrum, med en integrerad diskho, luckor med infälld panel, skåp i ljust trä, bänkskiva i kvartsit, vitt stänkskydd, stänkskydd i keramik, rostfria vitvaror, kalkstensgolv, en köksö och grått golv
Inspiration för stora medelhavsstil grönt kök och matrum, med en integrerad diskho, luckor med infälld panel, skåp i ljust trä, bänkskiva i kvartsit, vitt stänkskydd, stänkskydd i keramik, rostfria vitvaror, kalkstensgolv, en köksö och grått golv

Idéer för att renovera ett industriellt grå linjärt grått kök, med en integrerad diskho, släta luckor, skåp i mellenmörkt trä, bänkskiva i rostfritt stål, integrerade vitvaror, mellanmörkt trägolv och brunt golv

Inspiration för ett mellanstort funkis vit linjärt vitt kök och matrum, med släta luckor, rosa stänkskydd, svarta vitvaror, en köksö, grått golv, en integrerad diskho, skåp i ljust trä, bänkskiva i terrazo, stänkskydd i keramik och linoleumgolv

Die Kunst bei der Gestaltung dieser Küche war die Trapezform bei der Gestaltung der neuen Küche mit großem Sitzplatz Sinnvoll zu nutzen. Alle Unterschränke wurden in weißem Mattlack ausgeführt und die lange Zeile beginnt links mit einer Tiefe von 70cm und endet rechts mit 40cm. Die Kochinsel hat ebenfalls eine Trapezform. Oberschränke und Hochschränke wurden in Altholz ausgeführt.

Inspiration för ett mellanstort funkis vit vitt kök med öppen planlösning, med en integrerad diskho, släta luckor, skåp i ljust trä, kaklad bänkskiva, linoleumgolv, en köksö och grått golv

The original kitchen in this 1968 Lakewood home was cramped and dark. The new homeowners wanted an open layout with a clean, modern look that was warm rather than sterile. This was accomplished with custom cabinets, waterfall-edge countertops and stunning light fixtures.
Crystal Cabinet Works, Inc - custom paint on Celeste door style; natural walnut on Springfield door style.
Design by Heather Evans, BKC Kitchen and Bath.
RangeFinder Photography.

Cucina ad isola con bancone snack e lavello integrato - fotografia del cliente
Inspiration för ett mycket stort funkis vit vitt kök, med en integrerad diskho, luckor med infälld panel, vita skåp, bänkskiva i kvarts, vitt stänkskydd, stänkskydd i keramik, rostfria vitvaror, ljust trägolv och en köksö
Inspiration för ett mycket stort funkis vit vitt kök, med en integrerad diskho, luckor med infälld panel, vita skåp, bänkskiva i kvarts, vitt stänkskydd, stänkskydd i keramik, rostfria vitvaror, ljust trägolv och en köksö
744 foton på kök, med en integrerad diskho
1