181 foton på kök, med en köksö och rosa golv
Sortera efter:
Budget
Sortera efter:Populärt i dag
1 - 20 av 181 foton
Artikel 1 av 3

Bespoke kitchen design - pill shaped fluted island with ink blue wall cabinetry. Zellige tiles clad the shelves and chimney breast, paired with patterned encaustic floor tiles.

réalisation à partir d'existant , nous avons conservé les parties maçonnées déjà présentes . Le chêne utilisé proviens de poutre anciennes coupées . Les plans de travail sont en pierre st Vincent flammée . Table de salle à mangé en vieux cèdre du Ventoux
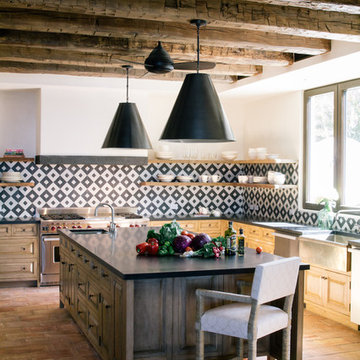
Antique hand hewn ceiling beams.
Design by Chris Barrett Design
Idéer för ett medelhavsstil kök, med en rustik diskho, öppna hyllor, skåp i ljust trä, flerfärgad stänkskydd, rostfria vitvaror, klinkergolv i terrakotta, en köksö och rosa golv
Idéer för ett medelhavsstil kök, med en rustik diskho, öppna hyllor, skåp i ljust trä, flerfärgad stänkskydd, rostfria vitvaror, klinkergolv i terrakotta, en köksö och rosa golv

Cucina a T con piano in gres, ante laccate per le basi mentre vetro retro laccato per i pensili.
Bild på ett stort funkis grå grått kök, med luckor med glaspanel, beige skåp, bänkskiva i koppar, grått stänkskydd, svarta vitvaror, marmorgolv, en köksö och rosa golv
Bild på ett stort funkis grå grått kök, med luckor med glaspanel, beige skåp, bänkskiva i koppar, grått stänkskydd, svarta vitvaror, marmorgolv, en köksö och rosa golv

Murphys Road is a renovation in a 1906 Villa designed to compliment the old features with new and modern twist. Innovative colours and design concepts are used to enhance spaces and compliant family living. This award winning space has been featured in magazines and websites all around the world. It has been heralded for it's use of colour and design in inventive and inspiring ways.
Designed by New Zealand Designer, Alex Fulton of Alex Fulton Design
Photographed by Duncan Innes for Homestyle Magazine

Bespoke birch plywood kitchen handmade by Sustainable Kitchens as part of a kitchen extension renovation in Bristol.
Island includes a downdraft bora extractor with a terrazzo durat worktop.
Wall run includes a corian worktop and splashback, a fisher and paykel dishdrawer and a stainless steel lined breakfast cabinet
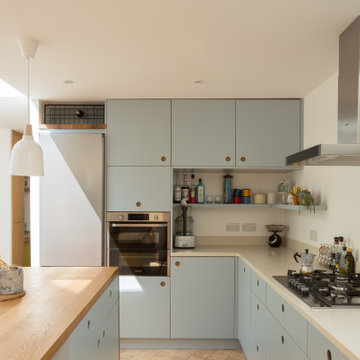
Photo credit: Matthew Smith ( http://www.msap.co.uk)
Bild på ett mellanstort funkis beige beige kök, med en integrerad diskho, släta luckor, blå skåp, bänkskiva i koppar, vitt stänkskydd, rostfria vitvaror, klinkergolv i terrakotta, en köksö och rosa golv
Bild på ett mellanstort funkis beige beige kök, med en integrerad diskho, släta luckor, blå skåp, bänkskiva i koppar, vitt stänkskydd, rostfria vitvaror, klinkergolv i terrakotta, en köksö och rosa golv
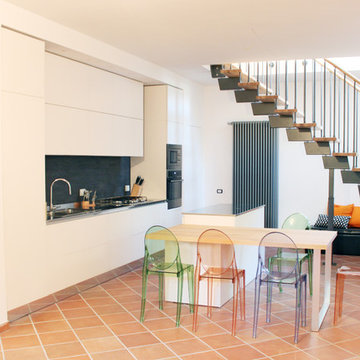
Inspiration för mellanstora moderna kök, med en dubbel diskho, släta luckor, vita skåp, bänkskiva i rostfritt stål, svart stänkskydd, rostfria vitvaror, klinkergolv i terrakotta, en köksö och rosa golv

The kitchen features large built-in refrigeration units concealed by monumental custom millwork, a generous island with stone countertop, and bar seating. A dual-fuel range with hand-painted tile backsplash, custom hood, and open shelving add functionality to the working space. Reclaimed wood beams and reclaimed terra cotta floors complete the material palette.
Design Principal: Gene Kniaz, Spiral Architects; General Contractor: Brian Recher, Resolute Builders
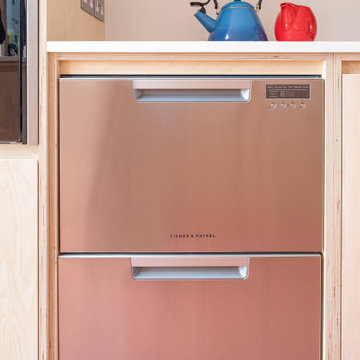
Bespoke birch plywood kitchen handmade by Sustainable Kitchens as part of a kitchen extension renovation in Bristol.
Island includes a downdraft bora extractor with a terrazzo durat worktop.
Wall run includes a corian worktop and splashback, a fisher and paykel dishdrawer and a stainless steel lined breakfast cabinet

Murphys Road is a renovation in a 1906 Villa designed to compliment the old features with new and modern twist. Innovative colours and design concepts are used to enhance spaces and compliant family living. This award winning space has been featured in magazines and websites all around the world. It has been heralded for it's use of colour and design in inventive and inspiring ways.
Designed by New Zealand Designer, Alex Fulton of Alex Fulton Design
Photographed by Duncan Innes for Homestyle Magazine

Shaker kitchen style and soft pink walls in the utility room
Inspiration för avskilda klassiska vitt kök, med skåp i shakerstil, bänkskiva i koppar, rosa stänkskydd, stänkskydd i keramik, vita vitvaror, klinkergolv i keramik, en köksö, rosa golv och en undermonterad diskho
Inspiration för avskilda klassiska vitt kök, med skåp i shakerstil, bänkskiva i koppar, rosa stänkskydd, stänkskydd i keramik, vita vitvaror, klinkergolv i keramik, en köksö, rosa golv och en undermonterad diskho
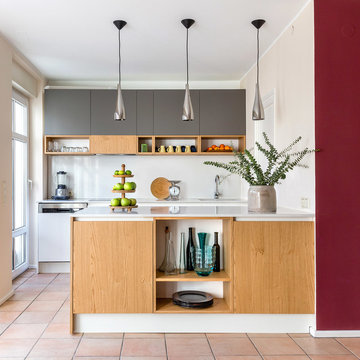
Ines Grabner
Foto på ett mellanstort funkis beige kök, med en nedsänkt diskho, släta luckor, grå skåp, bänkskiva i kvarts, beige stänkskydd, rostfria vitvaror, en köksö och rosa golv
Foto på ett mellanstort funkis beige kök, med en nedsänkt diskho, släta luckor, grå skåp, bänkskiva i kvarts, beige stänkskydd, rostfria vitvaror, en köksö och rosa golv
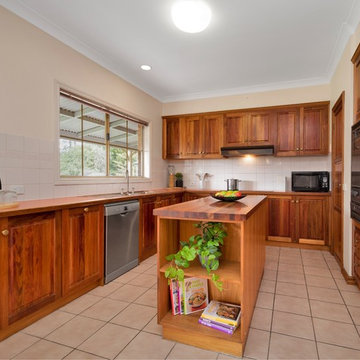
Josh Cann Photography
Exempel på ett klassiskt rosa rosa kök, med en dubbel diskho, laminatbänkskiva, stänkskydd i cementkakel, klinkergolv i keramik, en köksö och rosa golv
Exempel på ett klassiskt rosa rosa kök, med en dubbel diskho, laminatbänkskiva, stänkskydd i cementkakel, klinkergolv i keramik, en köksö och rosa golv
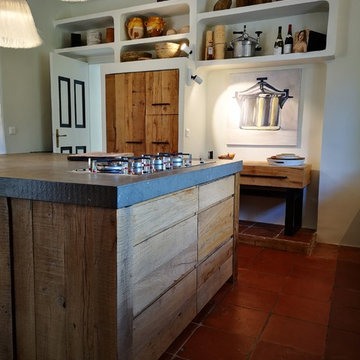
réalisation à partir d'existant , nous avons conservé les parties maçonnées déjà présentes . Le chêne utilisé proviens de poutre anciennes coupées . Les plans de travail sont en pierre st Vincent flammée . Table de salle à mangé en vieux cèdre du Ventoux

La visite de notre projet Chasse continue ! Nous vous emmenons ici dans la cuisine dessinée et réalisée sur mesure. Pour pimper cette cuisine @recordcuccine, aux jolies tonalités vert gris et moka ,son îlot en chêne, ses portes toute hauteur et ses niches ouvertes rétroéclairées, nous l’avons associée avec un plan de travail en pierre de chez @maisonderudet, des carreaux bejmat au sol de chez @mediterrananée stone, enrichie d'un deck en ipé que sépare une large baie coulissante de chez @alu style .
Découvrez les coulisses du projet dans nos "carnets de chantier" ?
Ici la cuisine ??
Architecte : @synesthesies
? @sabine_serrad
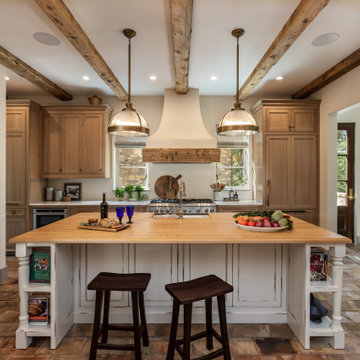
This kitchen contains full custom cabinetry, custom hand made maple butcher block island counter top, marble tops flanking the range, reclaimed European beamwork on ceiling and range hood, reclaimed terra cotta tile floor, and push out style casement windows.
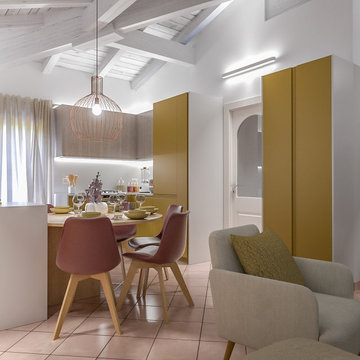
Liadesign
Bild på ett mellanstort funkis grå grått kök, med en dubbel diskho, släta luckor, gula skåp, bänkskiva i koppar, grått stänkskydd, glaspanel som stänkskydd, rostfria vitvaror, klinkergolv i terrakotta, en köksö och rosa golv
Bild på ett mellanstort funkis grå grått kök, med en dubbel diskho, släta luckor, gula skåp, bänkskiva i koppar, grått stänkskydd, glaspanel som stänkskydd, rostfria vitvaror, klinkergolv i terrakotta, en köksö och rosa golv
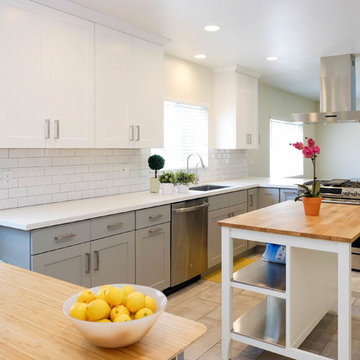
ABH
Foto på ett stort funkis vit kök, med en nedsänkt diskho, skåp i shakerstil, vita skåp, bänkskiva i kvarts, vitt stänkskydd, stänkskydd i keramik, rostfria vitvaror, klinkergolv i keramik, en köksö och rosa golv
Foto på ett stort funkis vit kök, med en nedsänkt diskho, skåp i shakerstil, vita skåp, bänkskiva i kvarts, vitt stänkskydd, stänkskydd i keramik, rostfria vitvaror, klinkergolv i keramik, en köksö och rosa golv
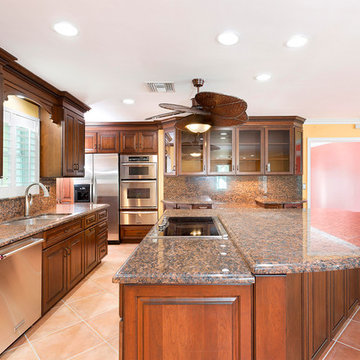
Exempel på ett mycket stort maritimt flerfärgad flerfärgat kök, med en nedsänkt diskho, luckor med upphöjd panel, skåp i mellenmörkt trä, granitbänkskiva, flerfärgad stänkskydd, rostfria vitvaror, klinkergolv i terrakotta, en köksö och rosa golv
181 foton på kök, med en köksö och rosa golv
1