9 103 foton på kök, med en köksö
Sortera efter:
Budget
Sortera efter:Populärt i dag
1 - 20 av 9 103 foton

Anchored by a Navy Blue Hexagon Tile Backsplash, this transitional style kitchen serves up some nautical vibes with its classic blue and white color pairing. Love the look? Sample navy blue tiles and more at fireclaytile.com.
TILE SHOWN
6" Hexagon Tiles in Navy Blue
DESIGN
John Gioffre
PHOTOS
Leonid Furmansky
INSTALLER
Revent Remodeling + Construction
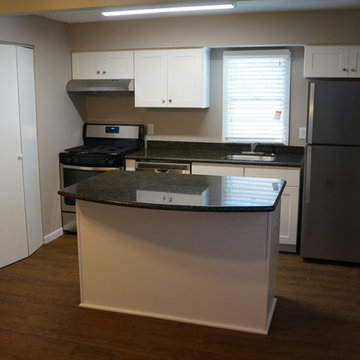
Inredning av ett klassiskt litet linjärt kök och matrum, med en undermonterad diskho, skåp i shakerstil, vita skåp, granitbänkskiva, rostfria vitvaror och en köksö

Pete Landers
Idéer för mellanstora funkis l-kök, med en rustik diskho, skåp i shakerstil, gröna skåp, träbänkskiva, vitt stänkskydd, stänkskydd i tunnelbanekakel, svarta vitvaror, klinkergolv i keramik och en köksö
Idéer för mellanstora funkis l-kök, med en rustik diskho, skåp i shakerstil, gröna skåp, träbänkskiva, vitt stänkskydd, stänkskydd i tunnelbanekakel, svarta vitvaror, klinkergolv i keramik och en köksö
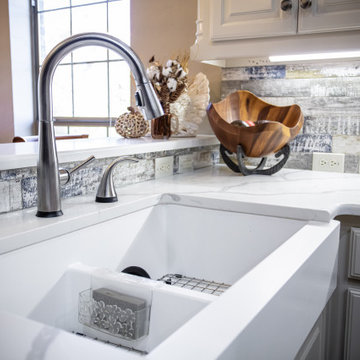
Inredning av ett klassiskt mellanstort vit vitt kök, med en rustik diskho, luckor med upphöjd panel, vita skåp, bänkskiva i kvarts, stänkskydd i porslinskakel, rostfria vitvaror, mellanmörkt trägolv och en köksö
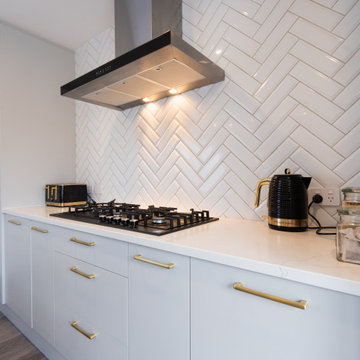
A function kitchen for large family, featuring brass handles and tap-ware, black appliances and fittings.
Inspiration för stora moderna vitt kök, med en undermonterad diskho, grå skåp, bänkskiva i kvarts, vitt stänkskydd, stänkskydd i tunnelbanekakel, svarta vitvaror, laminatgolv, en köksö och grått golv
Inspiration för stora moderna vitt kök, med en undermonterad diskho, grå skåp, bänkskiva i kvarts, vitt stänkskydd, stänkskydd i tunnelbanekakel, svarta vitvaror, laminatgolv, en köksö och grått golv

Blending old and new pieces, transforming what exists, and creating something entirely new. This Kitchen project was heavy on both style and function. From a massive L shaped island bench with double wide passage around it, to the hammered metal range hood with digital controls, style and function coexist at the apex of fine design.

Go bold with color when designing small spaces. Every item and every square inch has a purpose, form and function are on in the same. Open shelving holds everyday dishes and trailing plants to create a unique and liveable look.

Dining area in coastal home with rattan textures and sideboard with scallop detail
Bild på ett stort maritimt grå grått kök, med en integrerad diskho, skåp i shakerstil, blå skåp, laminatbänkskiva, grått stänkskydd, stänkskydd i keramik, svarta vitvaror, laminatgolv och en köksö
Bild på ett stort maritimt grå grått kök, med en integrerad diskho, skåp i shakerstil, blå skåp, laminatbänkskiva, grått stänkskydd, stänkskydd i keramik, svarta vitvaror, laminatgolv och en köksö
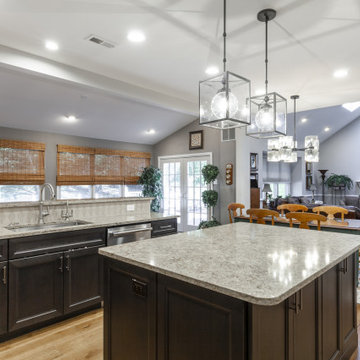
This kitchen remodel included opening up the wall behind the sink to create a more free flowing space. The island provides additional cooking and storage space. The dark cabinets contrasted with the lighter tile backsplash create an element of drama in this design.

A family friendly kitchen renovation in a lake front home with a farmhouse vibe and easy to maintain finishes.
Lantlig inredning av ett mellanstort svart svart kök, med en rustik diskho, skåp i shakerstil, vita skåp, granitbänkskiva, vitt stänkskydd, stänkskydd i keramik, rostfria vitvaror, mellanmörkt trägolv, en köksö och brunt golv
Lantlig inredning av ett mellanstort svart svart kök, med en rustik diskho, skåp i shakerstil, vita skåp, granitbänkskiva, vitt stänkskydd, stänkskydd i keramik, rostfria vitvaror, mellanmörkt trägolv, en köksö och brunt golv
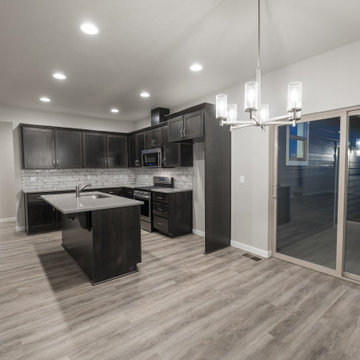
Unique, antiqued, white subway tiles with quartz countertops. Dark-stained, oak cabinetry and light gray vinyl plank flooring.
Idéer för att renovera ett mellanstort vintage grå grått kök, med en undermonterad diskho, skåp i shakerstil, skåp i mörkt trä, bänkskiva i kvarts, vitt stänkskydd, stänkskydd i keramik, rostfria vitvaror, vinylgolv, en köksö och grått golv
Idéer för att renovera ett mellanstort vintage grå grått kök, med en undermonterad diskho, skåp i shakerstil, skåp i mörkt trä, bänkskiva i kvarts, vitt stänkskydd, stänkskydd i keramik, rostfria vitvaror, vinylgolv, en köksö och grått golv

Modern Kitchen redesign. We switched out the kitchen light fixtures, hardware, faucets, added a shiplap surround to the island and added decor
Exempel på ett litet lantligt grå grått l-kök, med en rustik diskho, skåp i shakerstil, vita skåp, bänkskiva i kvarts, vitt stänkskydd, stänkskydd i tunnelbanekakel, rostfria vitvaror, en köksö, brunt golv och mellanmörkt trägolv
Exempel på ett litet lantligt grå grått l-kök, med en rustik diskho, skåp i shakerstil, vita skåp, bänkskiva i kvarts, vitt stänkskydd, stänkskydd i tunnelbanekakel, rostfria vitvaror, en köksö, brunt golv och mellanmörkt trägolv

Foto på ett mellanstort eklektiskt flerfärgad kök och matrum, med en enkel diskho, släta luckor, grå skåp, laminatbänkskiva, flerfärgad stänkskydd, stänkskydd i glaskakel, färgglada vitvaror, mörkt trägolv, en köksö och brunt golv

Most people would relate to the typical floor plan of a 1980's Brick Veneer home. Disconnected living spaces with closed off rooms, the original layout comprised of a u shaped kitchen with an archway leading to the adjoining dining area that hooked around to a living room behind the kitchen wall.
The client had put a lot of thought into their requirements for the renovation, knowing building works would be involved. After seeing Ultimate Kitchens and Bathrooms projects feature in various magazines, they approached us confidently, knowing we would be able to manage this scale of work alongside their new dream kitchen.
Our designer, Beata Brzozowska worked closely with the client to gauge their ideals. The space was transformed with the archway wall between the being replaced by a beam to open up the run of the space to allow for a galley style kitchen. An idealistic walk in pantry was then cleverly incorporated to the design, where all storage needs could be concealed behind sliding doors. This gave scope for the bench top to be clutter free leading out to an alfresco space via bi-fold bay windows which acted as a servery.
An island bench at the living end side creates a great area for children to sit engaged in their homework or for another servery area to the interior zone.
A lot of research had been undertaken by this client before contacting us at Ultimate Kitchens & Bathrooms.
Photography: Marcel Voestermans

Exempel på ett litet modernt grå linjärt grått kök och matrum, med en undermonterad diskho, skåp i shakerstil, grå skåp, laminatbänkskiva, vitt stänkskydd, stänkskydd i tunnelbanekakel, rostfria vitvaror, mörkt trägolv, en köksö och blått golv
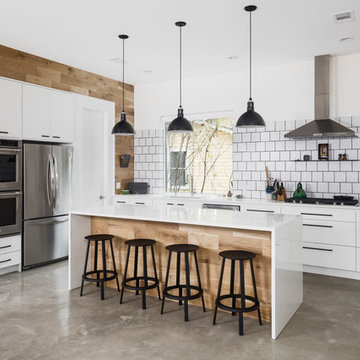
Design: Ann Edgerton // Photo: Andrea Calo
Idéer för ett mellanstort skandinaviskt vit kök, med släta luckor, vita skåp, vitt stänkskydd, stänkskydd i keramik, rostfria vitvaror, betonggolv, en köksö och grått golv
Idéer för ett mellanstort skandinaviskt vit kök, med släta luckor, vita skåp, vitt stänkskydd, stänkskydd i keramik, rostfria vitvaror, betonggolv, en köksö och grått golv

Kitchen project in San Ramon, flat panel white cabinets, glass tile backsplash, quartz counter top, custom small island, engineered floors. timeless look..

収納をテーマにした家
Exempel på ett litet asiatiskt grå grått kök, med en integrerad diskho, beige skåp, bänkskiva i rostfritt stål, vitt stänkskydd, stänkskydd i keramik, rostfria vitvaror, mellanmörkt trägolv, en köksö, beiget golv och släta luckor
Exempel på ett litet asiatiskt grå grått kök, med en integrerad diskho, beige skåp, bänkskiva i rostfritt stål, vitt stänkskydd, stänkskydd i keramik, rostfria vitvaror, mellanmörkt trägolv, en köksö, beiget golv och släta luckor
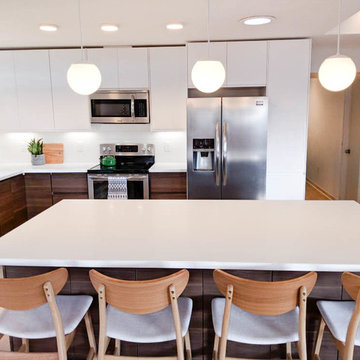
Karen chose the 3 globe lights over the island as a mid-century modern nod to the age of the house.
Exempel på ett mellanstort retro kök, med en undermonterad diskho, släta luckor, skåp i mellenmörkt trä, bänkskiva i kvarts, vitt stänkskydd, stänkskydd i tunnelbanekakel, rostfria vitvaror, ljust trägolv, en köksö och grått golv
Exempel på ett mellanstort retro kök, med en undermonterad diskho, släta luckor, skåp i mellenmörkt trä, bänkskiva i kvarts, vitt stänkskydd, stänkskydd i tunnelbanekakel, rostfria vitvaror, ljust trägolv, en köksö och grått golv
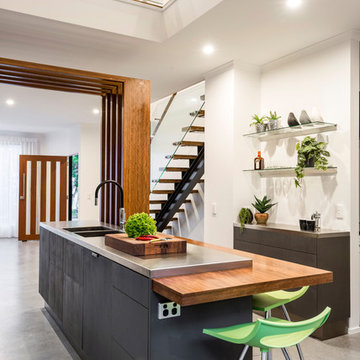
Steve Ryan
Modern inredning av ett litet kök, med släta luckor, grå skåp, bänkskiva i rostfritt stål, glaspanel som stänkskydd, rostfria vitvaror, betonggolv, en köksö och grått golv
Modern inredning av ett litet kök, med släta luckor, grå skåp, bänkskiva i rostfritt stål, glaspanel som stänkskydd, rostfria vitvaror, betonggolv, en köksö och grått golv
9 103 foton på kök, med en köksö
1