1 785 foton på kök, med en nedsänkt diskho och flerfärgat golv
Sortera efter:
Budget
Sortera efter:Populärt i dag
1 - 20 av 1 785 foton
Artikel 1 av 3

Située à Marseille, la pièce de cet appartement comprenant la cuisine ouverte et le salon avait besoin d’une bonne rénovation.
L’objectif ici était de repenser l’aménagement pour optimiser l’espace. Pour ce faire, nous avons conçu une banquette, accompagnée de niches en béton cellulaire, offrant ainsi une nouvelle dynamique à cette pièce, le tout sur mesure ! De plus une nouvelle cuisine était également au programme.
Une agréable surprise nous attendait lors du retrait du revêtement de sol : de magnifiques carrelages vintage ont été révélés. Plutôt que d'opter pour de nouvelles ressources, nous avons choisi de les restaurer et de les intégrer dans une partie de la pièce, une décision aussi astucieuse qu’excellente.
Le résultat ? Une pièce rénovée avec soin, créant un espace de vie moderne et confortable, mais aussi des clients très satisfaits !

Our client, with whom we had worked on a number of projects over the years, enlisted our help in transforming her family’s beloved but deteriorating rustic summer retreat, built by her grandparents in the mid-1920’s, into a house that would be livable year-‘round. It had served the family well but needed to be renewed for the decades to come without losing the flavor and patina they were attached to.
The house was designed by Ruth Adams, a rare female architect of the day, who also designed in a similar vein a nearby summer colony of Vassar faculty and alumnae.
To make Treetop habitable throughout the year, the whole house had to be gutted and insulated. The raw homosote interior wall finishes were replaced with plaster, but all the wood trim was retained and reused, as were all old doors and hardware. The old single-glazed casement windows were restored, and removable storm panels fitted into the existing in-swinging screen frames. New windows were made to match the old ones where new windows were added. This approach was inherently sustainable, making the house energy-efficient while preserving most of the original fabric.
Changes to the original design were as seamless as possible, compatible with and enhancing the old character. Some plan modifications were made, and some windows moved around. The existing cave-like recessed entry porch was enclosed as a new book-lined entry hall and a new entry porch added, using posts made from an oak tree on the site.
The kitchen and bathrooms are entirely new but in the spirit of the place. All the bookshelves are new.
A thoroughly ramshackle garage couldn’t be saved, and we replaced it with a new one built in a compatible style, with a studio above for our client, who is a writer.
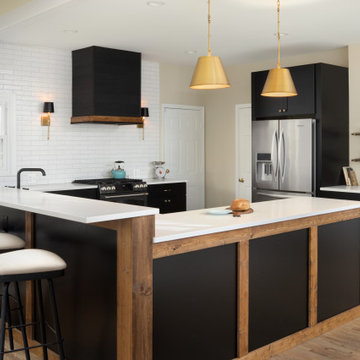
By creating a U-shaped layout, we clearly defined the chef’s domain and created a circulation path that limits disruptions in the heart of the kitchen. While still an open concept, the black cabinets, bar height counter and change in flooring all add definition to the space. The brass lighting and hardware are a nice counterpoint to the black and white finishes.

Modern inredning av ett litet, avskilt grå grått parallellkök, med släta luckor, laminatbänkskiva, vitt stänkskydd, stänkskydd i keramik, svarta vitvaror, klinkergolv i keramik, flerfärgat golv, en nedsänkt diskho och vita skåp
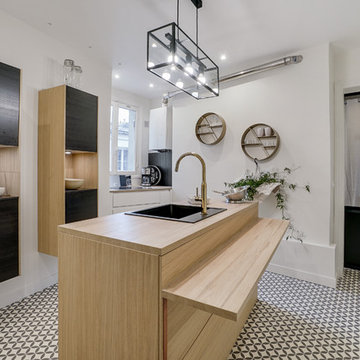
Vue d'ensemble de la cuisine. Le couloir menant à la salle de bains supprimé. Le sol rénovée en sol vinyles imitation carreau de ciment. La table de cuisson disposée vers la fenêtre
Crédits photos@Marie-Christine Devineau & Shoootin

Inredning av ett modernt litet brun brunt kök, med en nedsänkt diskho, luckor med infälld panel, vita skåp, träbänkskiva, vitt stänkskydd, vita vitvaror, en halv köksö och flerfärgat golv
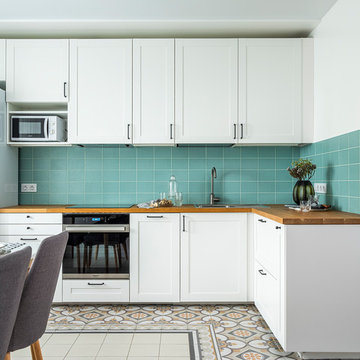
Idéer för funkis brunt kök, med skåp i shakerstil, vita skåp, träbänkskiva, en nedsänkt diskho, blått stänkskydd, vita vitvaror och flerfärgat golv

Cuisine - une implantation en U pour cette cuisine IKEA KUNGSBACKA noir mat, placée sous la fenêtre de toit apportant lumière et plus de hauteur sous plafond. © Hugo Hébrard - www.hugohebrard.com

Nos équipes ont utilisé quelques bons tuyaux pour apporter ergonomie, rangements, et caractère à cet appartement situé à Neuilly-sur-Seine. L’utilisation ponctuelle de couleurs intenses crée une nouvelle profondeur à l’espace tandis que le choix de matières naturelles et douces apporte du style. Effet déco garanti!

Exempel på ett avskilt, litet eklektiskt svart svart kök, med släta luckor, gröna skåp, granitbänkskiva, svart stänkskydd, stänkskydd i mosaik, svarta vitvaror, klinkergolv i porslin, en nedsänkt diskho och flerfärgat golv

Елена Горенштейн
Inredning av ett modernt avskilt brun brunt l-kök, med en nedsänkt diskho, släta luckor, svarta skåp, träbänkskiva, svart stänkskydd, svarta vitvaror och flerfärgat golv
Inredning av ett modernt avskilt brun brunt l-kök, med en nedsänkt diskho, släta luckor, svarta skåp, träbänkskiva, svart stänkskydd, svarta vitvaror och flerfärgat golv

Inspiration för stora klassiska kök, med en nedsänkt diskho, släta luckor, vita skåp, bänkskiva i koppar, grått stänkskydd, stänkskydd i cementkakel, rostfria vitvaror, linoleumgolv, en köksö och flerfärgat golv
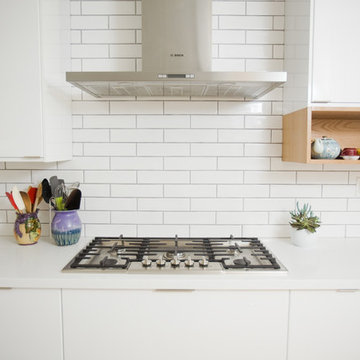
CC interior design
Beatta Bosworth Photography
Inspiration för avskilda, mellanstora nordiska u-kök, med en nedsänkt diskho, släta luckor, vita skåp, bänkskiva i kvarts, vitt stänkskydd, stänkskydd i tunnelbanekakel, rostfria vitvaror, cementgolv och flerfärgat golv
Inspiration för avskilda, mellanstora nordiska u-kök, med en nedsänkt diskho, släta luckor, vita skåp, bänkskiva i kvarts, vitt stänkskydd, stänkskydd i tunnelbanekakel, rostfria vitvaror, cementgolv och flerfärgat golv

The kitchen's surface-mounted light fixtures came from School House Electric with shades from Rejuvenation. The light fixture in the butler's pantry (see later in this post) also came from School House, and its vintage shade was found on the Internet from a dealer in Minnesota. The floor is a classic checkerboard pattern (usually found in black and white). - Mitchell Snyder Photography
Have questions about this project? Check out this FAQ post: http://hammerandhand.com/field-notes/retro-kitchen-remodel-qa/

Bild på ett nordiskt brun brunt kök, med släta luckor, vita skåp, träbänkskiva, grått stänkskydd, en halv köksö, flerfärgat golv och en nedsänkt diskho

©beppe giardino
Idéer för att renovera ett funkis kök, med en nedsänkt diskho, släta luckor, svarta skåp, träbänkskiva, svart stänkskydd, färgglada vitvaror, cementgolv, en köksö och flerfärgat golv
Idéer för att renovera ett funkis kök, med en nedsänkt diskho, släta luckor, svarta skåp, träbänkskiva, svart stänkskydd, färgglada vitvaror, cementgolv, en köksö och flerfärgat golv

Rénovation d'un studio à Cannes
Bild på ett litet funkis brun brunt kök, med vita skåp, träbänkskiva, vitt stänkskydd, stänkskydd i keramik, cementgolv, en nedsänkt diskho, släta luckor, rostfria vitvaror, en halv köksö och flerfärgat golv
Bild på ett litet funkis brun brunt kök, med vita skåp, träbänkskiva, vitt stänkskydd, stänkskydd i keramik, cementgolv, en nedsänkt diskho, släta luckor, rostfria vitvaror, en halv köksö och flerfärgat golv

Space under the stairs was maximized by creating a niche with plenty of storage and display space.
Bild på ett stort vintage grå grått kök, med en nedsänkt diskho, släta luckor, vita skåp, bänkskiva i kvarts, flerfärgad stänkskydd, stänkskydd i cementkakel, rostfria vitvaror, klinkergolv i keramik, en köksö och flerfärgat golv
Bild på ett stort vintage grå grått kök, med en nedsänkt diskho, släta luckor, vita skåp, bänkskiva i kvarts, flerfärgad stänkskydd, stänkskydd i cementkakel, rostfria vitvaror, klinkergolv i keramik, en köksö och flerfärgat golv
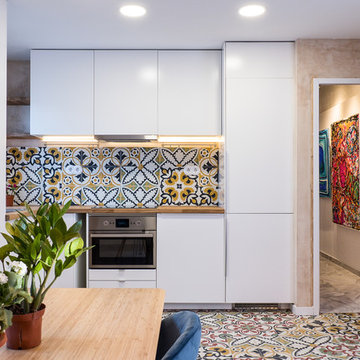
Foto på ett litet funkis beige kök, med släta luckor, vita skåp, träbänkskiva, rostfria vitvaror, en nedsänkt diskho, flerfärgad stänkskydd och flerfärgat golv

This client came to us with a very clear vision of what she wanted, but she needed help to refine and execute the design. At our first meeting she described her style as somewhere between modern rustic and ‘granny chic’ – she likes cozy spaces with nods to the past, but also wanted to blend that with the more contemporary tastes of her husband and children. Functionally, the old layout was less than ideal with an oddly placed 3-sided fireplace and angled island creating traffic jams in and around the kitchen. By creating a U-shaped layout, we clearly defined the chef’s domain and created a circulation path that limits disruptions in the heart of the kitchen. While still an open concept, the black cabinets, bar height counter and change in flooring all add definition to the space. The vintage inspired black and white tile is a nod to the past while the black stainless range and matte black faucet are unmistakably modern.
High on our client’s wish list was eliminating upper cabinets and keeping the countertops clear. In order to achieve this, we needed to ensure there was ample room in the base cabinets and reconfigured pantry for items typically stored above. The full height tile backsplash evokes exposed brick and serves as the backdrop for the custom wood-clad hood and decorative brass sconces – a perfect blend of rustic, modern and chic. Black and brass elements are repeated throughout the main floor in new hardware, lighting, and open shelves as well as the owners’ curated collection of family heirlooms and furnishings. In addition to renovating the kitchen, we updated the entire first floor with refinished hardwoods, new paint, wainscoting, wallcovering and beautiful new stained wood doors. Our client had been dreaming and planning this kitchen for 17 years and we’re thrilled we were able to bring it to life.
1 785 foton på kök, med en nedsänkt diskho och flerfärgat golv
1