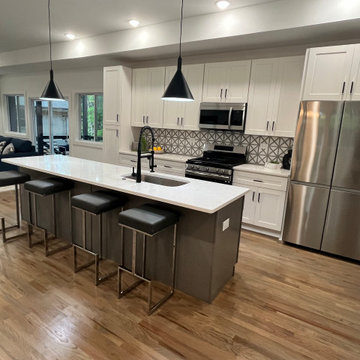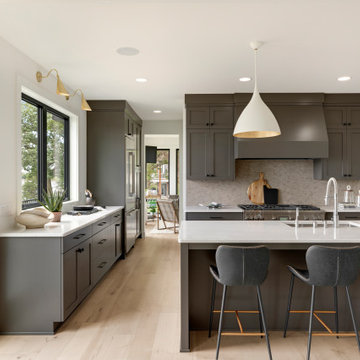15 121 foton på kök, med en nedsänkt diskho och ljust trägolv
Sortera efter:
Budget
Sortera efter:Populärt i dag
1 - 20 av 15 121 foton

Bild på ett mellanstort vintage kök, med en nedsänkt diskho, skåp i shakerstil, beige skåp, bänkskiva i kvartsit, stänkskydd i keramik, integrerade vitvaror, ljust trägolv och brunt golv

Idéer för små maritima vitt kök, med en nedsänkt diskho, blå skåp, marmorbänkskiva, vitt stänkskydd, rostfria vitvaror, ljust trägolv och brunt golv

La cuisine ouverte sur le séjour est aménagée avec un ilôt central qui intègre des rangements d’un côté et de l’autre une banquette sur mesure, élément central et design de la pièce à vivre. pièce à vivre. Les éléments hauts sont regroupés sur le côté alors que le mur faisant face à l'îlot privilégie l'épure et le naturel avec ses zelliges et une étagère murale en bois.

Pops of Color
For the last few years, completely white kitchens were the hot trend in kitchen design. We’re happy to see that pops of color are starting to slowly emerge back into the kitchen space. Designers are adding color to backsplashes, cabinets and even kitchen islands!

The existing kitchen was dated and did not offer sufficient and functional storage for a young family.
The colours and finishes specified created the contemporary / industrial feel the client was looking for and the earthy/ natural touches such as the timber shelves provide contrast and mirror the warmth of the flooring. Painting the back wall the same colour as the splash back and cabinetry, create a functional kitchen with a ‘wow’ factor.

Beautifully remodeled kitchen in Eden Prairie, MN showcases an abundance of light, white custom cabinetry and white oak island and new floor.
Inredning av ett klassiskt mellanstort grå grått kök, med en nedsänkt diskho, luckor med infälld panel, vita skåp, bänkskiva i kvartsit, beige stänkskydd, stänkskydd i keramik, rostfria vitvaror, ljust trägolv, en köksö och brunt golv
Inredning av ett klassiskt mellanstort grå grått kök, med en nedsänkt diskho, luckor med infälld panel, vita skåp, bänkskiva i kvartsit, beige stänkskydd, stänkskydd i keramik, rostfria vitvaror, ljust trägolv, en köksö och brunt golv

By removing a wall between the old enclosed kitchen and the main living area we were able to create an expansive open plan kitchen, dining and living space.
By creatively utilising some of the existing architecture we were able to integrate a hidden walk-in pantry and dual serveries into the space. Couple this with an oversized island, dedicated wine fridge and bar area, this is truly an entertainers dream.

Exempel på ett mellanstort nordiskt vit vitt kök, med en nedsänkt diskho, skåp i shakerstil, beige skåp, marmorbänkskiva, vitt stänkskydd, stänkskydd i marmor, rostfria vitvaror, ljust trägolv och en köksö

“With the open-concept floor plan, this kitchen needed to have a galley layout,” Ellison says. A large island helps delineate the kitchen from the other rooms around it. These include a dining area directly behind the kitchen and a living room to the right of the dining room. This main floor also includes a small TV lounge, a powder room and a mudroom. The house sits on a slope, so this main level enjoys treehouse-like canopy views out the back. The bedrooms are on the walk-out lower level.“These homeowners liked grays and neutrals, and their style leaned contemporary,” Ellison says. “They also had a very nice art collection.” The artwork is bright and colorful, and a neutral scheme provided the perfect backdrop for it.
They also liked the idea of using durable laminate finishes on the cabinetry. The laminates have the look of white oak with vertical graining. The galley cabinets are lighter and warmer, while the island has the look of white oak with a gray wash for contrast. The countertops and backsplash are polished quartzite. The quartzite adds beautiful natural veining patterns and warm tones to the room.

Coastal Luxe style kitchen in our Cremorne project features cabinetry in Dulux Blue Rapsody and Snowy Mountains Quarter, and timber veneer in Planked Oak.

Idéer för att renovera ett stort funkis vit vitt kök och matrum, med en nedsänkt diskho, släta luckor, skåp i ljust trä, grått stänkskydd, stänkskydd i glaskakel, rostfria vitvaror, ljust trägolv, en köksö och gult golv

Idéer för ett avskilt, mellanstort maritimt vit u-kök, med en nedsänkt diskho, skåp i shakerstil, vita skåp, bänkskiva i kvarts, vitt stänkskydd, rostfria vitvaror, ljust trägolv och brunt golv

In 2021, Reynard Architectural Designs accepted its first design project. Our team partnered with Tobars Dobbs to transform a tiny, abandoned ranch in West Atlanta into an expansive contemporary modern home.
The first floor, existing brickwork, and main structure where kept in tact. The original ranch was a closed floor plan with 2 bedrooms and 2 bathrooms with an extended hallway. All the interior finishes, appliances and walls were removed to convert the home into an open floor plan that maximizes space on the first floor. The finished home is a modern contemporary design that doubled the number of bedrooms, created four accessible outdoor decks, and created a fresh look that balances simplicity with plenty of character.
The home on Shirley Street takes advantage of minimalist/modern design elements, clean white countertops and cupboards that are complimented nicely by classic stainless steel finishes. The original ranch home was once confined and segmented.
Now, an open stairway that is bathed in natural light leads to the main living space above. Low profile jack and jill vanity mirrors, a soaker tub with a view, and a spacious shower all highlight the serene master bathroom.
The master bedroom makes great use of light with a small, private transom above the bed and easy outdoor access to a private patio deck behind the main sleeping quarters.
A private getaway shaded by the surrounding live oaks is just what's needed after a long day at work. The home on Shirley Street features four of these private patio decks that provide additional entertainment and relaxation space.

Bild på ett litet funkis svart linjärt svart kök och matrum, med en nedsänkt diskho, släta luckor, svarta skåp, marmorbänkskiva, svart stänkskydd, stänkskydd i marmor, svarta vitvaror, ljust trägolv, en köksö och brunt golv

Idéer för att renovera ett funkis brun brunt kök, med en nedsänkt diskho, släta luckor, vita skåp, träbänkskiva, brunt stänkskydd, svarta vitvaror, ljust trägolv och beiget golv

Idéer för att renovera ett litet brun brunt kök, med en nedsänkt diskho, luckor med profilerade fronter, gröna skåp, träbänkskiva, beige stänkskydd, stänkskydd i terrakottakakel, integrerade vitvaror, ljust trägolv, en köksö och brunt golv

Bild på ett mellanstort vintage gul gult kök, med en nedsänkt diskho, skåp i shakerstil, blå skåp, bänkskiva i kvarts, gult stänkskydd, vita vitvaror, ljust trägolv, en köksö och vitt golv

Idéer för vintage vitt kök, med en nedsänkt diskho, bänkskiva i kvarts, rostfria vitvaror, ljust trägolv och en köksö

This kitchen was updated to reflect a light and airy mixed wood and paint, family eat-in style island. Inset cabinets paired with quart countertops and herringbone natural stone backsplash.

Kitchen with island and herringbone style splashback with floating shelves
Idéer för att renovera ett litet eklektiskt vit linjärt vitt kök och matrum, med en nedsänkt diskho, släta luckor, svarta skåp, bänkskiva i koppar, vitt stänkskydd, stänkskydd i porslinskakel, rostfria vitvaror, ljust trägolv och en köksö
Idéer för att renovera ett litet eklektiskt vit linjärt vitt kök och matrum, med en nedsänkt diskho, släta luckor, svarta skåp, bänkskiva i koppar, vitt stänkskydd, stänkskydd i porslinskakel, rostfria vitvaror, ljust trägolv och en köksö
15 121 foton på kök, med en nedsänkt diskho och ljust trägolv
1