835 foton på kök, med en nedsänkt diskho och svart golv
Sortera efter:
Budget
Sortera efter:Populärt i dag
1 - 20 av 835 foton

Анастасия Болотаева, Татьяна Карнишина
Foto på ett stort funkis svart kök, med en nedsänkt diskho, släta luckor, vita skåp, bänkskiva i kvarts, svart stänkskydd, stänkskydd i keramik, rostfria vitvaror, klinkergolv i porslin och svart golv
Foto på ett stort funkis svart kök, med en nedsänkt diskho, släta luckor, vita skåp, bänkskiva i kvarts, svart stänkskydd, stänkskydd i keramik, rostfria vitvaror, klinkergolv i porslin och svart golv

PropertyLab+art
Inspiration för mellanstora moderna kök, med en nedsänkt diskho, släta luckor, vita skåp, granitbänkskiva, flerfärgad stänkskydd, stänkskydd i keramik, rostfria vitvaror, en halv köksö och svart golv
Inspiration för mellanstora moderna kök, med en nedsänkt diskho, släta luckor, vita skåp, granitbänkskiva, flerfärgad stänkskydd, stänkskydd i keramik, rostfria vitvaror, en halv köksö och svart golv

www.foto-und-design.com
Inredning av ett modernt mellanstort svart svart kök, med en nedsänkt diskho, släta luckor, skåp i ljust trä, granitbänkskiva, svarta vitvaror, skiffergolv, en köksö och svart golv
Inredning av ett modernt mellanstort svart svart kök, med en nedsänkt diskho, släta luckor, skåp i ljust trä, granitbänkskiva, svarta vitvaror, skiffergolv, en köksö och svart golv

Inspiration för ett avskilt, litet funkis parallellkök, med en nedsänkt diskho, släta luckor, vita skåp, bänkskiva i kvarts, vitt stänkskydd, stänkskydd i tunnelbanekakel, vita vitvaror, vinylgolv och svart golv
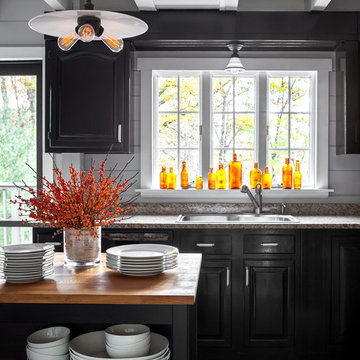
Inspiration för ett lantligt linjärt kök, med en nedsänkt diskho, luckor med upphöjd panel, svarta skåp, grått stänkskydd, en köksö och svart golv

At 90 square feet, this tiny kitchen is smaller than most bathrooms. Add to that four doorways and a window and you have one tough little room.
The key to this type of space is the selection of compact European appliances. The fridge is completely enclosed in cabinetry as is the 45cm dishwasher. Sink selection and placement allowed for a very useful corner storage cabinet. Drawers and additional storage are accommodated along the existing wall space right of the rear porch door. Note the careful planning how the casings of this door are not compromised by countertops. This tiny kitchen even features a pull-out pantry to the left of the fridge.
The retro look is created by using laminate cabinets with aluminum edges; that is reiterated in the metal-edged laminate countertop. Marmoleum flooring and glass tiles complete the look.

Cuisine
Carreaux ciment Carodeco
Bild på ett litet, avskilt funkis vit vitt parallellkök, med en nedsänkt diskho, släta luckor, vita skåp, vitt stänkskydd, svart golv, rostfria vitvaror och cementgolv
Bild på ett litet, avskilt funkis vit vitt parallellkök, med en nedsänkt diskho, släta luckor, vita skåp, vitt stänkskydd, svart golv, rostfria vitvaror och cementgolv

Rebecca Lu
Foto på ett nordiskt brun l-kök, med en nedsänkt diskho, släta luckor, vita skåp, träbänkskiva, vitt stänkskydd, stänkskydd i tunnelbanekakel, svarta vitvaror och svart golv
Foto på ett nordiskt brun l-kök, med en nedsänkt diskho, släta luckor, vita skåp, träbänkskiva, vitt stänkskydd, stänkskydd i tunnelbanekakel, svarta vitvaror och svart golv
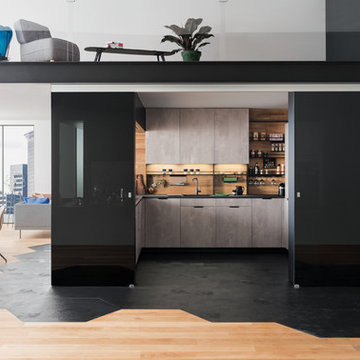
Idéer för att renovera ett funkis svart svart u-kök, med en nedsänkt diskho, släta luckor, grå skåp, beige stänkskydd, stänkskydd i trä, en halv köksö och svart golv

On April 22, 2013, MainStreet Design Build began a 6-month construction project that ended November 1, 2013 with a beautiful 655 square foot addition off the rear of this client's home. The addition included this gorgeous custom kitchen, a large mudroom with a locker for everyone in the house, a brand new laundry room and 3rd car garage. As part of the renovation, a 2nd floor closet was also converted into a full bathroom, attached to a child’s bedroom; the formal living room and dining room were opened up to one another with custom columns that coordinated with existing columns in the family room and kitchen; and the front entry stairwell received a complete re-design.
KateBenjamin Photography
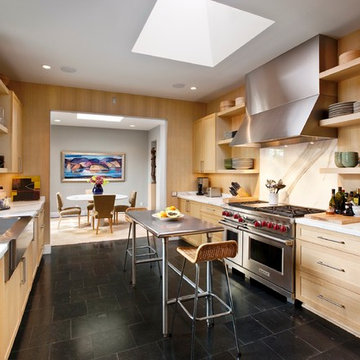
Photo: Jim Bartsch Photography
Foto på ett avskilt funkis kök, med rostfria vitvaror, en nedsänkt diskho, öppna hyllor, skåp i ljust trä, marmorbänkskiva, vitt stänkskydd, stänkskydd i sten och svart golv
Foto på ett avskilt funkis kök, med rostfria vitvaror, en nedsänkt diskho, öppna hyllor, skåp i ljust trä, marmorbänkskiva, vitt stänkskydd, stänkskydd i sten och svart golv

Idéer för att renovera ett avskilt, litet lantligt brun brunt u-kök, med en nedsänkt diskho, skåp i shakerstil, vita skåp, träbänkskiva, vitt stänkskydd, stänkskydd i tunnelbanekakel, rostfria vitvaror, klinkergolv i keramik och svart golv
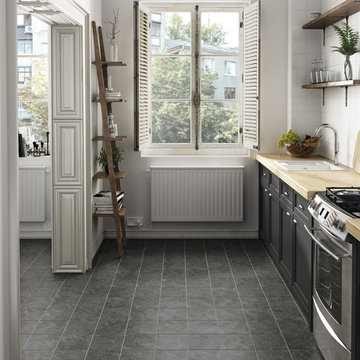
Evoke bietet eine zeitlose Farbauswahl, welche einen stilvollen Rahmen für jeden Wohnbereich anbietet.
Inspiration för avskilda, små minimalistiska linjära kök, med en nedsänkt diskho, luckor med profilerade fronter, svarta skåp, träbänkskiva, rostfria vitvaror, cementgolv och svart golv
Inspiration för avskilda, små minimalistiska linjära kök, med en nedsänkt diskho, luckor med profilerade fronter, svarta skåp, träbänkskiva, rostfria vitvaror, cementgolv och svart golv

Contemporary white high gloss Crystal cabinets with Cambria white cliff counter tops is striking. Adding black painted walls and large scale black tile floors make it even more dramatic. But with the addition of orange light fixtures and colorful artwork, the kitchen is over the top with energy. With no upper cabinets only floating shelves for display the base cabinets are well planned for each functional work zone.
a. The “Cooking Zone” hosts the 60” range top (with hood) and is the heart of the kitchen. The ovens, coffee system and speed oven are located outside of this zone and use the island/snack bar as their landing space.
b. The “Prep Zone” includes the refrigerator, freezer, sink, and dishwasher
c. The “Entertainment Zones” has a separate sink and dishwasher, the wine cooler and beverage center.
A desk off to the side of the kitchen with a large roll up tambour to keep any mess hidden. Also their robot vacuums have a charging station under the files drawers in the toe kick.
NKBA 3rd Place Large Kitchen

This room, formally a dining room was opened up to the great room and turned into a new kitchen. The entertainment style kitchen comes with a lot of custom detailing. The island is designed to look like a modern piece of furniture. The St. Laurent marble top is set down into a mahogany wood for a furniture-like feel.
A custom server is between the kitchen and great room. The server mimics the island design with the mahogany and marble. We incorporated two lamps in the server to enhance its furniture-like feel.
Interiors: Carlton Edwards in collaboration w/ Greg Baudouin

A traditional ticking stripe with a solid contrast panel base to this Roman blind, kept the window treatment minimal to another simplistic kitchen design.

David Brown Photography
Foto på ett mellanstort funkis grå linjärt kök och matrum, med träbänkskiva, vitt stänkskydd, glaspanel som stänkskydd, rostfria vitvaror, en köksö, en nedsänkt diskho, släta luckor, blå skåp och svart golv
Foto på ett mellanstort funkis grå linjärt kök och matrum, med träbänkskiva, vitt stänkskydd, glaspanel som stänkskydd, rostfria vitvaror, en köksö, en nedsänkt diskho, släta luckor, blå skåp och svart golv
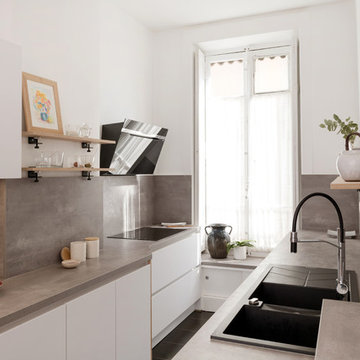
Photos : Sabine Serrad
Idéer för att renovera ett funkis grå grått parallellkök, med en nedsänkt diskho, släta luckor, vita skåp, grått stänkskydd, mörkt trägolv och svart golv
Idéer för att renovera ett funkis grå grått parallellkök, med en nedsänkt diskho, släta luckor, vita skåp, grått stänkskydd, mörkt trägolv och svart golv

Idéer för att renovera ett beige beige kök, med klinkergolv i keramik, svart golv, en nedsänkt diskho, släta luckor, grå skåp, bänkskiva i betong, svart stänkskydd, stänkskydd i mosaik, svarta vitvaror och en köksö
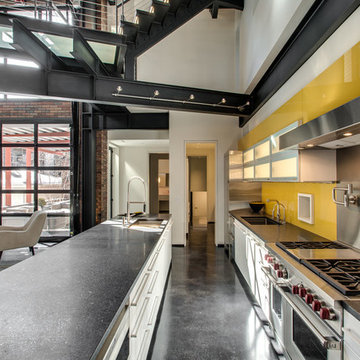
With the open concept, the living room space and the large roll-up door leading to the outside entertainment area is visible.
Industriell inredning av ett svart svart kök, med en nedsänkt diskho, vita skåp, rostfria vitvaror, betonggolv, en köksö och svart golv
Industriell inredning av ett svart svart kök, med en nedsänkt diskho, vita skåp, rostfria vitvaror, betonggolv, en köksö och svart golv
835 foton på kök, med en nedsänkt diskho och svart golv
1