94 399 foton på kök, med en nedsänkt diskho

The interior fixture choices--white cabinets, stainless steel appliances, neutral toned backsplashes and a cornflower blue island keep the home grounded while still maintaining a touch of modern elegance. The clients large family will be pleased with the amount of space in both the great room and the refrigerator.

Tennille Joy Interiors Custom Laundry with herringbone tiled splashback and shaker style cabinets.
Inspiration för ett stort vintage vit linjärt vitt kök, med en nedsänkt diskho, luckor med upphöjd panel, vita skåp, bänkskiva i kvarts, vitt stänkskydd, stänkskydd i stickkakel, mellanmörkt trägolv och brunt golv
Inspiration för ett stort vintage vit linjärt vitt kök, med en nedsänkt diskho, luckor med upphöjd panel, vita skåp, bänkskiva i kvarts, vitt stänkskydd, stänkskydd i stickkakel, mellanmörkt trägolv och brunt golv

This open and airy kitchen is bold and beautiful! The brilliant white island and Rochon custom flat panel custom cabinets pops against the black countertops and backsplash. Also, as an accent black flat panel Rochon custom cabinets were selected. Rochon also made custom floating shelves. There is a wine refrigerator in the island.
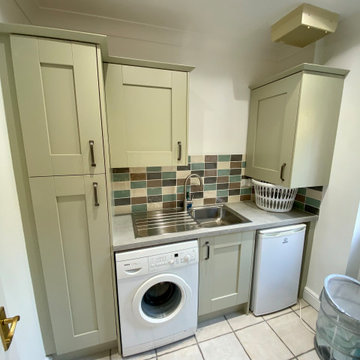
This kitchen is another that has been designed by George from our Horsham showroom and is another that has been installed by our fitting team in the local Horsham area. This kitchen is slightly different to most of our installations as it uses the Trend range which is the trade arm of the British Mereway company. As you would expect with a kitchen closely related to Mereway’s own, this kitchen boasts extreme durability and all the style that is incorporated into luxury Mereway kitchen.
The shade used in this kitchen is the immensely popular Sage Green which is used in the five-piece woodgrain shaker door. The combination of a shaker door and a pale green shade is an extremely popular choice at the moment as it helps to create a light ambience in the kitchen area. The five-piece woodgrain shaker used here features a deep grained finish adding texture to the kitchen. The reason this door is named ‘five-piece’ is because the five components used to create the door are used in such a way that it helps to allow natural movement of the material. Manufacturing in this way ensures the durability of the door for many years to come.
Trend carries all the quality and manufacturing experience of the Mereway name at a slightly more affordable price. This kitchen for example is from the Trend’s second price group but still has enviable quality. Alongside the kitchen installation we have also installed Trend furniture into the utility room where this customer has used their own existing appliances.
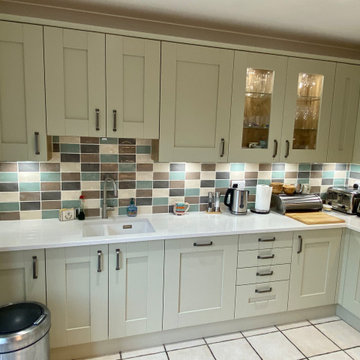
This kitchen is another that has been designed by George from our Horsham showroom and is another that has been installed by our fitting team in the local Horsham area. This kitchen is slightly different to most of our installations as it uses the Trend range which is the trade arm of the British Mereway company. As you would expect with a kitchen closely related to Mereway’s own, this kitchen boasts extreme durability and all the style that is incorporated into luxury Mereway kitchen.
The shade used in this kitchen is the immensely popular Sage Green which is used in the five-piece woodgrain shaker door. The combination of a shaker door and a pale green shade is an extremely popular choice at the moment as it helps to create a light ambience in the kitchen area. The five-piece woodgrain shaker used here features a deep grained finish adding texture to the kitchen. The reason this door is named ‘five-piece’ is because the five components used to create the door are used in such a way that it helps to allow natural movement of the material. Manufacturing in this way ensures the durability of the door for many years to come.
Trend carries all the quality and manufacturing experience of the Mereway name at a slightly more affordable price. This kitchen for example is from the Trend’s second price group but still has enviable quality. Alongside the kitchen installation we have also installed Trend furniture into the utility room where this customer has used their own existing appliances.

Idéer för avskilda, mellanstora funkis vitt u-kök, med släta luckor, skåp i ljust trä, laminatbänkskiva, flerfärgad stänkskydd, stänkskydd i tunnelbanekakel, svarta vitvaror, vinylgolv, brunt golv och en nedsänkt diskho

Modern inredning av ett mellanstort turkos turkost u-kök, med en nedsänkt diskho, släta luckor, grå skåp, grått stänkskydd, glaspanel som stänkskydd, rostfria vitvaror och beiget golv
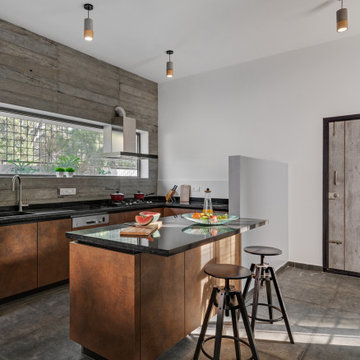
Inspiration för ett mellanstort funkis svart svart u-kök, med en nedsänkt diskho, släta luckor, orange skåp, grått stänkskydd, en halv köksö och grått golv
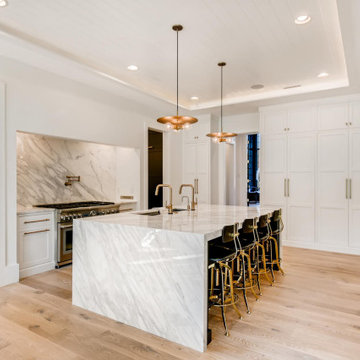
Marble Slab Backsplash
We absolutely love this top kitchen trend! Marble slab backsplash is a gorgeous way to create elegant simplicity in your kitchen. Instead of tiling, a large slab is a nice option for minimalists. We’re also seeing that the strains within the marbling is getting bolder with heavier contrasts. It’s truly a work of art!

Миниатюрная квартира-студия площадью 28 метров в Москве с гардеробной комнатой, просторной кухней-гостиной и душевой комнатой с естественным освещением.

This open plan kitchen / living / dining room features a large south facing window seat and cantilevered cast concrete central kitchen island.
Inredning av ett lantligt mellanstort grå grått kök, med en nedsänkt diskho, släta luckor, svarta skåp, bänkskiva i betong, orange stänkskydd, integrerade vitvaror, ljust trägolv och en köksö
Inredning av ett lantligt mellanstort grå grått kök, med en nedsänkt diskho, släta luckor, svarta skåp, bänkskiva i betong, orange stänkskydd, integrerade vitvaror, ljust trägolv och en köksö

This residence was a complete gut renovation of a 4-story row house in Park Slope, and included a new rear extension and penthouse addition. The owners wished to create a warm, family home using a modern language that would act as a clean canvas to feature rich textiles and items from their world travels. As with most Brooklyn row houses, the existing house suffered from a lack of natural light and connection to exterior spaces, an issue that Principal Brendan Coburn is acutely aware of from his experience re-imagining historic structures in the New York area. The resulting architecture is designed around moments featuring natural light and views to the exterior, of both the private garden and the sky, throughout the house, and a stripped-down language of detailing and finishes allows for the concept of the modern-natural to shine.
Upon entering the home, the kitchen and dining space draw you in with views beyond through the large glazed opening at the rear of the house. An extension was built to allow for a large sunken living room that provides a family gathering space connected to the kitchen and dining room, but remains distinctly separate, with a strong visual connection to the rear garden. The open sculptural stair tower was designed to function like that of a traditional row house stair, but with a smaller footprint. By extending it up past the original roof level into the new penthouse, the stair becomes an atmospheric shaft for the spaces surrounding the core. All types of weather – sunshine, rain, lightning, can be sensed throughout the home through this unifying vertical environment. The stair space also strives to foster family communication, making open living spaces visible between floors. At the upper-most level, a free-form bench sits suspended over the stair, just by the new roof deck, which provides at-ease entertaining. Oak was used throughout the home as a unifying material element. As one travels upwards within the house, the oak finishes are bleached to further degrees as a nod to how light enters the home.
The owners worked with CWB to add their own personality to the project. The meter of a white oak and blackened steel stair screen was designed by the family to read “I love you” in Morse Code, and tile was selected throughout to reference places that hold special significance to the family. To support the owners’ comfort, the architectural design engages passive house technologies to reduce energy use, while increasing air quality within the home – a strategy which aims to respect the environment while providing a refuge from the harsh elements of urban living.
This project was published by Wendy Goodman as her Space of the Week, part of New York Magazine’s Design Hunting on The Cut.
Photography by Kevin Kunstadt

Inredning av ett modernt litet beige linjärt beige kök, med en nedsänkt diskho, släta luckor, svarta skåp, beige stänkskydd och integrerade vitvaror

Exempel på ett stort modernt vit linjärt vitt kök, med en nedsänkt diskho, släta luckor, vita skåp, vita vitvaror och grått golv
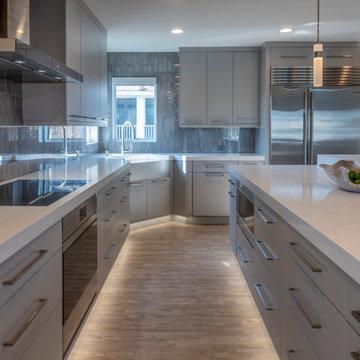
KITCHEN WITH CUSTOM FLOATING SHELVES, ACCESSORIES, CORAL & TONES OF BLUES AND GRAYS
FLAT PANEL CABINETRY, QUARTZ COUNTERTOPS, ABSTRACT PATTERNED GLASS TILE BACKSPLASH, STAINLESS STEEL APPLIANCES, MODERN LIGHTING
OPEN FLOOR PLAN
MODERN PHOTOGRAPHY CERUSED WOOD TONES
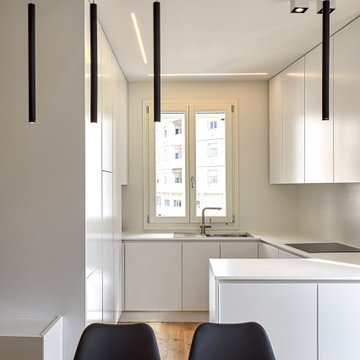
Foto på ett mellanstort funkis vit kök, med en nedsänkt diskho, släta luckor, vita skåp, rostfria vitvaror, mellanmörkt trägolv, en halv köksö och brunt golv
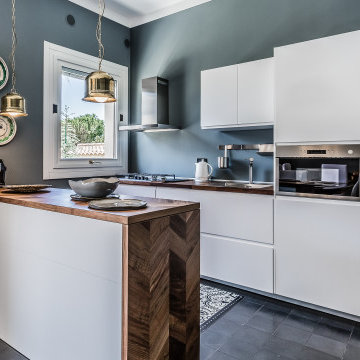
Exempel på ett medelhavsstil brun brunt parallellkök, med en nedsänkt diskho, släta luckor, vita skåp, träbänkskiva, rostfria vitvaror, en halv köksö och svart golv

Idéer för att renovera ett stort funkis vit vitt kök, med en nedsänkt diskho, luckor med profilerade fronter, svarta skåp, bänkskiva i kvartsit, vitt stänkskydd, fönster som stänkskydd, integrerade vitvaror, cementgolv, flerfärgat golv och en köksö

The project brief was to modernise, renovate and extend an existing property in Walsall, UK. Maintaining a classic but modern style, the property was extended and finished with a light grey render and grey stone slip cladding. Large windows, lantern-style skylights and roof skylights allow plenty of light into the open-plan spaces and rooms.
The full-height stone clad gable to the rear houses the main staircase, receiving plenty of daylight
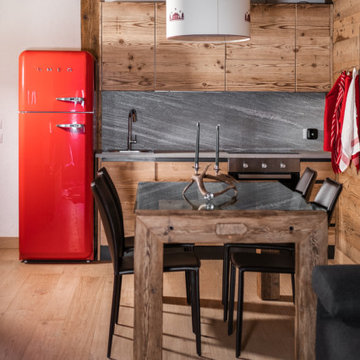
Idéer för att renovera ett mellanstort rustikt grå grått kök, med en nedsänkt diskho, släta luckor, beige skåp, grått stänkskydd, ljust trägolv och beiget golv
94 399 foton på kök, med en nedsänkt diskho
4