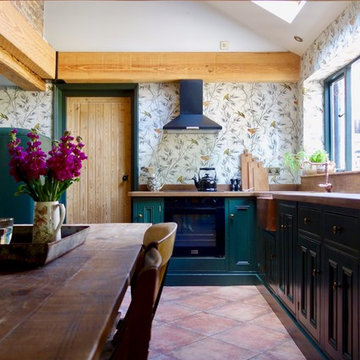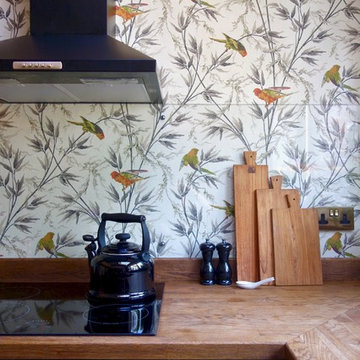2 589 foton på kök, med en rustik diskho och glaspanel som stänkskydd
Sortera efter:
Budget
Sortera efter:Populärt i dag
121 - 140 av 2 589 foton
Artikel 1 av 3
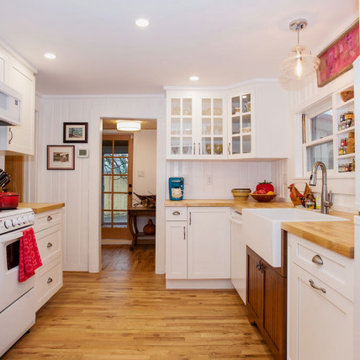
Bright white, shaker style cabinets and butcher block counter tops, combine to brighten up this cottage kitchen.
A farmhouse sink base in a contrasting wood adds a vintage feel.
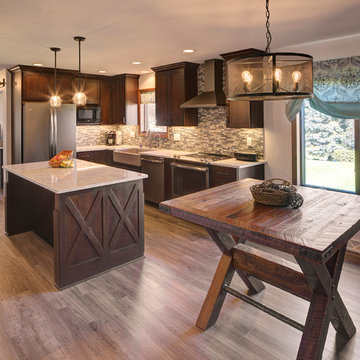
Bild på ett stort amerikanskt grå grått kök och matrum, med en rustik diskho, luckor med infälld panel, skåp i mörkt trä, granitbänkskiva, flerfärgad stänkskydd, glaspanel som stänkskydd, rostfria vitvaror, vinylgolv, en köksö och brunt golv
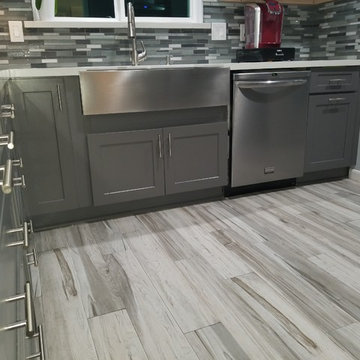
Exempel på ett mellanstort modernt vit vitt kök, med en rustik diskho, skåp i shakerstil, grå skåp, bänkskiva i kvartsit, grått stänkskydd, glaspanel som stänkskydd, rostfria vitvaror, klinkergolv i porslin, en köksö och grått golv
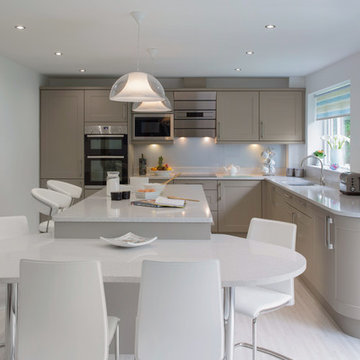
Mandy Donneky
Idéer för att renovera ett funkis kök, med en rustik diskho, beige skåp, granitbänkskiva, blått stänkskydd och glaspanel som stänkskydd
Idéer för att renovera ett funkis kök, med en rustik diskho, beige skåp, granitbänkskiva, blått stänkskydd och glaspanel som stänkskydd
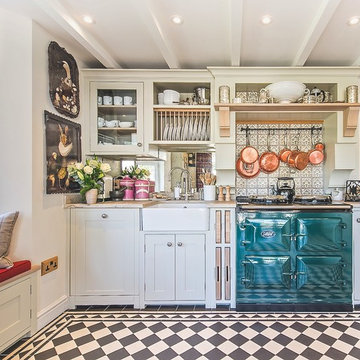
A main feature in this kitchen/diner is the 3 door Aga along with useful storage solutions including a plate rack for drying/displaying plates and an integrated dishwasher to the left. This is situated above the belfast sink with an antique mirror splashback creating a sense of depth to the space.
Photos by James Wilson at Jaw Designs
Edited at Ben Heath
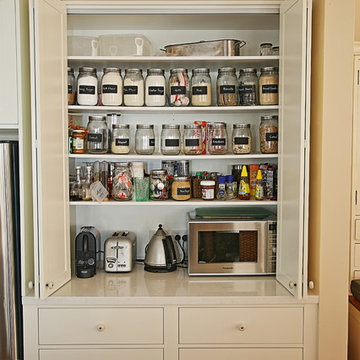
Brett Patterson
Idéer för mellanstora vintage kök, med en rustik diskho, skåp i shakerstil, blå skåp, bänkskiva i kvarts, flerfärgad stänkskydd, glaspanel som stänkskydd, rostfria vitvaror, mellanmörkt trägolv och en halv köksö
Idéer för mellanstora vintage kök, med en rustik diskho, skåp i shakerstil, blå skåp, bänkskiva i kvarts, flerfärgad stänkskydd, glaspanel som stänkskydd, rostfria vitvaror, mellanmörkt trägolv och en halv köksö
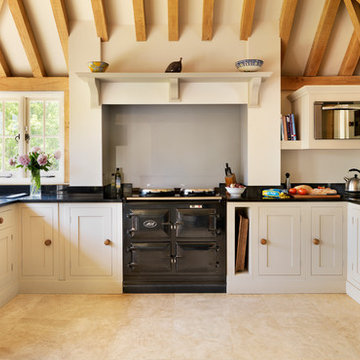
Idéer för ett lantligt u-kök, med en rustik diskho, skåp i shakerstil, grå skåp, grönt stänkskydd, glaspanel som stänkskydd och svarta vitvaror

Reimagined Trend Kitchen in Horsham, West Sussex
Situated in a quaint Horsham Close this project undertook more than just a kitchen renovation, with significant ancillary and building work undertaken to create a flowing kitchen diner space for the client.
The most important element to this project was space. The client had a vision to combine a smaller kitchen area with a dining room that didn’t function as they wished to use it. The previous layout of this property meant that the client did not end up using the dining room to its full potential, which with the our input has now changed dramatically.
Achieving this not only required the work of our expert designers but an array of our installation team who specialise in this kind of internal building work. With their experience a small archway between the kitchen and dining room was transformed into a wide, blown open space that would soon function as an open-plan kitchen diner for the client. Alongside the internal structure of the property a full plaster of all walls was also undertaken to achieve a show home like finish, ready for the customer to put their personal touches into a kitchen and dining space.
Kitchen Furniture
With a blank canvas achieved thanks to the internal shake up, the client was free to implement their dream kitchen space, leaning on the timeless combination of Cream shaker furniture and sparkling white worktops. To create a well-balanced kitchen space supplier choice was key. Although taken by the shaker style kitchen door, the client also desired a slightly contemporary twist that would help maintain a subtle present-day feel. For this aesthetic, supplier Trend was a perfect choice. Utilising their vast range of modern shaker style options, the eventual choice of a foiled matt shaker was selected in the light neutral colour option of Ivory.
Upon deciding the general theme of the kitchen furniture, it was then up to kitchen designer George Harvey from our Horsham showroom to make the most of the space with a layout that would facilitate this client’s initial brief. One of the most impressive elements of this project is the peninsula island space. Recessed slightly into and around the previous dividing wall, this space gives storage, surface space and the flexibility of casual dining. The remaining kitchen furniture is used in an L-shape and also houses the majority of kitchen appliances. Wall units are used to disguise a boiler, integrated extractor and to provide extra storage space above.
To keep the kitchen theme undisturbed integrated appliances have been used where possible, with an integrated dishwasher, washing machine and integrated extractor hood all disguised behind the Ivory door fronts. All appliances throughout this space have been installed by our qualified team with plumbing and appliances connected as part of the project.
The main appliance choices that the client had to make were in regard to cooking appliances, where they sought a combination of capacity and flexibility. A built-under double oven gives capacity with two cavities to cook from in, an appliance that also incorporates a neat LCD display and easy clean functionality. Flexibility when cooking has been fused into the cooking appliances with a four zone N50 hob from our renowned appliance supplier Neff, giving the option of instant and powerful cooking to the client.
Kitchen Accessories
Various accessories have been used across this project to maintain the theme, each providing a blend between the traditional kitchen style and the contemporary feel that the client desired. A neat inclusion is the traditional Belfast sink which is one of the classic kitchen elements that client specified for this project. It is matched with a contemporary chrome mixer tap from German supplier Blanco’s Max range and shows just one instance where a fusion of styles has been used in this space.
The worktops selected are from Silestone, a quartz worktop manufacturer which utilises up to eighty-percent natural quartz in their worktops. Using quartz worktops not only gives a great aesthetic, it means that surfaces are highly resistant to heat, impact and they are also non-porous so are impervious to water. To bring a glittering shine to this project the popular Stellar Blanco has been used in thirty-millimetre thickness to give a beautiful gleaming appearance.
Kitchen Features
With extensive building work being undertaken this was an ideal opportunity for the client to replace general features while the work was taking place. With our experienced installation team on hand flooring, heating and lighting improvements have been made. Radiators have been replaced with two full height radiators from supplier Eastbrook. Both radiators were selected in a Matt White finish with useful towel rails incorporated on the kitchen radiator to dry tea towels after use.
With plastering and decorating taking place, our electrician has seamlessly installed downlights and pendant lighting above the island area to bring well-spaced lighting options. To bring ambient lighting in the evening undercabinet spotlighting is included beneath wall units and to complete the installation, Warm Oak Karndean flooring has been fitted throughout the kitchen space as well as other areas in the property. For easy cleaning a transparent glass splashback has also been included above the induction hob area.
Our Kitchen Design & Installation Service
This project really highlights the benefits of using our complete installation option for your renovation. By choosing this service the client was able to achieve a completely updated kitchen space with new flooring, plumbing, plastering and lighting. What’s more is that all this work was seamlessly organised and manged by our project management team. Taking the stress of the project out of the mind of the customer and giving them peace of mind through our customer guarantee and fully employed tradespeople.
If you’re thinking of undertaking a kitchen renovation with internal building or ancillary work, or simply like the style of this kitchen then talk to one of our experienced designers about it.
Request your free design consultation by calling a showroom or via our website.
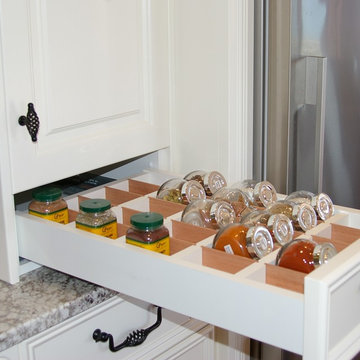
M Watts
Bild på ett mellanstort shabby chic-inspirerat kök, med en rustik diskho, luckor med upphöjd panel, beige skåp, granitbänkskiva, flerfärgad stänkskydd, glaspanel som stänkskydd, svarta vitvaror, mellanmörkt trägolv, en köksö och brunt golv
Bild på ett mellanstort shabby chic-inspirerat kök, med en rustik diskho, luckor med upphöjd panel, beige skåp, granitbänkskiva, flerfärgad stänkskydd, glaspanel som stänkskydd, svarta vitvaror, mellanmörkt trägolv, en köksö och brunt golv
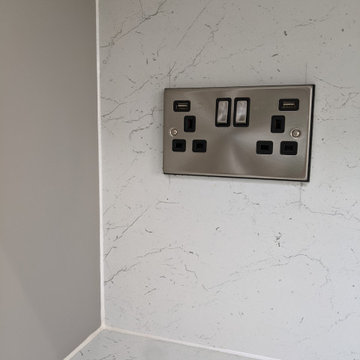
Foto på ett mellanstort funkis vit linjärt kök med öppen planlösning, med en rustik diskho, släta luckor, grå skåp, laminatbänkskiva, vitt stänkskydd, glaspanel som stänkskydd, vita vitvaror, heltäckningsmatta och grått golv
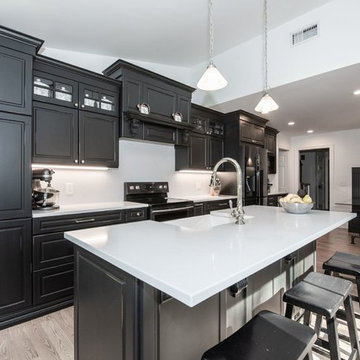
Traditional Black & White Kitchen in Norwalk, CT
Large kitchen area with open space and dining area. Large kitchen island by the window and black cabinetry lining the wall of the kitchen. Under cabinet lighting brightens up the white backsplash and the white walls give it an open, airy feeling.
#traditionalkitchen #transitionalkitchen #blackandwhitekitchen #island
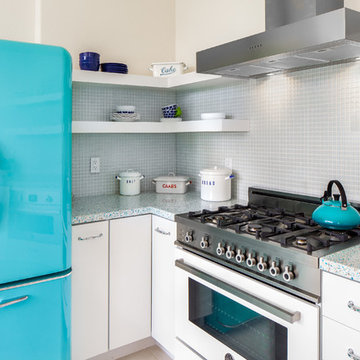
Idéer för ett litet eklektiskt kök, med en rustik diskho, släta luckor, vita skåp, bänkskiva i återvunnet glas, blått stänkskydd, glaspanel som stänkskydd och klinkergolv i porslin
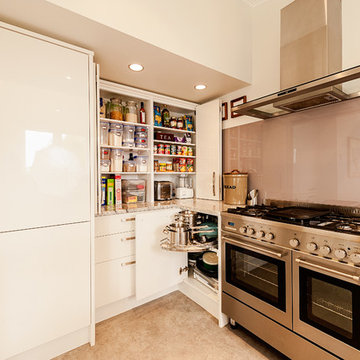
Finesse Photography. Featured here is the on-bench pantry and the Le Mans corner storage solution.
Inspiration för mellanstora klassiska kök, med vita skåp, granitbänkskiva, glaspanel som stänkskydd, rostfria vitvaror, linoleumgolv, en rustik diskho, släta luckor, brunt stänkskydd och grått golv
Inspiration för mellanstora klassiska kök, med vita skåp, granitbänkskiva, glaspanel som stänkskydd, rostfria vitvaror, linoleumgolv, en rustik diskho, släta luckor, brunt stänkskydd och grått golv
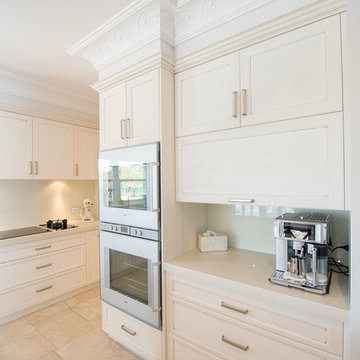
This home renovation clearly demonstrates how quality design, product and implementation wins every time. The clients' brief was clear - traditional, unique and practical, and quality, quality, quality. The kitchen design boasts a fully integrated double-door fridge with water/ice dispenser, generous island with ample seating, large double ovens, beautiful butler's sink, underbench cooler drawer and wine fridge, as well as dedicated snack preparation area. The adjoining butler's pantry was a must for this family's day to day needs, as well as for frequent entertaining. The nearby laundry utilises every inch of available space. The TV unit is not only beautiful, but is also large enough to hold a substantial movie & music library. The study and den are custom built to suit the specific preferences and requirements of this discerning client.
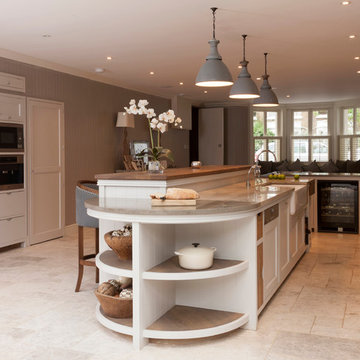
Shaker kitchen painted in Farrow & Ball 'Cornforth White' with a fridge freezer alcove, doors with utility and larder behind. Raised island with seating on the rear and sink on the front.
The tap is by Perrin & Rowe 'Ionian' and the sink is a Shaws Edgworth 1.5 Belfast sink.
Fridge is a Maytag Trilogy SOV028TB.
Worktops are Jura Grey limestone and Ebony stained oak.
The floors are Tundra honed limestone tiles.

This residence was designed to be a rural weekend getaway for a city couple and their children. The idea of ‘The Barn’ was embraced, as the building was intended to be an escape for the family to go and enjoy their horses. The ground floor plan has the ability to completely open up and engage with the sprawling lawn and grounds of the property. This also enables cross ventilation, and the ability of the family’s young children and their friends to run in and out of the building as they please. Cathedral-like ceilings and windows open up to frame views to the paddocks and bushland below.
As a weekend getaway and when other families come to stay, the bunkroom upstairs is generous enough for multiple children. The rooms upstairs also have skylights to watch the clouds go past during the day, and the stars by night. Australian hardwood has been used extensively both internally and externally, to reference the rural setting.
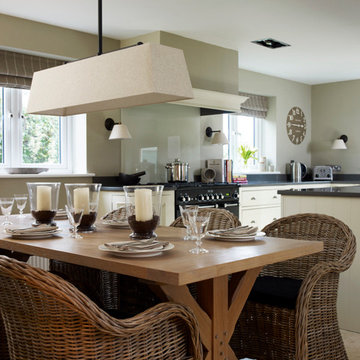
Nicholas Yarsley
Foto på ett stort vintage kök, med en rustik diskho, luckor med profilerade fronter, skåp i ljust trä, bänkskiva i koppar, grönt stänkskydd, glaspanel som stänkskydd, svarta vitvaror, kalkstensgolv och en köksö
Foto på ett stort vintage kök, med en rustik diskho, luckor med profilerade fronter, skåp i ljust trä, bänkskiva i koppar, grönt stänkskydd, glaspanel som stänkskydd, svarta vitvaror, kalkstensgolv och en köksö
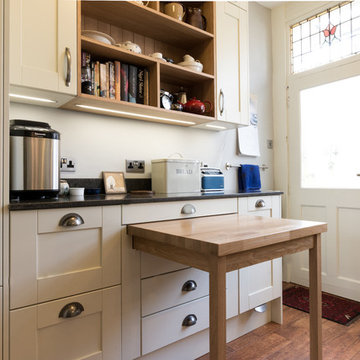
Nina Petchey, Bells and Bows Photography
Inspiration för ett avskilt, mellanstort vintage u-kök, med en rustik diskho, skåp i shakerstil, vita skåp, bänkskiva i återvunnet glas, vitt stänkskydd, glaspanel som stänkskydd, vita vitvaror och mellanmörkt trägolv
Inspiration för ett avskilt, mellanstort vintage u-kök, med en rustik diskho, skåp i shakerstil, vita skåp, bänkskiva i återvunnet glas, vitt stänkskydd, glaspanel som stänkskydd, vita vitvaror och mellanmörkt trägolv
2 589 foton på kök, med en rustik diskho och glaspanel som stänkskydd
7
