420 foton på kök, med en trippel diskho och mellanmörkt trägolv
Sortera efter:
Budget
Sortera efter:Populärt i dag
1 - 20 av 420 foton
Artikel 1 av 3

Photo: Rikki Snyder ©2016 Houzz
Inredning av ett eklektiskt kök, med en trippel diskho, släta luckor, vita skåp, träbänkskiva, vitt stänkskydd, stänkskydd i tunnelbanekakel, rostfria vitvaror, mellanmörkt trägolv och en köksö
Inredning av ett eklektiskt kök, med en trippel diskho, släta luckor, vita skåp, träbänkskiva, vitt stänkskydd, stänkskydd i tunnelbanekakel, rostfria vitvaror, mellanmörkt trägolv och en köksö

Our kitchen and bath designer, Claire, worked with the clients to design an amazing new kitchen (dubbed Not Your Average Island). The clients’ biggest headache was that the kitchen didn’t function for their family. They were limited with their current seating arrangement, their countertops were filled with appliances, proper storage solutions were lacking and the space was just not working well for them. With the banquette for the children to comfortably do their afternoon homework, additional island seating and enhanced function throughout, our designer Claire completely transformed this space. Her expertise created a one-of-a-kind (definitely not your average) island that was designed specifically for this wonderful family and allowed her to find a home for every piece and part (and more!) the homeowners use every day and the clients love their new kitchen!
Photography: Scott Amundson Photography

On the wall that the dining room and the kitchen share, the cabinets are accessible from the dining room and from the kitchen and the pass through counter space is the perfect spot to lay out food for a family gathering. The wall cabinets with glass doors feature glass shelves and is lit from above so the light will filter all the way down.

Idéer för ett litet klassiskt vit linjärt kök med öppen planlösning, med en trippel diskho, luckor med infälld panel, vita skåp, bänkskiva i kvarts, beige stänkskydd, stänkskydd i glaskakel, rostfria vitvaror, mellanmörkt trägolv, en köksö och brunt golv

The kitchen is the hub of this home. With custom white shaker cabinetry on the perimeter + a contrasting dark + moody island, we warmed the space by bringing in brass hardware and wood accents. Windows flank both sides of the range hood giving a clear view into the expansive backyard while the floor to ceiling cabinets maximize storage!
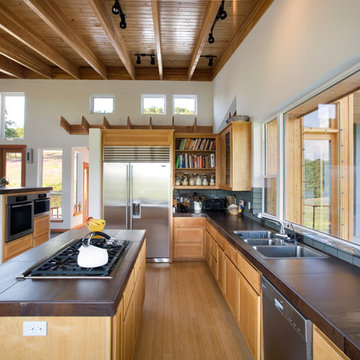
Houzz Feature - How to Configure Your Kitchen Sink:
https://www.houzz.com/magazine/how-to-configure-your-kitchen-sink-stsetivw-vs~14444958
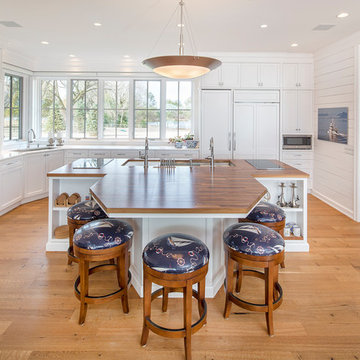
Kurt Johnson Photography
Bild på ett maritimt l-kök, med en trippel diskho, skåp i shakerstil, vita skåp, träbänkskiva, fönster som stänkskydd, integrerade vitvaror, mellanmörkt trägolv och en köksö
Bild på ett maritimt l-kök, med en trippel diskho, skåp i shakerstil, vita skåp, träbänkskiva, fönster som stänkskydd, integrerade vitvaror, mellanmörkt trägolv och en köksö
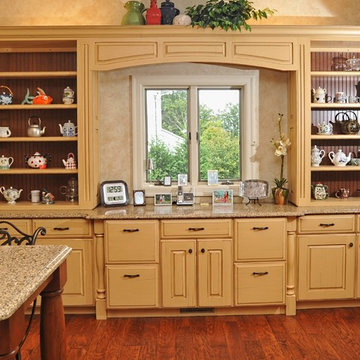
Complete design and remodel, removal of walls, new lighting, flooring, custom cabinetry and engineered quartz counters, custom wallsplash.
Designer: Kristine McLusky,
Remodel by McLusky Showcase Kitchens & Baths
Photos by: Ruppersberger Photographer
Custom Cupboards Cabinetry

The main family room connects to the kitchen and features a floor-to-ceiling fireplace surround that separates this room from the hallway and home office. The light-filled foyer opens to the dining room with intricate ceiling trim and a sparkling chandelier. A leaded glass window above the entry enforces the modern romanticism that the designer and owners were looking for. The in-law suite, off the side entrance, includes its own kitchen, family room, primary suite with a walk-out screened in porch, and a guest room/home office.
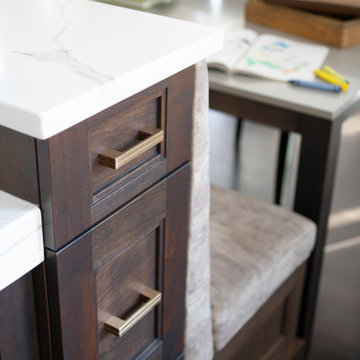
With the banquette for the children to comfortably do their afternoon homework, additional island seating and enhanced function throughout, our designer Claire completely transformed this space.
Photography: Scott Amundson Photography
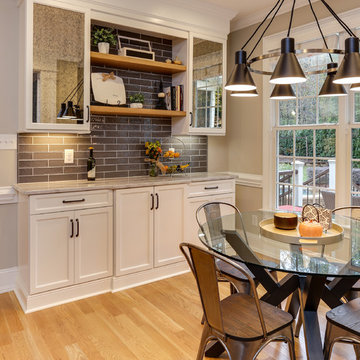
Photos by: Tad Davis
Idéer för mellanstora vintage grått kök, med en trippel diskho, luckor med infälld panel, vita skåp, granitbänkskiva, grått stänkskydd, stänkskydd i glaskakel, rostfria vitvaror, mellanmörkt trägolv, en köksö och brunt golv
Idéer för mellanstora vintage grått kök, med en trippel diskho, luckor med infälld panel, vita skåp, granitbänkskiva, grått stänkskydd, stänkskydd i glaskakel, rostfria vitvaror, mellanmörkt trägolv, en köksö och brunt golv
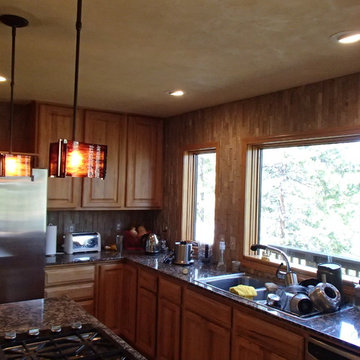
Idéer för att renovera ett mellanstort funkis kök, med en trippel diskho, skåp i shakerstil, skåp i mellenmörkt trä, granitbänkskiva, beige stänkskydd, stänkskydd i stenkakel, rostfria vitvaror, en köksö och mellanmörkt trägolv
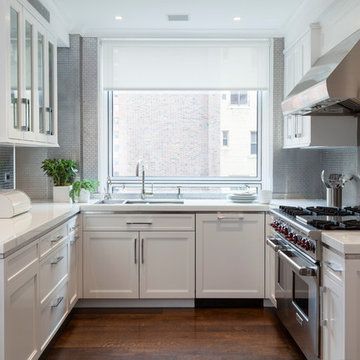
Interiors: Michelle Gerson, Photography: Antoine Bootz
Foto på ett vintage u-kök, med en trippel diskho, skåp i shakerstil, vita skåp, stänkskydd med metallisk yta, stänkskydd i metallkakel, rostfria vitvaror och mellanmörkt trägolv
Foto på ett vintage u-kök, med en trippel diskho, skåp i shakerstil, vita skåp, stänkskydd med metallisk yta, stänkskydd i metallkakel, rostfria vitvaror och mellanmörkt trägolv
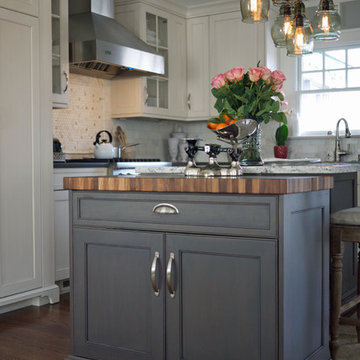
Tina Colebrook & Chris Barnes
Bild på ett avskilt, mellanstort vintage l-kök, med en trippel diskho, skåp i shakerstil, vita skåp, granitbänkskiva, vitt stänkskydd, stänkskydd i mosaik, rostfria vitvaror, mellanmörkt trägolv och en köksö
Bild på ett avskilt, mellanstort vintage l-kök, med en trippel diskho, skåp i shakerstil, vita skåp, granitbänkskiva, vitt stänkskydd, stänkskydd i mosaik, rostfria vitvaror, mellanmörkt trägolv och en köksö
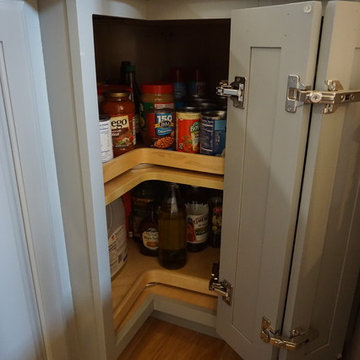
Bild på ett litet vintage vit vitt kök, med en trippel diskho, luckor med upphöjd panel, grå skåp, bänkskiva i kvarts, grått stänkskydd, stänkskydd i mosaik, rostfria vitvaror, mellanmörkt trägolv och en köksö

Ashley Avila
Inspiration för stora maritima kök, med en trippel diskho, luckor med profilerade fronter, blå skåp, marmorbänkskiva, vitt stänkskydd, stänkskydd i stenkakel, integrerade vitvaror, mellanmörkt trägolv och en köksö
Inspiration för stora maritima kök, med en trippel diskho, luckor med profilerade fronter, blå skåp, marmorbänkskiva, vitt stänkskydd, stänkskydd i stenkakel, integrerade vitvaror, mellanmörkt trägolv och en köksö
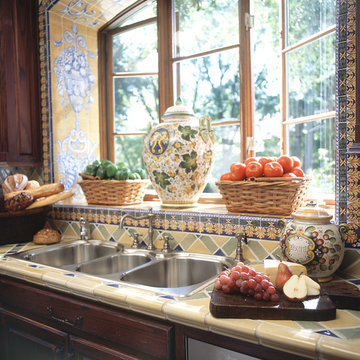
Kitchen featuring custom tiles, all hand painted by a wonderful artist. Photography by Danny Piassick.
Inspiration för ett mycket stort medelhavsstil u-kök, med en trippel diskho, luckor med upphöjd panel, skåp i slitet trä, kaklad bänkskiva, flerfärgad stänkskydd, stänkskydd i porslinskakel, rostfria vitvaror och mellanmörkt trägolv
Inspiration för ett mycket stort medelhavsstil u-kök, med en trippel diskho, luckor med upphöjd panel, skåp i slitet trä, kaklad bänkskiva, flerfärgad stänkskydd, stänkskydd i porslinskakel, rostfria vitvaror och mellanmörkt trägolv
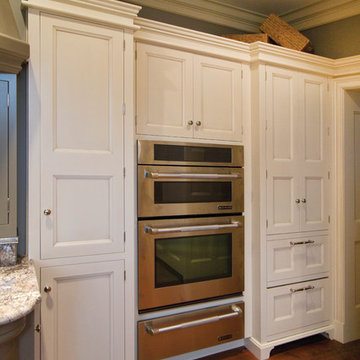
This Traditional kitchen stands out with dual tone white and gray cabinetry.
Klassisk inredning av ett stort kök, med en trippel diskho, vita skåp, granitbänkskiva, grått stänkskydd, stänkskydd i glaskakel, rostfria vitvaror, mellanmörkt trägolv och släta luckor
Klassisk inredning av ett stort kök, med en trippel diskho, vita skåp, granitbänkskiva, grått stänkskydd, stänkskydd i glaskakel, rostfria vitvaror, mellanmörkt trägolv och släta luckor
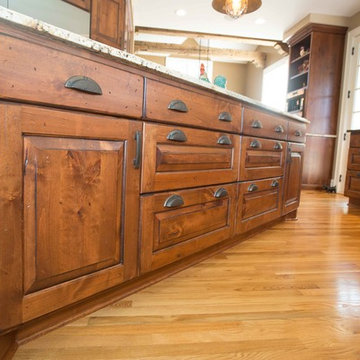
Exempel på ett stort lantligt kök, med en trippel diskho, luckor med upphöjd panel, skåp i mellenmörkt trä, beige stänkskydd, rostfria vitvaror, mellanmörkt trägolv, en köksö och brunt golv
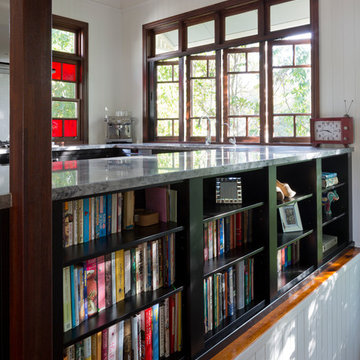
Elaine McKendry Architect
Exempel på ett mellanstort modernt grå grått kök, med en trippel diskho, skåp i shakerstil, svarta skåp, bänkskiva i kvartsit, vitt stänkskydd, stänkskydd i tunnelbanekakel, rostfria vitvaror, mellanmörkt trägolv och en köksö
Exempel på ett mellanstort modernt grå grått kök, med en trippel diskho, skåp i shakerstil, svarta skåp, bänkskiva i kvartsit, vitt stänkskydd, stänkskydd i tunnelbanekakel, rostfria vitvaror, mellanmörkt trägolv och en köksö
420 foton på kök, med en trippel diskho och mellanmörkt trägolv
1