210 foton på kök, med en trippel diskho
Sortera efter:
Budget
Sortera efter:Populärt i dag
81 - 100 av 210 foton
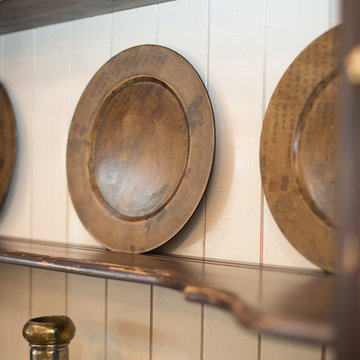
Plain Jane Photography
Eklektisk inredning av ett mycket stort linjärt kök med öppen planlösning, med en trippel diskho, skåp i shakerstil, grå skåp, bänkskiva i kvartsit, flerfärgad stänkskydd, stänkskydd i stickkakel, vita vitvaror och mörkt trägolv
Eklektisk inredning av ett mycket stort linjärt kök med öppen planlösning, med en trippel diskho, skåp i shakerstil, grå skåp, bänkskiva i kvartsit, flerfärgad stänkskydd, stänkskydd i stickkakel, vita vitvaror och mörkt trägolv
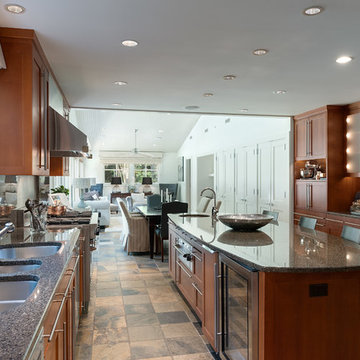
Idéer för att renovera ett stort funkis kök, med en trippel diskho, skåp i shakerstil, skåp i mellenmörkt trä, granitbänkskiva, brunt stänkskydd, stänkskydd i sten, rostfria vitvaror, klinkergolv i keramik, en köksö och brunt golv
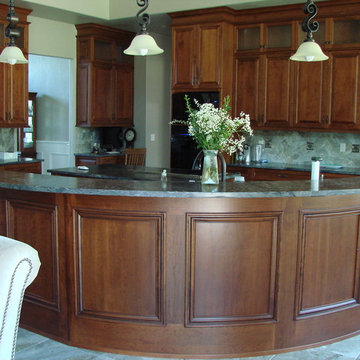
Inspiration för stora klassiska kök, med en trippel diskho, luckor med upphöjd panel, skåp i mellenmörkt trä, granitbänkskiva, grått stänkskydd, stänkskydd i porslinskakel, svarta vitvaror, klinkergolv i keramik och flera köksöar
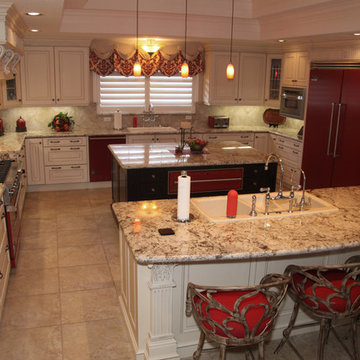
Traditional white kitchen with bright red appliances & accents & carved accents. Two islands and a double tray ceiling anchor the center of this chef's kitchen. Storage of these frameless cabinets is maximized with lots of drawers and upper cabinet storage.
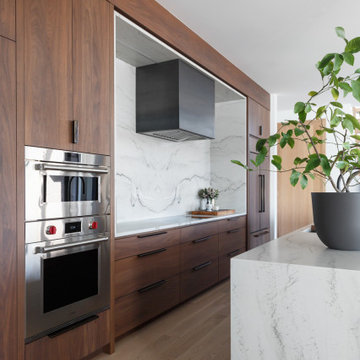
Inspiration för stora industriella kök och matrum, med en trippel diskho och rostfria vitvaror
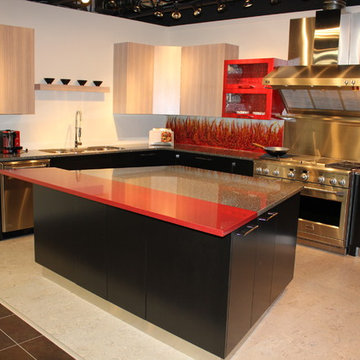
Glass backsplash - Panache
All interior hardware - Blum
Cambria countertops
GE Appliances
Modern inredning av ett stort kök, med en trippel diskho, släta luckor, skåp i ljust trä, bänkskiva i kvartsit, rött stänkskydd, glaspanel som stänkskydd, rostfria vitvaror, korkgolv och en köksö
Modern inredning av ett stort kök, med en trippel diskho, släta luckor, skåp i ljust trä, bänkskiva i kvartsit, rött stänkskydd, glaspanel som stänkskydd, rostfria vitvaror, korkgolv och en köksö
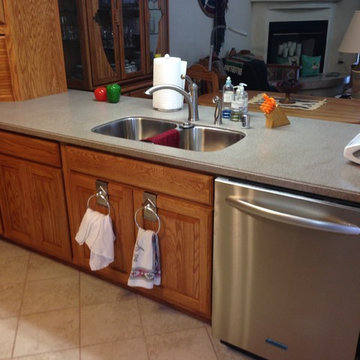
Schuler Cabinetry, from Lowe's Home Improvement. Hazelnut Oak in the Carmel Door Style. Allen n' Roth Antiquity Solid Surface Counterops.
Klassisk inredning av ett kök, med en trippel diskho, luckor med upphöjd panel, skåp i mellenmörkt trä, bänkskiva i koppar och rostfria vitvaror
Klassisk inredning av ett kök, med en trippel diskho, luckor med upphöjd panel, skåp i mellenmörkt trä, bänkskiva i koppar och rostfria vitvaror
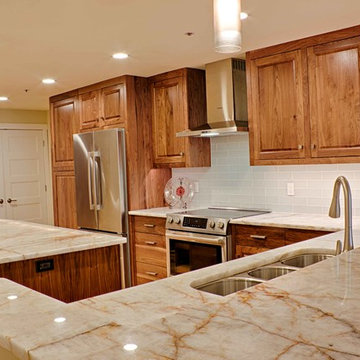
Sonya Fuller
Bild på ett mellanstort vintage kök, med en trippel diskho, luckor med upphöjd panel, skåp i mörkt trä, bänkskiva i kvartsit, vitt stänkskydd, stänkskydd i glaskakel, rostfria vitvaror, ljust trägolv och en köksö
Bild på ett mellanstort vintage kök, med en trippel diskho, luckor med upphöjd panel, skåp i mörkt trä, bänkskiva i kvartsit, vitt stänkskydd, stänkskydd i glaskakel, rostfria vitvaror, ljust trägolv och en köksö
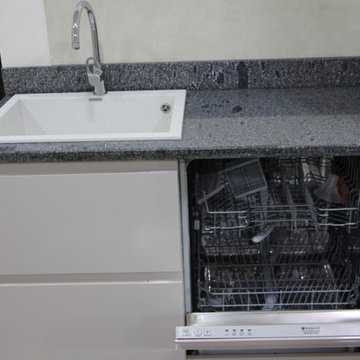
Foto på ett avskilt, mycket stort funkis svart u-kök, med en trippel diskho, släta luckor, grå skåp, granitbänkskiva, beige stänkskydd, stänkskydd i porslinskakel, rostfria vitvaror, klinkergolv i keramik, en köksö och beiget golv
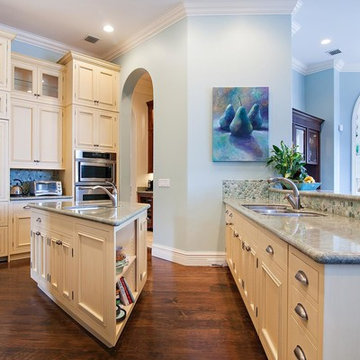
Captured To Sell
Foto på ett stort eklektiskt kök med öppen planlösning, med vita skåp, granitbänkskiva, blått stänkskydd, stänkskydd i mosaik, rostfria vitvaror, mellanmörkt trägolv, en köksö och en trippel diskho
Foto på ett stort eklektiskt kök med öppen planlösning, med vita skåp, granitbänkskiva, blått stänkskydd, stänkskydd i mosaik, rostfria vitvaror, mellanmörkt trägolv, en köksö och en trippel diskho
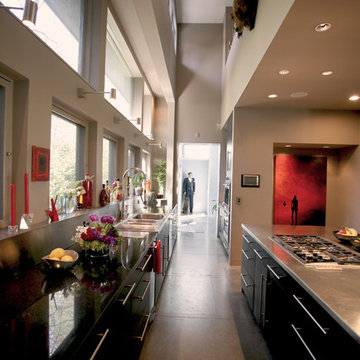
Idéer för mycket stora funkis svart kök, med släta luckor, svarta skåp, bänkskiva i rostfritt stål, rostfria vitvaror, betonggolv, en trippel diskho, stänkskydd med metallisk yta, grått golv och flera köksöar
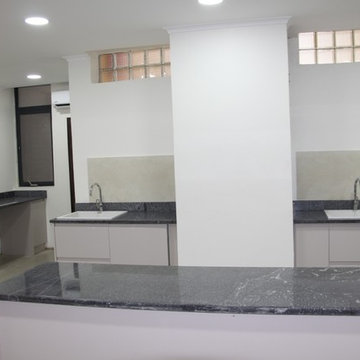
Idéer för ett avskilt, mycket stort modernt svart u-kök, med en trippel diskho, släta luckor, grå skåp, granitbänkskiva, beige stänkskydd, stänkskydd i porslinskakel, rostfria vitvaror, klinkergolv i keramik, en köksö och beiget golv
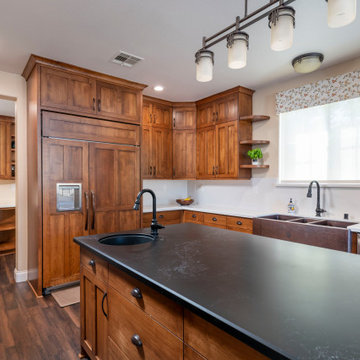
The Craftsman's style inspiration derived from the Gamble House. The fireplace wall was decreased in size for an open-concept spacious grand room. The custom stained cabinetry graciously flows from the kitchen, laundry room, hall, and primary bathroom. Two new hutches were added to the dining room area for extra storage. The sizeable wet island serves as an entertaining hub. We spared no unused space to accommodate the families' needs. Two-tone quartz countertops provide a transitional design. The quartz white countertops serve as a grout-free backsplash.
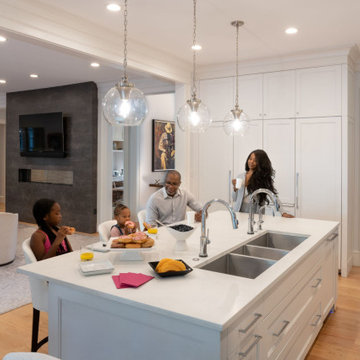
The main family room connects to the kitchen and features a floor-to-ceiling fireplace surround that separates this room from the hallway and home office. The light-filled foyer opens to the dining room with intricate ceiling trim and a sparkling chandelier. A leaded glass window above the entry enforces the modern romanticism that the designer and owners were looking for. The in-law suite, off the side entrance, includes its own kitchen, family room, primary suite with a walk-out screened in porch, and a guest room/home office.
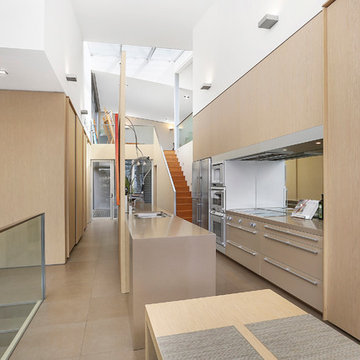
Bayside Architectural Elegance Meets Absolute Bespoke Luxury
Secluded at the end of an exclusive cul-de-sac, this exquisite, luxurious yet understated, utterly sublime residence exudes utter class. With striking cutting edge design, created under the careful guidance of Heather Buttrose and Associates, every line and aspect of this property maximises its perfect due north aspect and extensive Middle Harbour water views.
Sleek, minimal lines characterise this residence with an impressive and contemporary 16m wide (approx.) front facade that sets the tone for the home. With direct level entry access into the home, bespoke details and beautiful finishes add a richness evidenced in the stunning custom entry door, the stone flooring, cleverly hidden door systems and the unique American White Oak wall and cabinetry paneling featured throughout.
The generously proportioned floorplan showcases a masterful use of space, with sprawling indoor and outdoor living areas including a stunning 15m pool and rooms with the additional ability to be subtlety transformed, depending on circumstances and/or individual requirements. Security gated and exclusively private, the attention to detail exemplified throughout is truly remarkable.
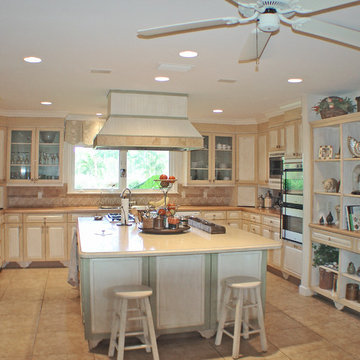
Photography by Bruce Miller
Bild på ett stort lantligt kök, med en trippel diskho, luckor med infälld panel, skåp i slitet trä, marmorbänkskiva, gult stänkskydd, vita vitvaror, marmorgolv och en köksö
Bild på ett stort lantligt kök, med en trippel diskho, luckor med infälld panel, skåp i slitet trä, marmorbänkskiva, gult stänkskydd, vita vitvaror, marmorgolv och en köksö
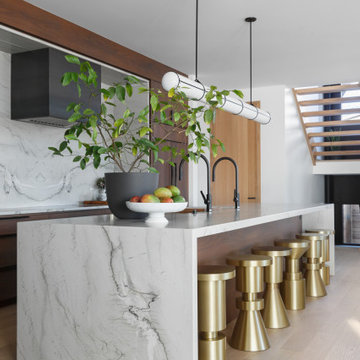
Bild på ett stort industriellt kök och matrum, med en trippel diskho och rostfria vitvaror
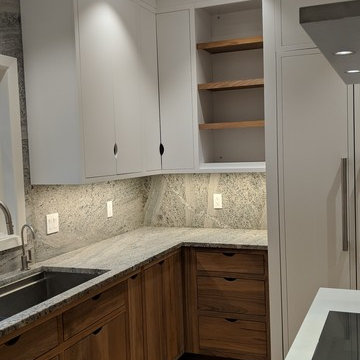
One of a Kind Danish Kitchen
Inredning av ett modernt avskilt, mellanstort grå grått parallellkök, med en trippel diskho, luckor med profilerade fronter, vita skåp, granitbänkskiva, grått stänkskydd, stänkskydd i sten, rostfria vitvaror, ljust trägolv, en köksö och brunt golv
Inredning av ett modernt avskilt, mellanstort grå grått parallellkök, med en trippel diskho, luckor med profilerade fronter, vita skåp, granitbänkskiva, grått stänkskydd, stänkskydd i sten, rostfria vitvaror, ljust trägolv, en köksö och brunt golv
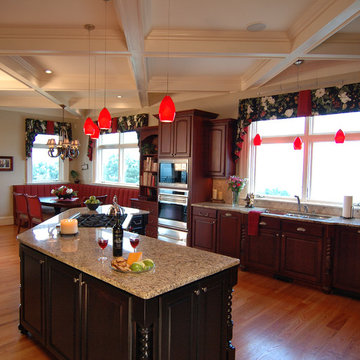
Idéer för stora vintage kök, med en trippel diskho, luckor med upphöjd panel, skåp i mellenmörkt trä, granitbänkskiva, beige stänkskydd, stänkskydd i keramik, rostfria vitvaror, mellanmörkt trägolv och en köksö
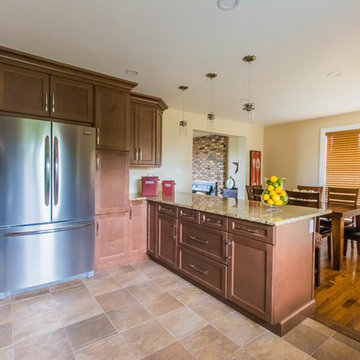
Once again Elite Interior Design rocks another kitchen renovation! We removed a non load bearing wall that separated the dining room from the kitchen. We also closed off an exterior door as well as an exterior window. We moved the plumbing to the window wall and placed the sink under the window. This configuration really opened up the space and gave my client a functional, spacious and beautiful kitchen.
I love how this space turned out and most importantly, my clients are extremely happy with their new kitchen!
210 foton på kök, med en trippel diskho
5