1 565 foton på kök, med en trippel diskho
Sortera efter:
Budget
Sortera efter:Populärt i dag
1 - 20 av 1 565 foton
Artikel 1 av 3

Spanish Mediterranean with subtle Moroccan glazed clay tile influences, custom cabinetry and subzero custom fridge panels in a creamy white and gold hand faux finish with quartz counter tops in Taupe grey, brushed gold hardware and faux succulent arrangements. The island was designed in double length as one side is for much needed enclosed storage and the other is for open barstool seating designed to resemble an antique refectory table and then topped with stunning calacata macchia vecchia marble and three impressive custom solid hand forged iron & glass lantern light fixtures sparkling from above.
Wolf Range
Subzero
Miele Coffee Machine
Waterstone Faucets

©martina mambrin
Modern inredning av ett litet svart svart kök, med svart stänkskydd, ljust trägolv, en halv köksö, släta luckor, vita skåp, rostfria vitvaror, beiget golv och en trippel diskho
Modern inredning av ett litet svart svart kök, med svart stänkskydd, ljust trägolv, en halv köksö, släta luckor, vita skåp, rostfria vitvaror, beiget golv och en trippel diskho

Photo: Rikki Snyder ©2016 Houzz
Inredning av ett eklektiskt kök, med en trippel diskho, släta luckor, vita skåp, träbänkskiva, vitt stänkskydd, stänkskydd i tunnelbanekakel, rostfria vitvaror, mellanmörkt trägolv och en köksö
Inredning av ett eklektiskt kök, med en trippel diskho, släta luckor, vita skåp, träbänkskiva, vitt stänkskydd, stänkskydd i tunnelbanekakel, rostfria vitvaror, mellanmörkt trägolv och en köksö

Built-in Coffee Make (Miele) in Leicht Cabinets - Bridge House - Fenneville, Michigan - Lake Michigan - HAUS | Architecture For Modern Lifestyles, Christopher Short, Indianapolis Architect, Marika Designs, Marika Klemm, Interior Designer - Tom Rigney, TR Builders

Our kitchen and bath designer, Claire, worked with the clients to design an amazing new kitchen (dubbed Not Your Average Island). The clients’ biggest headache was that the kitchen didn’t function for their family. They were limited with their current seating arrangement, their countertops were filled with appliances, proper storage solutions were lacking and the space was just not working well for them. With the banquette for the children to comfortably do their afternoon homework, additional island seating and enhanced function throughout, our designer Claire completely transformed this space. Her expertise created a one-of-a-kind (definitely not your average) island that was designed specifically for this wonderful family and allowed her to find a home for every piece and part (and more!) the homeowners use every day and the clients love their new kitchen!
Photography: Scott Amundson Photography

Kitchen
Bild på ett litet vintage vit vitt kök, med luckor med infälld panel, vitt stänkskydd, en köksö, beiget golv, en trippel diskho, marmorbänkskiva, stänkskydd i marmor, rostfria vitvaror, klinkergolv i porslin och grå skåp
Bild på ett litet vintage vit vitt kök, med luckor med infälld panel, vitt stänkskydd, en köksö, beiget golv, en trippel diskho, marmorbänkskiva, stänkskydd i marmor, rostfria vitvaror, klinkergolv i porslin och grå skåp
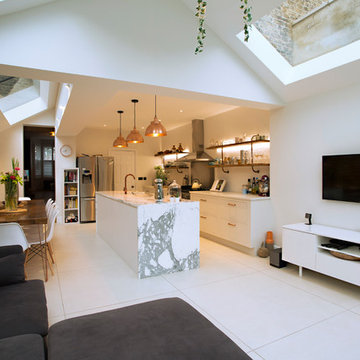
Idéer för att renovera ett avskilt, mellanstort funkis vit linjärt vitt kök, med en trippel diskho, släta luckor, vita skåp, marmorbänkskiva, rostfria vitvaror, en köksö och vitt golv
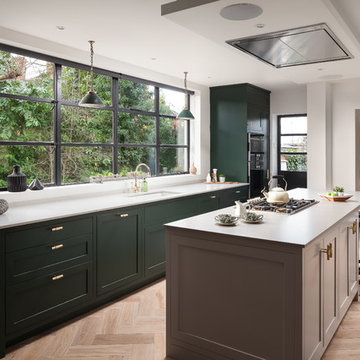
Inspiration för ett vintage kök, med en trippel diskho, skåp i shakerstil, gröna skåp, svarta vitvaror, ljust trägolv och en köksö

On the wall that the dining room and the kitchen share, the cabinets are accessible from the dining room and from the kitchen and the pass through counter space is the perfect spot to lay out food for a family gathering. The wall cabinets with glass doors feature glass shelves and is lit from above so the light will filter all the way down.

A young family moving from Brooklyn to their first house spied this classic 1920s colonial and decided to call it their new home. The elderly former owner hadn’t updated the home in decades, and a cramped, dated kitchen begged for a refresh. Designer Sarah Robertson of Studio Dearborn helped her client design a new kitchen layout, while Virginia Picciolo of Marsella Knoetgren designed the enlarged kitchen space by stealing a little room from the adjacent dining room. A palette of warm gray and nearly black cabinets mix with marble countertops and zellige clay tiles to make a welcoming, warm space that is in perfect harmony with the rest of the home.
Photos Adam Macchia. For more information, you may visit our website at www.studiodearborn.com or email us at info@studiodearborn.com.

Foto på ett stort funkis beige kök, med en trippel diskho, släta luckor, skåp i rostfritt stål, marmorbänkskiva, rostfria vitvaror, klinkergolv i porslin, flera köksöar och beiget golv

Cynthia Lynn Photography
Idéer för ett modernt grå kök, med en trippel diskho, släta luckor, vita skåp, grått stänkskydd, stänkskydd i sten, rostfria vitvaror, ljust trägolv, en köksö och beiget golv
Idéer för ett modernt grå kök, med en trippel diskho, släta luckor, vita skåp, grått stänkskydd, stänkskydd i sten, rostfria vitvaror, ljust trägolv, en köksö och beiget golv

Idéer för ett litet klassiskt vit linjärt kök med öppen planlösning, med en trippel diskho, luckor med infälld panel, vita skåp, bänkskiva i kvarts, beige stänkskydd, stänkskydd i glaskakel, rostfria vitvaror, mellanmörkt trägolv, en köksö och brunt golv

The kitchen is the hub of this home. With custom white shaker cabinetry on the perimeter + a contrasting dark + moody island, we warmed the space by bringing in brass hardware and wood accents. Windows flank both sides of the range hood giving a clear view into the expansive backyard while the floor to ceiling cabinets maximize storage!
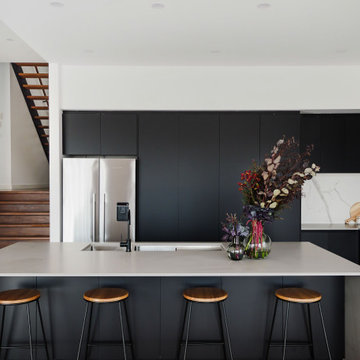
Inspiration för moderna grått l-kök, med en trippel diskho, släta luckor, svarta skåp, flerfärgad stänkskydd, stänkskydd i sten, rostfria vitvaror, mörkt trägolv, en köksö och brunt golv

The Craftsman's style inspiration derived from the Gamble House. The fireplace wall was decreased in size for an open-concept spacious grand room. The custom stained cabinetry graciously flows from the kitchen, laundry room, hall, and primary bathroom. Two new hutches were added to the dining room area for extra storage. The sizeable wet island serves as an entertaining hub. We spared no unused space to accommodate the families' needs. Two-tone quartz countertops provide a transitional design. The quartz white countertops serve as a grout-free backsplash.

Idéer för att renovera ett stort vintage blå blått kök, med en trippel diskho, luckor med profilerade fronter, vita skåp, bänkskiva i kvartsit, blått stänkskydd, stänkskydd i keramik, integrerade vitvaror, klinkergolv i porslin, en köksö och grått golv
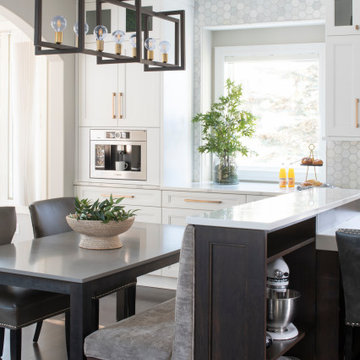
Who wouldn't want to gather around this table for dinner! This space is so multi-functional for cooking, entertaining and everyday family life.
Photography: Scott Amundson Photography
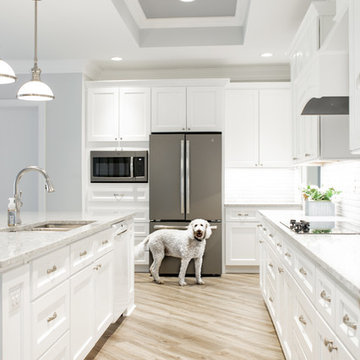
Look who wanted to be in the photo!
Klassisk inredning av ett mycket stort flerfärgad flerfärgat kök, med en trippel diskho, skåp i shakerstil, vita skåp, bänkskiva i kvarts, vitt stänkskydd, stänkskydd i marmor, rostfria vitvaror, ljust trägolv, en köksö och grått golv
Klassisk inredning av ett mycket stort flerfärgad flerfärgat kök, med en trippel diskho, skåp i shakerstil, vita skåp, bänkskiva i kvarts, vitt stänkskydd, stänkskydd i marmor, rostfria vitvaror, ljust trägolv, en köksö och grått golv
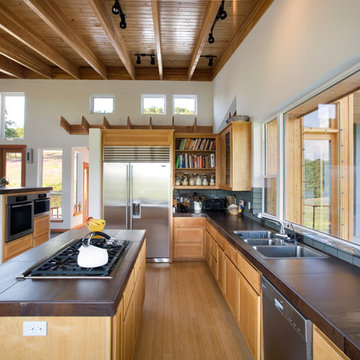
Houzz Feature - How to Configure Your Kitchen Sink:
https://www.houzz.com/magazine/how-to-configure-your-kitchen-sink-stsetivw-vs~14444958
1 565 foton på kök, med en trippel diskho
1