1 661 foton på kök, med en undermonterad diskho och korkgolv
Sortera efter:
Budget
Sortera efter:Populärt i dag
1 - 20 av 1 661 foton

Idéer för ett litet modernt vit kök, med en undermonterad diskho, släta luckor, blå skåp, grått stänkskydd, stänkskydd i stenkakel, svarta vitvaror, korkgolv, en köksö och grått golv

Modern farmhouse kitchen design and remodel for a traditional San Francisco home include simple organic shapes, light colors, and clean details. Our farmhouse style incorporates walnut end-grain butcher block, floating walnut shelving, vintage Wolf range, and curvaceous handmade ceramic tile. Contemporary kitchen elements modernize the farmhouse style with stainless steel appliances, quartz countertop, and cork flooring.

A Gilmans Kitchens and Baths - Design Build Project (REMMIES Award Winning Kitchen)
The original kitchen lacked counter space and seating for the homeowners and their family and friends. It was important for the homeowners to utilize every inch of usable space for storage, function and entertaining, so many organizational inserts were used in the kitchen design. Bamboo cabinets, cork flooring and neolith countertops were used in the design.
Storage Solutions include a spice pull-out, towel pull-out, pantry pull outs and lemans corner cabinets. Bifold lift up cabinets were also used for convenience. Special organizational inserts were used in the Pantry cabinets for maximum organization.
Check out more kitchens by Gilmans Kitchens and Baths!
http://www.gkandb.com/
DESIGNER: JANIS MANACSA
PHOTOGRAPHER: TREVE JOHNSON
CABINETS: DEWILS CABINETRY

Proximity is the name of the game when it comes to storage. Note the angled power strip above the butcher block counter.
©William Thompson
Idéer för att renovera ett stort funkis beige beige kök, med en undermonterad diskho, släta luckor, skåp i mellenmörkt trä, bänkskiva i kvarts, flerfärgad stänkskydd, rostfria vitvaror, korkgolv, en köksö, stänkskydd i keramik och brunt golv
Idéer för att renovera ett stort funkis beige beige kök, med en undermonterad diskho, släta luckor, skåp i mellenmörkt trä, bänkskiva i kvarts, flerfärgad stänkskydd, rostfria vitvaror, korkgolv, en köksö, stänkskydd i keramik och brunt golv
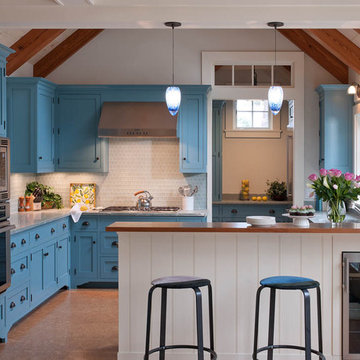
Cabinets by Crown Point Cabinetry painted Farrow & Ball Stone Blue No. 86.
Inspiration för ett maritimt kök, med skåp i shakerstil, blå skåp, vitt stänkskydd, marmorbänkskiva, stänkskydd i glaskakel, en undermonterad diskho, rostfria vitvaror och korkgolv
Inspiration för ett maritimt kök, med skåp i shakerstil, blå skåp, vitt stänkskydd, marmorbänkskiva, stänkskydd i glaskakel, en undermonterad diskho, rostfria vitvaror och korkgolv

wet bar with white marble countertop
Inredning av ett klassiskt stort kök, med stänkskydd i tunnelbanekakel, en undermonterad diskho, luckor med glaspanel, vita skåp, vitt stänkskydd, marmorbänkskiva, korkgolv, rostfria vitvaror och en köksö
Inredning av ett klassiskt stort kök, med stänkskydd i tunnelbanekakel, en undermonterad diskho, luckor med glaspanel, vita skåp, vitt stänkskydd, marmorbänkskiva, korkgolv, rostfria vitvaror och en köksö

Mid-century modern kitchen remodel with flat panel wood cabinets, floating shevles, green tile backsplash, quartz countertops, and cork floor
Bild på ett stort retro vit vitt kök, med en undermonterad diskho, släta luckor, skåp i mörkt trä, bänkskiva i kvarts, grönt stänkskydd, stänkskydd i keramik, rostfria vitvaror, korkgolv, en köksö och brunt golv
Bild på ett stort retro vit vitt kök, med en undermonterad diskho, släta luckor, skåp i mörkt trä, bänkskiva i kvarts, grönt stänkskydd, stänkskydd i keramik, rostfria vitvaror, korkgolv, en köksö och brunt golv

Exempel på ett stort 60 tals vit vitt kök, med en undermonterad diskho, släta luckor, bänkskiva i terrazo, vitt stänkskydd, rostfria vitvaror, korkgolv och grått golv

Idéer för att renovera ett litet skandinaviskt kök, med en undermonterad diskho, skåp i shakerstil, vita skåp, träbänkskiva, vitt stänkskydd, stänkskydd i tunnelbanekakel, rostfria vitvaror, korkgolv och en halv köksö

White kitchen
Idéer för stora vintage grått kök, med vita skåp, marmorbänkskiva, rostfria vitvaror, en köksö, brunt golv, en undermonterad diskho, skåp i shakerstil, vitt stänkskydd och korkgolv
Idéer för stora vintage grått kök, med vita skåp, marmorbänkskiva, rostfria vitvaror, en köksö, brunt golv, en undermonterad diskho, skåp i shakerstil, vitt stänkskydd och korkgolv

Cory Rodeheaver
Idéer för att renovera ett avskilt, mellanstort lantligt l-kök, med en undermonterad diskho, luckor med upphöjd panel, gröna skåp, bänkskiva i kvarts, grått stänkskydd, stänkskydd i porslinskakel, rostfria vitvaror, korkgolv, en halv köksö och brunt golv
Idéer för att renovera ett avskilt, mellanstort lantligt l-kök, med en undermonterad diskho, luckor med upphöjd panel, gröna skåp, bänkskiva i kvarts, grått stänkskydd, stänkskydd i porslinskakel, rostfria vitvaror, korkgolv, en halv köksö och brunt golv
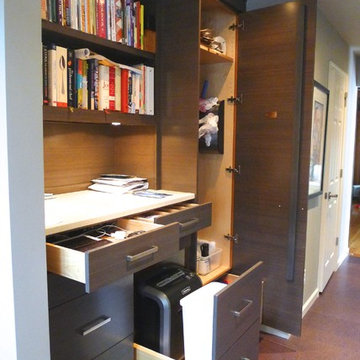
Huge re-model including taking ceiling from a flat ceiling to a complete transformation. Bamboo custom cabinetry was given a grey stain, mixed with walnut strip on the bar and the island given a different stain. Huge amounts of storage from deep pan corner drawers, roll out trash, coffee station, built in refrigerator, wine and alcohol storage, appliance garage, pantry and appliance storage, the amounts go on and on. Floating shelves with a back that just grabs the eye takes this kitchen to another level. The clients are thrilled with this huge difference from their original space.

Russell Campaigne
Foto på ett litet funkis kök, med en undermonterad diskho, släta luckor, röda skåp, bänkskiva i koppar, rostfria vitvaror och korkgolv
Foto på ett litet funkis kök, med en undermonterad diskho, släta luckor, röda skåp, bänkskiva i koppar, rostfria vitvaror och korkgolv
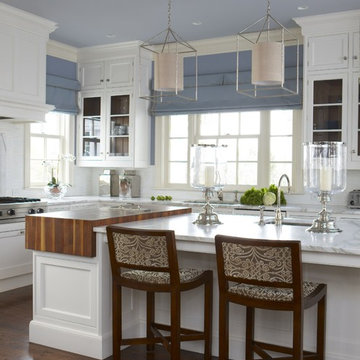
Interior Design by Cindy Rinfret, principal designer of Rinfret, Ltd. Interior Design & Decoration www.rinfretltd.com
Photos by Michael Partenio and styling by Stacy Kunstel

50 tals inredning av ett litet brun brunt kök, med en undermonterad diskho, släta luckor, beige skåp, träbänkskiva, vitt stänkskydd, stänkskydd i porslinskakel, rostfria vitvaror, korkgolv och brunt golv
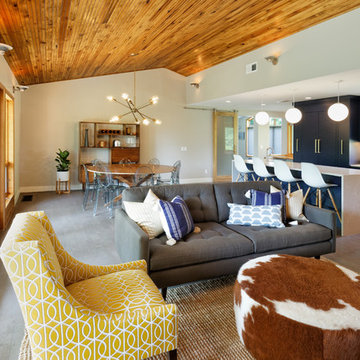
The wall behind the stove used to be an opening to the foyer. It was closed in to allow for more wall space for cabinets and appliances. The navy cabinets were crafted and finished in Sherwin Williams Naval by Riverside Custom Cabinetry and designed by Michaelson Homes designer Lisa Mungin. They are accented with brass hardware knobs and pulls from the Emtek Trail line. The modern pendants were purchased from Ferguson. The showpiece of the kitchen is the stunning quartz waterfall island.
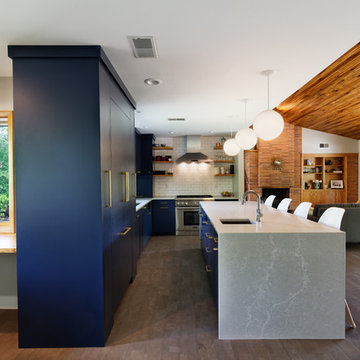
The wall behind the stove used to be an opening to the foyer. It was closed in to allow for more wall space for cabinets and appliances. The navy cabinets were crafted and finished in Sherwin Williams Naval by Riverside Custom Cabinetry and designed by Michaelson Homes designer Lisa Mungin. They are accented with brass hardware knobs and pulls from the Emtek Trail line. The modern pendants were purchased from Ferguson. The showpiece of the kitchen is the stunning quartz waterfall island.
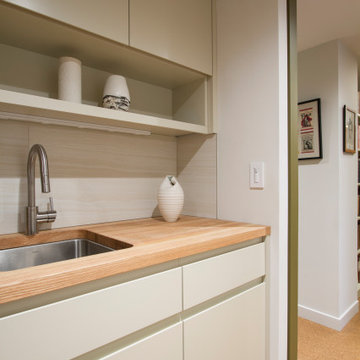
Kitchenette with sink, microwave and under counter refrigerator .
Inredning av ett modernt brun brunt kök, med en undermonterad diskho, släta luckor, vita skåp, träbänkskiva, vitt stänkskydd, stänkskydd i porslinskakel, rostfria vitvaror, korkgolv och brunt golv
Inredning av ett modernt brun brunt kök, med en undermonterad diskho, släta luckor, vita skåp, träbänkskiva, vitt stänkskydd, stänkskydd i porslinskakel, rostfria vitvaror, korkgolv och brunt golv

A kitchen to show the clients love of colour in three show-stopping shades; Paint and Papers 'Plumb brandy' and 'temple', plus Farrow And Ball's 'Charlotte's Locks'.
Painted flat panel with handle-less design and open shelving.

Modern open concept kitchen overlooks living space and outdoors with Home Office nook to the right - Architecture/Interiors: HAUS | Architecture For Modern Lifestyles - Construction Management: WERK | Building Modern - Photography: HAUS
1 661 foton på kök, med en undermonterad diskho och korkgolv
1