Kök
Sortera efter:Populärt i dag
1 - 20 av 1 309 foton

Michael Alan Kaskel
Inspiration för klassiska kök, med en undermonterad diskho, skåp i mellenmörkt trä, beige stänkskydd, stänkskydd i glaskakel, rostfria vitvaror, mellanmörkt trägolv, en köksö och orange golv
Inspiration för klassiska kök, med en undermonterad diskho, skåp i mellenmörkt trä, beige stänkskydd, stänkskydd i glaskakel, rostfria vitvaror, mellanmörkt trägolv, en köksö och orange golv

Pecan slabs with live edge create a beautiful look for this amazing southwest style kitchen
Idéer för ett mellanstort amerikanskt kök, med en undermonterad diskho, luckor med infälld panel, gröna skåp, träbänkskiva, blått stänkskydd, stänkskydd i glaskakel, rostfria vitvaror, klinkergolv i terrakotta och orange golv
Idéer för ett mellanstort amerikanskt kök, med en undermonterad diskho, luckor med infälld panel, gröna skåp, träbänkskiva, blått stänkskydd, stänkskydd i glaskakel, rostfria vitvaror, klinkergolv i terrakotta och orange golv

Inspiration för ett stort amerikanskt vit vitt kök, med en undermonterad diskho, skåp i shakerstil, skåp i mellenmörkt trä, bänkskiva i kvarts, blått stänkskydd, stänkskydd i keramik, rostfria vitvaror, klinkergolv i terrakotta, en köksö och orange golv

Inredning av ett medelhavsstil stort vit vitt kök, med en undermonterad diskho, vita skåp, bänkskiva i kvarts, flerfärgad stänkskydd, stänkskydd i keramik, rostfria vitvaror, klinkergolv i terrakotta, en köksö, orange golv och skåp i shakerstil

Gieves Anderson Photography
http://www.gievesanderson.com/
Idéer för att renovera ett mellanstort eklektiskt kök, med luckor med infälld panel, blå skåp, vitt stänkskydd, integrerade vitvaror, klinkergolv i terrakotta, en köksö, orange golv, en undermonterad diskho, bänkskiva i kvartsit och stänkskydd i keramik
Idéer för att renovera ett mellanstort eklektiskt kök, med luckor med infälld panel, blå skåp, vitt stänkskydd, integrerade vitvaror, klinkergolv i terrakotta, en köksö, orange golv, en undermonterad diskho, bänkskiva i kvartsit och stänkskydd i keramik

Exempel på ett mellanstort eklektiskt grå linjärt grått kök och matrum, med en undermonterad diskho, skåp i shakerstil, blå skåp, granitbänkskiva, vitt stänkskydd, stänkskydd i keramik, rostfria vitvaror, ljust trägolv, en köksö och orange golv

Kitchen project in San Ramon, flat panel white cabinets, glass tile backsplash, quartz counter top, custom small island, engineered floors. timeless look..
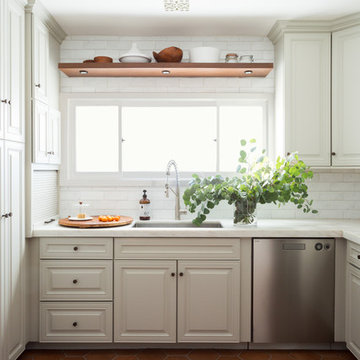
Photo by Amy Bartlam
Bild på ett medelhavsstil vit vitt kök, med beige skåp, vitt stänkskydd, rostfria vitvaror, klinkergolv i terrakotta, en undermonterad diskho, luckor med upphöjd panel, stänkskydd i tunnelbanekakel och orange golv
Bild på ett medelhavsstil vit vitt kök, med beige skåp, vitt stänkskydd, rostfria vitvaror, klinkergolv i terrakotta, en undermonterad diskho, luckor med upphöjd panel, stänkskydd i tunnelbanekakel och orange golv

Bespoke Uncommon Projects plywood kitchen with black laminate doors, maple veneered plywood carcasses and a solid surface worktop.
Photos by Jocelyn Low
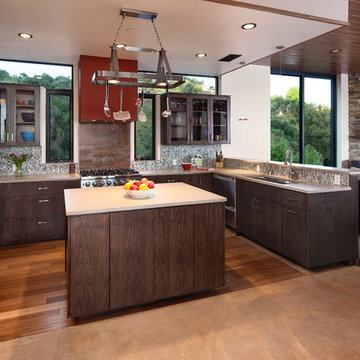
Photo By: Jim Bartsch
Idéer för mellanstora funkis kök, med en undermonterad diskho, luckor med glaspanel, skåp i mörkt trä, bänkskiva i koppar, flerfärgad stänkskydd, rostfria vitvaror, mellanmörkt trägolv, en köksö, stänkskydd i mosaik och orange golv
Idéer för mellanstora funkis kök, med en undermonterad diskho, luckor med glaspanel, skåp i mörkt trä, bänkskiva i koppar, flerfärgad stänkskydd, rostfria vitvaror, mellanmörkt trägolv, en köksö, stänkskydd i mosaik och orange golv

This kitchen in a 1911 Craftsman home has taken on a new life full of color and personality. Inspired by the client’s colorful taste and the homes of her family in The Philippines, we leaned into the wild for this design. The first thing the client told us is that she wanted terra cotta floors and green countertops. Beyond this direction, she wanted a place for the refrigerator in the kitchen since it was originally in the breakfast nook. She also wanted a place for waste receptacles, to be able to reach all the shelves in her cabinetry, and a special place to play Mahjong with friends and family.
The home presented some challenges in that the stairs go directly over the space where we wanted to move the refrigerator. The client also wanted us to retain the built-ins in the dining room that are on the opposite side of the range wall, as well as the breakfast nook built ins. The solution to these problems were clear to us, and we quickly got to work. We lowered the cabinetry in the refrigerator area to accommodate the stairs above, as well as closing off the unnecessary door from the kitchen to the stairs leading to the second floor. We utilized a recycled body porcelain floor tile that looks like terra cotta to achieve the desired look, but it is much easier to upkeep than traditional terra cotta. In the breakfast nook we used bold jungle themed wallpaper to create a special place that feels connected, but still separate, from the kitchen for the client to play Mahjong in or enjoy a cup of coffee. Finally, we utilized stair pullouts by all the upper cabinets that extend to the ceiling to ensure that the client can reach every shelf.
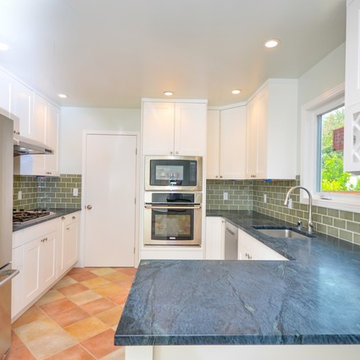
Idéer för att renovera ett mellanstort funkis blå blått kök, med en undermonterad diskho, skåp i shakerstil, vita skåp, granitbänkskiva, grått stänkskydd, stänkskydd i tunnelbanekakel, rostfria vitvaror, klinkergolv i porslin, en halv köksö och orange golv

Idéer för att renovera ett mellanstort lantligt kök, med en undermonterad diskho, luckor med upphöjd panel, skåp i ljust trä, flerfärgad stänkskydd, stänkskydd i keramik, svarta vitvaror, klinkergolv i terrakotta, en köksö och orange golv

This small townhouse kitchen has no windows (it has a sliding glass door across from the dining nook) and had a limited budget. The owners planned to live in the home for 3-5 more years. The challenge was to update and brighten the space using Ikea cabinets while creating a custom feel with good resale value.

Photo by: Leonid Furmansky
Klassisk inredning av ett litet l-kök, med en undermonterad diskho, bänkskiva i täljsten, vitt stänkskydd, stänkskydd i tunnelbanekakel, rostfria vitvaror, mellanmörkt trägolv, en köksö, skåp i shakerstil, blå skåp och orange golv
Klassisk inredning av ett litet l-kök, med en undermonterad diskho, bänkskiva i täljsten, vitt stänkskydd, stänkskydd i tunnelbanekakel, rostfria vitvaror, mellanmörkt trägolv, en köksö, skåp i shakerstil, blå skåp och orange golv
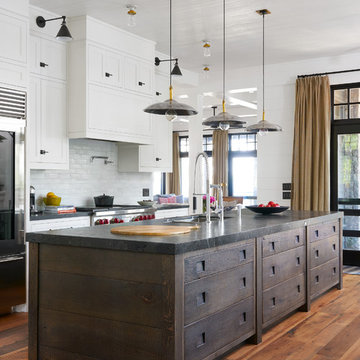
Bild på ett maritimt kök, med en undermonterad diskho, skåp i shakerstil, vita skåp, vitt stänkskydd, stänkskydd i tunnelbanekakel, rostfria vitvaror, mellanmörkt trägolv, en köksö och orange golv

This kitchen in a 1911 Craftsman home has taken on a new life full of color and personality. Inspired by the client’s colorful taste and the homes of her family in The Philippines, we leaned into the wild for this design. The first thing the client told us is that she wanted terra cotta floors and green countertops. Beyond this direction, she wanted a place for the refrigerator in the kitchen since it was originally in the breakfast nook. She also wanted a place for waste receptacles, to be able to reach all the shelves in her cabinetry, and a special place to play Mahjong with friends and family.
The home presented some challenges in that the stairs go directly over the space where we wanted to move the refrigerator. The client also wanted us to retain the built-ins in the dining room that are on the opposite side of the range wall, as well as the breakfast nook built ins. The solution to these problems were clear to us, and we quickly got to work. We lowered the cabinetry in the refrigerator area to accommodate the stairs above, as well as closing off the unnecessary door from the kitchen to the stairs leading to the second floor. We utilized a recycled body porcelain floor tile that looks like terra cotta to achieve the desired look, but it is much easier to upkeep than traditional terra cotta. In the breakfast nook we used bold jungle themed wallpaper to create a special place that feels connected, but still separate, from the kitchen for the client to play Mahjong in or enjoy a cup of coffee. Finally, we utilized stair pullouts by all the upper cabinets that extend to the ceiling to ensure that the client can reach every shelf.
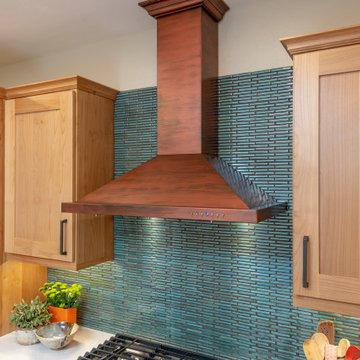
Inspiration för stora amerikanska vitt kök, med en undermonterad diskho, skåp i shakerstil, skåp i mellenmörkt trä, bänkskiva i kvarts, blått stänkskydd, stänkskydd i keramik, rostfria vitvaror, klinkergolv i terrakotta, en köksö och orange golv
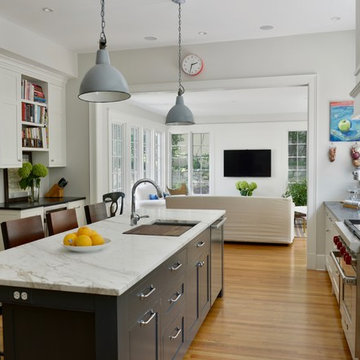
Foto på ett stort lantligt l-kök, med en undermonterad diskho, svarta skåp, rostfria vitvaror, mellanmörkt trägolv, en köksö, orange golv, skåp i shakerstil och marmorbänkskiva
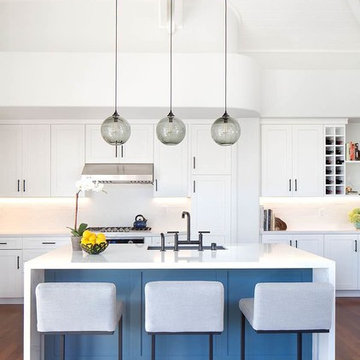
Chad Mellon
In the newly renovated kitchen, a trio of Niche Solitaire pendants in Gray glass adorns the island. This signature silhouette hangs from a Linear-3 Modern Chandelier in a Matte Black metal finish. Our classic Gray glass complements the cool tones featured throughout the interior. The Linear-3 Modern Chandelier allows you to easily combine any three light fixtures with a single electrical junction box. The color, shape and drop length are up to you, making each kitchen island lighting installation unique. You can view our entire Multi-Pendant Canopy collection to see what suits your space best.
1