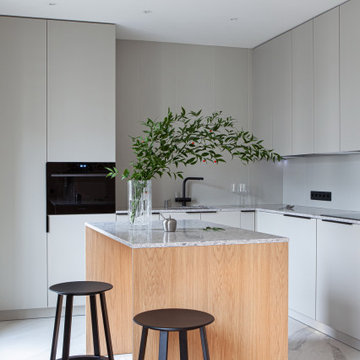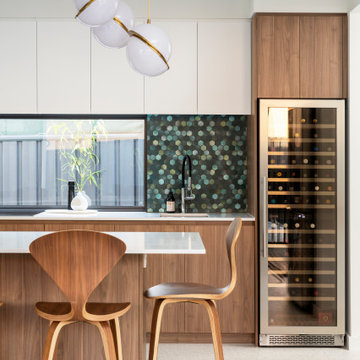10 675 foton på kök, med en undermonterad diskho och vitt golv
Sortera efter:
Budget
Sortera efter:Populärt i dag
1 - 20 av 10 675 foton
Artikel 1 av 3

Inspiration för ett mycket stort vintage vit vitt kök, med en undermonterad diskho, luckor med profilerade fronter, vita skåp, bänkskiva i kvartsit, vitt stänkskydd, stänkskydd i marmor, rostfria vitvaror, marmorgolv och vitt golv

Idéer för att renovera ett stort funkis grå grått kök, med en undermonterad diskho, släta luckor, skåp i mörkt trä, marmorbänkskiva, grått stänkskydd, stänkskydd i sten, rostfria vitvaror, klinkergolv i porslin, en köksö och vitt golv

Photographed by Donald Grant
Klassisk inredning av ett stort kök, med integrerade vitvaror, luckor med infälld panel, grå skåp, marmorbänkskiva, en köksö, en undermonterad diskho, grått stänkskydd och vitt golv
Klassisk inredning av ett stort kök, med integrerade vitvaror, luckor med infälld panel, grå skåp, marmorbänkskiva, en köksö, en undermonterad diskho, grått stänkskydd och vitt golv

Inspiration för moderna svart parallellkök, med en undermonterad diskho, släta luckor, gröna skåp, en köksö och vitt golv

Mid-Century Modern Restoration
Inredning av ett 50 tals mellanstort vit vitt kök och matrum, med en undermonterad diskho, släta luckor, bruna skåp, bänkskiva i kvarts, vitt stänkskydd, integrerade vitvaror, terrazzogolv, en köksö och vitt golv
Inredning av ett 50 tals mellanstort vit vitt kök och matrum, med en undermonterad diskho, släta luckor, bruna skåp, bänkskiva i kvarts, vitt stänkskydd, integrerade vitvaror, terrazzogolv, en köksö och vitt golv

Passover Kitchen
Modern inredning av ett avskilt, litet vit vitt u-kök, med en undermonterad diskho, släta luckor, skåp i mellenmörkt trä, bänkskiva i onyx, vitt stänkskydd, stänkskydd i sten, integrerade vitvaror, klinkergolv i porslin och vitt golv
Modern inredning av ett avskilt, litet vit vitt u-kök, med en undermonterad diskho, släta luckor, skåp i mellenmörkt trä, bänkskiva i onyx, vitt stänkskydd, stänkskydd i sten, integrerade vitvaror, klinkergolv i porslin och vitt golv

RMStudio
Inredning av ett klassiskt parallellkök, med en undermonterad diskho, skåp i shakerstil, vita skåp, vitt stänkskydd, stänkskydd i marmor, rostfria vitvaror, en köksö och vitt golv
Inredning av ett klassiskt parallellkök, med en undermonterad diskho, skåp i shakerstil, vita skåp, vitt stänkskydd, stänkskydd i marmor, rostfria vitvaror, en köksö och vitt golv

Inredning av ett klassiskt mellanstort vit vitt kök, med en undermonterad diskho, skåp i shakerstil, vita skåp, bänkskiva i kvartsit, vitt stänkskydd, stänkskydd i cementkakel, rostfria vitvaror, klinkergolv i porslin, en köksö och vitt golv

Idéer för att renovera ett avskilt, mellanstort funkis vit vitt l-kök, med en undermonterad diskho, släta luckor, gröna skåp, bänkskiva i kvarts, vitt stänkskydd, svarta vitvaror, terrazzogolv och vitt golv

Inspiration för ett mellanstort vintage vit vitt kök, med en undermonterad diskho, luckor med infälld panel, vita skåp, bänkskiva i koppar, vitt stänkskydd, svarta vitvaror, klinkergolv i porslin och vitt golv

Modern inredning av ett mellanstort vit vitt kök, med en undermonterad diskho, släta luckor, svarta skåp, kaklad bänkskiva, rostfria vitvaror, klinkergolv i porslin, en köksö och vitt golv

Kitchen open to Family Room, Home Office, and Breakfast Area
Idéer för ett retro vit kök, med en undermonterad diskho, släta luckor, skåp i mellenmörkt trä, bänkskiva i kvarts, vitt stänkskydd, rostfria vitvaror, terrazzogolv, en köksö och vitt golv
Idéer för ett retro vit kök, med en undermonterad diskho, släta luckor, skåp i mellenmörkt trä, bänkskiva i kvarts, vitt stänkskydd, rostfria vitvaror, terrazzogolv, en köksö och vitt golv

The Atherton House is a family compound for a professional couple in the tech industry, and their two teenage children. After living in Singapore, then Hong Kong, and building homes there, they looked forward to continuing their search for a new place to start a life and set down roots.
The site is located on Atherton Avenue on a flat, 1 acre lot. The neighboring lots are of a similar size, and are filled with mature planting and gardens. The brief on this site was to create a house that would comfortably accommodate the busy lives of each of the family members, as well as provide opportunities for wonder and awe. Views on the site are internal. Our goal was to create an indoor- outdoor home that embraced the benign California climate.
The building was conceived as a classic “H” plan with two wings attached by a double height entertaining space. The “H” shape allows for alcoves of the yard to be embraced by the mass of the building, creating different types of exterior space. The two wings of the home provide some sense of enclosure and privacy along the side property lines. The south wing contains three bedroom suites at the second level, as well as laundry. At the first level there is a guest suite facing east, powder room and a Library facing west.
The north wing is entirely given over to the Primary suite at the top level, including the main bedroom, dressing and bathroom. The bedroom opens out to a roof terrace to the west, overlooking a pool and courtyard below. At the ground floor, the north wing contains the family room, kitchen and dining room. The family room and dining room each have pocketing sliding glass doors that dissolve the boundary between inside and outside.
Connecting the wings is a double high living space meant to be comfortable, delightful and awe-inspiring. A custom fabricated two story circular stair of steel and glass connects the upper level to the main level, and down to the basement “lounge” below. An acrylic and steel bridge begins near one end of the stair landing and flies 40 feet to the children’s bedroom wing. People going about their day moving through the stair and bridge become both observed and observer.
The front (EAST) wall is the all important receiving place for guests and family alike. There the interplay between yin and yang, weathering steel and the mature olive tree, empower the entrance. Most other materials are white and pure.
The mechanical systems are efficiently combined hydronic heating and cooling, with no forced air required.

Rustic-Modern Finnish Kitchen
Our client was inclined to transform this kitchen into a functional, Finnish inspired space. Finnish interior design can simply be described in 3 words: simplicity, innovation, and functionalism. Finnish design addresses the tough climate, unique nature, and limited sunlight, which inspired designers to create solutions, that would meet the everyday life challenges. The combination of the knotty, blue-gray alder base cabinets combined with the clean white wall cabinets reveal mixing these rustic Finnish touches with the modern. The leaded glass on the upper cabinetry was selected so our client can display their personal collection from Finland.
Mixing black modern hardware and fixtures with the handmade, light, and bright backsplash tile make this kitchen a timeless show stopper.
This project was done in collaboration with Susan O'Brian from EcoLux Interiors.

By taking over the former butler's pantry and relocating the rear entry, the new kitchen is a large, bright space with improved traffic flow and efficient work space.

Cuisine noire avec piano de cuisson.
Bild på ett mellanstort funkis svart svart kök, med en undermonterad diskho, svarta skåp, granitbänkskiva, stänkskydd med metallisk yta, rostfria vitvaror, klinkergolv i keramik, vitt golv och släta luckor
Bild på ett mellanstort funkis svart svart kök, med en undermonterad diskho, svarta skåp, granitbänkskiva, stänkskydd med metallisk yta, rostfria vitvaror, klinkergolv i keramik, vitt golv och släta luckor

Exempel på ett litet svart svart l-kök, med en undermonterad diskho, släta luckor, beige skåp, bänkskiva i kvarts, blått stänkskydd, stänkskydd i mosaik, rostfria vitvaror, klinkergolv i keramik och vitt golv

Дизайнер: Наталия Курлыгина/
Фотограф: Александра Курлыгина
Idéer för att renovera ett mellanstort funkis grå grått l-kök, med en undermonterad diskho, släta luckor, grå skåp, en köksö och vitt golv
Idéer för att renovera ett mellanstort funkis grå grått l-kök, med en undermonterad diskho, släta luckor, grå skåp, en köksö och vitt golv

Inspiration för ett mellanstort 50 tals grå grått l-kök, med en undermonterad diskho, släta luckor, skåp i mellenmörkt trä, grått stänkskydd, en halv köksö och vitt golv

Inspiration för 50 tals vitt parallellkök, med en undermonterad diskho, släta luckor, skåp i mellenmörkt trä, grönt stänkskydd, stänkskydd i mosaik, en köksö och vitt golv
10 675 foton på kök, med en undermonterad diskho och vitt golv
1