12 239 foton på kök, med färgglada vitvaror
Sortera efter:
Budget
Sortera efter:Populärt i dag
41 - 60 av 12 239 foton
Artikel 1 av 2
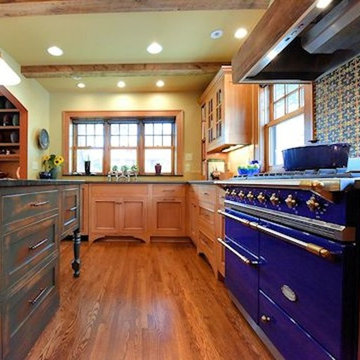
Nancy
Inspiration för ett stort lantligt kök, med släta luckor, skåp i ljust trä, bänkskiva i kvarts, flerfärgad stänkskydd, stänkskydd i keramik, färgglada vitvaror, ljust trägolv och en köksö
Inspiration för ett stort lantligt kök, med släta luckor, skåp i ljust trä, bänkskiva i kvarts, flerfärgad stänkskydd, stänkskydd i keramik, färgglada vitvaror, ljust trägolv och en köksö

As part of a renovation of their 1930's town house, the homeowners commissioned Burlanes to design, create and install a country style galley kitchen, for contemporary living.
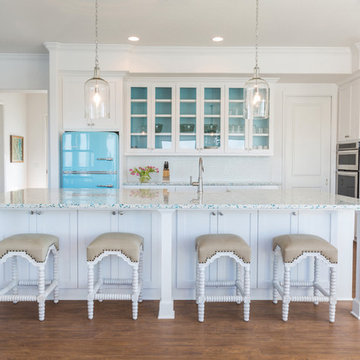
Julie Soefer
Idéer för ett maritimt kök, med en köksö och färgglada vitvaror
Idéer för ett maritimt kök, med en köksö och färgglada vitvaror

Colorful kitchen, plaster hood with inset tile details, glass front cabinet uppers
Cesar Rubio Photography
Project designed by Susie Hersker’s Scottsdale interior design firm Design Directives. Design Directives is active in Phoenix, Paradise Valley, Cave Creek, Carefree, Sedona, and beyond.
For more about Design Directives, click here: https://susanherskerasid.com/

This bespoke professional cook's kitchen features a custom copper and stainless steel La Cornue range cooker and extraction canopy, built to match the client's copper pans. Italian Black Basalt stone shelving lines the walls resting on Acero stone brackets, a detail repeated on bench seats in front of the windows between glazed crockery cabinets. The table was made in solid English oak with turned legs. The project’s special details include inset LED strip lighting rebated into the underside of the stone shelves, wired invisibly through the stone brackets. Read our article about The Regency Cook's Kitchen.
Primary materials: Hand painted Sapele; Italian Black Basalt; Acero limestone; English oak; Lefroy Brooks white brick tiles; antique brass, nickel and pewter ironmongery.

Beaux arts architecture of Blairsden was inspiration for kitchen. Homeowner wanted clean airy look while repurposing cold commercial cooking space to an aesthetically pleasing functional kitchen for family and friends or for a catering staff during larger gatherings.
Aside from the hand made LaCornue range, no appliances were to be be in the kitchen so as not to interfere with the aesthetic. Instead, the appliances were moved to an adjacent space and celebrated as their own aesthetic with complimentary stainless steel cabinetry and tiled walls.
The color pallet of the kitchen was intentionally subtle with tones of beige white and grey. Light was reintroduced into the space by rebuilding the east and north windows.
Traffic pattern was improved by moving range from south wall to north wall. Custom stainless structural window, with stainless steel screen and natural brass harlequin grill encapsulated in insulated frosted glass, was engineered to support hood and creates a stunning backdrop for the already gorgeous range.
All hardware in kitchen is unlacquered natural brass intentionally selected so as to develop its own patina as it oxides over time to give a true historic quality.
Other interesting point about kitchen:
All cabinetry doors 5/4"
All cabinetry interiors natural walnut
All cabinetry interiors on sensors and light up with LED lights that are routed into frames of cabinetry
Magnetic cutlery dividers in drawers enable user to reposition easily
Venician plaster walls
Lava stone countertops on perimeter
Marble countertop island
2 level cutting boards and strainers in sink by galley workstation

For a client with an enthusiastic appreciation of retro design, this sunny ode to kitchens of the past is a cheerful and comforting retreat for today. The client wanted a kitchen that creatively expressed her fun, unconventional taste while providing all the modern conveniences of a contemporary home.
Space was borrowed from an existing office to provide more open area and easier navigation in the kitchen. Bright, optimistic yellow sets the tone in the room, with retro-inspired appliances in buttery yellow chosen as key elements of the design. A generous apron-front farm sink gleams with clean white enameled cast iron and is outfitted with a rare retro faucet with spray and scrub brush attachments. Black trim against the yellow ceramic tile countertops defines the kitchen’s lines. Simple maple cabinetry painted white with black ceramic knobs provides a modern level of storage.
Playful positioning of contrasting tiles on the floor presents a modern, quirky interpretation of the traditional checkerboard pattern in this classic kitchen with an original point of view.
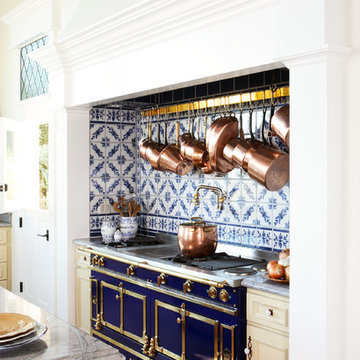
Architectural / Interior Design, Kitchen Cabinetry, Decorative Millwork, Leaded Glass: Designed and Fabricated by Michelle Rein & Ariel Snyders of American Artisans. Photo by: Michele Lee Willson
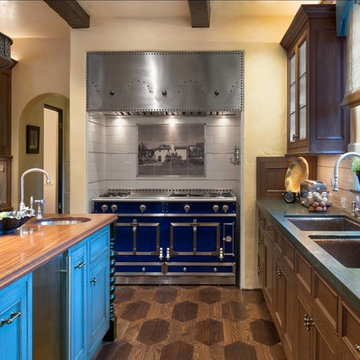
2012 Alexander Vertikoff
Inredning av ett medelhavsstil kök, med luckor med glaspanel, träbänkskiva, färgglada vitvaror, blå skåp och en undermonterad diskho
Inredning av ett medelhavsstil kök, med luckor med glaspanel, träbänkskiva, färgglada vitvaror, blå skåp och en undermonterad diskho

A colorful small kitchen
Idéer för små vintage blått kök med öppen planlösning, med färgglada vitvaror, skåp i shakerstil, skåp i ljust trä, bänkskiva i kvarts, stänkskydd i tunnelbanekakel, linoleumgolv och blått stänkskydd
Idéer för små vintage blått kök med öppen planlösning, med färgglada vitvaror, skåp i shakerstil, skåp i ljust trä, bänkskiva i kvarts, stänkskydd i tunnelbanekakel, linoleumgolv och blått stänkskydd
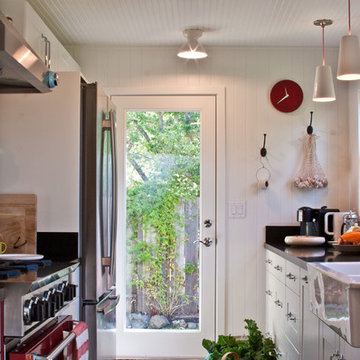
Photo: Kathryn Clark
Idéer för ett avskilt lantligt parallellkök, med en rustik diskho, färgglada vitvaror och vita skåp
Idéer för ett avskilt lantligt parallellkök, med en rustik diskho, färgglada vitvaror och vita skåp

Victorian Pool House
Architect: John Malick & Associates
Photograph by Jeannie O'Connor
Inredning av ett klassiskt stort grå linjärt grått kök med öppen planlösning, med en nedsänkt diskho, vita skåp, flerfärgad stänkskydd, färgglada vitvaror, luckor med infälld panel, bänkskiva i betong, stänkskydd i porslinskakel, klinkergolv i porslin, en köksö och flerfärgat golv
Inredning av ett klassiskt stort grå linjärt grått kök med öppen planlösning, med en nedsänkt diskho, vita skåp, flerfärgad stänkskydd, färgglada vitvaror, luckor med infälld panel, bänkskiva i betong, stänkskydd i porslinskakel, klinkergolv i porslin, en köksö och flerfärgat golv

Rustic kitchen cabinets with green Viking appliances. Cabinets were built by Fedewa Custom Works. Warm, sunset colors make this kitchen very inviting. Steamboat Springs, Colorado. The cabinets are knotty alder wood, with a stain and glaze we developed here in our shop.
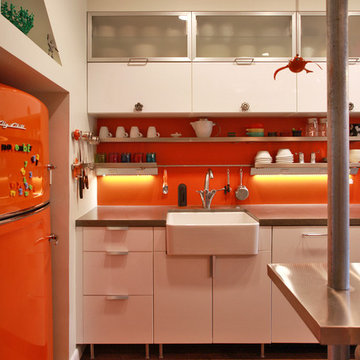
Photo by Kenneth M Wyner Phototgraphy
Idéer för ett industriellt kök, med en rustik diskho, bänkskiva i betong, färgglada vitvaror, släta luckor, vita skåp och orange stänkskydd
Idéer för ett industriellt kök, med en rustik diskho, bänkskiva i betong, färgglada vitvaror, släta luckor, vita skåp och orange stänkskydd

A Big Chill Retro refrigerator and dishwasher in mint green add cool color to the space.
Exempel på ett litet lantligt l-kök, med en rustik diskho, öppna hyllor, skåp i mellenmörkt trä, träbänkskiva, vitt stänkskydd, färgglada vitvaror, klinkergolv i terrakotta, en köksö och orange golv
Exempel på ett litet lantligt l-kök, med en rustik diskho, öppna hyllor, skåp i mellenmörkt trä, träbänkskiva, vitt stänkskydd, färgglada vitvaror, klinkergolv i terrakotta, en köksö och orange golv

The clients—a chef and a baker—desired a light-filled space with stylish function allowing them to cook, bake and entertain. Craig expanded the kitchen by removing a wall, vaulted the ceiling and enlarged the windows.
Photo: Helynn Ospina
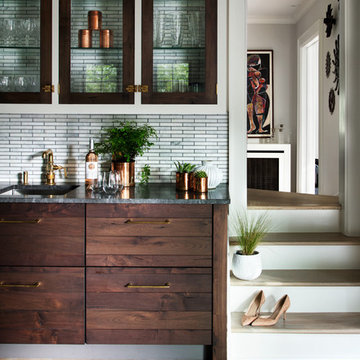
INTERNATIONAL AWARD WINNER. 2018 NKBA Design Competition Best Overall Kitchen. 2018 TIDA International USA Kitchen of the Year. 2018 Best Traditional Kitchen - Westchester Home Magazine design awards.
The designer's own kitchen was gutted and renovated in 2017, with a focus on classic materials and thoughtful storage. The 1920s craftsman home has been in the family since 1940, and every effort was made to keep finishes and details true to the original construction. For sources, please see the website at www.studiodearborn.com. Photography, Adam Kane Macchia and Timothy Lenz
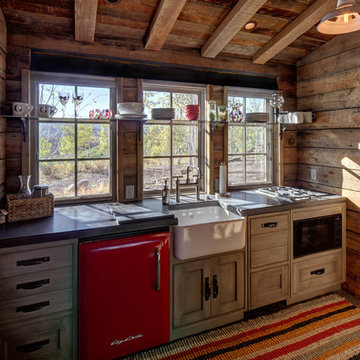
Idéer för ett avskilt, litet rustikt linjärt kök, med en rustik diskho, skåp i mellenmörkt trä, färgglada vitvaror och mellanmörkt trägolv

We designed a modern classic scheme for Sarah's family that would be practical everyday but also offer a social mood for evening entertaining. We blended smart prussion blue cabinetry and walls for a smart and connected feel. To lift the scheme we included soft white, ivory, warm wood, rustic surfaces and distressed tile patterns. We incorporated their existing dining furniture into a sensible layout, but up-cycled the seat pads with free coffee sacks. Sarah's collection of vintage treasures were used to beautiful effect in a curated wall shelf display.
A custom built and locally sourced island created the hub that they had always wanted.

Built in kitchen sink with marble counter and splashback. Dove grey units below and above. Pantry to the left. Quooker tap in antique brass, matching the cabinet door handles
Large island with curved marble counter and integrated Bora induction hob with built in extractor. Seating around the edge.
Built in ovens against wall with integrated freezer one side and fridge the other.
Three pendant lights over island.
12 239 foton på kök, med färgglada vitvaror
3