12 222 foton på kök, med färgglada vitvaror
Sortera efter:
Budget
Sortera efter:Populärt i dag
121 - 140 av 12 222 foton

Inspiration för ett stort eklektiskt vit vitt kök och matrum, med en rustik diskho, skåp i shakerstil, bänkskiva i kvarts, vitt stänkskydd, färgglada vitvaror, klinkergolv i keramik och grönt golv

Modern inredning av ett stort svart svart parallellkök, med skåp i shakerstil, granitbänkskiva, vitt stänkskydd, stänkskydd i keramik, färgglada vitvaror, klinkergolv i keramik, en köksö, grått golv, en undermonterad diskho och skåp i mellenmörkt trä

This hidden outlet is perfectly hidden.
Bild på ett mellanstort vintage vit vitt kök, med en rustik diskho, luckor med infälld panel, blå skåp, bänkskiva i kvarts, vitt stänkskydd, stänkskydd i marmor, färgglada vitvaror, mellanmörkt trägolv, en köksö och brunt golv
Bild på ett mellanstort vintage vit vitt kök, med en rustik diskho, luckor med infälld panel, blå skåp, bänkskiva i kvarts, vitt stänkskydd, stänkskydd i marmor, färgglada vitvaror, mellanmörkt trägolv, en köksö och brunt golv

Idéer för att renovera ett funkis grå grått kök och matrum, med en enkel diskho, luckor med lamellpanel, gröna skåp, bänkskiva i täljsten, grått stänkskydd, färgglada vitvaror, terrazzogolv, en köksö och flerfärgat golv

Industriell inredning av ett litet brun brunt kök, med öppna hyllor, träbänkskiva, en undermonterad diskho, färgglada vitvaror, grått golv och en halv köksö

Interior Kitchen-Living room with Beautiful Balcony View above the sink that provide natural light. Living room with black sofa, lamp, freestand table & TV. The darkly stained chairs add contrast to the Contemporary kitchen-living room, and breakfast table in kitchen with typically designed drawers, best interior, wall painting,grey furniture, pendent, window strip curtains looks nice.

This homeowner loved her home and location, but it needed updating and a more efficient use of the condensed space she had for her kitchen.
We were creative in opening the kitchen and a small eat-in area to create a more open kitchen for multiple cooks to work together. We created a coffee station/serving area with floating shelves, and in order to preserve the existing windows, we stepped a base cabinet down to maintain adequate counter prep space. With custom cabinetry reminiscent of the era of this home and a glass tile back splash she loved, we were able to give her the kitchen of her dreams in a home she already loved. We attended a holiday cookie party at her home upon completion, and were able to experience firsthand, multiple cooks in the kitchen and hear the oohs and ahhs from family and friends about the amazing transformation of her spaces.

Inspiration för ett mycket stort eklektiskt kök, med en undermonterad diskho, luckor med profilerade fronter, orange skåp, färgglada vitvaror och en köksö

Idéer för ett litet industriellt brun kök, med en nedsänkt diskho, luckor med infälld panel, svarta skåp, träbänkskiva, vitt stänkskydd, stänkskydd i keramik, färgglada vitvaror, mellanmörkt trägolv, en köksö och brunt golv

'Book matched' porcelain floor. Custom millwork and doorways. Painted railing with iron balusters.
Klassisk inredning av ett mycket stort beige beige kök och matrum, med en undermonterad diskho, luckor med infälld panel, vita skåp, bänkskiva i kvartsit, grått stänkskydd, stänkskydd i marmor, färgglada vitvaror, mörkt trägolv, flera köksöar och brunt golv
Klassisk inredning av ett mycket stort beige beige kök och matrum, med en undermonterad diskho, luckor med infälld panel, vita skåp, bänkskiva i kvartsit, grått stänkskydd, stänkskydd i marmor, färgglada vitvaror, mörkt trägolv, flera köksöar och brunt golv
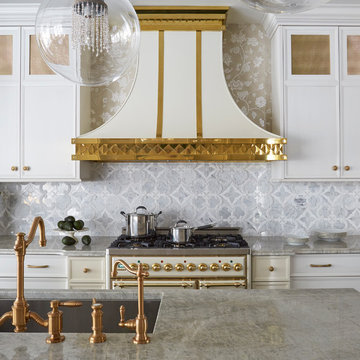
The client wanted to create an elegant, upscale kosher kitchen with double cooking and cleaning areas. The custom cabinets are frameless, captured inset, and painted, with walnut drawer boxes. The refrigerator and matching buffets are also walnut. The main stove was custom painted as well as the hood and adjacent cabinets as a focal point. Brass faucets, hardware, mesh screens and hood trim add to the elegance. The ceiling treatment over the island and eating area combine wood details and wallpaper to complete the look. We continued this theme throughout the house.
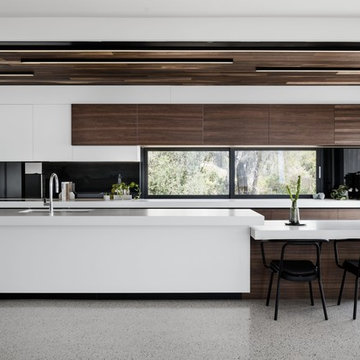
Tom Blachford
Bild på ett funkis vit vitt kök, med en undermonterad diskho, släta luckor, skåp i mörkt trä, svart stänkskydd, fönster som stänkskydd, färgglada vitvaror, en köksö och grått golv
Bild på ett funkis vit vitt kök, med en undermonterad diskho, släta luckor, skåp i mörkt trä, svart stänkskydd, fönster som stänkskydd, färgglada vitvaror, en köksö och grått golv

INTERNATIONAL AWARD WINNER. 2018 NKBA Design Competition Best Overall Kitchen. 2018 TIDA International USA Kitchen of the Year. 2018 Best Traditional Kitchen - Westchester Home Magazine design awards. The designer's own kitchen was gutted and renovated in 2017, with a focus on classic materials and thoughtful storage. The 1920s craftsman home has been in the family since 1940, and every effort was made to keep finishes and details true to the original construction. For sources, please see the website at www.studiodearborn.com. Photography, Adam Kane Macchia
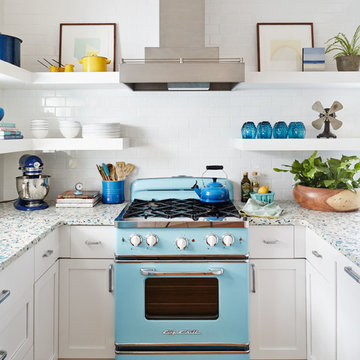
Idéer för ett maritimt u-kök, med skåp i shakerstil, vita skåp, vitt stänkskydd, stänkskydd i tunnelbanekakel, färgglada vitvaror och mellanmörkt trägolv

Bold, bright and beautiful. Just three of the many words we could use to describe the insanely cool Redhill Kitchen.
The bespoke J-Groove cabinetry keeps this kitchen sleek and smooth, with light reflecting off the slab doors to keep the room open and spacious.
Oak accents throughout the room softens the bold blue cabinetry, and grey tiles create a beautiful contrast between the two blues in the the room.
Integrated appliances ensure that the burgundy Rangemaster is always the focus of the eye, and the reclaimed gym flooring makes the room so unique.
It was a joy to work with NK Living on this project.
Photography by Chris Snook
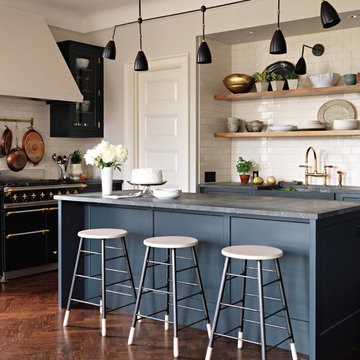
This kitchen was designed by Bilotta senior designer, Randy O’Kane, CKD with (and for) interior designer Blair Harris. The apartment is located in a turn-of-the-20th-century Manhattan brownstone and the kitchen (which was originally at the back of the apartment) was relocated to the front in order to gain more light in the heart of the home. Blair really wanted the cabinets to be a dark blue color and opted for Farrow & Ball’s “Railings”. In order to make sure the space wasn’t too dark, Randy suggested open shelves in natural walnut vs. traditional wall cabinets along the back wall. She complemented this with white crackled ceramic tiles and strips of LED lights hidden under the shelves, illuminating the space even more. The cabinets are Bilotta’s private label line, the Bilotta Collection, in a 1” thick, Shaker-style door with walnut interiors. The flooring is oak in a herringbone pattern and the countertops are Vermont soapstone. The apron-style sink is also made of soapstone and is integrated with the countertop. Blair opted for the trending unlacquered brass hardware from Rejuvenation’s “Massey” collection which beautifully accents the blue cabinetry and is then repeated on both the “Chagny” Lacanche range and the bridge-style Waterworks faucet.
The space was designed in such a way as to use the island to separate the primary cooking space from the living and dining areas. The island could be used for enjoying a less formal meal or as a plating area to pass food into the dining area.

Emma Lewis
Idéer för ett avskilt klassiskt parallellkök, med en undermonterad diskho, skåp i shakerstil, beige skåp, träbänkskiva, beige stänkskydd, stänkskydd i trä, färgglada vitvaror, en köksö och grått golv
Idéer för ett avskilt klassiskt parallellkök, med en undermonterad diskho, skåp i shakerstil, beige skåp, träbänkskiva, beige stänkskydd, stänkskydd i trä, färgglada vitvaror, en köksö och grått golv
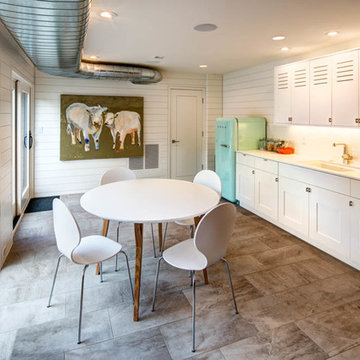
Idéer för att renovera ett funkis linjärt kök och matrum, med skåp i shakerstil, vita skåp, vitt stänkskydd, färgglada vitvaror och grått golv

Karl Neumann Photography
Exempel på ett stort rustikt kök, med en undermonterad diskho, luckor med infälld panel, skåp i mörkt trä, brunt stänkskydd, ljust trägolv, en köksö, bänkskiva i akrylsten, stänkskydd i tunnelbanekakel, färgglada vitvaror och brunt golv
Exempel på ett stort rustikt kök, med en undermonterad diskho, luckor med infälld panel, skåp i mörkt trä, brunt stänkskydd, ljust trägolv, en köksö, bänkskiva i akrylsten, stänkskydd i tunnelbanekakel, färgglada vitvaror och brunt golv
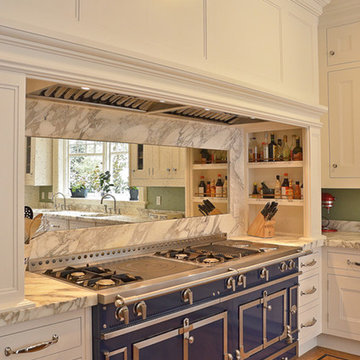
Inspiration för mellanstora lantliga kök, med en undermonterad diskho, luckor med infälld panel, vita skåp, bänkskiva i täljsten, flerfärgad stänkskydd, stänkskydd i sten, färgglada vitvaror, mörkt trägolv, en köksö och brunt golv
12 222 foton på kök, med färgglada vitvaror
7