304 foton på kök, med färgglada vitvaror
Sortera efter:
Budget
Sortera efter:Populärt i dag
1 - 20 av 304 foton

Inspiration för mellanstora lantliga vitt kök, med en rustik diskho, skåp i shakerstil, vita skåp, bänkskiva i kvarts, blått stänkskydd, stänkskydd i keramik, färgglada vitvaror, ljust trägolv och brunt golv

Details like the dainty backsplash, rounded oven hood, suspended lanterns, and royal blue oven bring the kitchen to life.
Klassisk inredning av ett stort vit vitt kök, med en enkel diskho, luckor med infälld panel, vita skåp, marmorbänkskiva, flerfärgad stänkskydd, stänkskydd i porslinskakel, färgglada vitvaror, mörkt trägolv, en köksö och brunt golv
Klassisk inredning av ett stort vit vitt kök, med en enkel diskho, luckor med infälld panel, vita skåp, marmorbänkskiva, flerfärgad stänkskydd, stänkskydd i porslinskakel, färgglada vitvaror, mörkt trägolv, en köksö och brunt golv

Bild på ett stort lantligt svart svart skafferi, med en rustik diskho, släta luckor, vita skåp, bänkskiva i täljsten, stänkskydd i keramik, färgglada vitvaror, ljust trägolv och flera köksöar

Relaxing and warm mid-tone browns that bring hygge to any space. Silvan Resilient Hardwood combines the highest-quality sustainable materials with an emphasis on durability and design. The result is a resilient floor, topped with an FSC® 100% Hardwood wear layer sourced from meticulously maintained European forests and backed by a waterproof guarantee, that looks stunning and installs with ease.

Idéer för retro vitt kök, med en undermonterad diskho, släta luckor, bruna skåp, bänkskiva i kvarts, flerfärgad stänkskydd, stänkskydd i keramik, färgglada vitvaror, skiffergolv, en köksö och grått golv
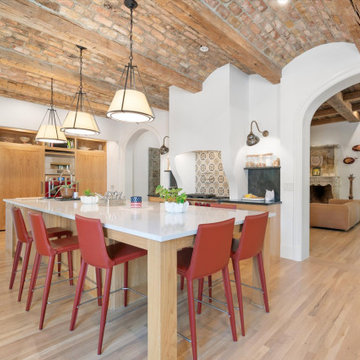
Exempel på ett avskilt klassiskt vit vitt u-kök, med en rustik diskho, skåp i shakerstil, skåp i ljust trä, bänkskiva i kvarts, svart stänkskydd, färgglada vitvaror, ljust trägolv, en köksö och brunt golv

Klassisk inredning av ett mellanstort brun brunt kök, med en rustik diskho, släta luckor, gröna skåp, träbänkskiva, grönt stänkskydd, stänkskydd i glaskakel, färgglada vitvaror, mellanmörkt trägolv, en köksö och brunt golv

Part of a massive open planned area which includes Dinning, Lounge,Kitchen and butlers pantry.
Polished concrete through out with exposed steel and Timber beams.
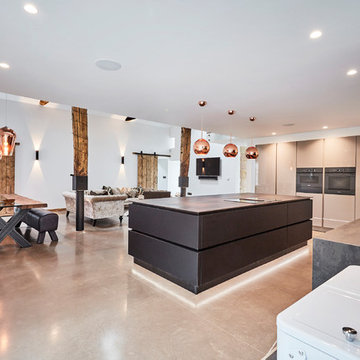
This is one of our recent projects, which was part of a stunning Barn conversion. We saw this project transform from a Cow shed, with raw bricks and mud, through to a beautiful home. The kitchen is a Kuhlmann German handle-less Kitchen in Black supermatt & Magic Grey high gloss, with Copper accents and Dekton Radium worktops. The simple design complements the rustic features of this stunning open plan room. Ovens are Miele Artline Graphite. Installation by Boxwood Joinery Dekton worktops installed by Stone Connection Photos by muratphotography.com
Bespoke table, special order from Ennis and Brown.

Idéer för stora vintage kök, med en rustik diskho, luckor med infälld panel, grå skåp, vitt stänkskydd, stänkskydd i keramik, färgglada vitvaror, klinkergolv i porslin, en köksö och orange golv

Idéer för att renovera ett lantligt svart svart l-kök, med en rustik diskho, luckor med infälld panel, vita skåp, färgglada vitvaror, tegelgolv, en köksö och rött golv

Relocating from San Francisco, this young family immediately zeroed in on the wonderful historic homes around downtown Chicago. Most of the properties they saw checked a lot of wish list boxes, but none of them checked every box. The house they landed on had beautiful curb appeal, a dramatic entry with a welcoming porch and front hall, and a really nice yard. Unfortunately, it did not have a kitchen that was well set-up for cooking and entertaining. Reworking the kitchen area was the top priority.
The family had met with a few other designers and even had an architect take a crack at the space, but they were not able to come up with a viable solution. Here’s how Senior Designer Diana Burton approached the project…
Design Objectives:
Respect the home’s vintage feel while bringing the kitchen up to date
Open up the kitchen area to create an open space for gathering and entertaining
Upgrade appliances to top-of-the-line models
Include a large island with seating
Include seating for casual family meals in a space that won’t be a replacement for the adjacent formal dining room
THE REMODEL
Design Challenges:
Remove a load-bearing wall and combine smaller rooms to create one big kitchen
A powder room in the back corner of the existing kitchen was a huge obstacle to updating the layout
Maintain large windows with views of the yard while still providing ample storage
Design Solutions:
Relocating the powder room to another part of the first floor (a large closet under the stairs) opened up the space dramatically
Create space for a larger island by recessing the fridge/freezer and shifting the pantry to a space adjacent to the kitchen
A banquette saves space and offers a perfect solution for casual dining
The walnut banquette table beautifully complements the fridge/freezer armoire
Utilize a gap created by the new fridge location to create a tall shallow cabinet for liquor storage w/ a wine cubby
Closing off one doorway into the dining room and using the “between the studs” space for a tall storage cabinet
Dish organizing drawers offer handy storage for plates, bowls, and serving dishes right by main sink and dishwasher
Cabinetry backing up to the dining room offers ample storage for glassware and functions both as a coffee station and cocktail bar
Open shelves flanking the hood add storage without blocking views and daylight
A beam was required where the wall was removed. Additional beams added architectural interest and helped integrate the beams into the space
Statement lighting adds drama and personality to the space
THE RENEWED SPACE
This project exemplifies the transformative power of good design. Simply put, good design allows you to live life artfully. The newly remodeled kitchen effortlessly combines functionality and aesthetic appeal, providing a delightful space for cooking and spending quality time together. It’s comfy for regular meals but ultimately outfitted for those special gatherings. Infused with classic finishes and a timeless charm, the kitchen emanates an enduring atmosphere that will never go out of style.
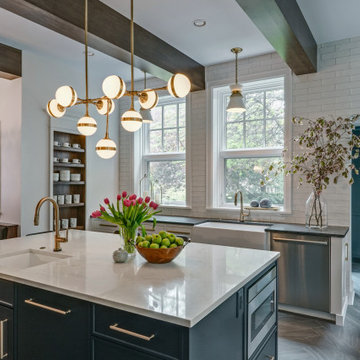
This project exemplifies the transformative power of good design. Simply put, good design allows you to live life artfully. The newly remodeled kitchen effortlessly combines functionality and aesthetic appeal, providing a delightful space for cooking and spending quality time together. It’s comfy for regular meals but ultimately outfitted for those special gatherings. Infused with classic finishes and a timeless charm, the kitchen emanates an enduring atmosphere that will never go out of style. This photo shows the view of the kitchen highlighting the island, the unique vintage inspired pendant lighting, large windows, and innovative storage solutions dish ware.
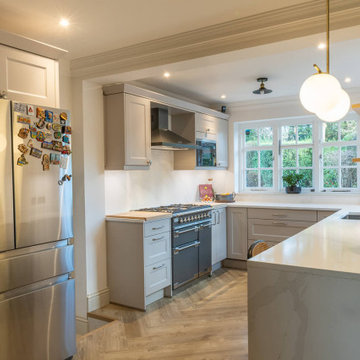
The decorative shaker door fronts along with the opens spaces create a very classic and elegant picture. Even in a small space the classic vibe creates a very powerful façade. This is a truly timeless design.

This is one of our recent projects, which was part of a stunning Barn conversion. We saw this project transform from a Cow shed, with raw bricks and mud, through to a beautiful home. The kitchen is a Kuhlmann German handle-less Kitchen in Black supermatt & Magic Grey high gloss, with Copper accents and Dekton Radium worktops. The simple design complements the rustic features of this stunning open plan room. Ovens are Miele Artline Graphite. Installation by Boxwood Joinery Dekton worktops installed by Stone Connection Photos by muratphotography.com
Bespoke table, special order from Ennis and Brown.

Кухня кантри, фрагмент. Красный холодильник, духовка, Smeg, синий буфет. Кухня в стиле кантри, мастерская Орнамент. Медная вытяжка, каменная столешница, каменный фартук. Красивая кухня голубого цвета. Кухня без верхних шкафов.

Walk-in pantry featuring open shelves and pull-out wicker baskets, which add a practical as well as decorative element to this cosy family kitchen. The Porcelain-painted units and shelves have black nickel handles and knobs and the worktops are made of solid oak.

Open kitchen with custom cabinets, open beam ceiling
Inspiration för ett mycket stort lantligt vit vitt kök, med en rustik diskho, släta luckor, grå skåp, marmorbänkskiva, beige stänkskydd, stänkskydd i glaskakel, färgglada vitvaror, cementgolv, flera köksöar och grått golv
Inspiration för ett mycket stort lantligt vit vitt kök, med en rustik diskho, släta luckor, grå skåp, marmorbänkskiva, beige stänkskydd, stänkskydd i glaskakel, färgglada vitvaror, cementgolv, flera köksöar och grått golv

This 1790 farmhouse had received an addition to the historic ell in the 1970s, with a more recent renovation encompassing the kitchen and adding a small mudroom & laundry room in the ’90s. Unfortunately, as happens all too often, it had been done in a way that was architecturally inappropriate style of the home.
We worked within the available footprint to create “layers of implied time,” reinstating stylistic integrity and un-muddling the mistakes of more recent renovations.
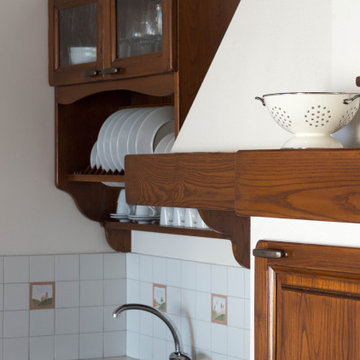
Inredning av ett litet beige linjärt beige kök och matrum, med en nedsänkt diskho, skåp i mörkt trä, kaklad bänkskiva, vitt stänkskydd, stänkskydd i keramik, färgglada vitvaror, klinkergolv i porslin och brunt golv
304 foton på kök, med färgglada vitvaror
1