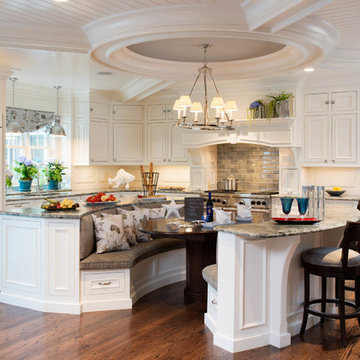47 972 foton på kök, med flera köksöar
Sortera efter:
Budget
Sortera efter:Populärt i dag
121 - 140 av 47 972 foton
Artikel 1 av 2
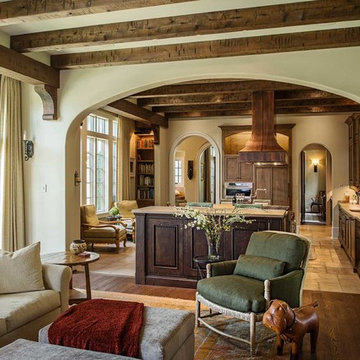
With architectural influences from the desert southwest, this new home is located on an unusually shaped site that’s surrounded by other residences. The project was designed to create a private, compound feeling to allow the home to tuck into the surrounding vegetation. As the new landscaping matures, the home will gradually become almost invisible–a hidden retreat in a densely populated area. After evaluating other cladding options to Integrity Ultrex fiberglass for the 37 windows, the choice became obvious. Integrity came out ahead when comparing performance, cost and timelines along with aesthetic considerations. Integrity’s desirable exterior color and availability of a wide variety of shapes, styles and configurations made the choice a simple one.

This Oceanside home, built to take advantage of majestic rocky views of the North Atlantic, incorporates outside living with inside glamor.
Sunlight streams through the large exterior windows that overlook the ocean. The light filters through to the back of the home with the clever use of over sized door frames with transoms, and a large pass through opening from the kitchen/living area to the dining area.
Retractable mosquito screens were installed on the deck to create an outdoor- dining area, comfortable even in the mid summer bug season. Photography: Greg Premru

Design by Krista Watterworth Design Studio in Palm Beach Gardens, Florida. Photo by Lesley Unruh. A view to the intercoastal waterway in this beautiful double island chef's kitchen. Shaker Nordic White cabinetry with Quartzite counters and white ceramic herringbone backsplash. Kravet counter stools in Sunbrella fabric with contrasting sunflower welt. Wood floors throughout.

Idéer för mycket stora funkis kök och matrum, med en undermonterad diskho, släta luckor, grå skåp, stänkskydd med metallisk yta, ljust trägolv och flera köksöar
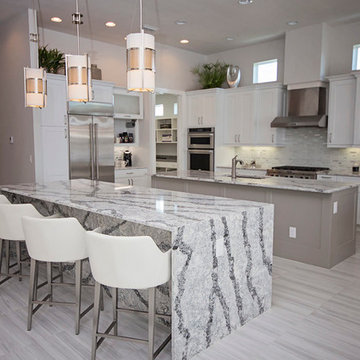
This modern dining area and kitchen's open floor plan allow for this beautiful home to feel open and spacious!
Inspiration för ett stort funkis kök, med en undermonterad diskho, luckor med infälld panel, grå skåp, marmorbänkskiva, grått stänkskydd, stänkskydd i sten, rostfria vitvaror, marmorgolv och flera köksöar
Inspiration för ett stort funkis kök, med en undermonterad diskho, luckor med infälld panel, grå skåp, marmorbänkskiva, grått stänkskydd, stänkskydd i sten, rostfria vitvaror, marmorgolv och flera köksöar
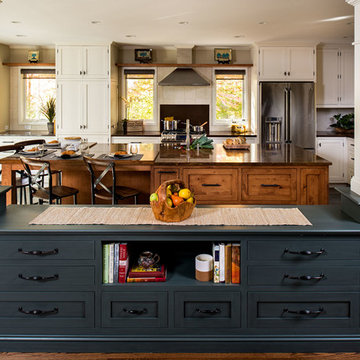
The clients described their aesthetic as casual with rustic, country flare. Early involvement in the design and construction of the addition allowed us to have significant input to the placement of the columns that separate the kitchen from the dining area. The columns were used to set up symmetry in the room with the cooktop and hood at the center, and windows were placed around the room for an even distribution of natural light and views.
Green was chosen for the buffet unit to keep the white cabinetry from overwhelming the dining area while providing a visual break between the similarly stained table and island. It also helps meld the colors between the slate porcelain tile and wood floors.
Photo: Ilir Rizaj

Inspiration för stora rustika kök, med en dubbel diskho, släta luckor, marmorbänkskiva, rostfria vitvaror, ljust trägolv, flera köksöar, skåp i mellenmörkt trä och vitt stänkskydd
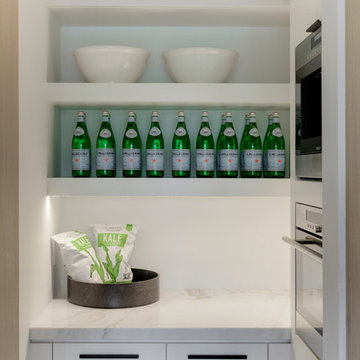
Builder: John Kraemer & Sons, Inc. - Architect: Charlie & Co. Design, Ltd. - Interior Design: Martha O’Hara Interiors - Photo: Spacecrafting Photography
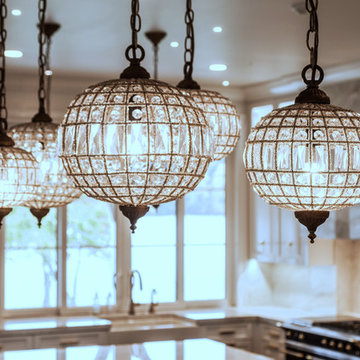
Inspiration för ett funkis kök, med en undermonterad diskho, luckor med infälld panel, vita skåp, bänkskiva i kvartsit, beige stänkskydd, stänkskydd i sten, mörkt trägolv och flera köksöar
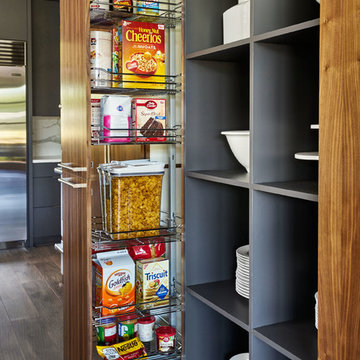
Blackstone Edge Photography
Exempel på ett mycket stort modernt kök, med en undermonterad diskho, släta luckor, skåp i mellenmörkt trä, bänkskiva i kvarts, vitt stänkskydd, stänkskydd i porslinskakel, rostfria vitvaror, mellanmörkt trägolv och flera köksöar
Exempel på ett mycket stort modernt kök, med en undermonterad diskho, släta luckor, skåp i mellenmörkt trä, bänkskiva i kvarts, vitt stänkskydd, stänkskydd i porslinskakel, rostfria vitvaror, mellanmörkt trägolv och flera köksöar

Eric Elberson
Modern inredning av ett mycket stort, avskilt u-kök, med en rustik diskho, bruna skåp, bänkskiva i kvartsit, vitt stänkskydd, stänkskydd i sten, rostfria vitvaror, marmorgolv, flera köksöar, skåp i shakerstil och vitt golv
Modern inredning av ett mycket stort, avskilt u-kök, med en rustik diskho, bruna skåp, bänkskiva i kvartsit, vitt stänkskydd, stänkskydd i sten, rostfria vitvaror, marmorgolv, flera köksöar, skåp i shakerstil och vitt golv
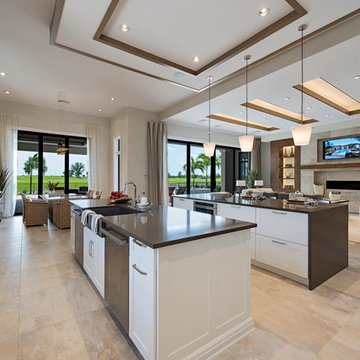
Double Island , with Bar waterfall edge
Inredning av ett modernt stort kök, med en rustik diskho, skåp i shakerstil, vita skåp, bänkskiva i kvarts, rostfria vitvaror, klinkergolv i porslin, flera köksöar, beiget golv, grått stänkskydd och stänkskydd i glaskakel
Inredning av ett modernt stort kök, med en rustik diskho, skåp i shakerstil, vita skåp, bänkskiva i kvarts, rostfria vitvaror, klinkergolv i porslin, flera köksöar, beiget golv, grått stänkskydd och stänkskydd i glaskakel

Foto på ett avskilt, mycket stort vintage l-kök, med en undermonterad diskho, släta luckor, vita skåp, beige stänkskydd, stänkskydd i stenkakel, integrerade vitvaror, travertin golv och flera köksöar
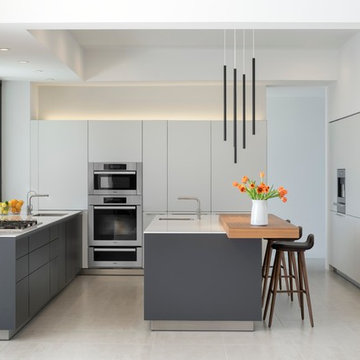
Michael Woodall
Inredning av ett modernt parallellkök, med en undermonterad diskho, släta luckor, vita skåp, rostfria vitvaror och flera köksöar
Inredning av ett modernt parallellkök, med en undermonterad diskho, släta luckor, vita skåp, rostfria vitvaror och flera köksöar

View of kitchen though to wine room from breakfast
Idéer för att renovera ett mycket stort vintage kök, med en dubbel diskho, luckor med upphöjd panel, beige skåp, granitbänkskiva, beige stänkskydd, stänkskydd i stenkakel, färgglada vitvaror, ljust trägolv och flera köksöar
Idéer för att renovera ett mycket stort vintage kök, med en dubbel diskho, luckor med upphöjd panel, beige skåp, granitbänkskiva, beige stänkskydd, stänkskydd i stenkakel, färgglada vitvaror, ljust trägolv och flera köksöar
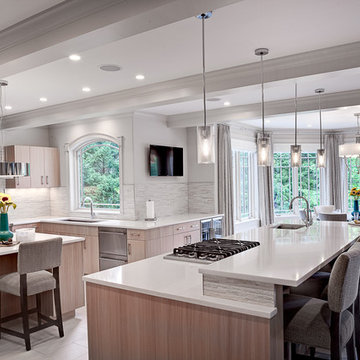
The challenge with this project was to transform a very traditional house into something more modern and suited to the lifestyle of a young couple just starting a new family. We achieved this by lightening the overall color palette with soft grays and neutrals. Then we replaced the traditional dark colored wood and tile flooring with lighter wide plank hardwood and stone floors. Next we redesigned the kitchen into a more workable open plan and used top of the line professional level appliances and light pigmented oil stained oak cabinetry. Finally we painted the heavily carved stained wood moldings and library and den cabinetry with a fresh coat of soft pale light reflecting gloss paint.
Photographer: James Koch
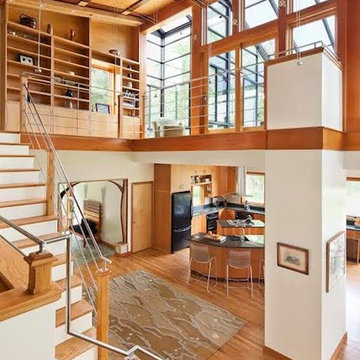
Modern inredning av ett mellanstort kök, med en rustik diskho, släta luckor, skåp i ljust trä, bänkskiva i kvarts, svarta vitvaror, ljust trägolv, flera köksöar och beiget golv

Idéer för att renovera ett vintage kök, med en undermonterad diskho, skåp i shakerstil, gröna skåp, grått stänkskydd, stänkskydd i glaskakel, rostfria vitvaror, ljust trägolv och flera köksöar

Coronado, CA
The Alameda Residence is situated on a relatively large, yet unusually shaped lot for the beachside community of Coronado, California. The orientation of the “L” shaped main home and linear shaped guest house and covered patio create a large, open courtyard central to the plan. The majority of the spaces in the home are designed to engage the courtyard, lending a sense of openness and light to the home. The aesthetics take inspiration from the simple, clean lines of a traditional “A-frame” barn, intermixed with sleek, minimal detailing that gives the home a contemporary flair. The interior and exterior materials and colors reflect the bright, vibrant hues and textures of the seaside locale.
47 972 foton på kök, med flera köksöar
7
