75 foton på kök, med flerfärgad stänkskydd
Sortera efter:
Budget
Sortera efter:Populärt i dag
1 - 20 av 75 foton

Shelley Scarborough Photography - http://www.shelleyscarboroughphotography.com/
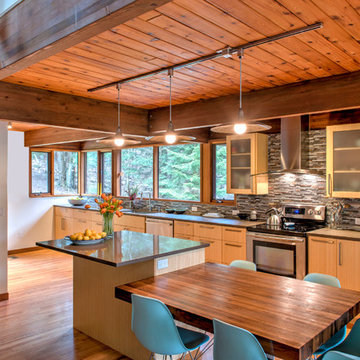
Foto på ett stort rustikt linjärt kök och matrum, med en undermonterad diskho, släta luckor, skåp i ljust trä, flerfärgad stänkskydd, stänkskydd i stickkakel, rostfria vitvaror, flera köksöar och bambugolv
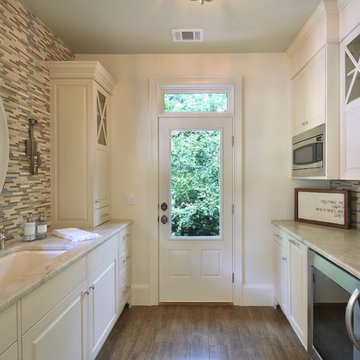
Anastasia Alkema
Inredning av ett klassiskt kök, med stänkskydd i stickkakel, flerfärgad stänkskydd, vita skåp, luckor med upphöjd panel och en undermonterad diskho
Inredning av ett klassiskt kök, med stänkskydd i stickkakel, flerfärgad stänkskydd, vita skåp, luckor med upphöjd panel och en undermonterad diskho
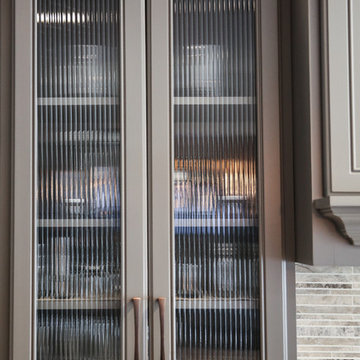
Tall fluted glass in cabinet doors. Looks Great!
Inspiration för mellanstora klassiska linjära grått kök och matrum, med en rustik diskho, luckor med infälld panel, grå skåp, granitbänkskiva, flerfärgad stänkskydd, stänkskydd i marmor, rostfria vitvaror, mellanmörkt trägolv, en köksö och beiget golv
Inspiration för mellanstora klassiska linjära grått kök och matrum, med en rustik diskho, luckor med infälld panel, grå skåp, granitbänkskiva, flerfärgad stänkskydd, stänkskydd i marmor, rostfria vitvaror, mellanmörkt trägolv, en köksö och beiget golv
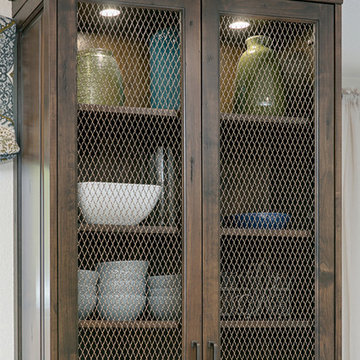
Preview First
Bild på ett stort medelhavsstil beige beige kök, med luckor med upphöjd panel, skåp i mörkt trä, bänkskiva i kvartsit, en köksö, en undermonterad diskho, flerfärgad stänkskydd, stänkskydd i travertin, integrerade vitvaror, travertin golv och beiget golv
Bild på ett stort medelhavsstil beige beige kök, med luckor med upphöjd panel, skåp i mörkt trä, bänkskiva i kvartsit, en köksö, en undermonterad diskho, flerfärgad stänkskydd, stänkskydd i travertin, integrerade vitvaror, travertin golv och beiget golv
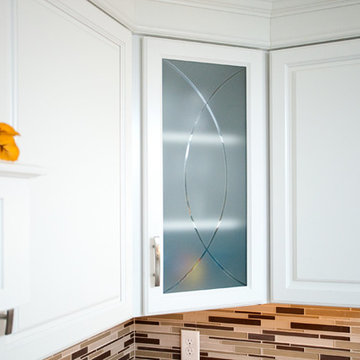
Michelle Kay Photography
Exempel på ett stort modernt kök, med en enkel diskho, luckor med upphöjd panel, vita skåp, granitbänkskiva, flerfärgad stänkskydd, glaspanel som stänkskydd och rostfria vitvaror
Exempel på ett stort modernt kök, med en enkel diskho, luckor med upphöjd panel, vita skåp, granitbänkskiva, flerfärgad stänkskydd, glaspanel som stänkskydd och rostfria vitvaror

This 1902 San Antonio home was beautiful both inside and out, except for the kitchen, which was dark and dated. The original kitchen layout consisted of a breakfast room and a small kitchen separated by a wall. There was also a very small screened in porch off of the kitchen. The homeowners dreamed of a light and bright new kitchen and that would accommodate a 48" gas range, built in refrigerator, an island and a walk in pantry. At first, it seemed almost impossible, but with a little imagination, we were able to give them every item on their wish list. We took down the wall separating the breakfast and kitchen areas, recessed the new Subzero refrigerator under the stairs, and turned the tiny screened porch into a walk in pantry with a gorgeous blue and white tile floor. The french doors in the breakfast area were replaced with a single transom door to mirror the door to the pantry. The new transoms make quite a statement on either side of the 48" Wolf range set against a marble tile wall. A lovely banquette area was created where the old breakfast table once was and is now graced by a lovely beaded chandelier. Pillows in shades of blue and white and a custom walnut table complete the cozy nook. The soapstone island with a walnut butcher block seating area adds warmth and character to the space. The navy barstools with chrome nailhead trim echo the design of the transoms and repeat the navy and chrome detailing on the custom range hood. A 42" Shaws farmhouse sink completes the kitchen work triangle. Off of the kitchen, the small hallway to the dining room got a facelift, as well. We added a decorative china cabinet and mirrored doors to the homeowner's storage closet to provide light and character to the passageway. After the project was completed, the homeowners told us that "this kitchen was the one that our historic house was always meant to have." There is no greater reward for what we do than that.
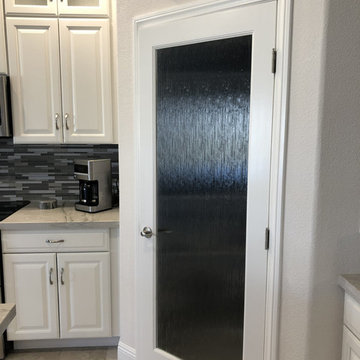
Idéer för att renovera ett mellanstort funkis flerfärgad flerfärgat kök, med en undermonterad diskho, luckor med upphöjd panel, vita skåp, marmorbänkskiva, flerfärgad stänkskydd, stänkskydd i stickkakel, rostfria vitvaror, klinkergolv i porslin, en köksö och beiget golv
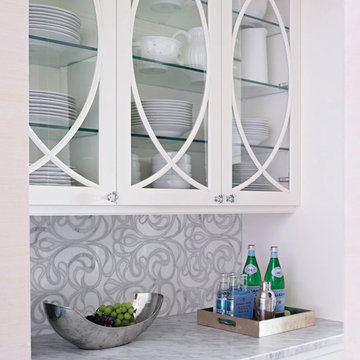
This classic white, small but spacious, galley kitchen was created by Bilotta designer, Tom Vecchio featuring Rutt Classic cabinetry in a shaker style door in white paint. The apartment overlooks Central Park so in order to take advantage of the breathtaking views Tom eliminated the cabinetry above the sink, as the original kitchen had been designed. The decorative shallow shelves mimic the custom curved mullion glass doors. The hardware is a mix of crystal knobs for the wall cabinets and polished chrome knobs and pulls for the bases and appliances, all by Top Knobs. Another great feature of this small kitchen is the Carrara marble countertop that extends beyond the sink to create a sitting area near the kitchen complete with Klismo-style chairs. The backsplash is Artistic Tile’s Chateau Danse Mosaic Blanc in Thassos and Calcatta Gold. Appliances are by Miele except for the refrigerator which is Subzero. The stainless steel undermount sink is by Franke and the faucet is the Julia collection by Waterworks in polished chrome.
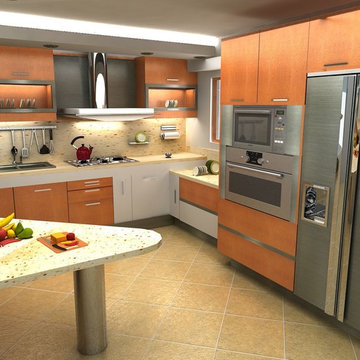
Inredning av ett modernt stort kök, med släta luckor, orange skåp, flerfärgad stänkskydd, rostfria vitvaror, en köksö, en nedsänkt diskho, stänkskydd i sten, klinkergolv i keramik och beiget golv
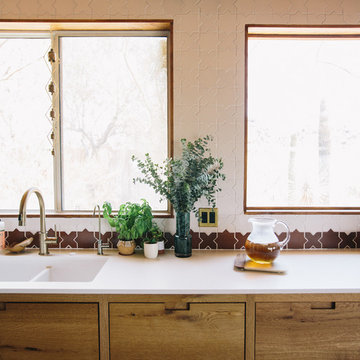
Owners of The Joshua Tree House, Sara and Rich Combs chose our Mini Star and Cross tiles in Tusk and Antique for their kitchen backsplash.
Photo: Sara Combs

François Guillemin
Idéer för att renovera ett stort funkis kök, med luckor med profilerade fronter, träbänkskiva, stänkskydd i cementkakel, vita vitvaror, klinkergolv i keramik, en nedsänkt diskho och flerfärgad stänkskydd
Idéer för att renovera ett stort funkis kök, med luckor med profilerade fronter, träbänkskiva, stänkskydd i cementkakel, vita vitvaror, klinkergolv i keramik, en nedsänkt diskho och flerfärgad stänkskydd

Two Blue Star french door double ovens were incorporated into this large new build kitchen. One stack on each side of the double grill under the wood hood. On the stone columns, sconces were added for ambient lighting.
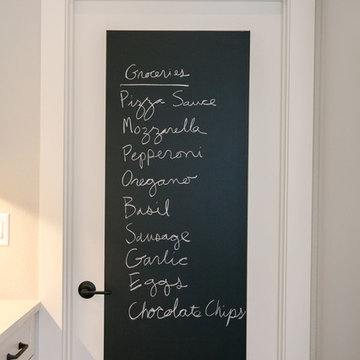
Our clients had just recently closed on their new house in Stapleton and were excited to transform it into their perfect forever home. They wanted to remodel the entire first floor to create a more open floor plan and develop a smoother flow through the house that better fit the needs of their family. The original layout consisted of several small rooms that just weren’t very functional, so we decided to remove the walls that were breaking up the space and restructure the first floor to create a wonderfully open feel.
After removing the existing walls, we rearranged their spaces to give them an office at the front of the house, a large living room, and a large dining room that connects seamlessly with the kitchen. We also wanted to center the foyer in the home and allow more light to travel through the first floor, so we replaced their existing doors with beautiful custom sliding doors to the back yard and a gorgeous walnut door with side lights to greet guests at the front of their home.
Living Room
Our clients wanted a living room that could accommodate an inviting sectional, a baby grand piano, and plenty of space for family game nights. So, we transformed what had been a small office and sitting room into a large open living room with custom wood columns. We wanted to avoid making the home feel too vast and monumental, so we designed custom beams and columns to define spaces and to make the house feel like a home. Aesthetically we wanted their home to be soft and inviting, so we utilized a neutral color palette with occasional accents of muted blues and greens.
Dining Room
Our clients were also looking for a large dining room that was open to the rest of the home and perfect for big family gatherings. So, we removed what had been a small family room and eat-in dining area to create a spacious dining room with a fireplace and bar. We added custom cabinetry to the bar area with open shelving for displaying and designed a custom surround for their fireplace that ties in with the wood work we designed for their living room. We brought in the tones and materiality from the kitchen to unite the spaces and added a mixed metal light fixture to bring the space together
Kitchen
We wanted the kitchen to be a real show stopper and carry through the calm muted tones we were utilizing throughout their home. We reoriented the kitchen to allow for a big beautiful custom island and to give us the opportunity for a focal wall with cooktop and range hood. Their custom island was perfectly complimented with a dramatic quartz counter top and oversized pendants making it the real center of their home. Since they enter the kitchen first when coming from their detached garage, we included a small mud-room area right by the back door to catch everyone’s coats and shoes as they come in. We also created a new walk-in pantry with plenty of open storage and a fun chalkboard door for writing notes, recipes, and grocery lists.
Office
We transformed the original dining room into a handsome office at the front of the house. We designed custom walnut built-ins to house all of their books, and added glass french doors to give them a bit of privacy without making the space too closed off. We painted the room a deep muted blue to create a glimpse of rich color through the french doors
Powder Room
The powder room is a wonderful play on textures. We used a neutral palette with contrasting tones to create dramatic moments in this little space with accents of brushed gold.
Master Bathroom
The existing master bathroom had an awkward layout and outdated finishes, so we redesigned the space to create a clean layout with a dream worthy shower. We continued to use neutral tones that tie in with the rest of the home, but had fun playing with tile textures and patterns to create an eye-catching vanity. The wood-look tile planks along the floor provide a soft backdrop for their new free-standing bathtub and contrast beautifully with the deep ash finish on the cabinetry.
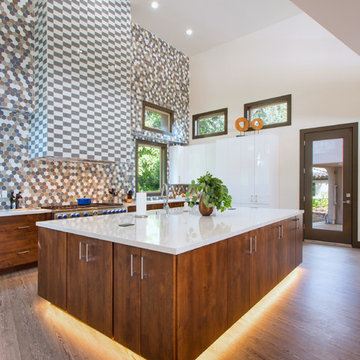
Kitchen Remodel- LED toe kick lighting illuminates this large island giving the appearance it's floating
Foto på ett funkis kök, med släta luckor, skåp i mellenmörkt trä, flerfärgad stänkskydd, stänkskydd i mosaik, rostfria vitvaror, ljust trägolv och en köksö
Foto på ett funkis kök, med släta luckor, skåp i mellenmörkt trä, flerfärgad stänkskydd, stänkskydd i mosaik, rostfria vitvaror, ljust trägolv och en köksö
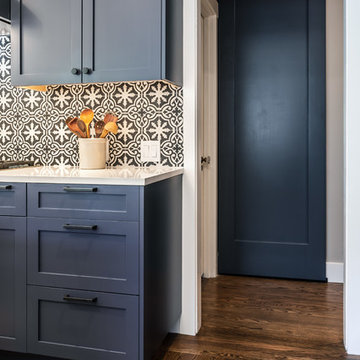
Idéer för ett klassiskt vit kök, med en undermonterad diskho, skåp i shakerstil, blå skåp, bänkskiva i kvarts, flerfärgad stänkskydd, stänkskydd i cementkakel, rostfria vitvaror, mellanmörkt trägolv, en köksö och brunt golv
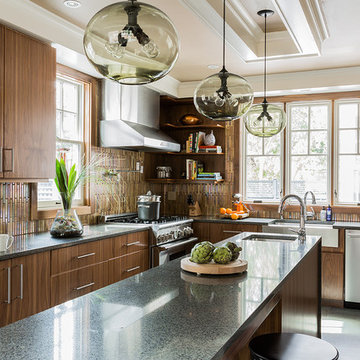
Michael Lee Photography
Foto på ett funkis l-kök, med en rustik diskho, släta luckor, skåp i mörkt trä, flerfärgad stänkskydd och rostfria vitvaror
Foto på ett funkis l-kök, med en rustik diskho, släta luckor, skåp i mörkt trä, flerfärgad stänkskydd och rostfria vitvaror
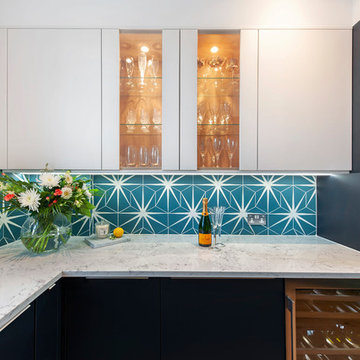
Contemporary Deep Blue Handleless with sunburst geometric tiling
Designed by Culina
Collaboration with London Refurbishment Service
Photography by Maison Photography
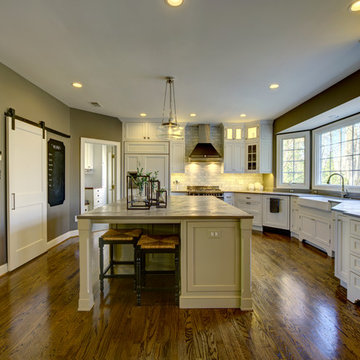
Contemporary Farmhouse Kitchen
Cabinetry: Fieldstone Roca Beaded inset with exposed finial hinges in Marshmallow Cream, Stacked cabinets (perimeter). The island cabinetry is same but in Stone.
Paneled dishwasher & refrigerator.
Sink: Kohler Whitehaven farmhouse sink in White
Faucet: Kohler Artifacts faucet in Polished Nickel
Appliances:
Monogram refrigerator
Paneled Miele dishwasher
Monogram Beverage center
Monogram Advantium oven and warming drawer
Bertazzoni Heritage Range and Hood
Other elements:
Barn Door Pantry
Island pendant light from Rejuvenation in Polished Nickel and clear glass
Tile: Esplanade Canyon Cloud backsplash tile (Tilebar)
Knobs:Pulls: Restoration Hardware Felicity, Duluth bin pulls, utility latches, all in Polished Nickel
Wall Paint: Benjamin Moore Iron Gate
Merhaut Photography
http://www.rmp-image.com/
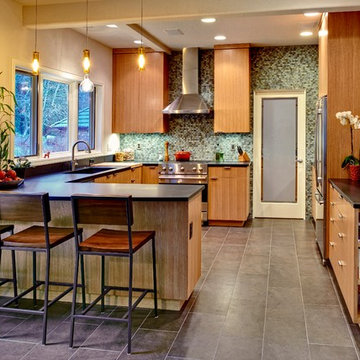
Idéer för att renovera ett funkis u-kök, med en undermonterad diskho, släta luckor, skåp i mellenmörkt trä, granitbänkskiva, flerfärgad stänkskydd, stänkskydd i glaskakel, rostfria vitvaror, klinkergolv i porslin och en halv köksö
75 foton på kök, med flerfärgad stänkskydd
1