286 foton på kök, med bänkskiva i täljsten och flerfärgat golv
Sortera efter:
Budget
Sortera efter:Populärt i dag
1 - 20 av 286 foton
Artikel 1 av 3

View from kitchen and wet bar from dining room
Inspiration för ett mycket stort rustikt grå grått kök, med en undermonterad diskho, luckor med infälld panel, grå skåp, bänkskiva i täljsten, grått stänkskydd, rostfria vitvaror, mellanmörkt trägolv, en köksö och flerfärgat golv
Inspiration för ett mycket stort rustikt grå grått kök, med en undermonterad diskho, luckor med infälld panel, grå skåp, bänkskiva i täljsten, grått stänkskydd, rostfria vitvaror, mellanmörkt trägolv, en köksö och flerfärgat golv

Photos by Jeremy Dupuie
Foto på ett mellanstort funkis grå kök, med en rustik diskho, luckor med infälld panel, vita skåp, bänkskiva i täljsten, vitt stänkskydd, stänkskydd i trä, svarta vitvaror, mellanmörkt trägolv, en köksö och flerfärgat golv
Foto på ett mellanstort funkis grå kök, med en rustik diskho, luckor med infälld panel, vita skåp, bänkskiva i täljsten, vitt stänkskydd, stänkskydd i trä, svarta vitvaror, mellanmörkt trägolv, en köksö och flerfärgat golv
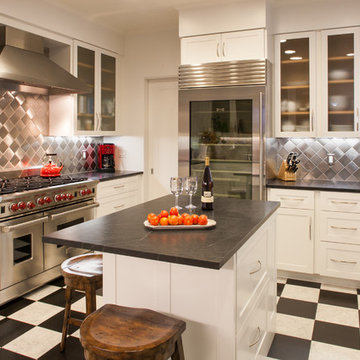
Trevor Henley
Idéer för ett modernt u-kök, med bänkskiva i täljsten, rostfria vitvaror, stänkskydd med metallisk yta, stänkskydd i metallkakel, luckor med glaspanel, vita skåp och flerfärgat golv
Idéer för ett modernt u-kök, med bänkskiva i täljsten, rostfria vitvaror, stänkskydd med metallisk yta, stänkskydd i metallkakel, luckor med glaspanel, vita skåp och flerfärgat golv

Idéer för att renovera ett funkis grå grått kök och matrum, med en enkel diskho, luckor med lamellpanel, gröna skåp, bänkskiva i täljsten, grått stänkskydd, färgglada vitvaror, terrazzogolv, en köksö och flerfärgat golv

Foto på ett avskilt, mellanstort eklektiskt svart kök, med en undermonterad diskho, släta luckor, gröna skåp, bänkskiva i täljsten, beige stänkskydd, stänkskydd i keramik, färgglada vitvaror, linoleumgolv och flerfärgat golv

This kitchen had not been renovated since the salt box colonial house was built in the 1960’s. The new owner felt it was time for a complete refresh with some traditional details and adding in the owner’s contemporary tastes.
At initial observation, we determined the house had good bones; including high ceilings and abundant natural light from a double-hung window and three skylights overhead recently installed by our client. Mixing the homeowners desires required the skillful eyes of Cathy and Ed from Renovisions. The original kitchen had dark stained, worn cabinets, in-adequate lighting and a non-functional coat closet off the kitchen space. In order to achieve a true transitional look, Renovisions incorporated classic details with subtle, simple and cleaner line touches. For example, the backsplash mix of honed and polished 2” x 3” stone-look subway tile is outlined in brushed stainless steel strips creating an edgy feel, especially at the niche above the range. Removing the existing wall that shared the coat closet opened up the kitchen to allow adding an island for seating and entertaining guests.
We chose natural maple, shaker style flat panel cabinetry with longer stainless steel pulls instead of knobs, keeping in line with the clients desire for a sleeker design. This kitchen had to be gutted to accommodate the new layout featuring an island with pull-out trash and recycling and deeper drawers for utensils. Spatial constraints were top of mind and incorporating a convection microwave above the slide-in range made the most sense. Our client was thrilled with the ability to bake, broil and microwave from GE’s advantium oven – how convenient! A custom pull-out cabinet was built for his extensive array of spices and oils. The sink base cabinet provides plenty of area for the large rectangular stainless steel sink, single-lever multi-sprayer faucet and matching filtered water dispenser faucet. The natural, yet sleek green soapstone countertop with distinct white veining created a dynamic visual and principal focal point for the now open space.
While oak wood flooring existed in the entire first floor, as an added element of color and interest we installed multi-color slate-look porcelain tiles in the kitchen area. We also installed a fully programmable floor heating system for those chilly New England days. Overall, out client was thrilled with his Mission Transition.

The goal of the project was to create a more functional kitchen, but to remodel with an eco-friendly approach. To minimize the waste going into the landfill, all the old cabinetry and appliances were donated, and the kitchen floor was kept intact because it was in great condition. The challenge was to design the kitchen around the existing floor and the natural soapstone the client fell in love with. The clients continued with the sustainable theme throughout the room with the new materials chosen: The back splash tiles are eco-friendly and hand-made in the USA.. The custom range hood was a beautiful addition to the kitchen. We maximized the counter space around the custom sink by extending the integral drain board above the dishwasher to create more prep space. In the adjacent laundry room, we continued the same color scheme to create a custom wall of cabinets to incorporate a hidden laundry shoot, and dog area. We also added storage around the washer and dryer including two different types of hanging for drying purposes.

This exclusive guest home features excellent and easy to use technology throughout. The idea and purpose of this guesthouse is to host multiple charity events, sporting event parties, and family gatherings. The roughly 90-acre site has impressive views and is a one of a kind property in Colorado.
The project features incredible sounding audio and 4k video distributed throughout (inside and outside). There is centralized lighting control both indoors and outdoors, an enterprise Wi-Fi network, HD surveillance, and a state of the art Crestron control system utilizing iPads and in-wall touch panels. Some of the special features of the facility is a powerful and sophisticated QSC Line Array audio system in the Great Hall, Sony and Crestron 4k Video throughout, a large outdoor audio system featuring in ground hidden subwoofers by Sonance surrounding the pool, and smart LED lighting inside the gorgeous infinity pool.
J Gramling Photos

Traditional style kitchen in new home.
Inspiration för ett avskilt amerikanskt kök, med luckor med glaspanel, rostfria vitvaror, en rustik diskho, bänkskiva i täljsten och flerfärgat golv
Inspiration för ett avskilt amerikanskt kök, med luckor med glaspanel, rostfria vitvaror, en rustik diskho, bänkskiva i täljsten och flerfärgat golv
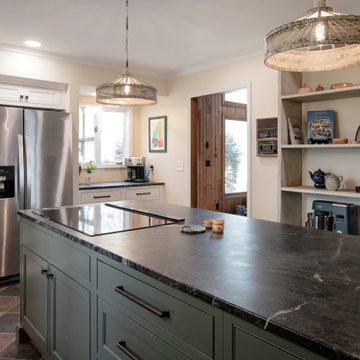
Exempel på ett avskilt, mellanstort lantligt svart svart l-kök, med en rustik diskho, luckor med profilerade fronter, gröna skåp, bänkskiva i täljsten, vitt stänkskydd, stänkskydd i keramik, rostfria vitvaror, skiffergolv, en köksö och flerfärgat golv
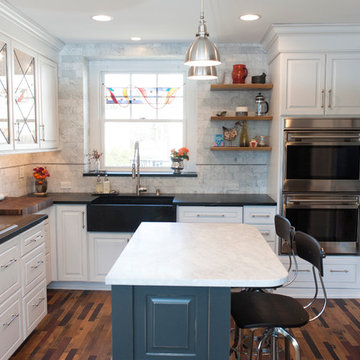
John Welsh
Inspiration för ett avskilt, litet vintage svart svart l-kök, med bänkskiva i täljsten, integrerade vitvaror, mellanmörkt trägolv, en köksö, en rustik diskho, vita skåp och flerfärgat golv
Inspiration för ett avskilt, litet vintage svart svart l-kök, med bänkskiva i täljsten, integrerade vitvaror, mellanmörkt trägolv, en köksö, en rustik diskho, vita skåp och flerfärgat golv
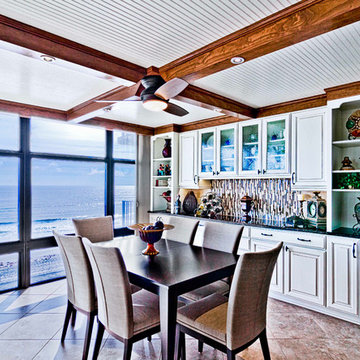
Inredning av ett exotiskt svart svart kök och matrum, med luckor med upphöjd panel, vita skåp, bänkskiva i täljsten, flerfärgad stänkskydd, stänkskydd i glaskakel, rostfria vitvaror, klinkergolv i porslin, en köksö och flerfärgat golv
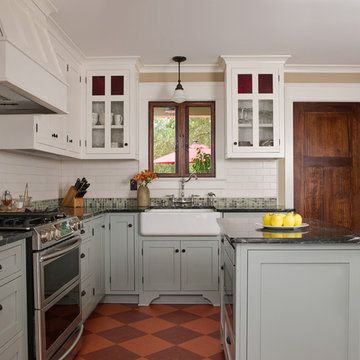
Pond House kitchen with Pocket Door closed
Idéer för ett avskilt, mellanstort amerikanskt svart u-kök, med en rustik diskho, skåp i shakerstil, grå skåp, bänkskiva i täljsten, vitt stänkskydd, stänkskydd i tunnelbanekakel, rostfria vitvaror, en köksö, flerfärgat golv och linoleumgolv
Idéer för ett avskilt, mellanstort amerikanskt svart u-kök, med en rustik diskho, skåp i shakerstil, grå skåp, bänkskiva i täljsten, vitt stänkskydd, stänkskydd i tunnelbanekakel, rostfria vitvaror, en köksö, flerfärgat golv och linoleumgolv
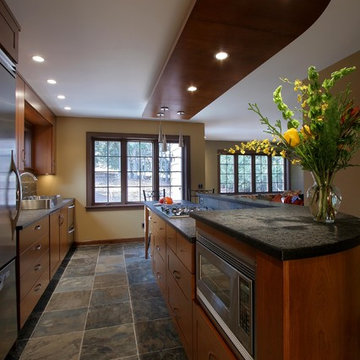
Joe DeMaio Photography
Exempel på ett mellanstort, avskilt modernt svart svart parallellkök, med en rustik diskho, skåp i shakerstil, bänkskiva i täljsten, rostfria vitvaror, skiffergolv, en köksö, skåp i mörkt trä, flerfärgad stänkskydd, stänkskydd i stenkakel och flerfärgat golv
Exempel på ett mellanstort, avskilt modernt svart svart parallellkök, med en rustik diskho, skåp i shakerstil, bänkskiva i täljsten, rostfria vitvaror, skiffergolv, en köksö, skåp i mörkt trä, flerfärgad stänkskydd, stänkskydd i stenkakel och flerfärgat golv

Idéer för mellanstora rustika svart kök, med en undermonterad diskho, släta luckor, skåp i mellenmörkt trä, bänkskiva i täljsten, flerfärgad stänkskydd, stänkskydd i skiffer, rostfria vitvaror, skiffergolv, flera köksöar och flerfärgat golv
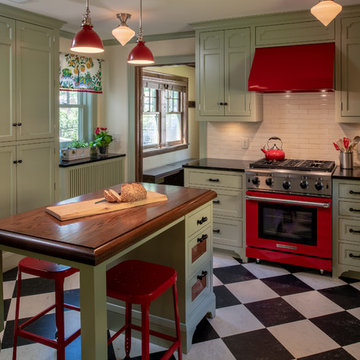
Eklektisk inredning av ett avskilt, mellanstort svart svart kök, med en undermonterad diskho, släta luckor, gröna skåp, bänkskiva i täljsten, beige stänkskydd, stänkskydd i keramik, färgglada vitvaror, linoleumgolv och flerfärgat golv
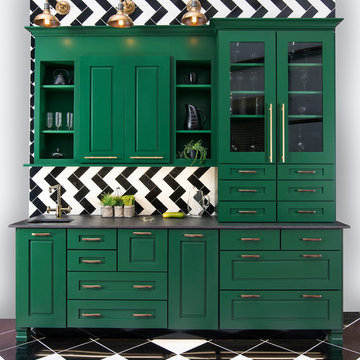
Klassisk inredning av ett avskilt, mellanstort linjärt kök, med en undermonterad diskho, skåp i shakerstil, gröna skåp, bänkskiva i täljsten, flerfärgad stänkskydd, stänkskydd i mosaik, rostfria vitvaror, klinkergolv i keramik och flerfärgat golv
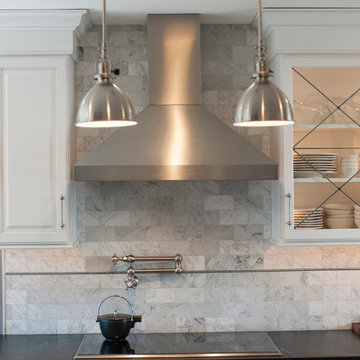
John Welsh
Idéer för ett avskilt, litet klassiskt svart l-kök, med en rustik diskho, vita skåp, bänkskiva i täljsten, integrerade vitvaror, mellanmörkt trägolv, en köksö och flerfärgat golv
Idéer för ett avskilt, litet klassiskt svart l-kök, med en rustik diskho, vita skåp, bänkskiva i täljsten, integrerade vitvaror, mellanmörkt trägolv, en köksö och flerfärgat golv

Inspiration för ett mellanstort rustikt svart svart kök, med en undermonterad diskho, rostfria vitvaror, flera köksöar, släta luckor, skåp i mellenmörkt trä, bänkskiva i täljsten, flerfärgad stänkskydd, stänkskydd i skiffer, skiffergolv och flerfärgat golv

Idéer för stora rustika kök, med en undermonterad diskho, skåp i shakerstil, skåp i mellenmörkt trä, bänkskiva i täljsten, flerfärgad stänkskydd, stänkskydd i sten, rostfria vitvaror, skiffergolv, flera köksöar och flerfärgat golv
286 foton på kök, med bänkskiva i täljsten och flerfärgat golv
1