320 foton på kök, med travertin golv och flerfärgat golv
Sortera efter:
Budget
Sortera efter:Populärt i dag
1 - 20 av 320 foton

Disposé au centre au dessous de la table à manger, le travertin multi-format intégré au milieu du carrelage imitation ciment confère une touche d'originalité à la pièce.

Angle Eye Photography
Bild på ett vintage kök, med en rustik diskho, vita skåp, marmorbänkskiva, vitt stänkskydd, stänkskydd i stenkakel, rostfria vitvaror, travertin golv, en köksö, luckor med infälld panel och flerfärgat golv
Bild på ett vintage kök, med en rustik diskho, vita skåp, marmorbänkskiva, vitt stänkskydd, stänkskydd i stenkakel, rostfria vitvaror, travertin golv, en köksö, luckor med infälld panel och flerfärgat golv

The request from my client for this kitchen remodel was to imbue the room with a rustic farmhouse feeling, but without the usual tropes or kitsch. What resulted is a beautiful mix of refined and rural. To begin, we laid down a stunning silver travertine floor in a Versailles pattern and used the color palette to inform the rest of the space. The bleached silvery wood of the island and the cream cabinetry compliment the flooring. Of course the stainless steel appliances continue the palette, as do the porcelain backsplash tiles made to look like rusted or aged metal. The deep bowl farmhouse sink and faucet that looks like it is from a bygone era give the kitchen a sense of permanence and a connection to the past without veering into theme-park design.
Photos by: Bernardo Grijalva

Casual comfortable family kitchen is the heart of this home! Organization is the name of the game in this fast paced yet loving family! Between school, sports, and work everyone needs to hustle, but this hard working kitchen makes it all a breeze! Photgraphy: Stephen Karlisch

The original historical home had very low ceilings and limited views and access to the deck and pool. By relocating the laundry to a new mud room (see other images in this project) we were able to open the views and space to the back yard. By lowering the floor into the basement creating a small step down from the front dining room, we were able to gain more head height. Additionally, adding a coffered ceiling, we disguised the structure while offering slightly more height in between the structure members. While this job was an exercise in structural gymnastics, the results are a clean, open and functional space for today living while honoring the historic nature and proportions of the home.
Kubilus Photo
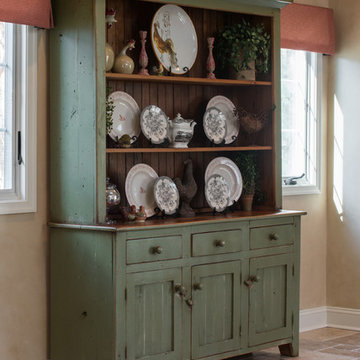
The client's kitchen set was re-purposed and moved to the breakfast room. The old gas insert was updated and a stack stoned fireplace with a reclaimed wood mantle was added. The wall was above the fireplace was done in Marmorino plaster while the walls were done in a faux painting technique to mimic plaster
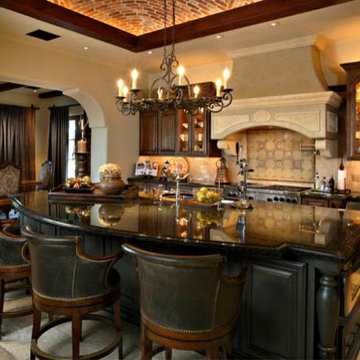
Pam Singleton/Image Photography
Inspiration för mycket stora medelhavsstil kök, med en dubbel diskho, luckor med upphöjd panel, skåp i mörkt trä, granitbänkskiva, beige stänkskydd, stänkskydd i stenkakel, integrerade vitvaror, travertin golv, en köksö och flerfärgat golv
Inspiration för mycket stora medelhavsstil kök, med en dubbel diskho, luckor med upphöjd panel, skåp i mörkt trä, granitbänkskiva, beige stänkskydd, stänkskydd i stenkakel, integrerade vitvaror, travertin golv, en köksö och flerfärgat golv

Transferred this space from dated crème colors and not enough storage to modern high-tech with designated storage for every item in the kitchen
Inredning av ett modernt mellanstort vit vitt kök, med en dubbel diskho, släta luckor, grå skåp, bänkskiva i kvarts, vitt stänkskydd, svarta vitvaror, travertin golv, en halv köksö och flerfärgat golv
Inredning av ett modernt mellanstort vit vitt kök, med en dubbel diskho, släta luckor, grå skåp, bänkskiva i kvarts, vitt stänkskydd, svarta vitvaror, travertin golv, en halv köksö och flerfärgat golv

World Renowned Interior Design Firm Fratantoni Interior Designers created these beautiful home designs! They design homes for families all over the world in any size and style. They also have in-house Architecture Firm Fratantoni Design and world class Luxury Home Building Firm Fratantoni Luxury Estates! Hire one or all three companies to design, build and or remodel your home!
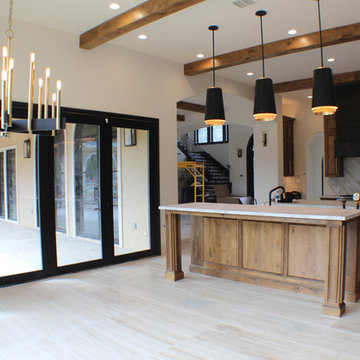
Foto på ett stort vintage beige kök, med en dubbel diskho, skåp i mellenmörkt trä, marmorbänkskiva, flerfärgad stänkskydd, stänkskydd i stenkakel, rostfria vitvaror, travertin golv, en köksö och flerfärgat golv
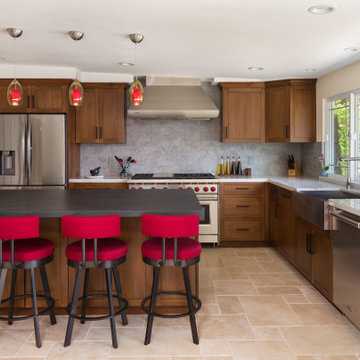
A Neo traditional kitchen, the raised panel cabinets made from Elder wood with a deep mid. tone stain finish.
Notice the design of the raised panel, clean lines and the lack of ornamental features in the cabinets.
The main focal point of the kitchen is the island and its very noticeable leathered finish dark countertop.
An extremely new large window was framed in to provide a huge amount of natural light and allow the kitchen user to enjoy the wonderful view that porter ranch has to offer.

View from the newly bricked arch. Photo by Kerry Kirk
Idéer för att renovera ett stort vintage kök, med en rustik diskho, luckor med upphöjd panel, vita skåp, bänkskiva i betong, flerfärgad stänkskydd, stänkskydd i tegel, rostfria vitvaror, travertin golv, flera köksöar och flerfärgat golv
Idéer för att renovera ett stort vintage kök, med en rustik diskho, luckor med upphöjd panel, vita skåp, bänkskiva i betong, flerfärgad stänkskydd, stänkskydd i tegel, rostfria vitvaror, travertin golv, flera köksöar och flerfärgat golv
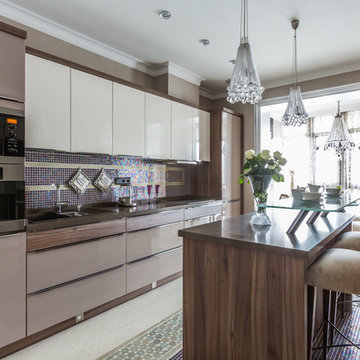
Миша Чекалов
Idéer för avskilda vintage parallellkök, med bänkskiva i koppar, travertin golv, en köksö, släta luckor, beige skåp, stänkskydd i mosaik, flerfärgat golv, en nedsänkt diskho och rostfria vitvaror
Idéer för avskilda vintage parallellkök, med bänkskiva i koppar, travertin golv, en köksö, släta luckor, beige skåp, stänkskydd i mosaik, flerfärgat golv, en nedsänkt diskho och rostfria vitvaror

Casual comfortable family kitchen is the heart of this home! Organization is the name of the game in this fast paced yet loving family! Between school, sports, and work everyone needs to hustle, but this hard working kitchen makes it all a breeze! Photography: Stephen Karlisch
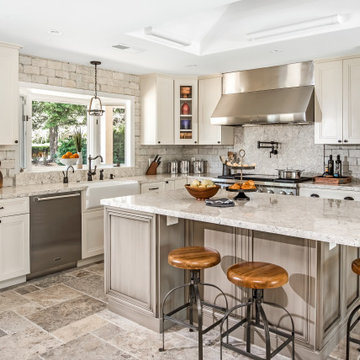
The request from my client for this kitchen remodel was to imbue the room with a rustic farmhouse feeling, but without the usual tropes or kitsch. What resulted is a beautiful mix of refined and rural. To begin, we laid down a stunning silver travertine floor in a Versailles pattern and used the color palette to inform the rest of the space. The bleached silvery wood of the island and the cream cabinetry compliment the flooring. Of course the stainless steel appliances continue the palette, as do the porcelain backsplash tiles made to look like rusted or aged metal. The deep bowl farmhouse sink and faucet that looks like it is from a bygone era give the kitchen a sense of permanence and a connection to the past without veering into theme-park design.
Photos by: Bernardo Grijalva
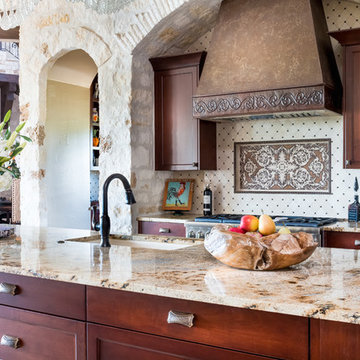
Kitchen Island Waterfront Texas Tuscan Villa by Zbranek and Holt Custom Homes, Austin and Horseshoe Bay Custom Home Builders
Inspiration för ett mycket stort medelhavsstil kök, med en nedsänkt diskho, luckor med infälld panel, skåp i mörkt trä, granitbänkskiva, flerfärgad stänkskydd, stänkskydd i keramik, rostfria vitvaror, travertin golv, flera köksöar och flerfärgat golv
Inspiration för ett mycket stort medelhavsstil kök, med en nedsänkt diskho, luckor med infälld panel, skåp i mörkt trä, granitbänkskiva, flerfärgad stänkskydd, stänkskydd i keramik, rostfria vitvaror, travertin golv, flera köksöar och flerfärgat golv
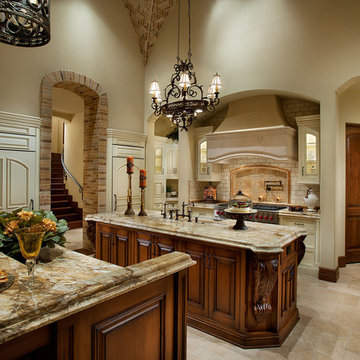
Traditional white and dark kitchen with custom stone hood, marble backsplash, and marble floors.
Modern inredning av ett avskilt, mycket stort flerfärgad flerfärgat u-kök, med en rustik diskho, luckor med infälld panel, skåp i mörkt trä, marmorbänkskiva, flerfärgad stänkskydd, stänkskydd i porslinskakel, rostfria vitvaror, travertin golv, flera köksöar och flerfärgat golv
Modern inredning av ett avskilt, mycket stort flerfärgad flerfärgat u-kök, med en rustik diskho, luckor med infälld panel, skåp i mörkt trä, marmorbänkskiva, flerfärgad stänkskydd, stänkskydd i porslinskakel, rostfria vitvaror, travertin golv, flera köksöar och flerfärgat golv
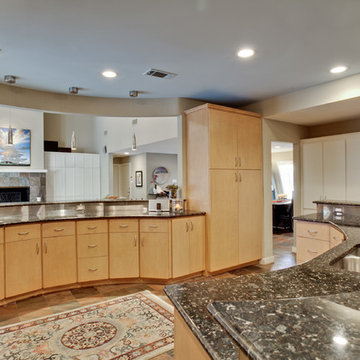
Kitchen looking though to the living room. Photo by shoot2sell.
Idéer för stora vintage kök, med en undermonterad diskho, släta luckor, skåp i ljust trä, granitbänkskiva, beige stänkskydd, rostfria vitvaror, travertin golv, en köksö och flerfärgat golv
Idéer för stora vintage kök, med en undermonterad diskho, släta luckor, skåp i ljust trä, granitbänkskiva, beige stänkskydd, rostfria vitvaror, travertin golv, en köksö och flerfärgat golv
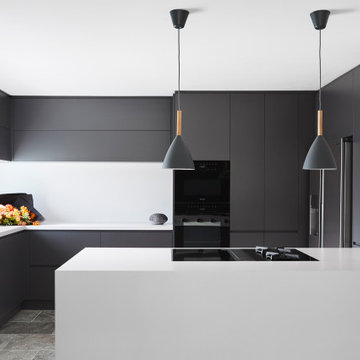
Transferred this space from dated crème colors and not enough storage to modern high-tech with designated storage for every item in the kitchen
Idéer för att renovera ett mellanstort funkis vit vitt kök, med en dubbel diskho, släta luckor, grå skåp, bänkskiva i kvarts, vitt stänkskydd, svarta vitvaror, travertin golv, en halv köksö och flerfärgat golv
Idéer för att renovera ett mellanstort funkis vit vitt kök, med en dubbel diskho, släta luckor, grå skåp, bänkskiva i kvarts, vitt stänkskydd, svarta vitvaror, travertin golv, en halv köksö och flerfärgat golv
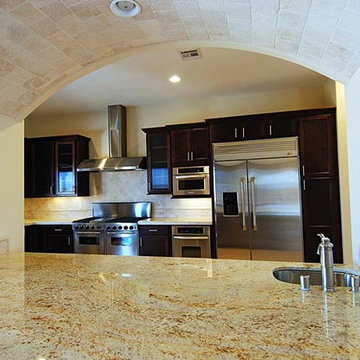
This kitchen included installation of stainless steel kitchen appliances, tiled flooring, recessed lighting and dark finished kitchen cabinets and shelves.
320 foton på kök, med travertin golv och flerfärgat golv
1